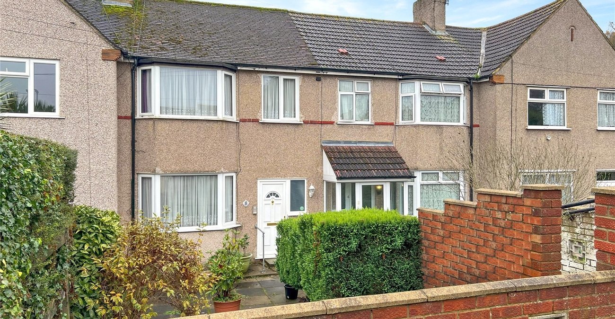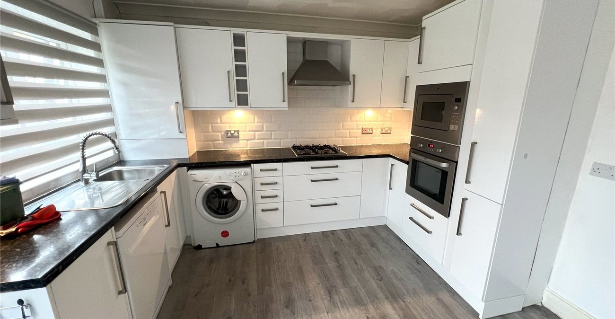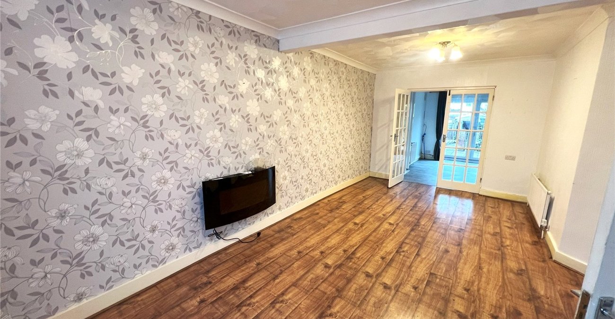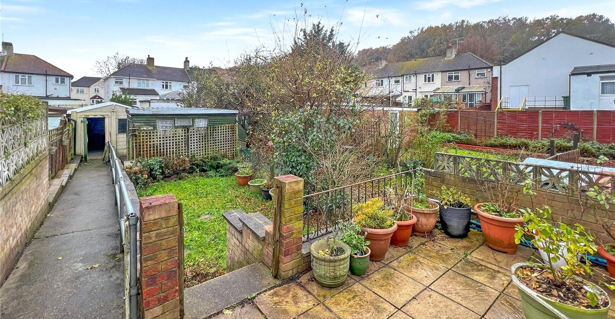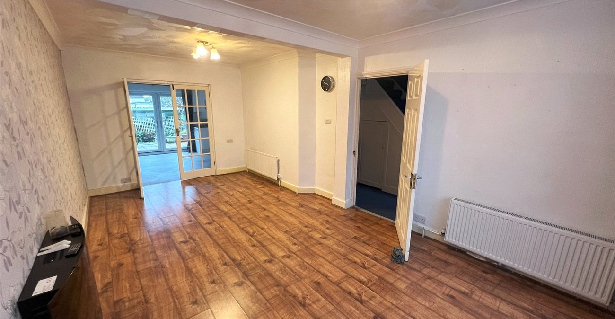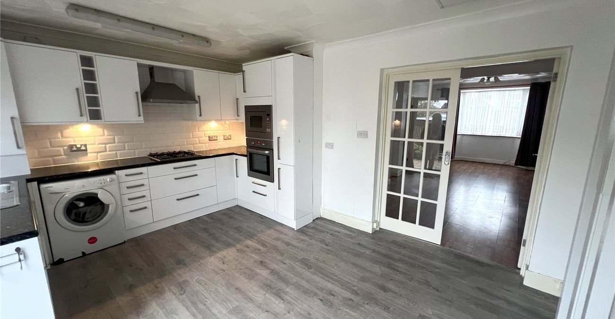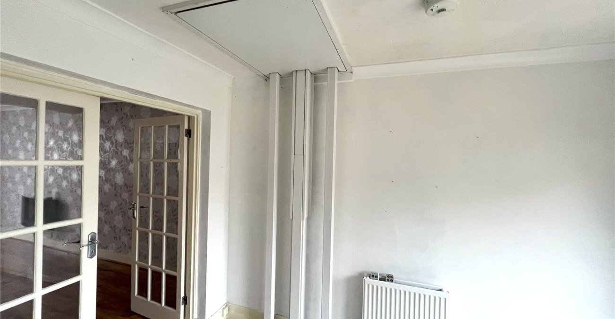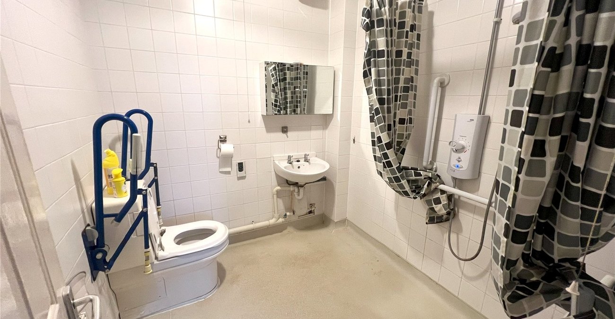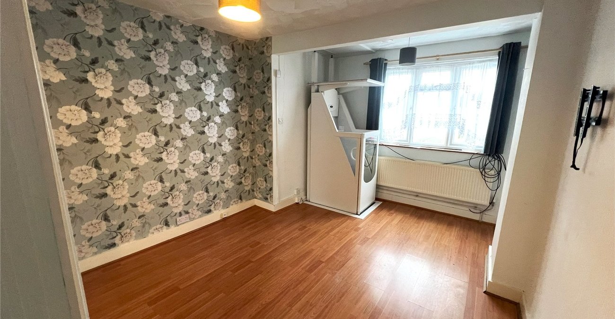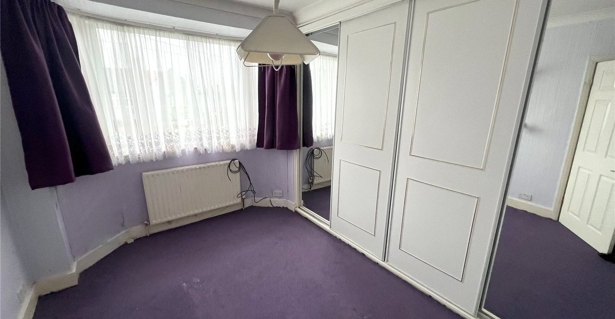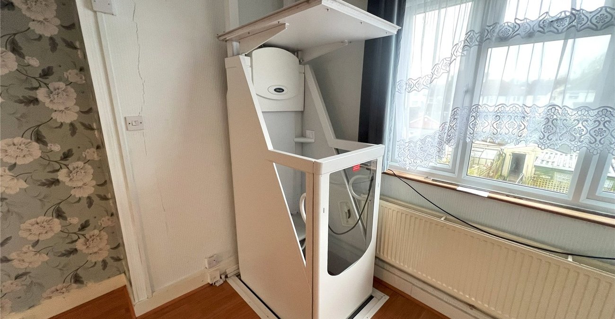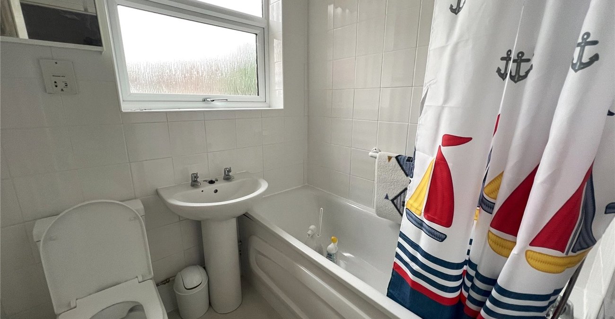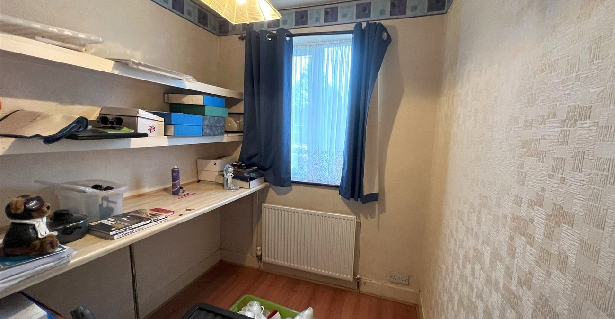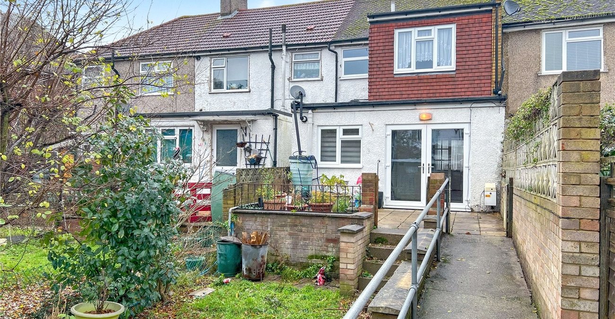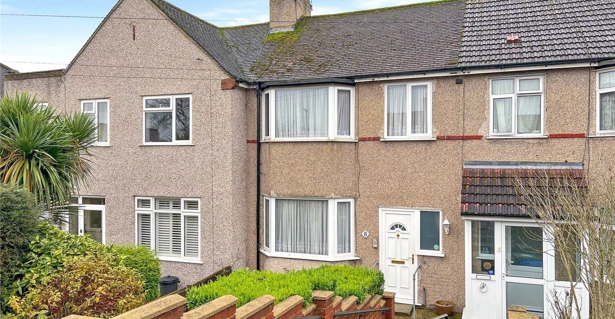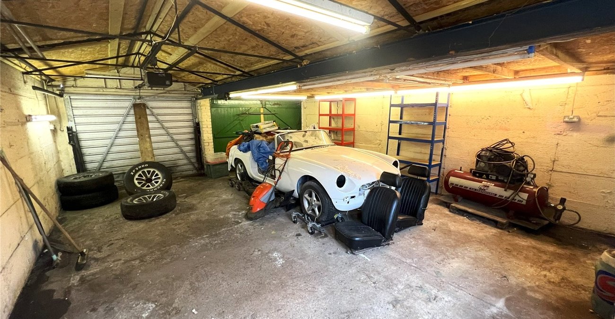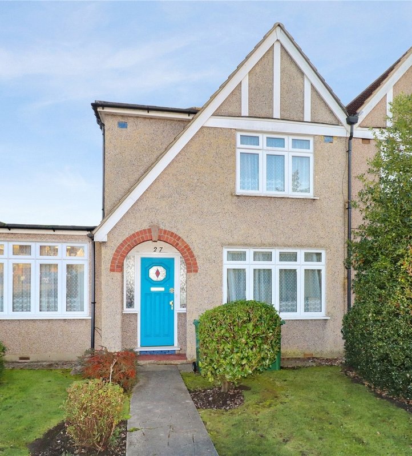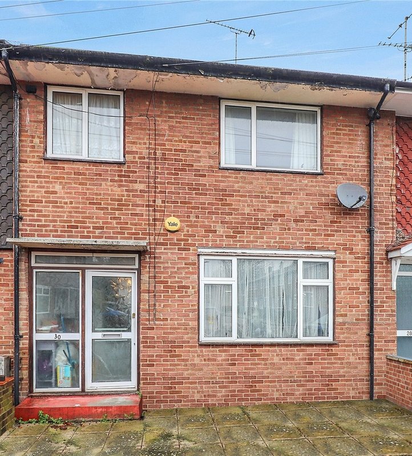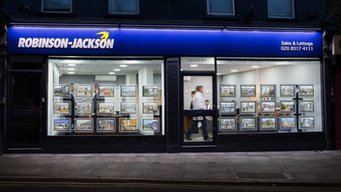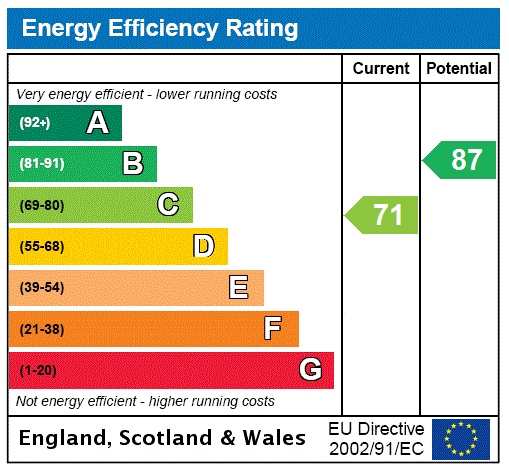
Property Description
Extended to the rear and benefitting from a ground floor wet room is this three bedroom 1930s style house with a 22' X 17' garage to the rear. Convenient for schools and amenities.
- 21ft Through Lounge
- 15ft Modern Fitted Kitchen/Dining Room
- Ground Floor Wet Room
- First Floor Bathroom
- Disabled Lift Fitted And Detached Garage To Rear
Rooms
Entrance Hall:Carpet as fitted. Stairs to first floor. Understairs storage cupboard.
Wet Room:Fitted with a three piece suite comprising of a low level WC, electric shower and a wash hand basin. Vinyl flooring. Tiled walls.
Through Lounge: 6.65m x 3.28mDouble glazed bay window to front. Double glazed french style doors to rear. Feature wall mounted electric fire. Wood style laminate flooring.
Kitchen/Dining Room: 4.57m x 3.4mFitted with a range of modern wall and base units with complementary work surfaces. Integrated oven with separate hob and filter hood. Space for appliances. Wood style laminate flooring. Part tiled walls. Double glazed window to rear. Electric lift to first floor.
Landing:Access to loft.
Bedroom 1: 4.67m x 3.33mDouble glazed window to rear. Wood stye laminate flooring. Electric lift.
Bedroom 2: 3.58m x 2.57mDouble glazed bay window to front. Carpet as fitted. Built in wardrobes.
Bedroom 3: 2.06m x 2.06mDouble glazed window to front. Wood style laminate flooring.
Bathroom:Fitted with a white three piece suite comprising of a low level WC, panelled bath and a pedestal wash hand basin. Vinyl flooring. Tiled flooring. Opaque double glazed window.
Garden: In excess of 40ft.Paved patio and lawn area. Shed to remain. Door to garage.
Garage: 6.93m x 5.33mTo rear with power and light.
