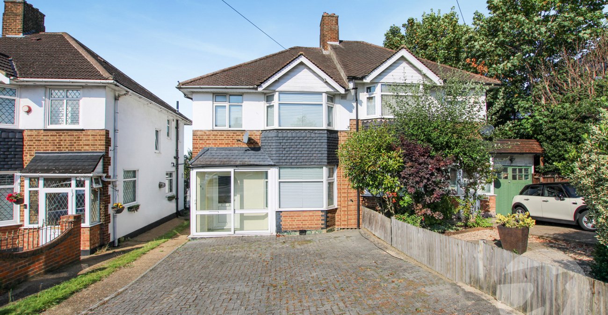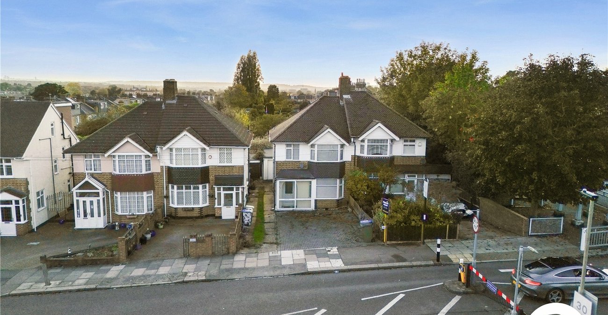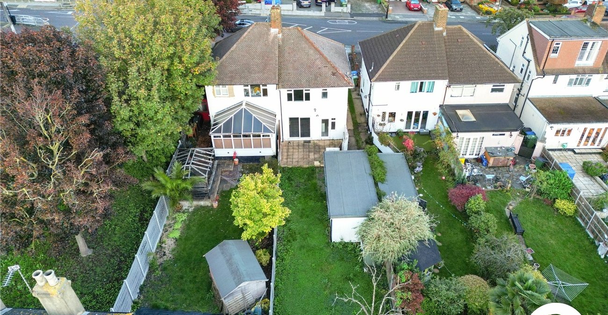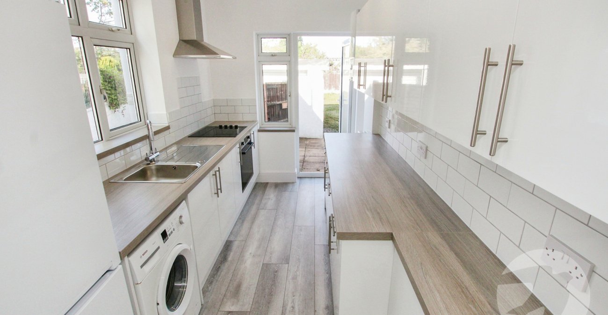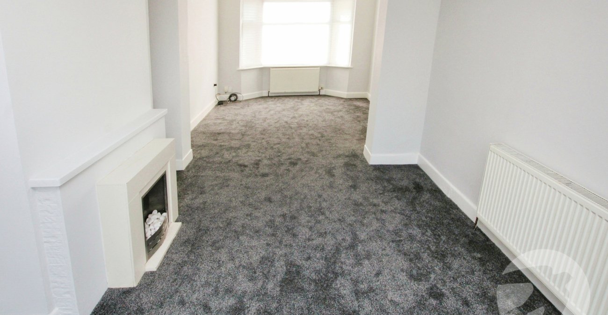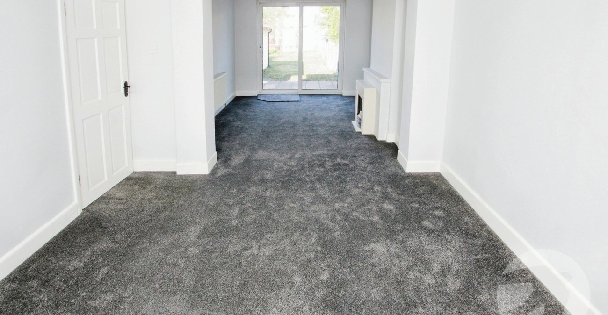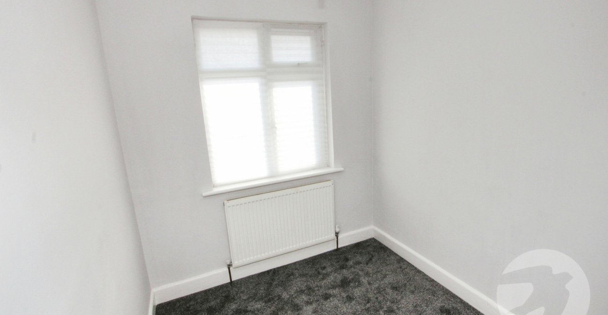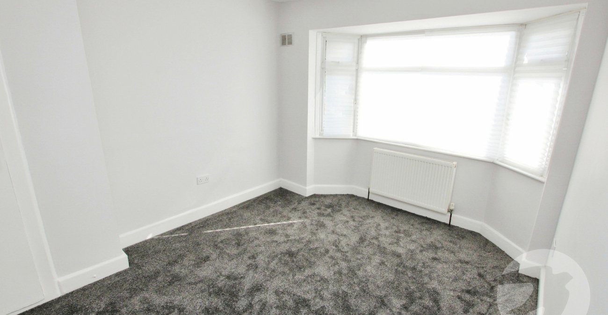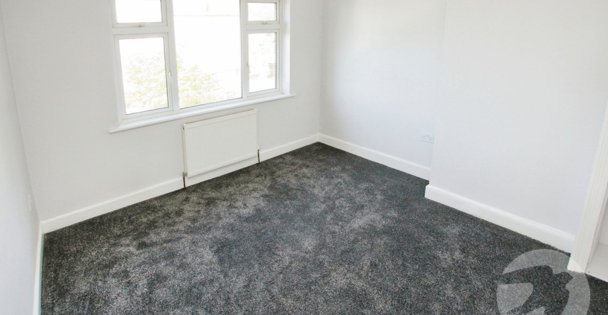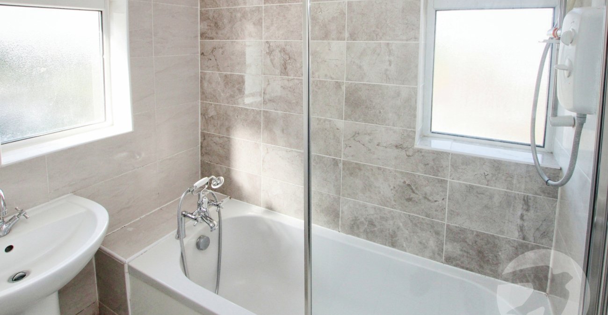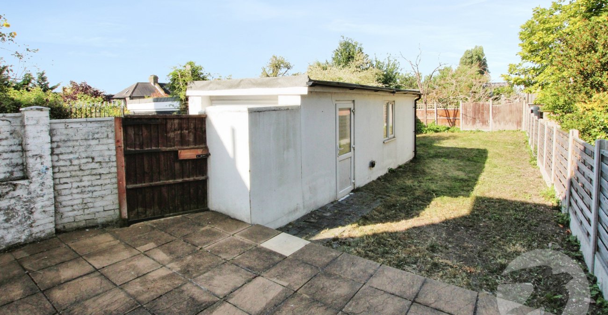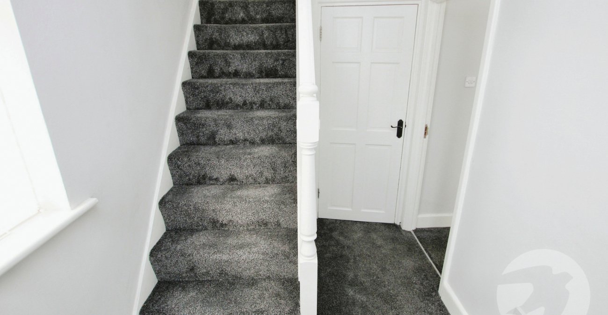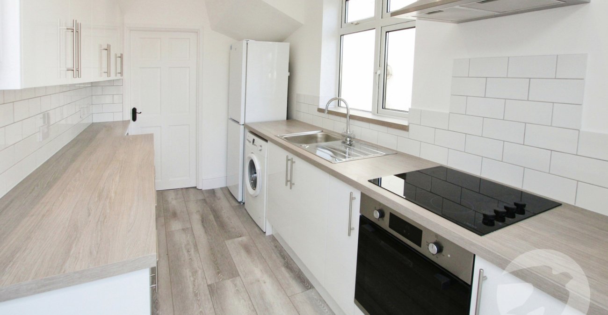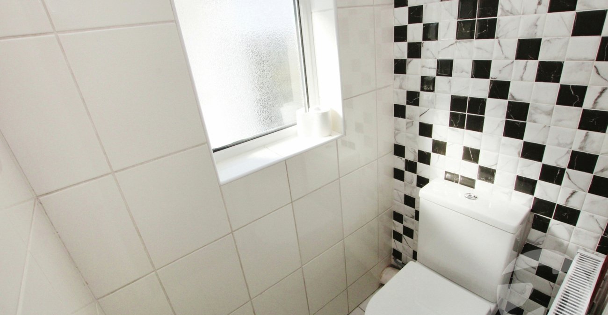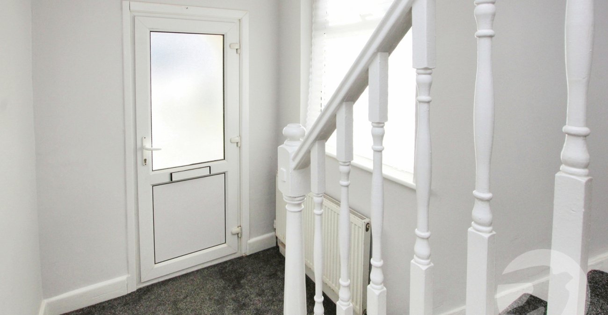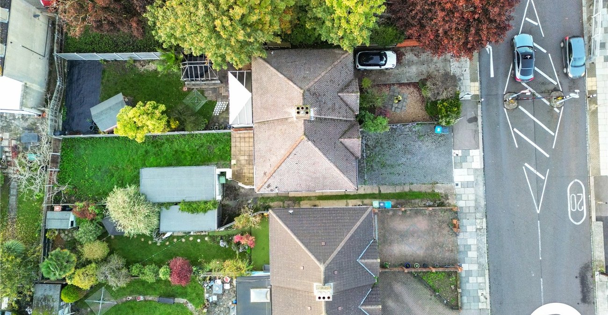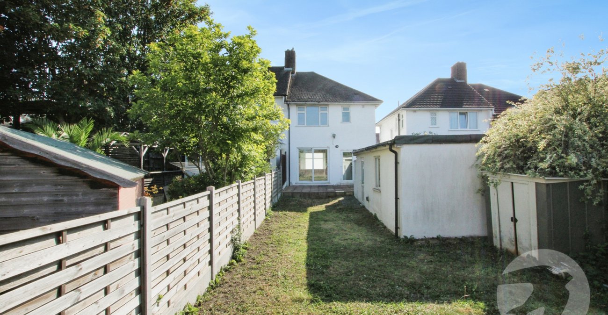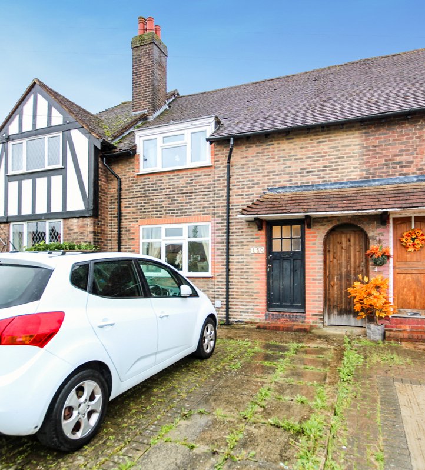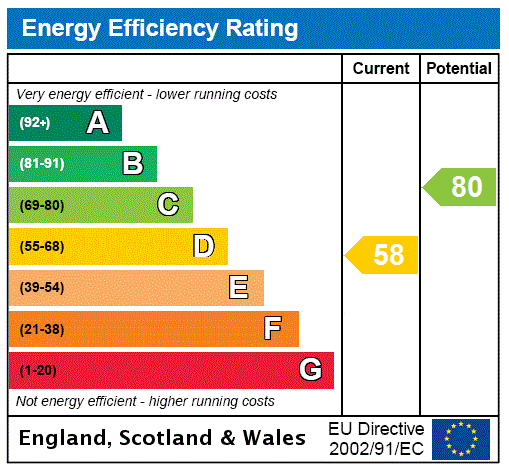
Property Description
*** GUIDE PRICE £535,000-£565,000 ***
Presenting this charming chain-free semi-detached house with three bedrooms, located in a sought-after area. The property features a delightful garden with a patio area, perfect for relaxing or al fresco dining. Additional benefits include off-street parking and a garage, providing ample space for vehicles and storage.
Inside, the house offers a spacious through lounge, a well-equipped kitchen, and three comfortable bedrooms, creating a welcoming atmosphere throughout. Conveniently situated near local amenities, schools, and transport links, this home is an excellent choice for families or anyone seeking a peaceful yet well-connected location.
Don’t miss the opportunity to make this property your new home. Contact us today to arrange a viewing.
- CHAIN FREE
- 1930'S Semi detached
- Re-furbished
- Garage
- Off street parking
- Less than a mile from Eltham station
- Close to Deansfield & Gordons schools
- Convenient for Eltham High Street
Rooms
Entrance PorchDouble glazed patio door to front, vinyl flooring
Entrance HallUPVC door to front, double glazed window to side, radiator, carpet
Through lounge 7.92m x 3.4mDouble glazed bay window to front, double glazed patio doors to rear, two radiators, fireplace housing electric fire, carpet
Kitchen 3.78m x 1.98mDouble glazed windows to side and rear, UPVC double glazed door to rear, wall and base units with work surfaces above, integrated oven and hob, stainless steel extractor hood, stainless steel sink and drainer unit with mixer tap, plumbing for washing machine, boiler, radiator, part tiled walls, wood laminate flooring
LandingDouble glazed window to side, carpet
Bedroom 1 4.01m x 3.05mDouble glazed bay window to front, radiator, cupboard, carpet
Bedroom 2 3.8m x 3.25mDouble glazed window to rear, radiator, cupboard, carpet
Bedroom 3 2.18m x 2.03mDouble glazed window to front, radiator, carpet
BathroomDouble glazed windows to rear and side, panelled bath with electric shower and glass screen, pedestal wash hand, heated towel rail, tiled walls and floor
Separate WCDouble glazed window to side, low level wc, radiator, tiled walls and floor
GardenMainly laid to lawn, patio
ParkingOff street parking to front
GarageAccess via shared driveway
