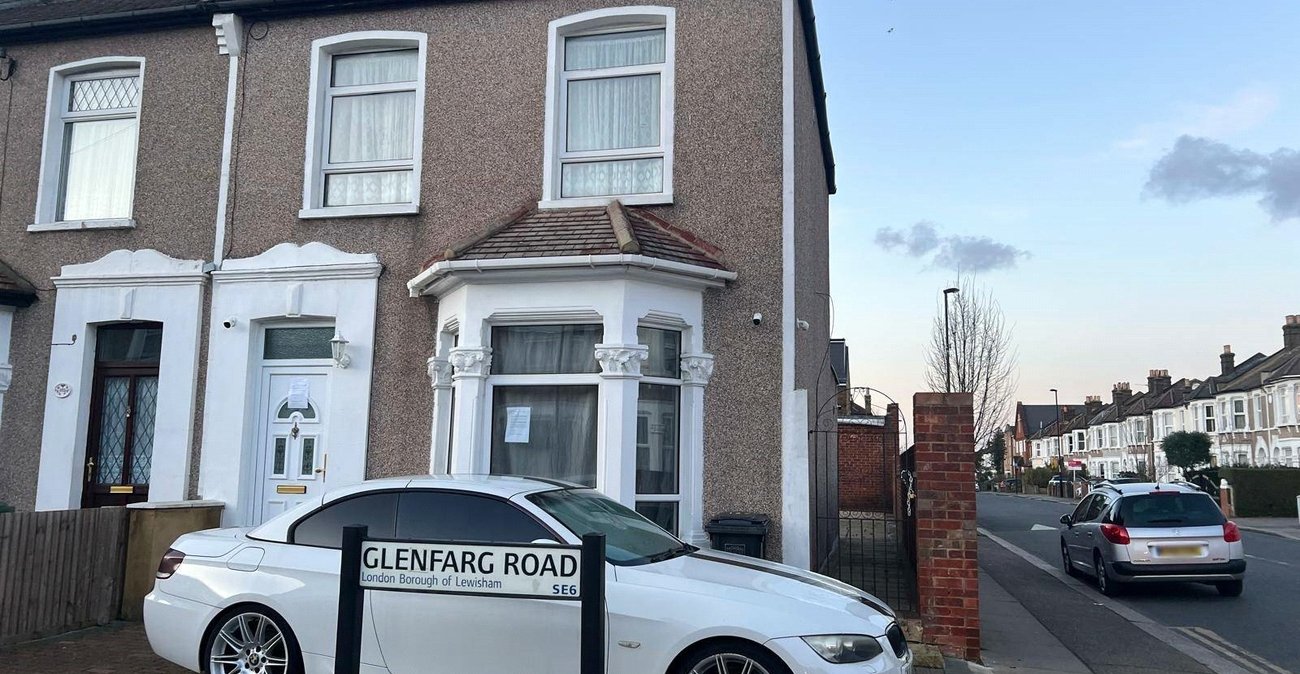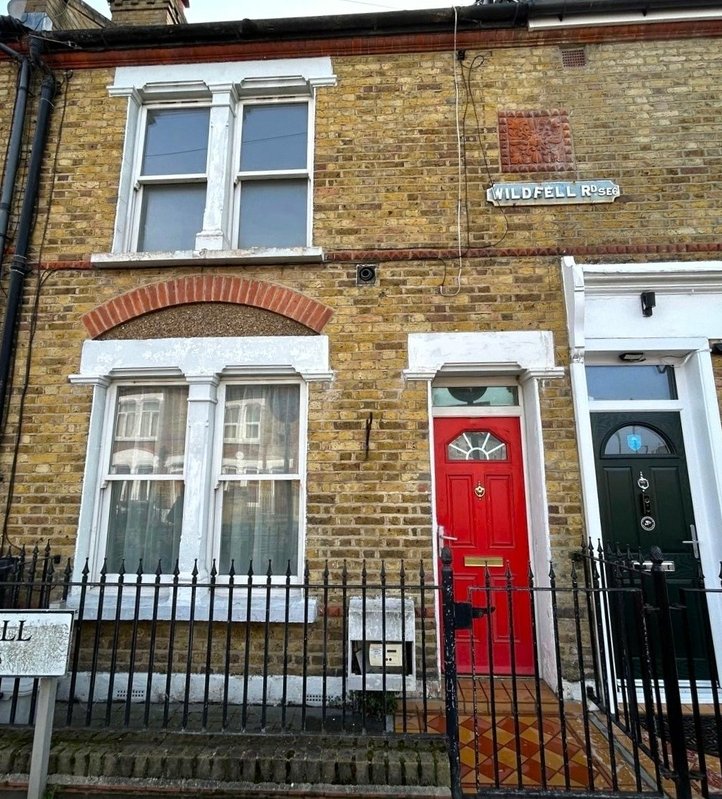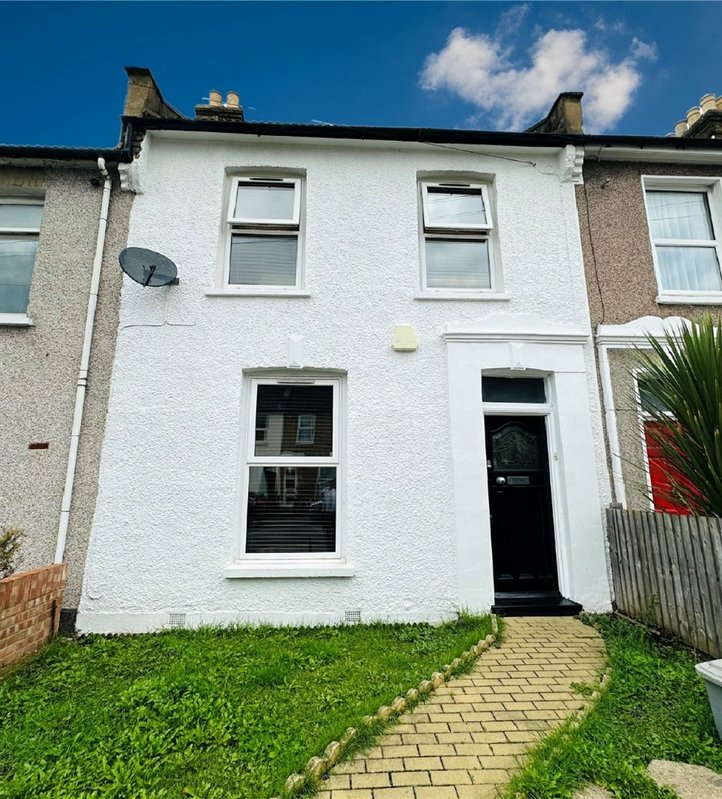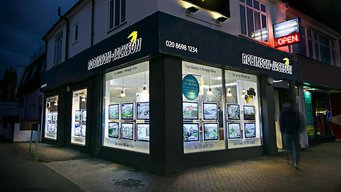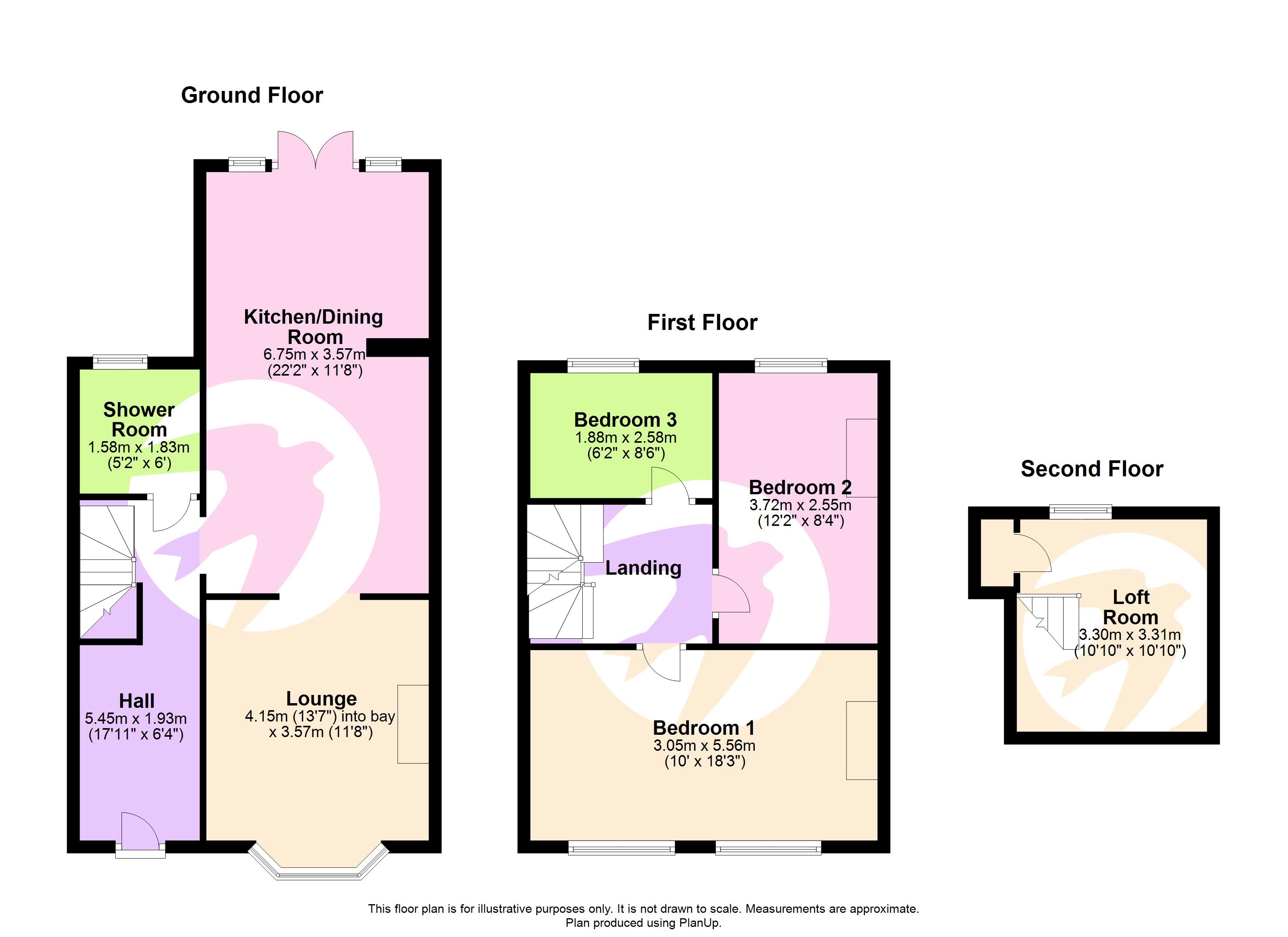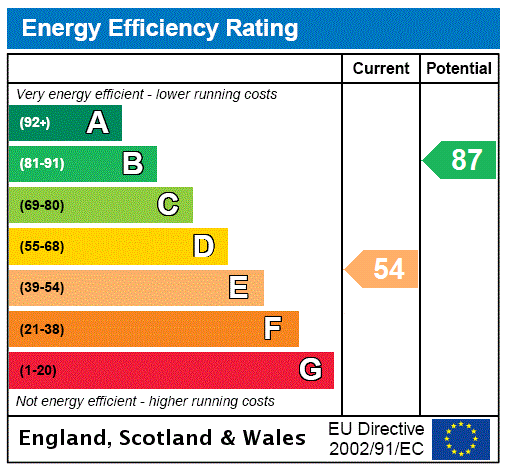
Property Description
***Guide Price: £550,000 - £575,000***
Victorian end of terrace house on Glenfarg Road. The property comprises three bedrooms, reception room, open plan kitchen/reception, and shower room. Additional benefits include garage, annex room and vacant possession.
- End of Terrace
- Three Bedrooms
- Vacant Possession
- Garage / Annex Room
- Paved Frontage
- Potential to Extend (Subject to Planning Permission)
Rooms
Entrance HallUPVC front door, radiator.
Reception Room 4.14m x 3.56mDouble glazed bay window to front, radiator.
Kitchen / Dining Room 6.76m x 3.56mDouble glazed door and window to rear, range of wall and base units, stainless steel sink, oven, hob, extractor, tiled flooring to kitchen area, tiled walls.
Ground Floor Shower RoomDouble glazed window to rear, hand basin with vanity unit, shower cubicle, low level w.c., towel rail, tiled flooring.
Bedroom 1 5.56m x 3.05mTwo double glazed windows to front, radiator.
Bedroom 2 3.7m x 2.54mDouble glazed window to side, radiator.
Bedroom 3 2.6m x 1.88mDouble glazed window to rear, radiator.
Loft Area 3.3m x 3.3mVelux window to rear, eaves storage.
Rear GardenFully paved, timber garden shed, fenced access to annex/garage, side access.
GarageDoor to side, up and over door, power and lighting.
Annex RoomSkylight, door to side.
