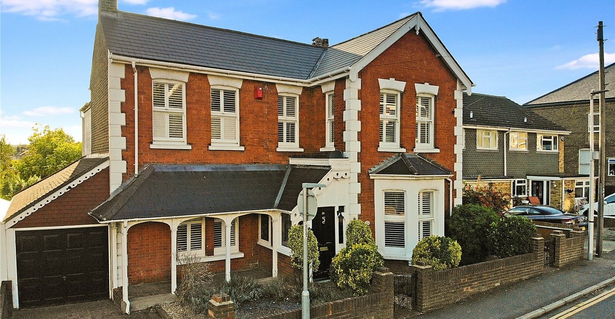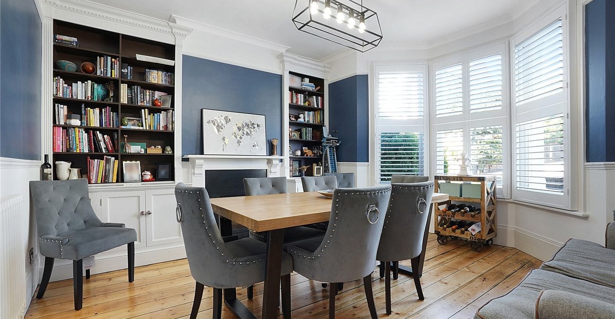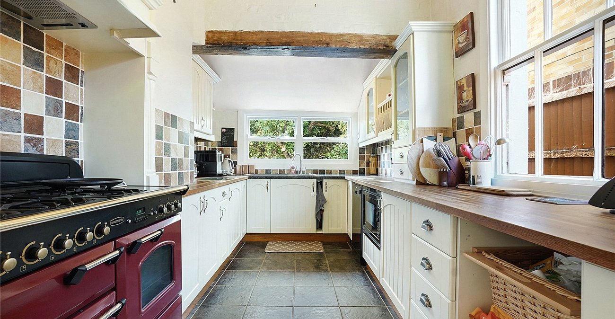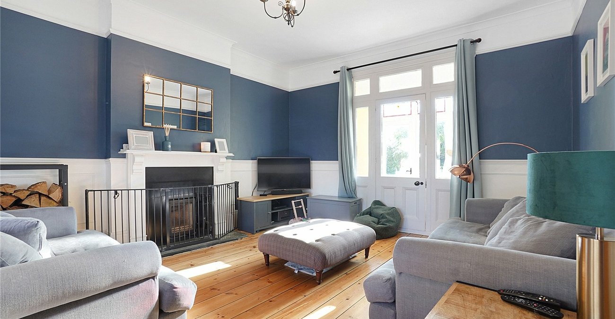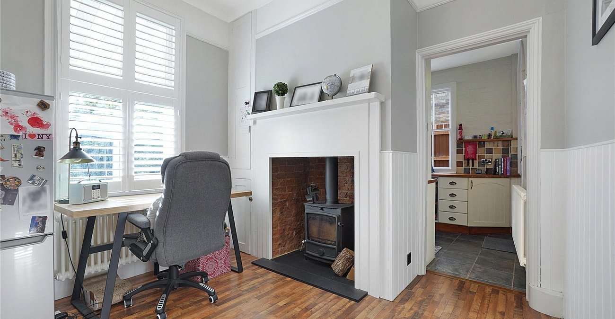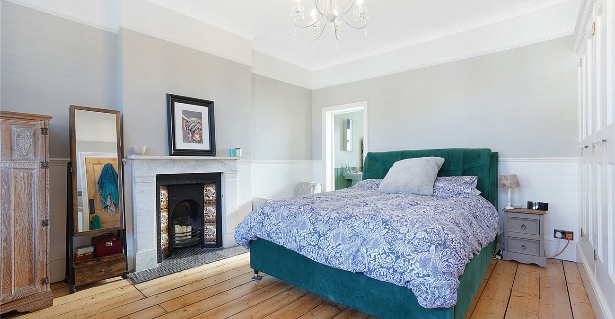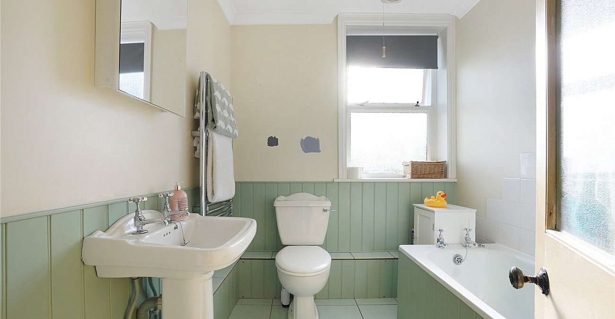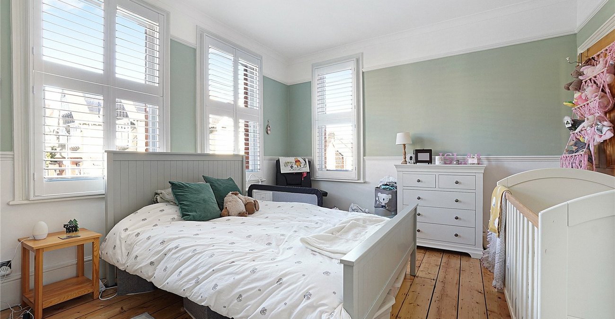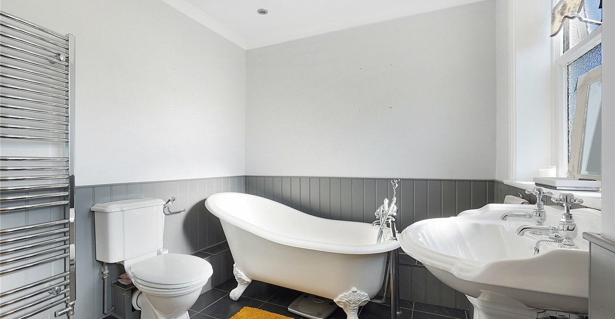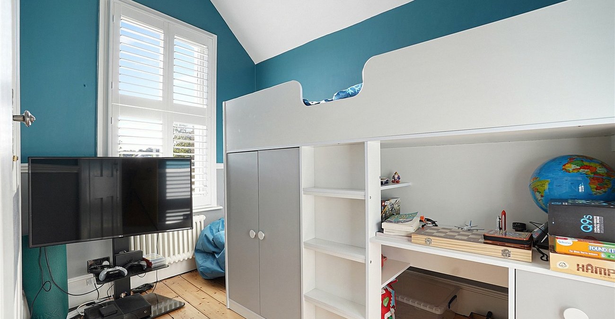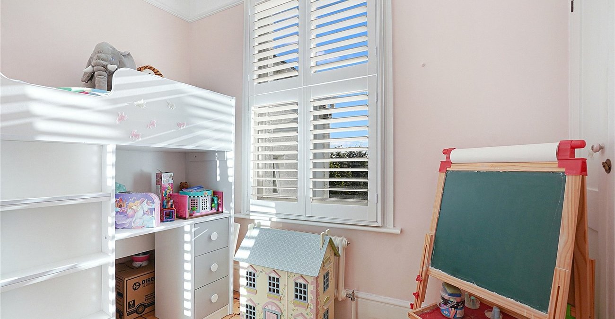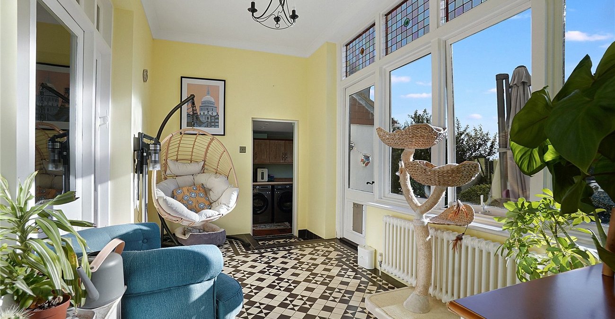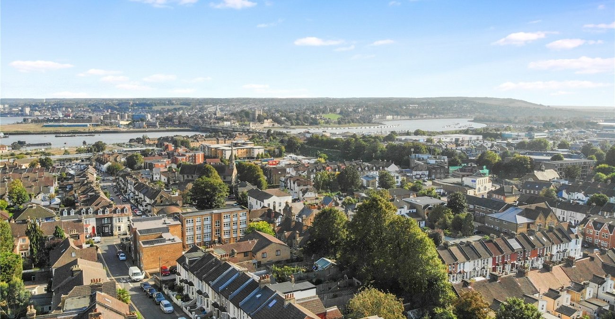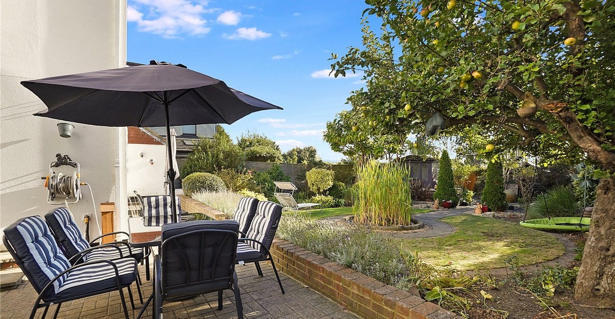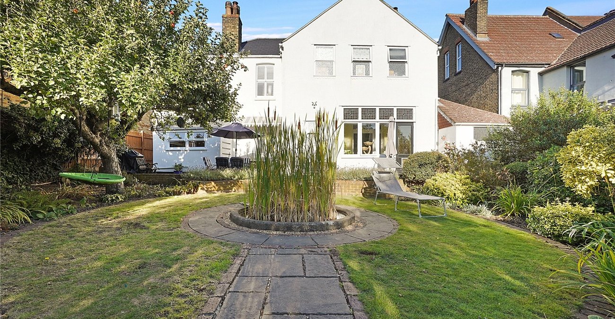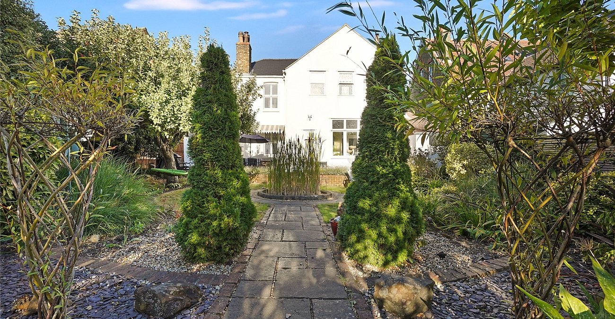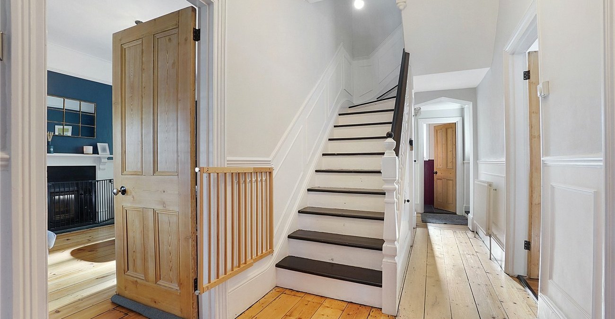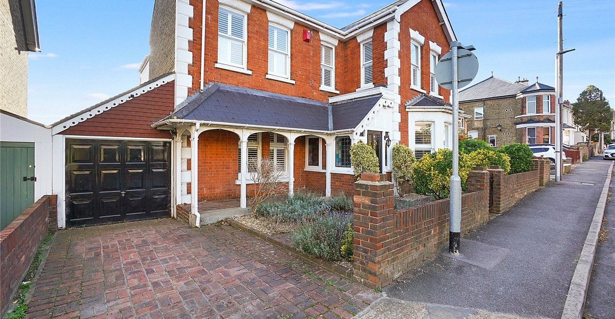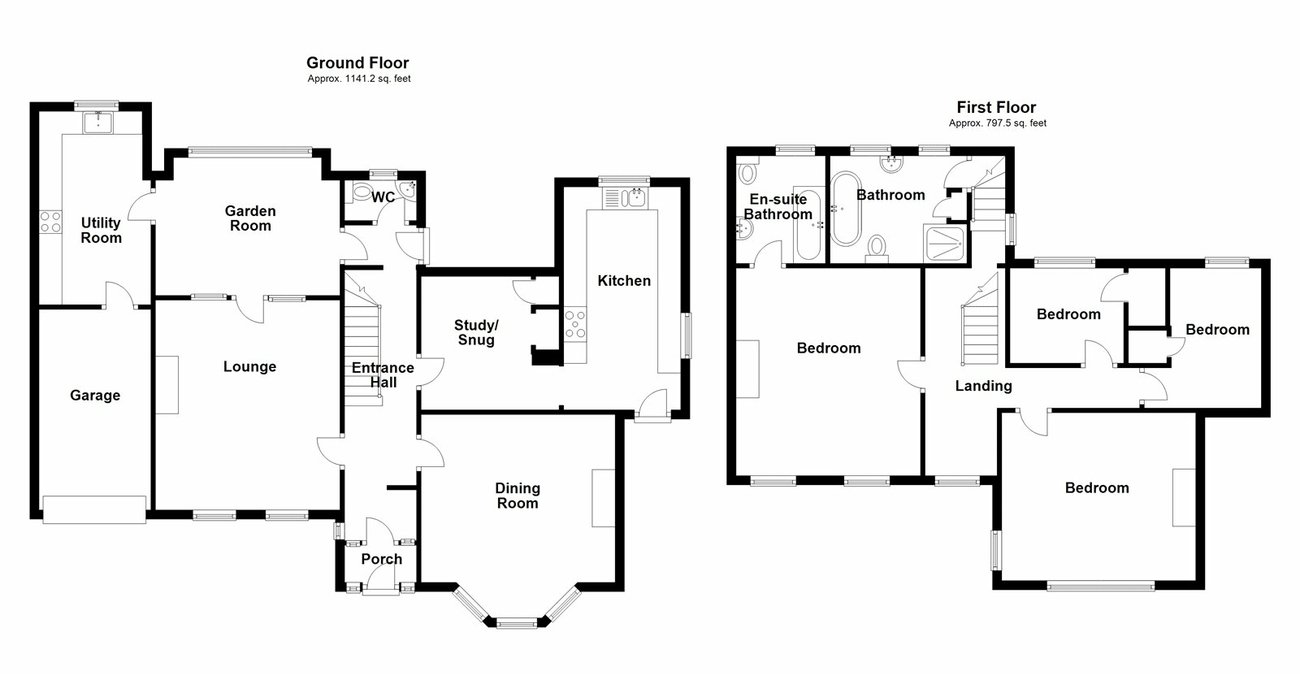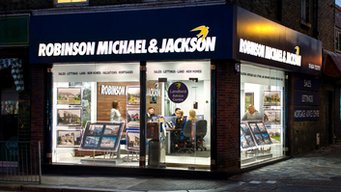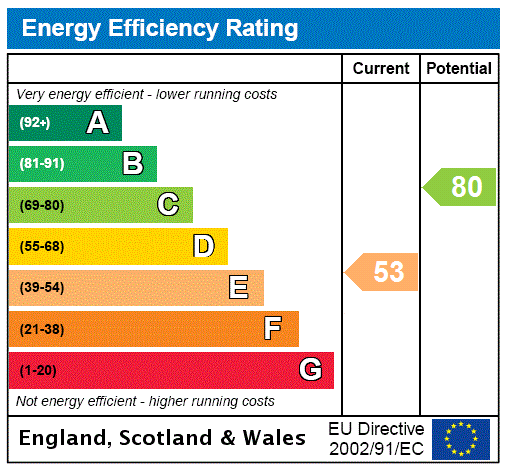
Property Description
GUIDE PRICE £600,000-£650,000
Introducing this charming four-bedroom detached period home, located in the highly sought-after area of Frindsbury, Kent. Rich in character and brimming with original features, this property offers a perfect blend of traditional charm and modern convenience.
Situated within walking distance to Strood station, the home is ideal for commuters. Inside, you’ll find two spacious reception rooms with high ceilings that enhance the sense of space and light. The property retains its period charm with original features throughout, offering a unique and timeless appeal.
The master bedroom boasts a modern ensuite, one of two bathrooms in the property. Off-street parking is an added bonus. Extended to offer even more living space, this home is perfect for growing families or those looking for a touch of elegance with the luxury of extra room.
This is a truly special home, offering the best of both worlds—a prime location with period character and contemporary comforts.
- Approximately 1938.7 Square feet
- Sought after location
- Detached
- Off street parking
- Walking distance to local amenities
- Period features
Rooms
Porch 1.83m x 0.94mTiled flooring, stained glass window to front and side.
Hall 5.74m x 1.83mWood flooring, radiator, daido rail with wall pannelling, stairs to first floor, coved ceiling, under stairs cupboard.
Ground floor w.c 1.8m x 0.91mTiled flooring, wall mounted basin with mixer tap, window to rear.
Lounge 4.57m x 3.96mWood flooring, feature fire place with space for log burner, coved ceiling, window with shutter.
Dining Room 4.22m x 3.63mWood flooring, radiator, feature fire place with space for log burner, coved ceiling, door to rear, built in book shelves, window to front with shutter.
Study 3m x 2.97mWood flooring, radiator, window with shutter, feature fire place with space for log burner, coved ceiling.
Conservatory 4.04m x 2.41mTiled flooring, radiator, door and window to rear, coved ceiling.
Kitchen 4.88m x 2.62mTiled flooring, wall and base units with roll top over work surface, window to rear, space for appliances, oven, hob with extractor fan, sink drainer with tap, radiator.
Utility Room 4.22m x 2.18mTiled flooring, wall and base units with space for appliances, sink with mixer tap.
Bedroom One 4.6m x 4mWood flooring, daido rail, feature fire place, window to front with shutter, built in wardrobes, coved ceiling.
Ensuite Bathroom 2.2m x 1.93mTiled flooring, low level w.c, panelled bath with mixer tap, window to rear, coved ceiling.
Bedroom Two 4.24m x 3.73mWood flooring, radiator, window to front with shutter, coved ceiling.
Bedroom Three 2.9m x 2.08mWood flooring, radiator, window to rear with shutter.
Bedroom Four 2.62m x 2.1mWood flooring, radiator, window to rear with shutter.
Bathroom 2.5m x 2.29mTiled flooring, wall mounted towel rail, shower cubicle, low level w.c, free standing bath with mixer tap, window to rear, coved ceiling, loft access.
Rear gardenPatio, grass, side access, apple tree, mature shrubs to side.
Garage 4.42m x 2.29mUp and over door.
