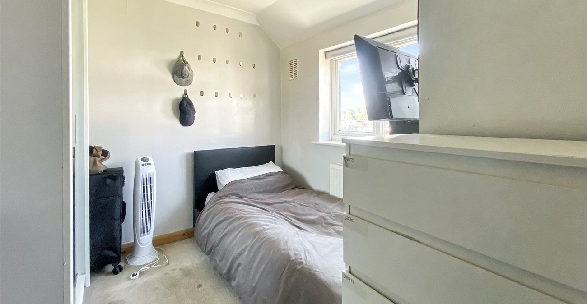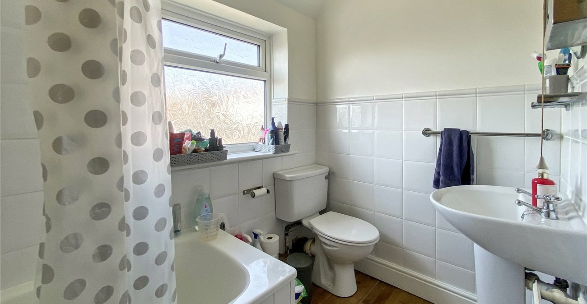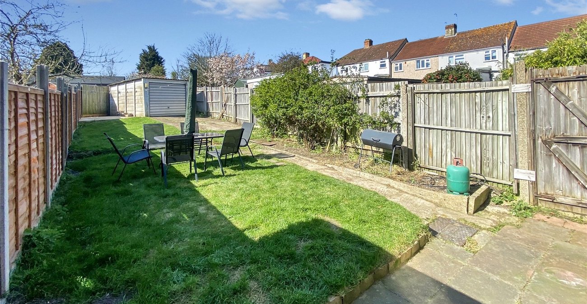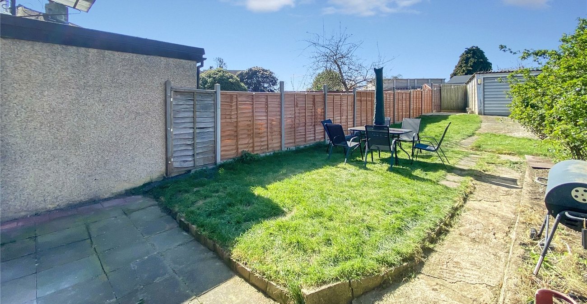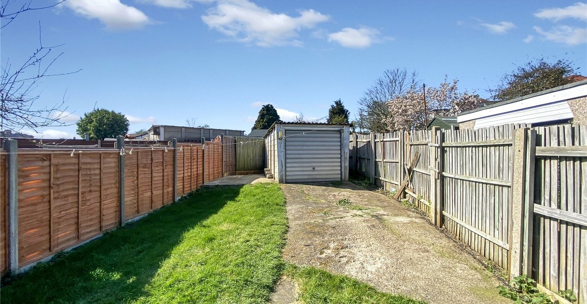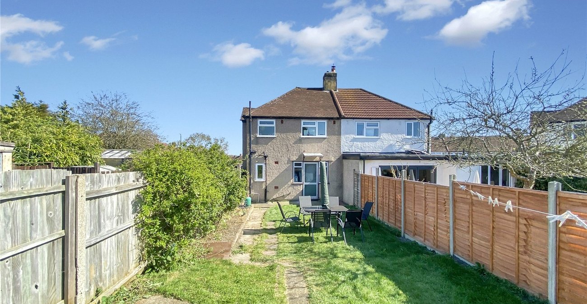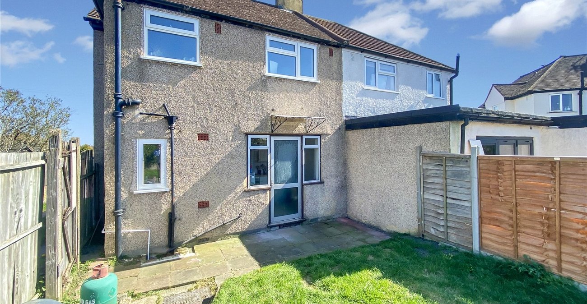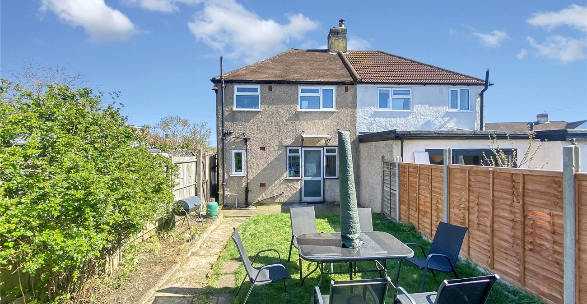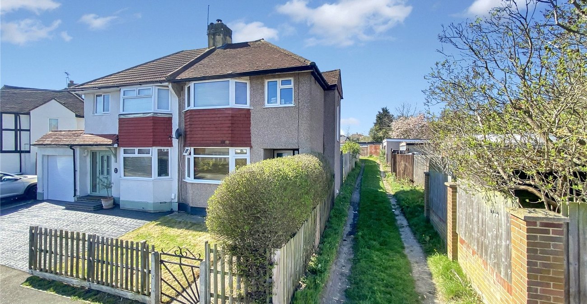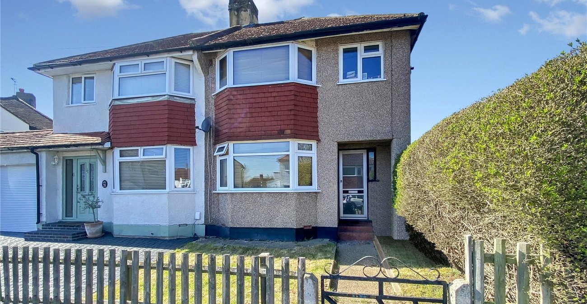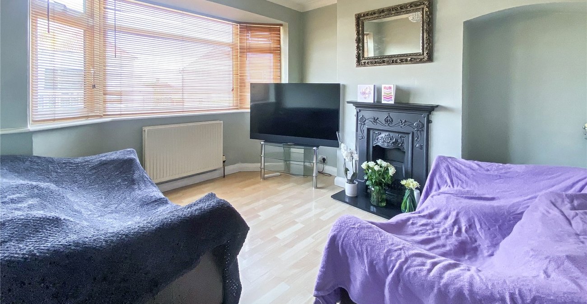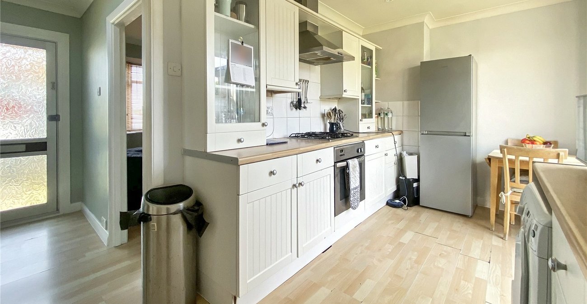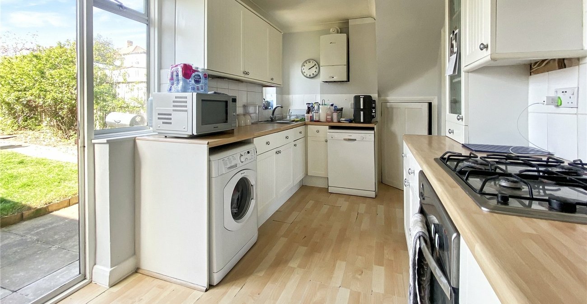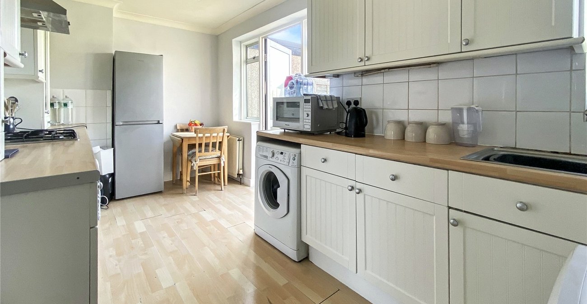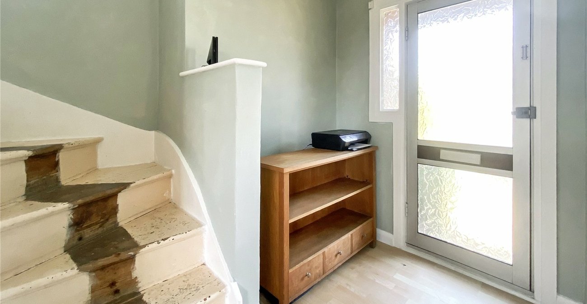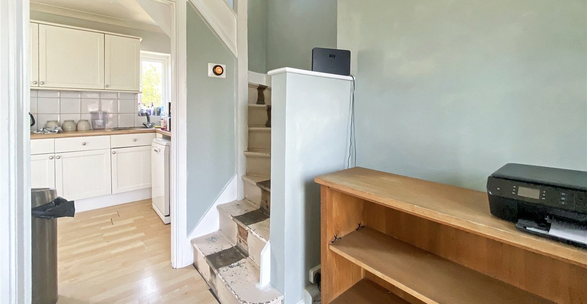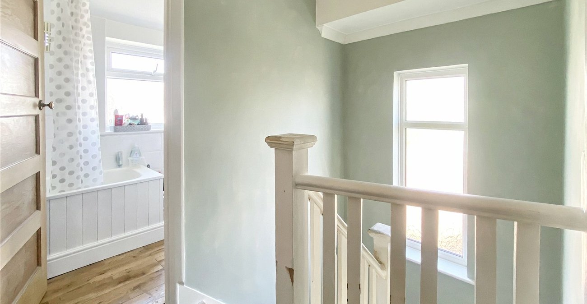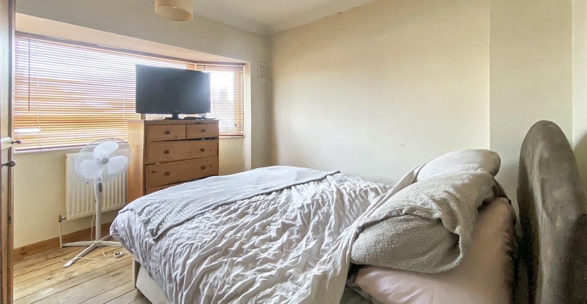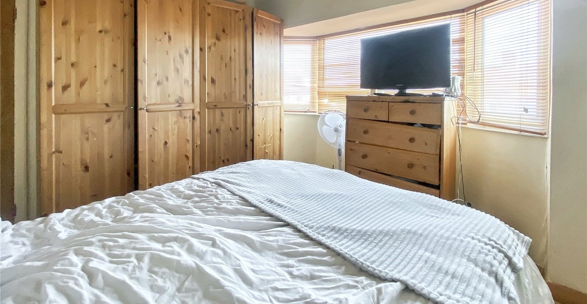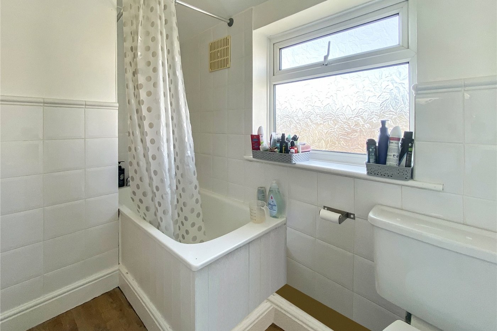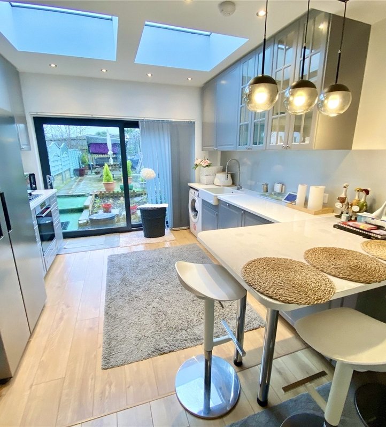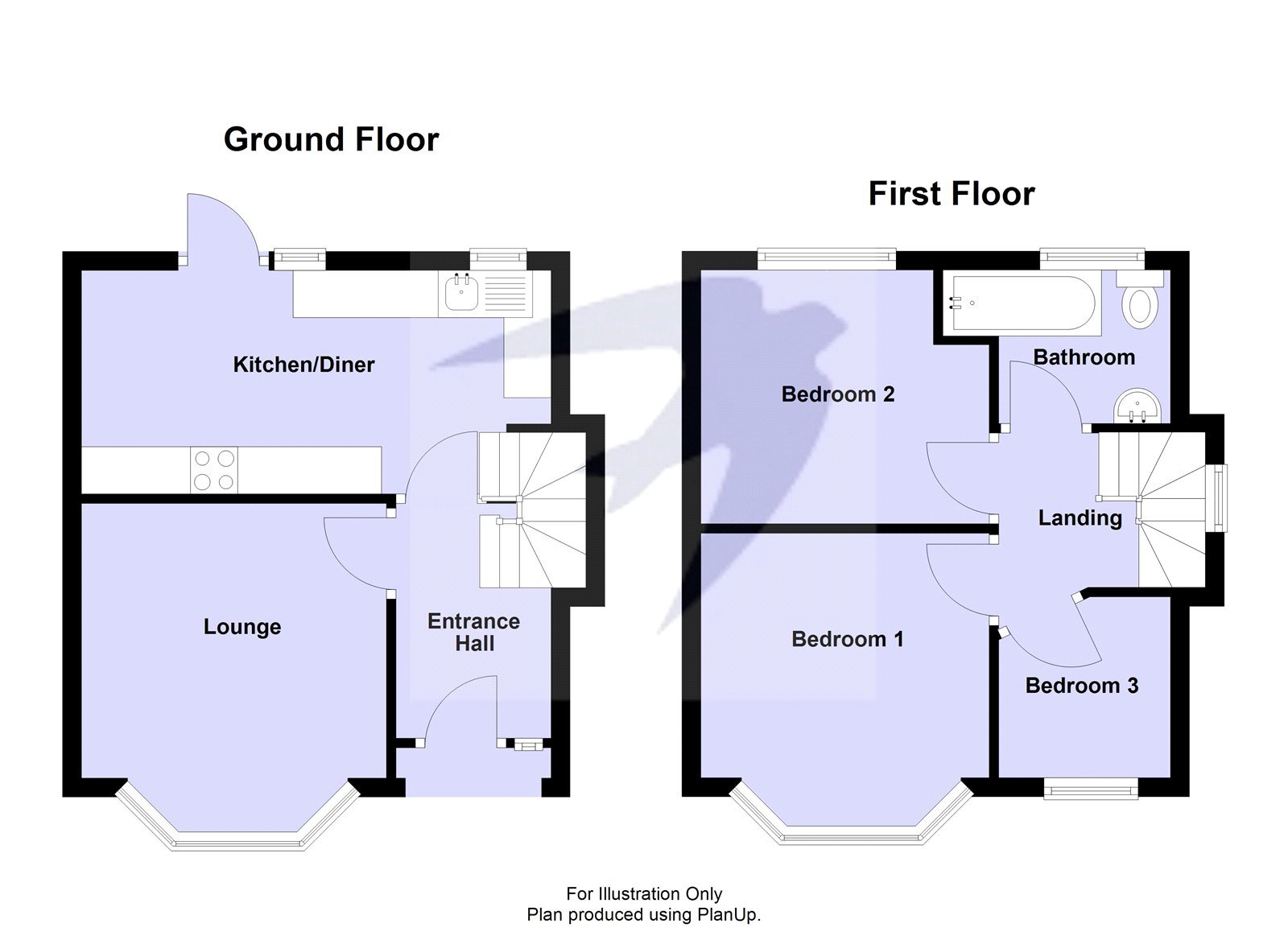Property Description
Situated in a desirable residential road in Sidcup, this three-bedroom semi-detached house offers an excellent opportunity for buyers looking for a home with great potential.
The property features well-proportioned rooms, front and rear gardens, and the possibility to extend (subject to planning permission), making it an ideal choice for growing families. There is also the potential to convert the front garden into a driveway (subject to planning permission) for added convenience.
Located close to popular schools and offering excellent transport links, this home is perfect for families and commuters alike.
While ready to move into, the property would benefit from some cosmetic updates, allowing the new owners to add their own personal touch.
Offered chain-free, this is a fantastic opportunity to secure a home in a prime location. Contact us today to arrange a viewing!
- Chain Free
- Three Bedrooms
- Semi Detached
- Front & Rear Gardens
- Potential To Extend (STPP)
- Sought After Location
Rooms
Entrance HallDouble glazed door to front, coved ceiling, radiator, laminate flooring.
Lounge 3.38m x 3.23minto bay. Double glazed bay window to front,
Kitchen/Diner 4.98m x 2.36mDouble glazed windows to rear, double glazed door to garden, coved ceiling, range of wall and base units, stainless steel sink unit with drainer and mixer tap, wall mounted boiler, plumbed for washing machine and dishwasher, space for fridge/freezer, integrated oven hob and extractor hood, radiator, laminate flooring.
LandingDouble glazed window to side, coved ceiling, access to loft, wood floorboards.
Bedroom One 3.38m x 3.1mDouble glazed bay window to front, coved ceiling, feature fireplace, radiator, wood floorboards.
Bedroom Two 2.87m x 2.18mDouble glazed window to rear, coved ceiling, radiator, carpet.
Bedroom Three 2m x 1.83mDouble glazed window to front, coved ceiling, radiator, wood floor boards.
BathroomDouble glazed window to rear, panelled bath with shower over, wash hand basin, low level w.c, radiator, part tiled walls, laminate flooring.
Rear GardenPatio area, mainly laid to lawn, side gate.
Detached GarageUsed for storage only.
Front GardenLaid to lawn, fencing to front.
