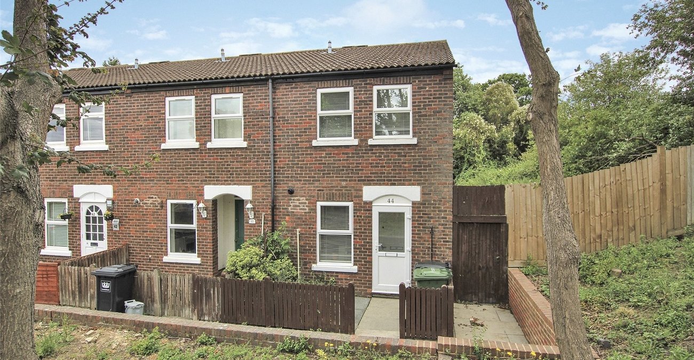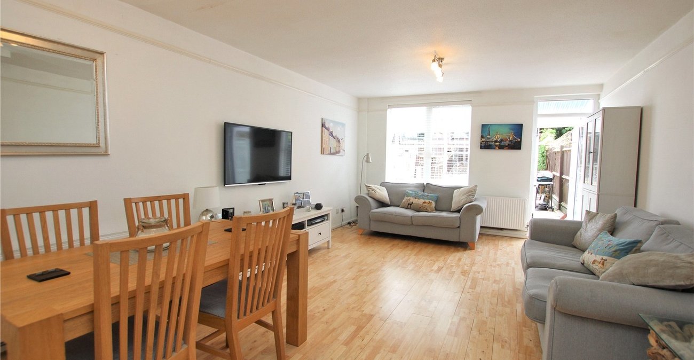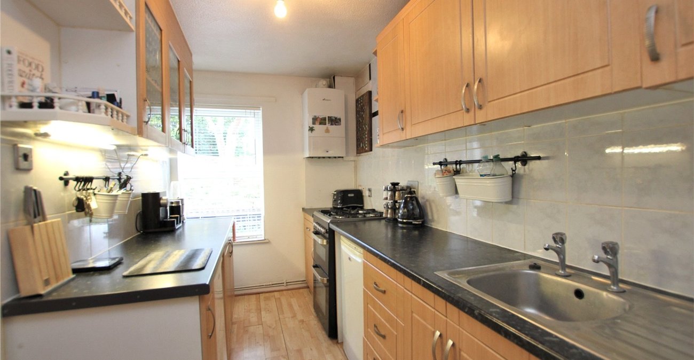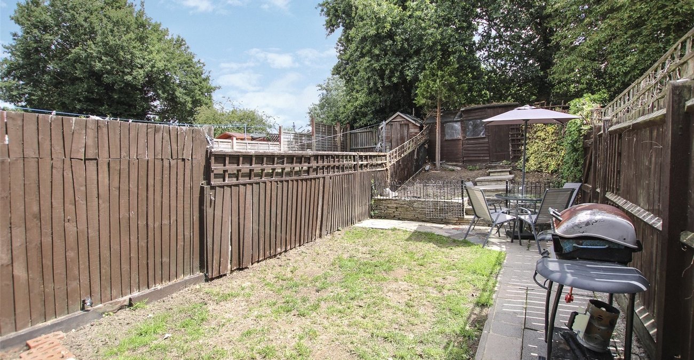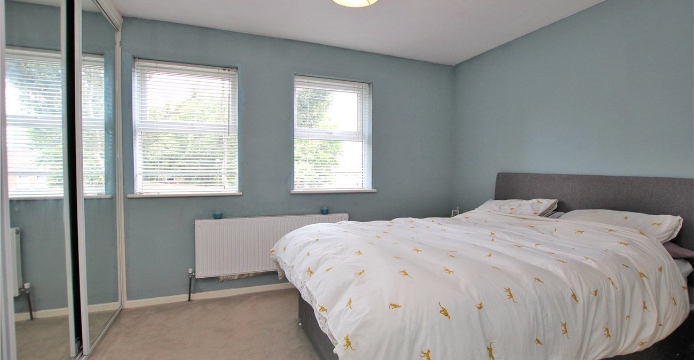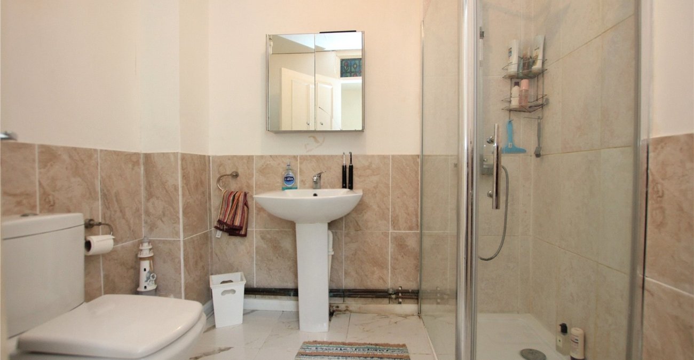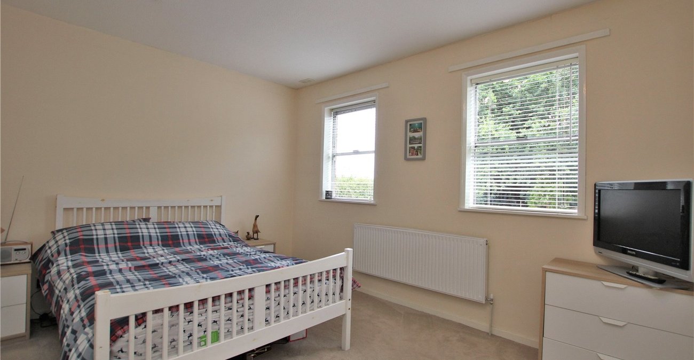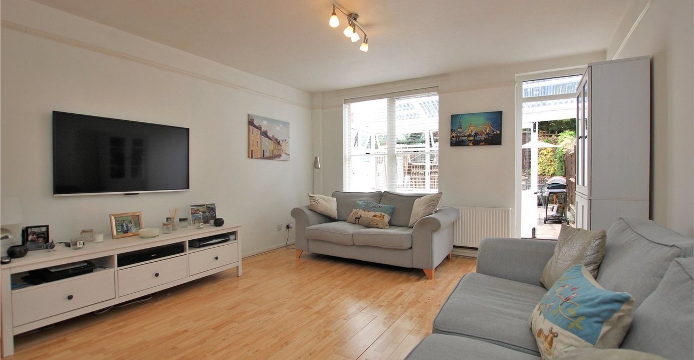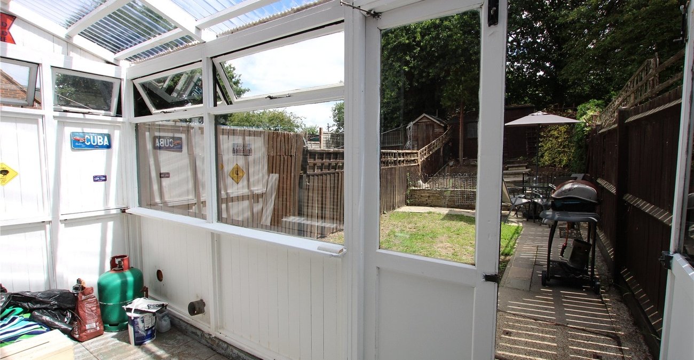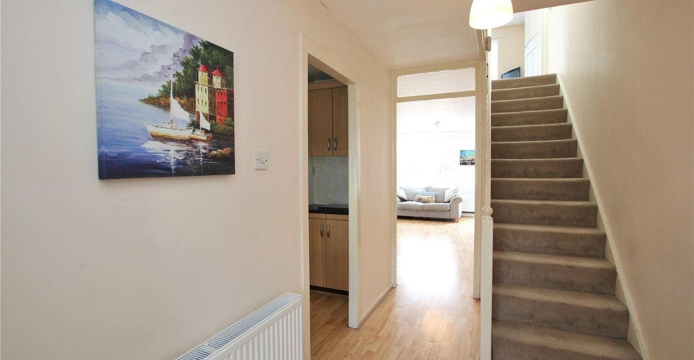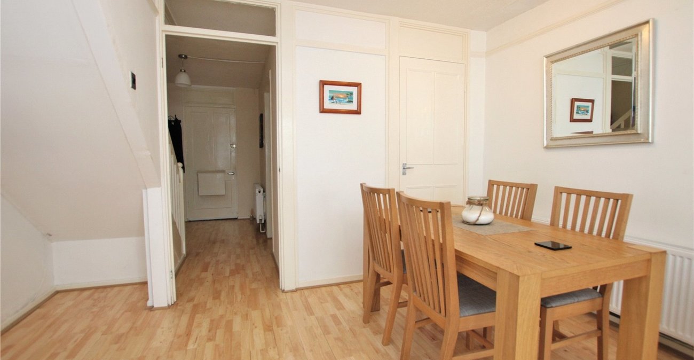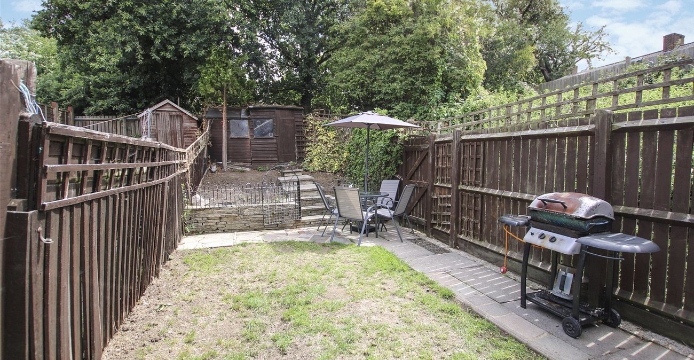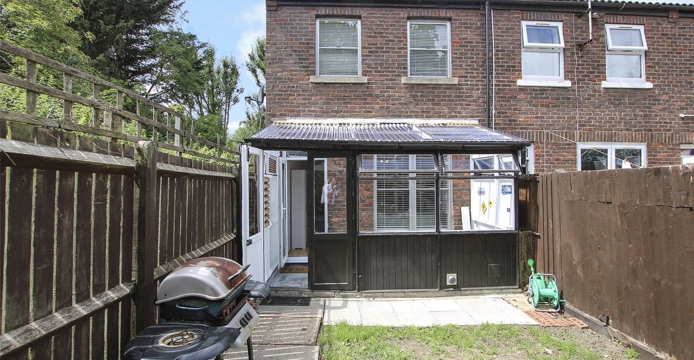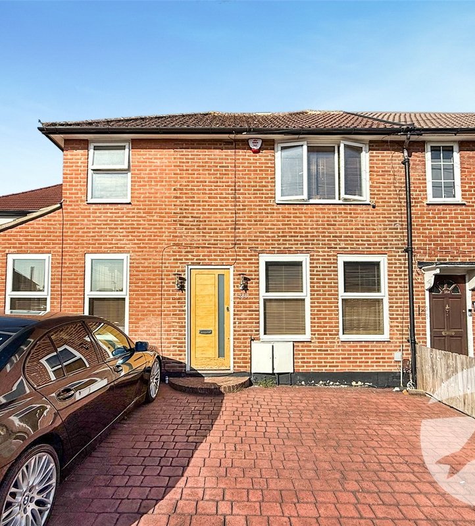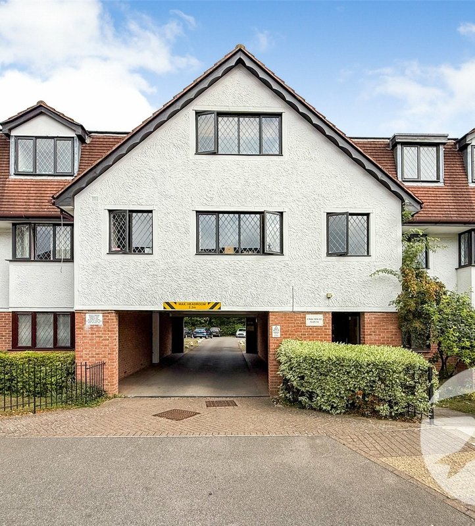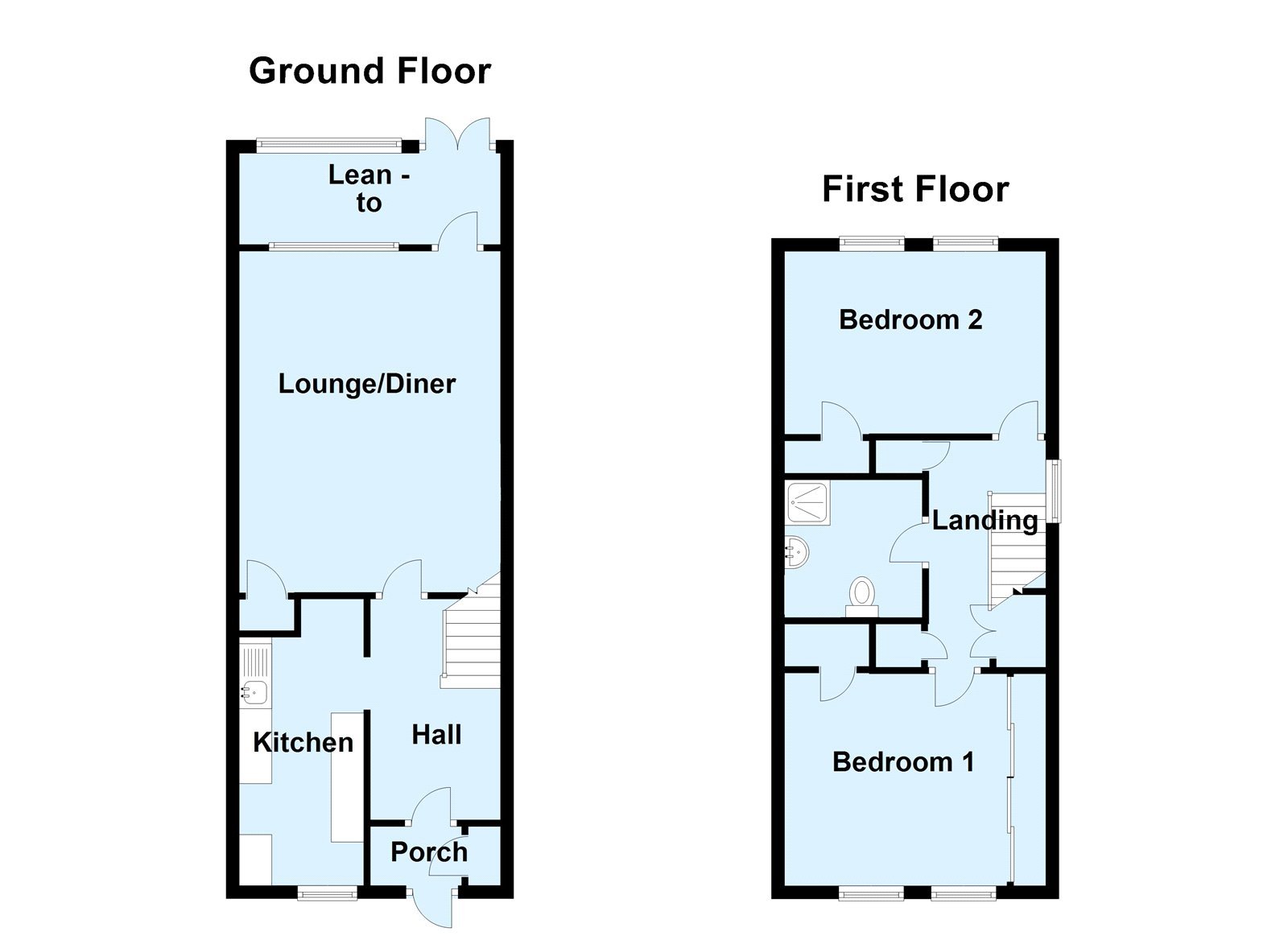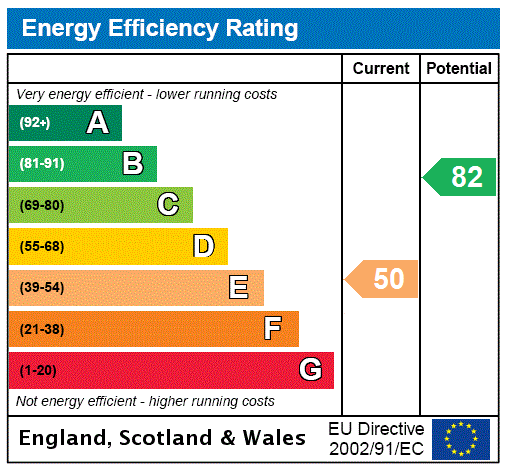
Property Description
*** GUIDE PRICE £325,000 - £350,000 ***
A well presented two double bedroom end of terrace home which is deceptively spacious. Convenient for local bus routes, amenities and access into Grove Park mainline station.
*19FT LOUNGE/DINER* *13FT FITTED KITCHEN* *LEAN TO* *FIRST FLOOR SHOWER ROOM* *TWO DOUBLE BEDROOMS* *CONVENIENT LOCATION*
- 19ft Lounge/Diner
- 13ft Fitted Kitchen
- Lean To
- First Floor Shower Room
- Two Double Bedrooms
- Convenient Location
Rooms
Entrance Porch:Double glazed entrance door and two large storage cupboards.
Entrance Hall:Wood style laminate flooring.
Kitchen: 4.17m x 1.93mFitted with a range of modern wall and base units with complimentary work surfaces. One bowl stainless steel sink unit with separate taps and tiled splash back. Space for appliances. Plumbed for washing machine. Wood laminate flooring.
Lounge/Diner: 5.92m x 3.86mStorage cupboard, wood style laminate flooring, sash windows and door to lean-to.
Lean-to: 3.78m x 1.55mDoor leading to Rear Garden.
Landing:Access to loft, three large storage cupboards, carpet as fitted and sash window to side.
Bedroom 1: 3.86m into wardrobes x 3.02mBuilt in wardrobes, large storage cupboard and carpet as fitted.
Bedroom 2: 3.86m x 3.18mLarge storage cupboard, sash windows to rear and carpet as fitted.
Shower Room:Fitted with a three piece suite comprising of a pedestal wash hand basin, low level WC and walk in shower cubicle. Chrome heated towel rail, part tiled walls and tiled flooring.
Rear Garden:Mainly laid to lawn with paved patio area and raised shed to rear.
Front Garden:Paved.
