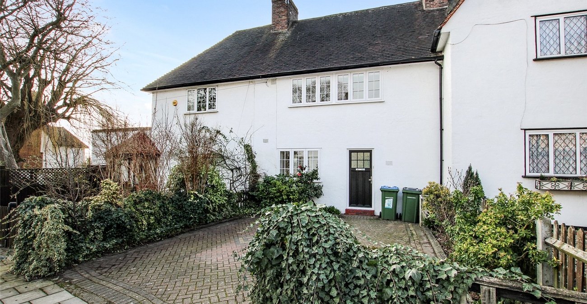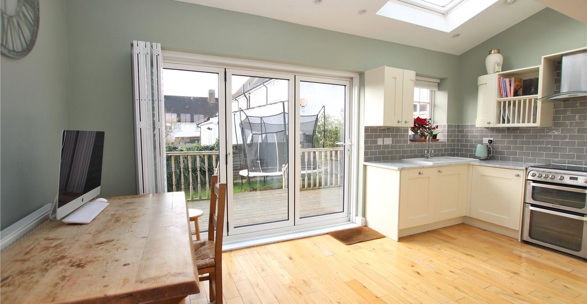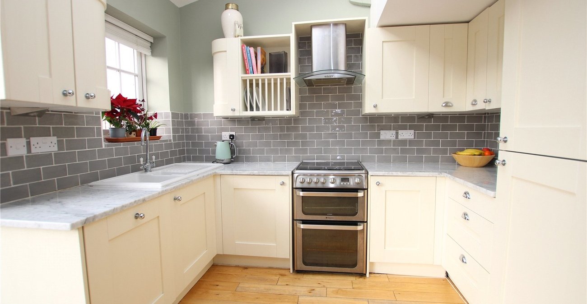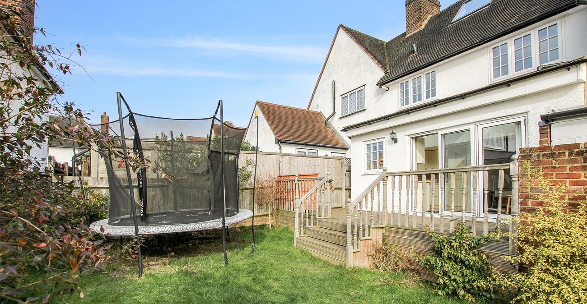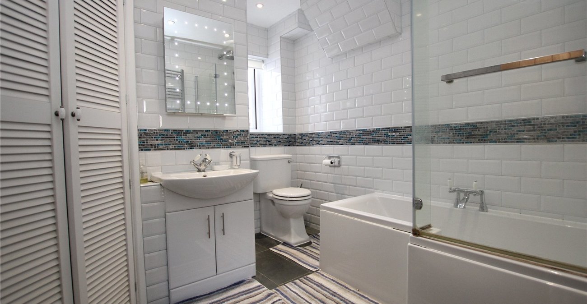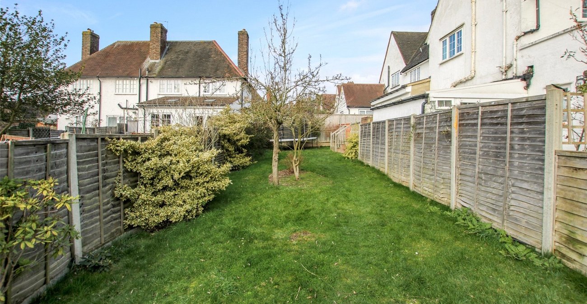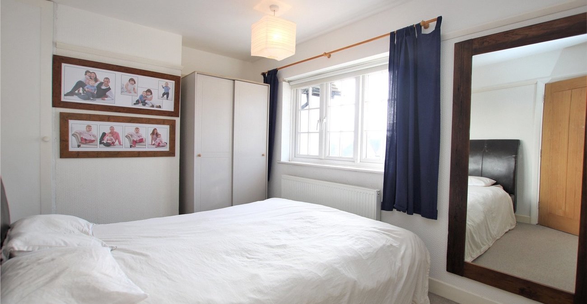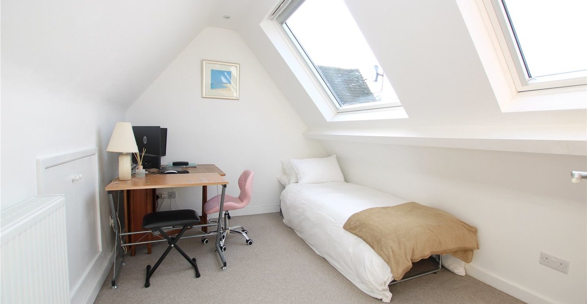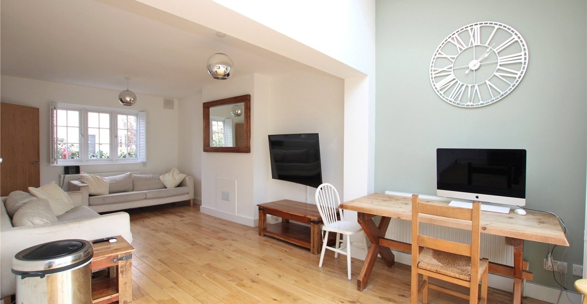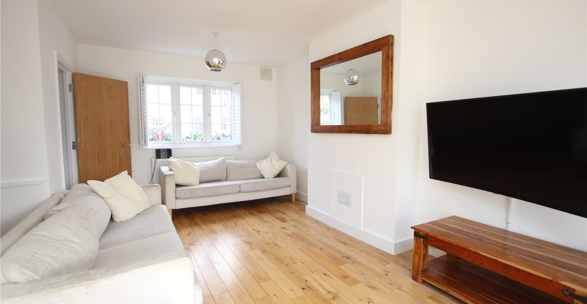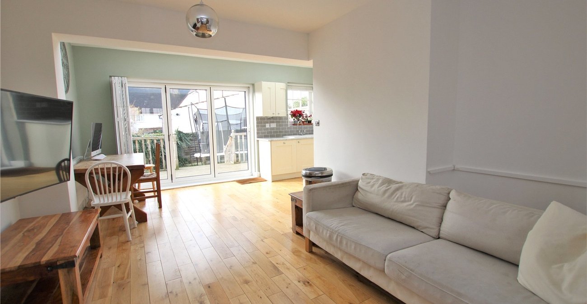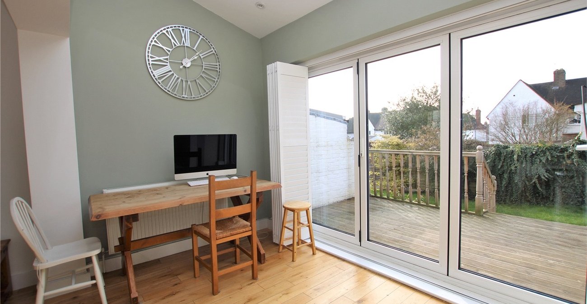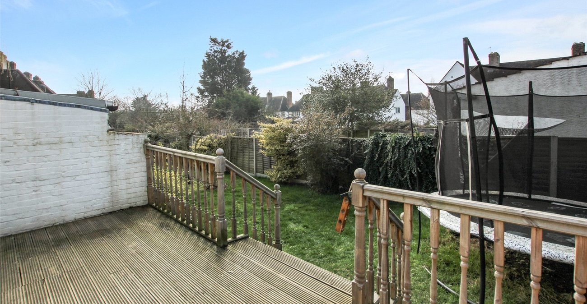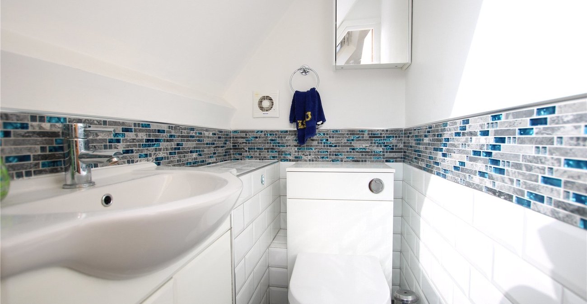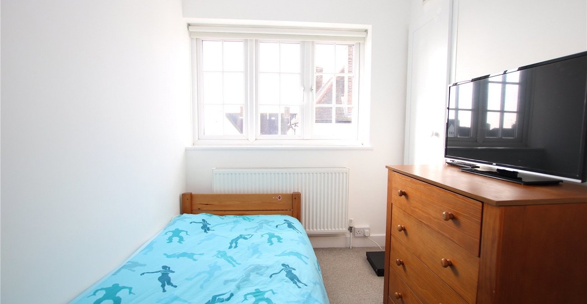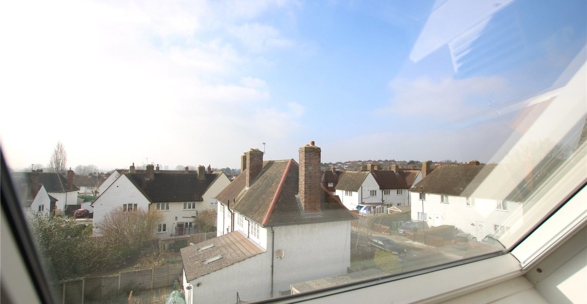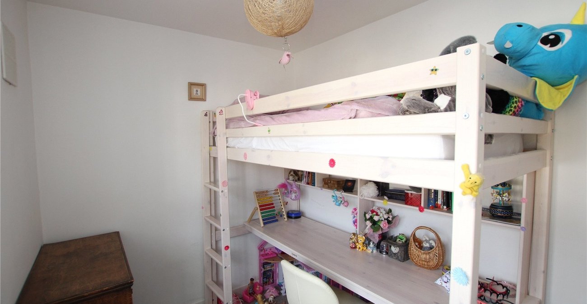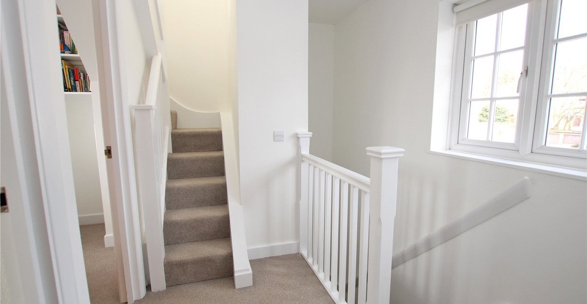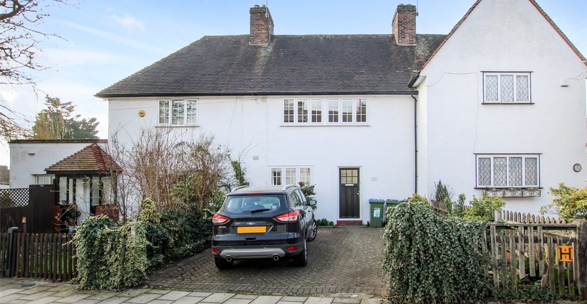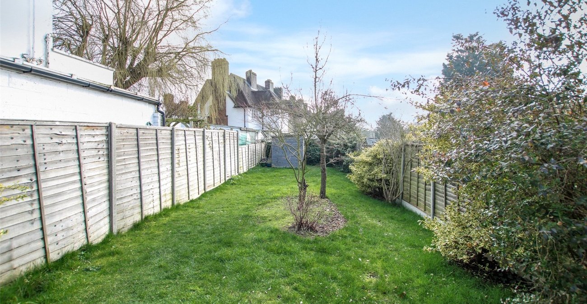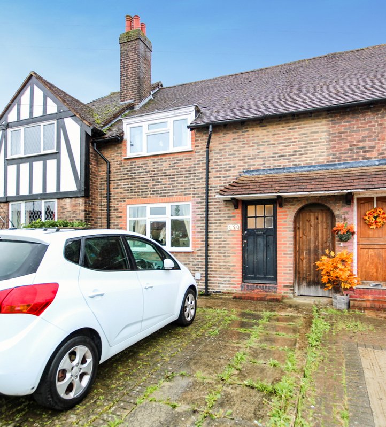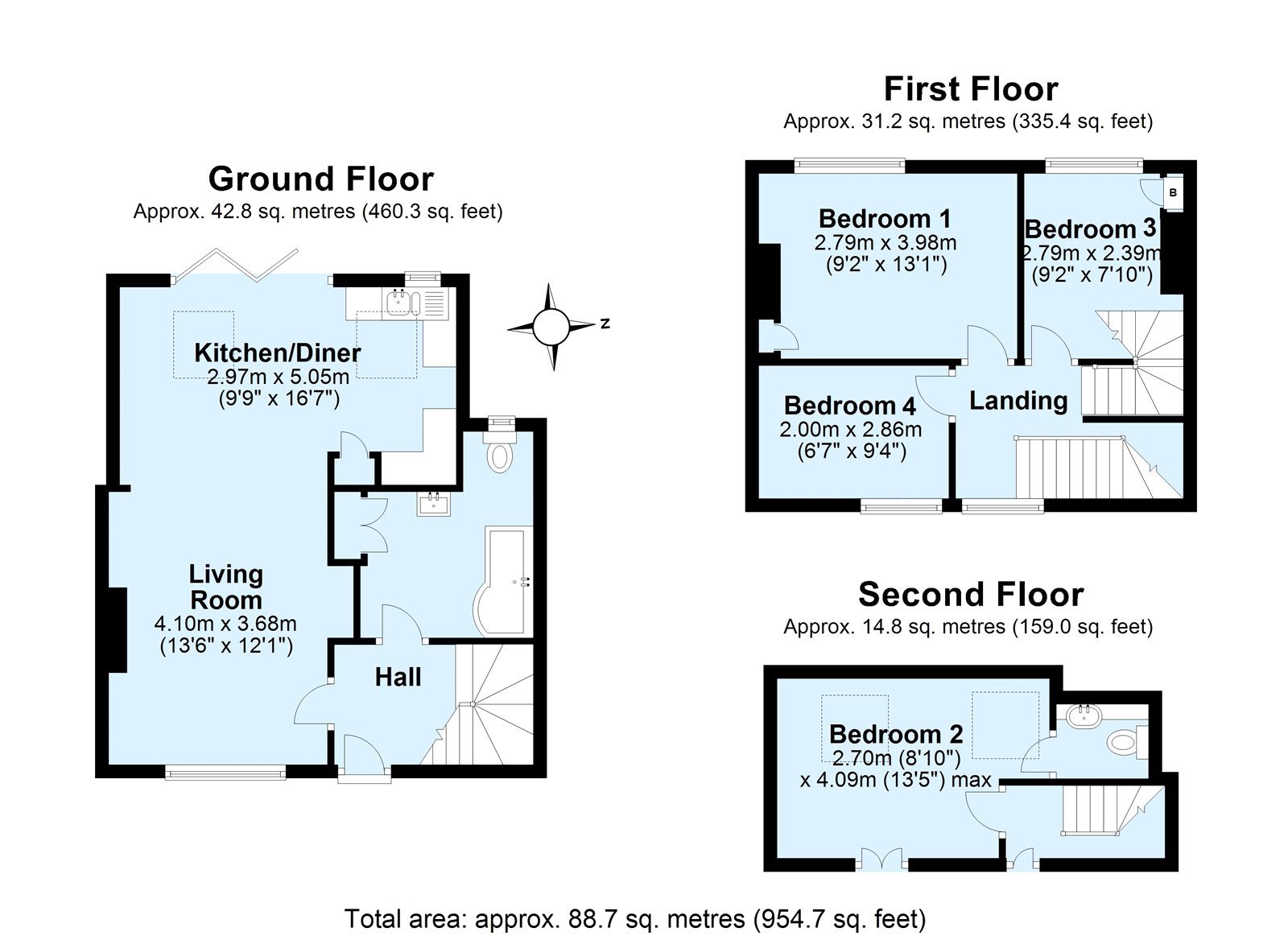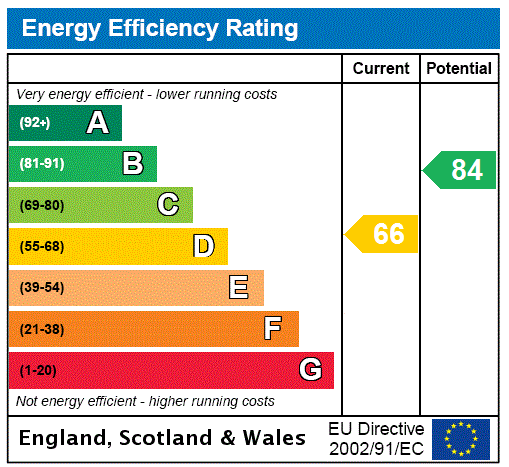
Property Description
*** GUIDE PRICE £475,000 - £500,000 ***
A well presented and extended four bedroom family home on the ever popular 'Progress Estate'. Benefitting a 16ft modern kitchen/diner, 'L' shaped garden and loft conversion.
*13FT LIVING ROOM* *16FT MODERN KITCHEN/DINER* *GROUND FLOOR BATHROOM* *LARGE 'L' SHAPED REAR GARDEN* *LOFT CONVERSION* *EN-SUITE CLOAK ROOM/WC* *OFF STREET PARKING*
- 13ft Living Room
- 16ft Modern Kitchen/Diner
- Ground Floor Bathroom
- Large 'L' Shaped Rear Garden
- Loft Conversion
- En-Suite Cloak Room/WC
- Off Street Parking
Rooms
Entrance Hall:Under stairs storage and solid wood flooring.
Living Room: 4.10m x 3.68mDouble glazed window to front and solid wood flooring.
Kitchen/Diner: 5.05m x 2.97mFitted with a range of wall and base units with complimentary work surfaces. Integrated fridge/freezer and dishwasher. Part tiled walls solid wood flooring. Bi-folding doors to rear garden, shutter blinds and velux windows.
Ground Floor Bathroom:Fitted with a white three piece suite comprising of a vanity wash hand basin, low level WC, 'P' shaped bath with shower over and glass shower screen. Storage cupboard, tiled flooring and tiled walls.
Landing:Stairs to loft conversion and carpet as fitted.
Bedroom 1: 3.98m x 2.79mBuilt in storage and carpet as fitted.
Bedroom 3: 2.79m x 2.39mCarpet as fitted.
Bedroom 4: 2.86m x 2.00mBuilt in storage and carpet as fitted.
Loft Conversion:Carpet as fitted.
Bedroom 2: 4.09m x 2.70mBuilt in eaves storage, velux windows and carpet as fitted.
En-Suite Cloakroom:Fitted with a low level WC and wash hand basin. Tiled walls and flooring.
Rear Garden:'L' shaped garden mainly laid to lawn with decked patio area. Shed to remain.
Off Street Parking:Driveway to front for two cars.
