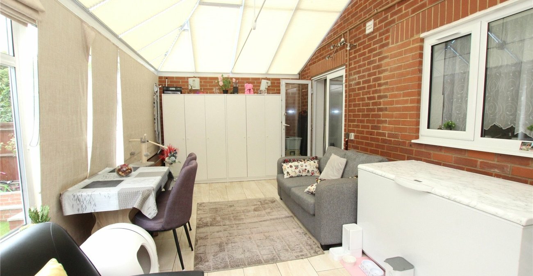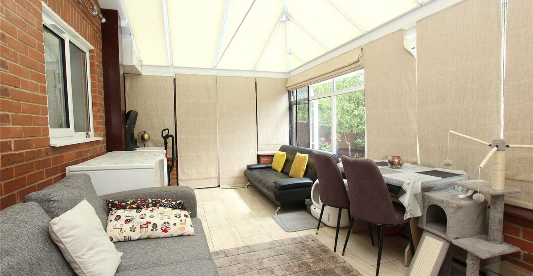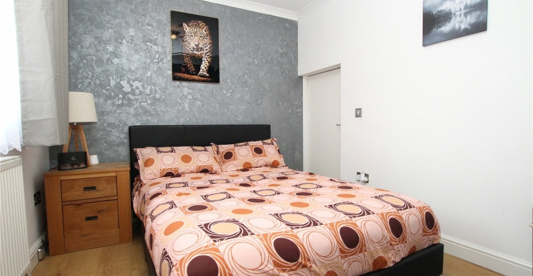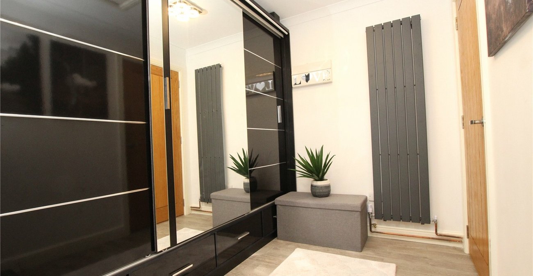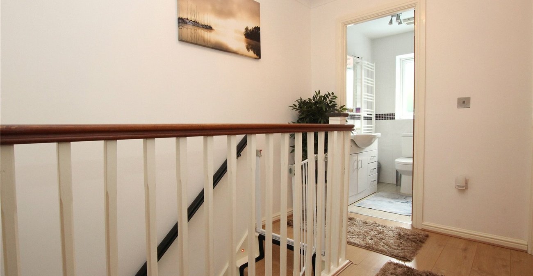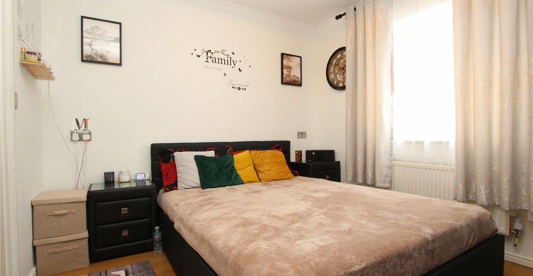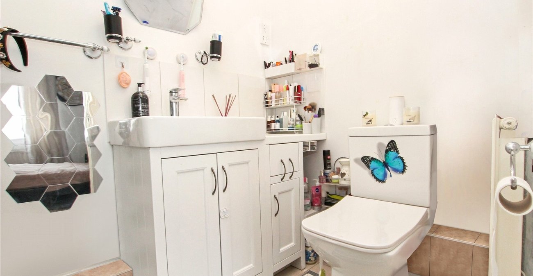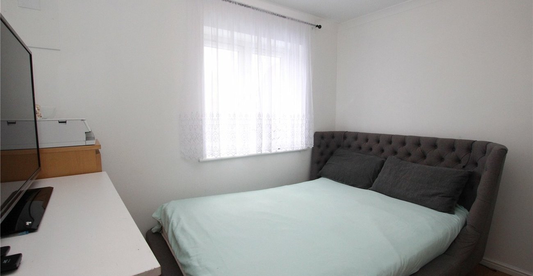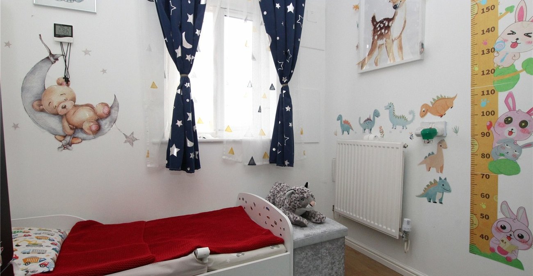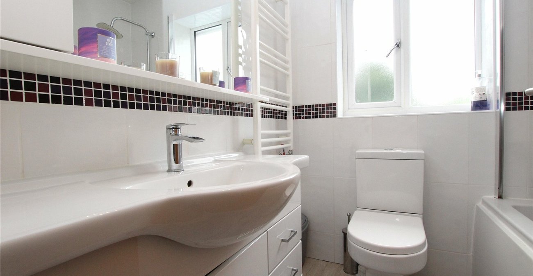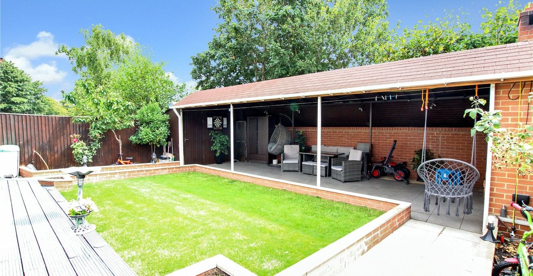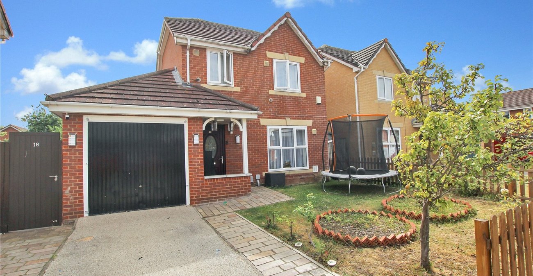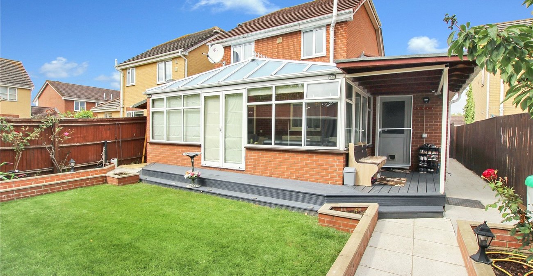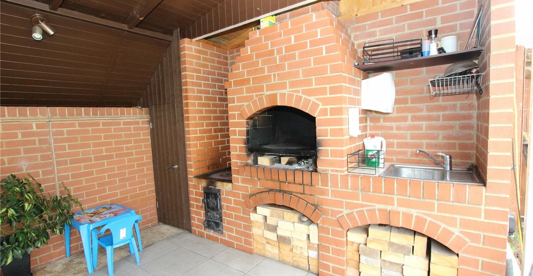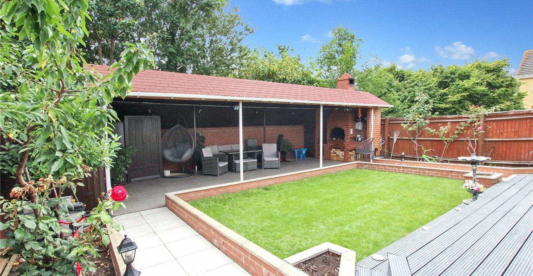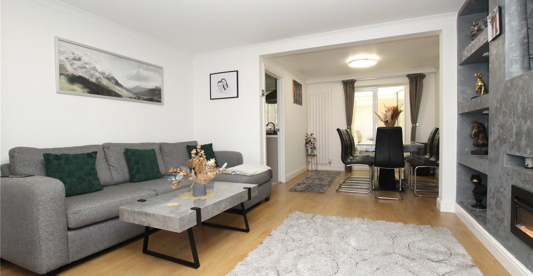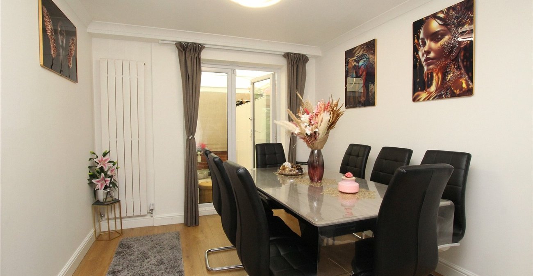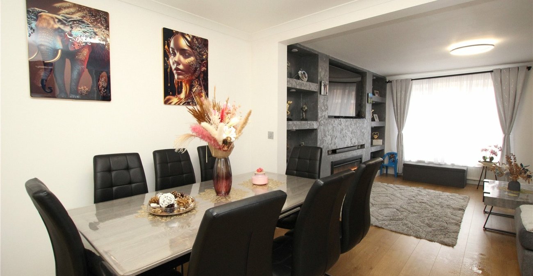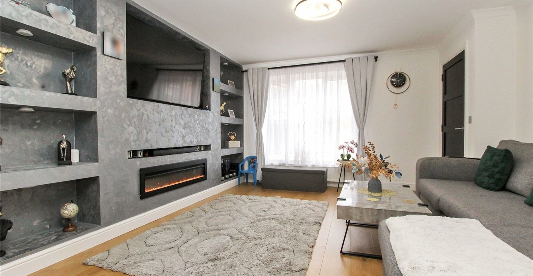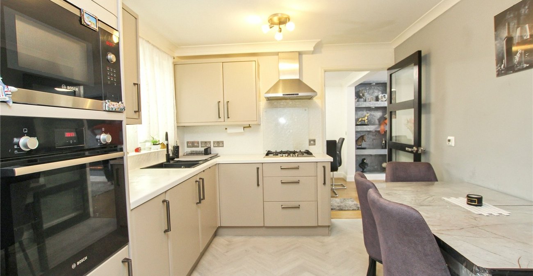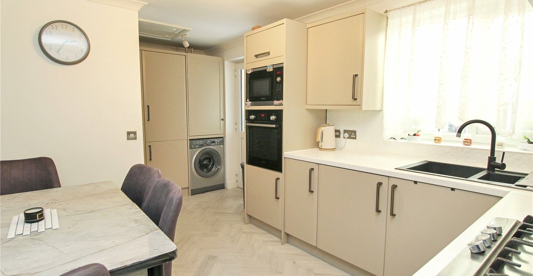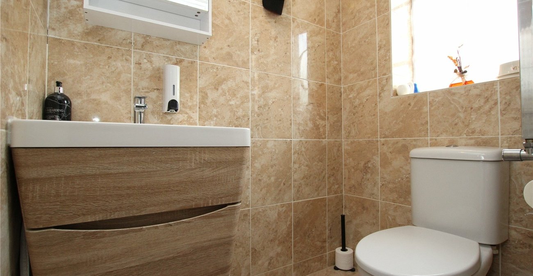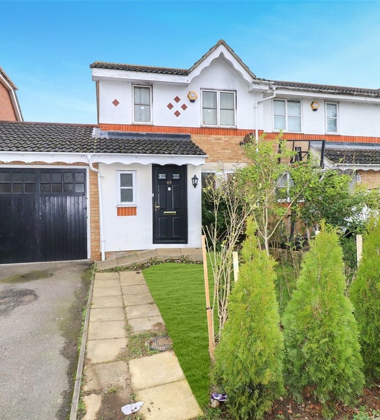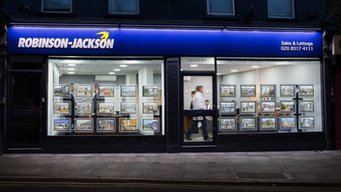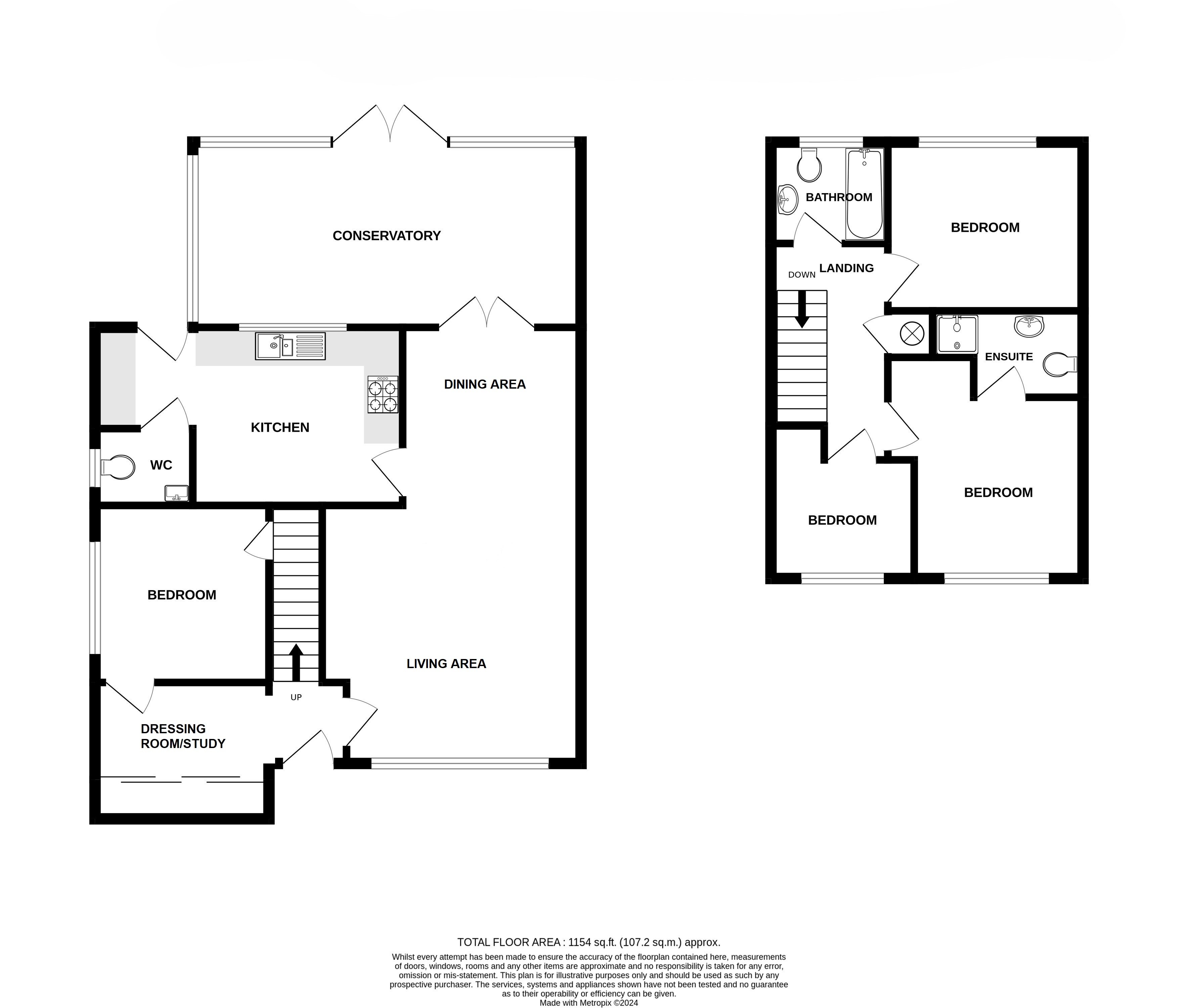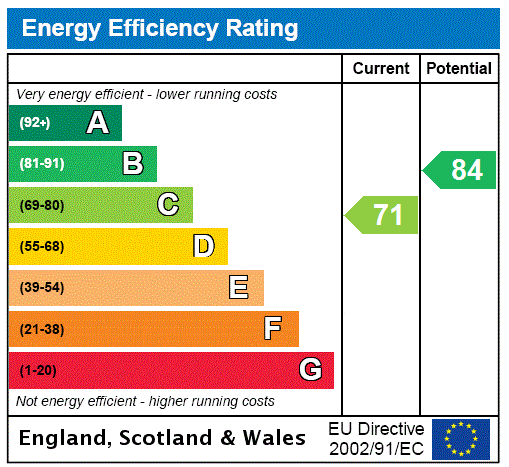
Property Description
****Guide Price £550,000- £575,000****
A fantastic extended four bedroom detached house, situated in a quiet residential area and well located for transport links into Woolwich for mainline station, Elizabeth line and DLR.
- Living and Dining Area
- First Floor Bathroom and Ground Floor WC
- En Suite Shower Room
- Ground Floor Bedroom 4 with Dressing Room/Study
- 20' conservatory
- Amazing Rear Garden with Covered Entertainment Area
Rooms
Storm Porch Entrance Hall:Tiled floor, stairs to first floor.
Living Area: 13;4 x 3.84mLaminate flooring, range of built in shelving, double glazed window.
Dining Area: 2.87m x 2.84mLaminate flooring, double glazed doors to conservatory.
Kitchen/Breakfast Room: 4.3m x 2.84mFitted with a range of wall and base units with complementary work surfaces over, filter hood, space for appliances. Built in gas hob, electric oven and microwave, double glazed window, vinyl flooring, double glazed door giving access to garden.
Conservatory: 6.3m x 3.2mTiled flooring, door to garden.
Ground Floor Cloak Room/WCFitted with a Low level WC and vanity wash hand basin. Tiled flooring, frosted double glazed window.
Bedroom 4: 2.8m x 2.54mLaminate flooring, double glazed window, storage cupboard.
Dressing Room/Study: 2.62m x 1.9mTiled flooring.
Landing:Laminate flooring, cupboard housing hot water cylinder.
Bedroom 1: 2.87m x 2.67mLaminate flooring, double glazed windows.
En Suite Shower Room:Fitted with a low level WC, Vanity wash hand basin, tiled shower cubicle with glass door, tiled floor.
Bedroom 2: 3.12m x 2.67mLaminate flooring, double glazed window.
Bedroom 3: 2.87m x 2.67mLaminate flooring, double glazed window.
Bathroom:Fitted with low level WC, wash hand basin, panelled bath, tile floor, towel rail, frosted double glazed window.
Front Garden:Laid to lawn.
Driveway:To front, providing off street parking.
Rear Garden:Laid to lawn with plants and shrubs, an extensive covered entertaining area with wood fire pizza oven, stove and storage cupboard. Side access.
