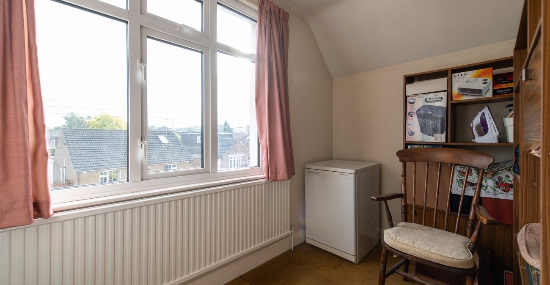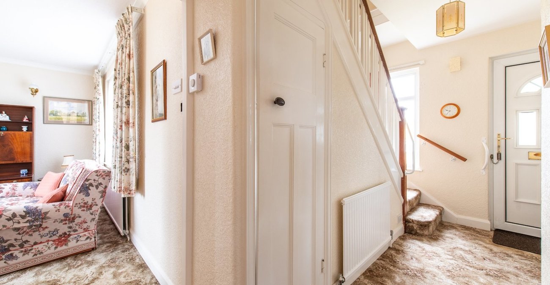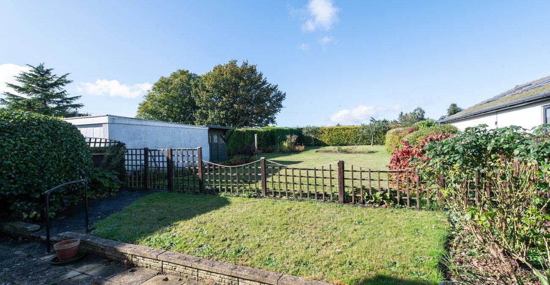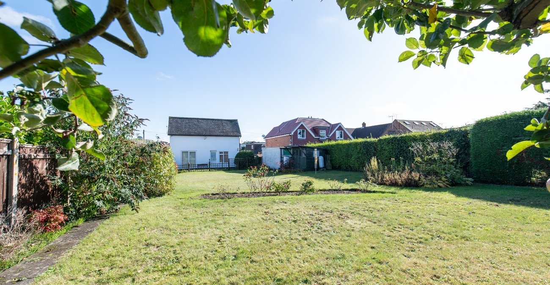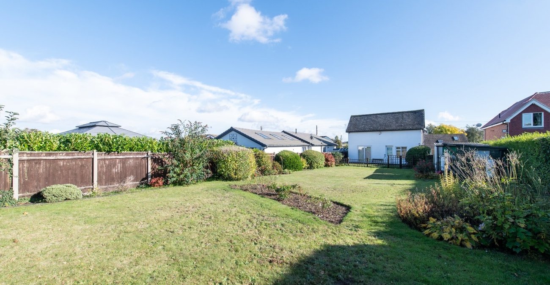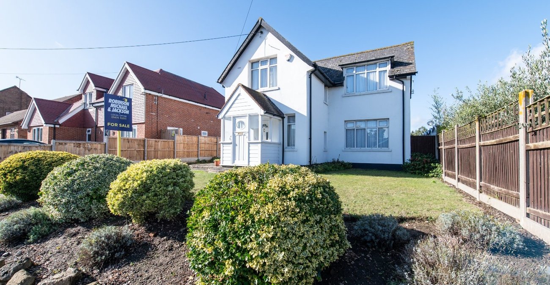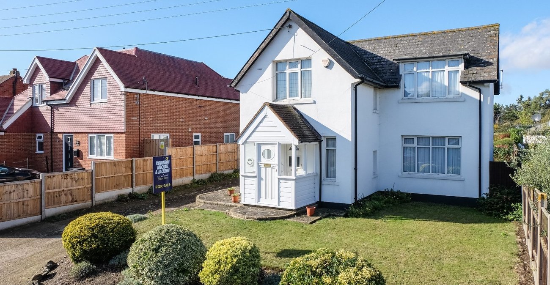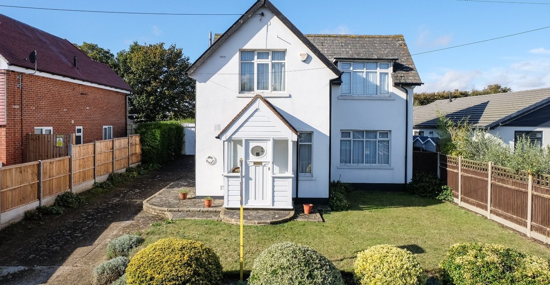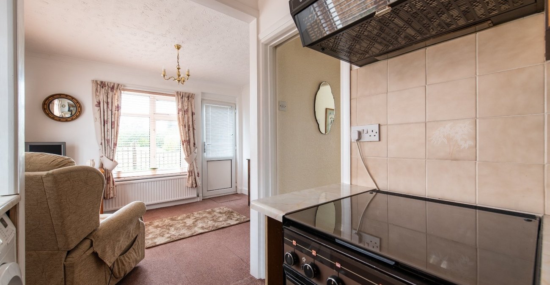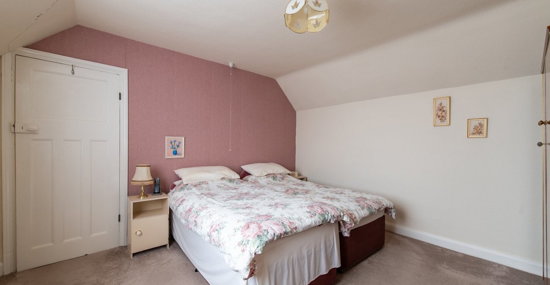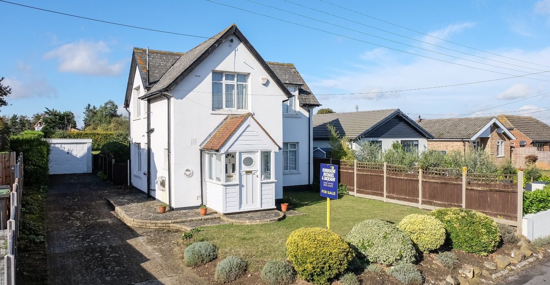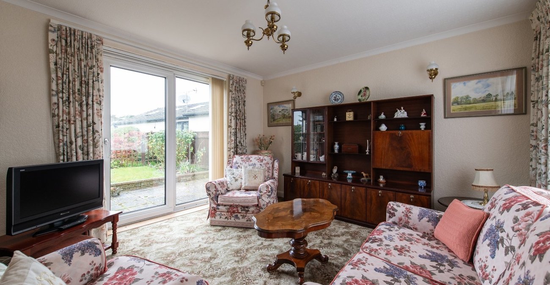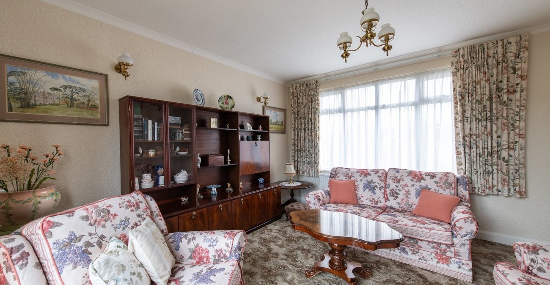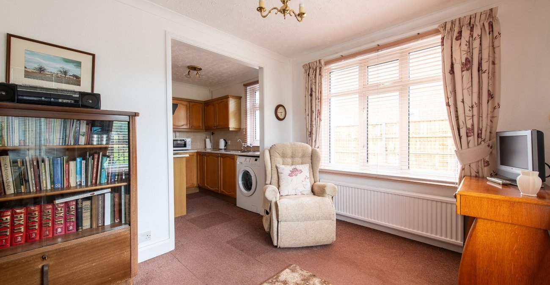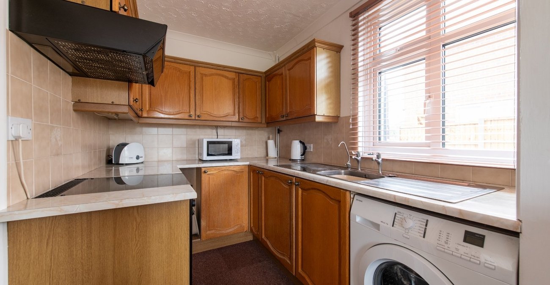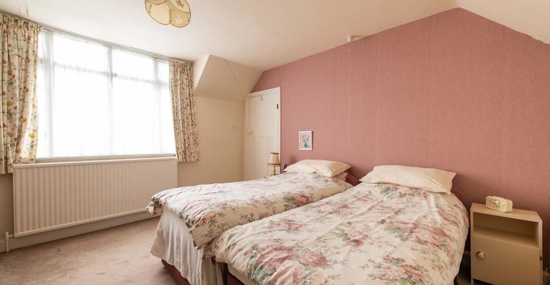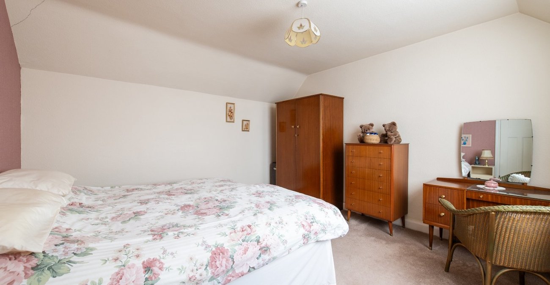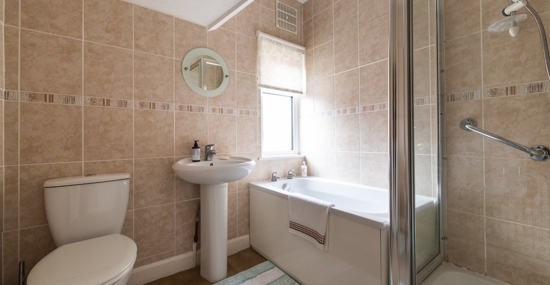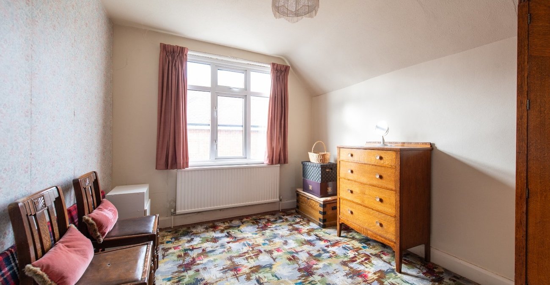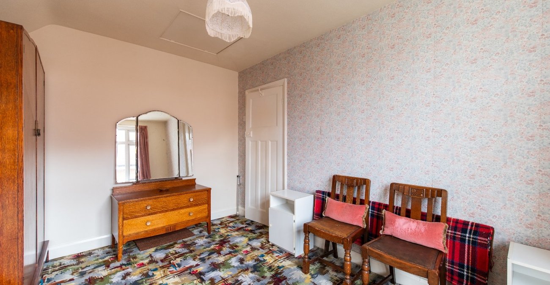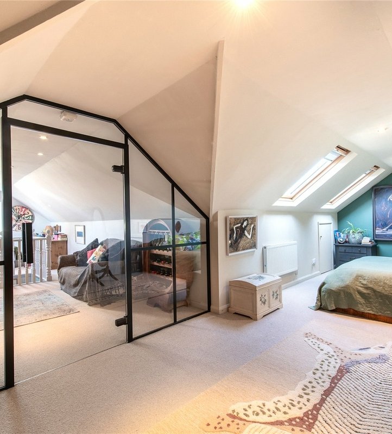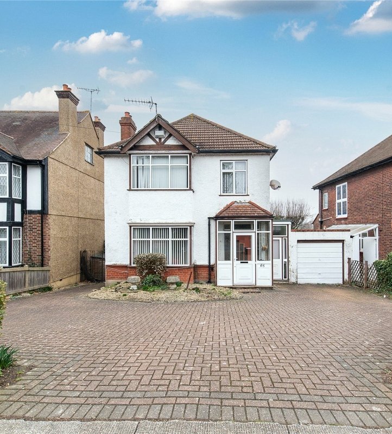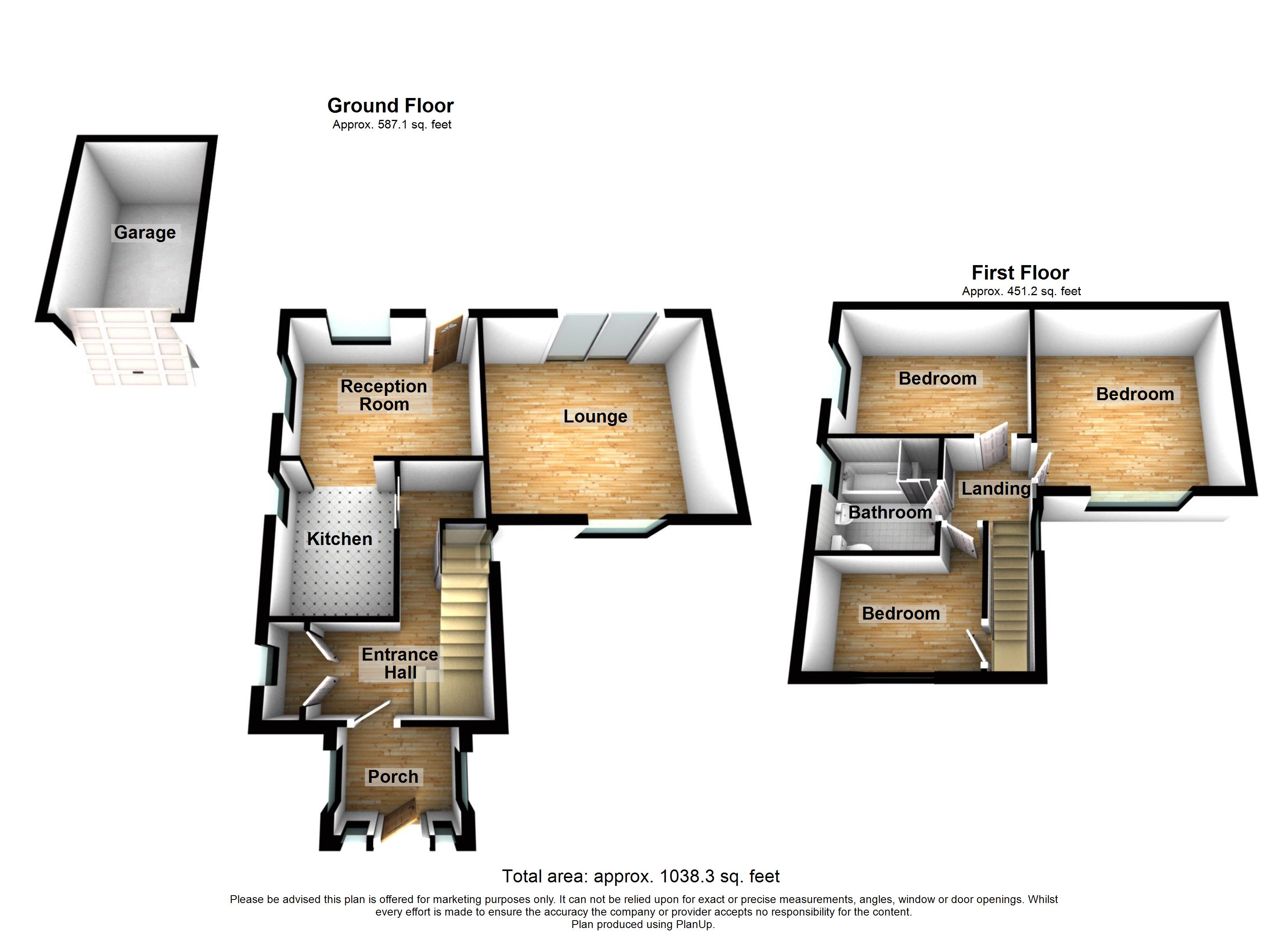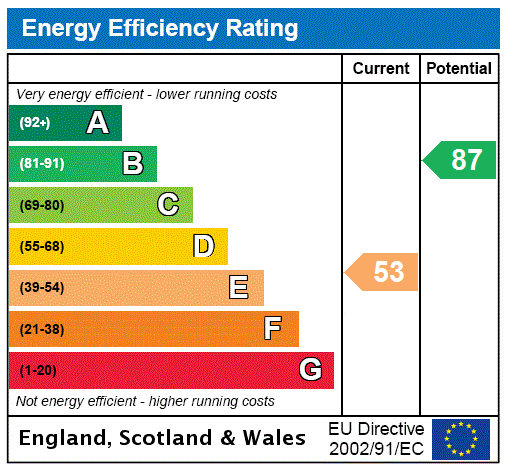
Property Description
Situated in the SOUGHT AFTER LOCATION of LOWER SHORNE is this THREE BEDROOM DETACHED HOUSE with SUBSTANTIAL OWN DRIVEWAY in addition to DETACHED GARAGE and SURROUNDING COUNTRYSIDE VIEWS. Internally the property offers SPACIOUS accommodation throughout consisting of TWO RECEPTION rooms on the ground floor and FITTED KITCHEN WITH VIEWS over the landscaped rear gardens. Upstairs has THREE WELL SIZED BEDROOMS and FAMILY BATHROOM. The rear garden is approx 80ft in length and backs onto the fields. The property is in need of INTERNAL MODERNISATION although offers the perfect opportunity to create your DREAM HOME. Sold with NO FORWARD CHAIN, this is not one to be missed.
- Desired Village Location
- Detached Family Residence
- Substantial Driveway
- Detached Garage
- Approx 80ft Landscaped Rear Garden
- In Need of Modernisation Internally - Opportunity to Create Dream Home
- No Forward Chain
Rooms
Porch:Double glazed door into porch.
Entrance Hall: 4.17m x 2.84mDouble glazed window to front. Built in storage cupboard. Radiator. Door to porch. Carpet.
Lounge: 4.1m x 3.8mDouble glazed window to front. Double glazed frosted door to rear. Radiator. Carpet.
Dining Room: 3.48m x 2.77mDouble glazed window to side and rear. Two radiators. Carpet. Door to garden.
Kitchen: 2.6m x 1.96mDouble glazed window side. Wall and base units with roll top work surface over. Stainless steel sink unit with mixer tap over. Tiled back splash. Space for appliances. Carpet.
First Floor Landing: 3.05m x 1.63mDouble glazed window to side. Carpet. Doors to:-
Bedroom 1: 3.8m x 3.73mDouble glazed window to front. Radiator. Carpet.
Bedroom 2: 3.78m x 2.8mDouble glazed window to side. Radiator. Carpet.
Bedroom 3: 2.97m x 2.46mDouble glazed window to rear. Built-in storage cupboard . Radiator. Carpet.
Bathroom: 2.13m x 1.98mDouble glazed frosted window to side. Suite comprising panelled bath. Walk-in shower with tiled surround. Pedestal wash hand basin. Low level w.c. Radiator. Tiled walls. Carpet.
