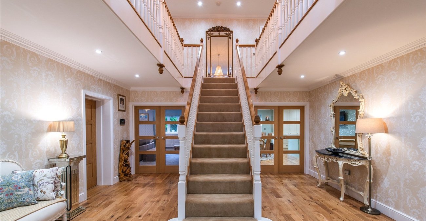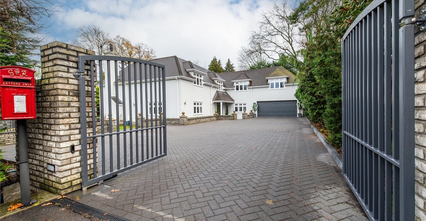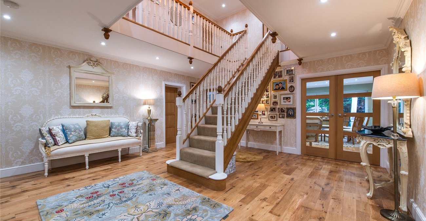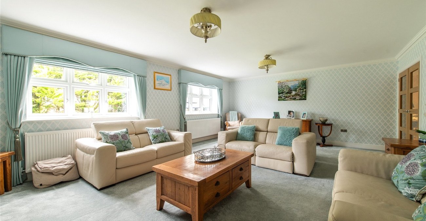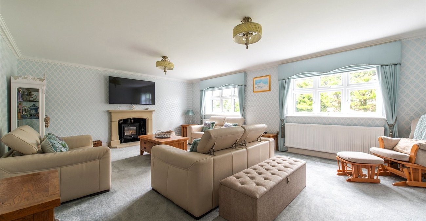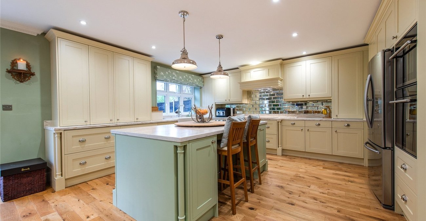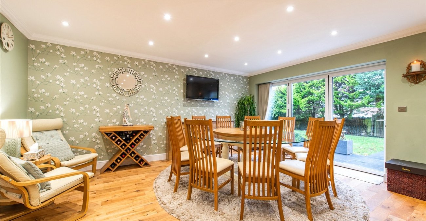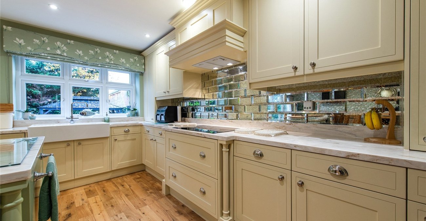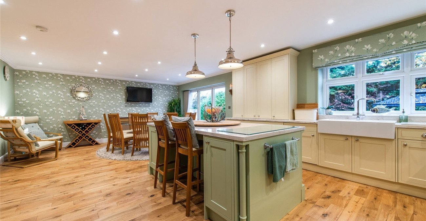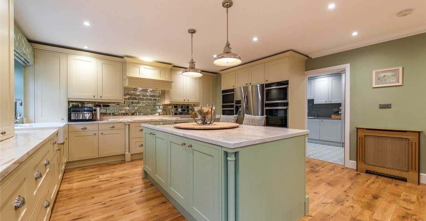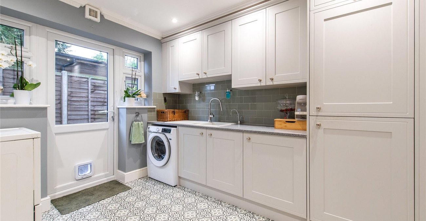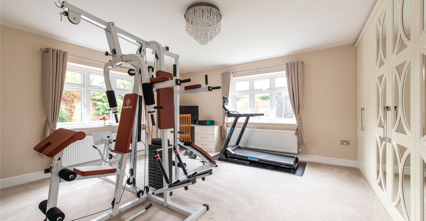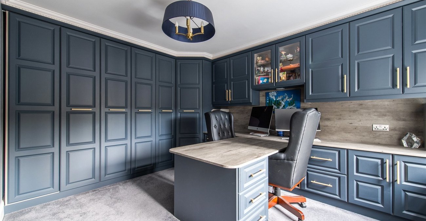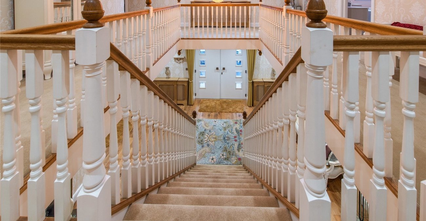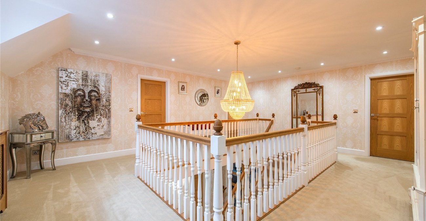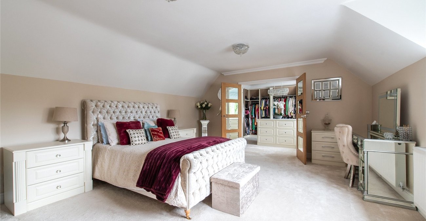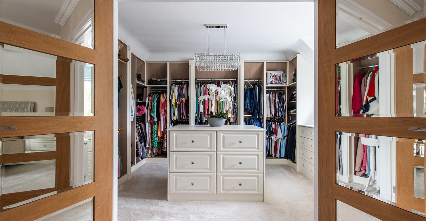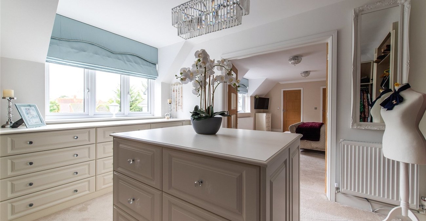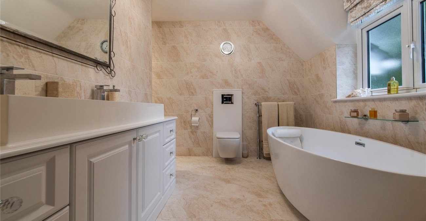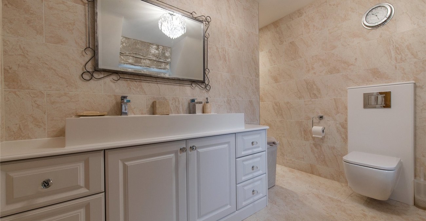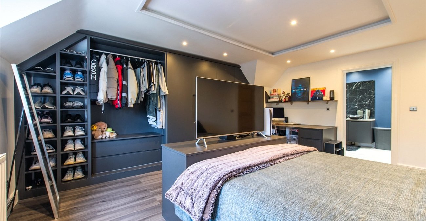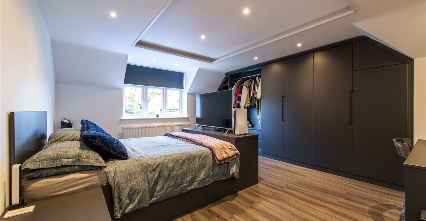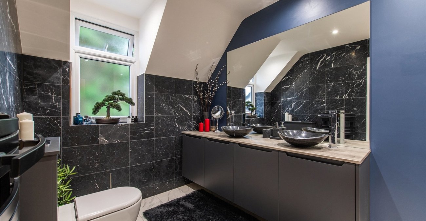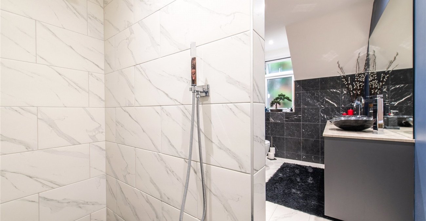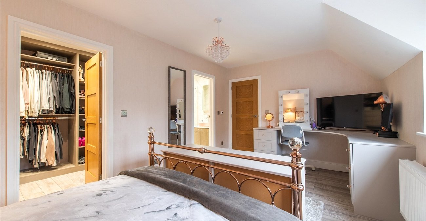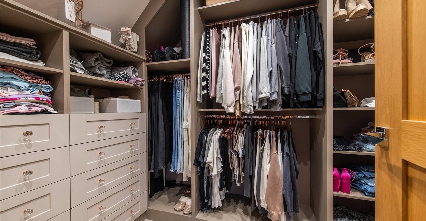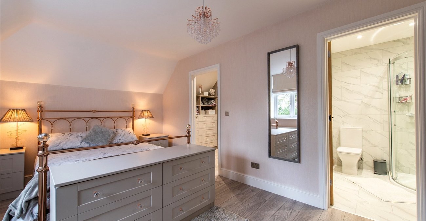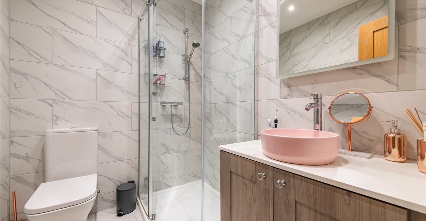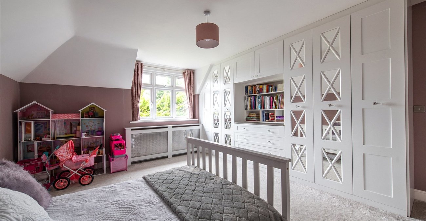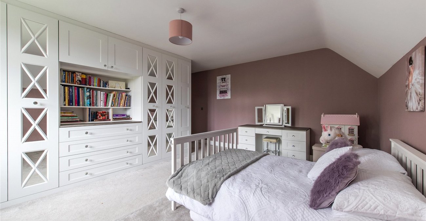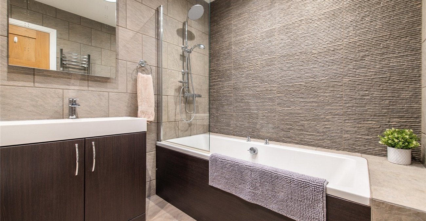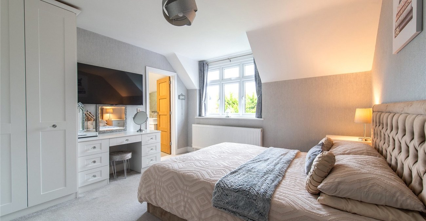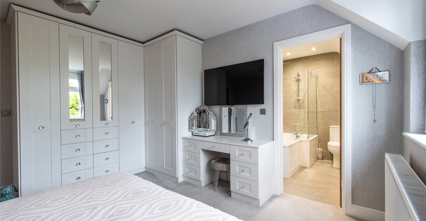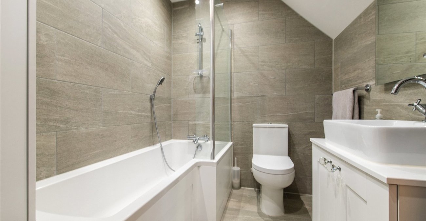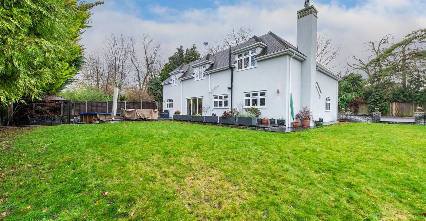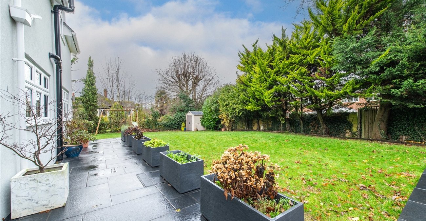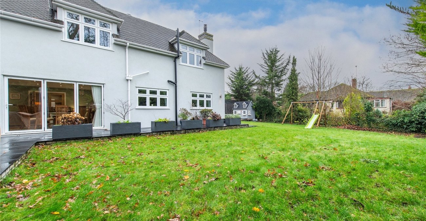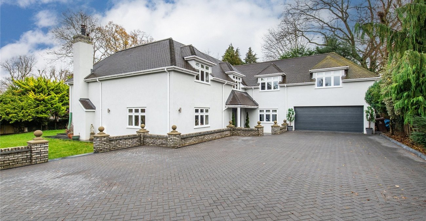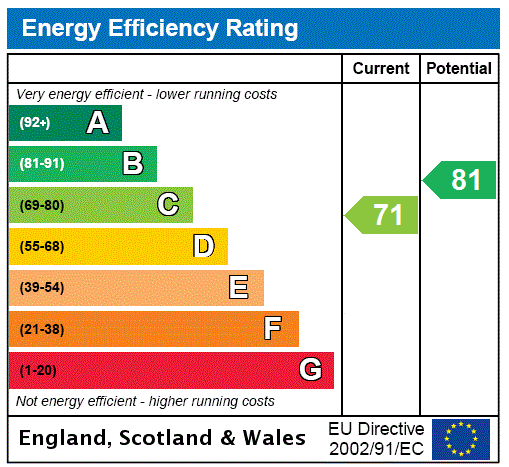
Property Description
Tucked away in the corner of a private cul-de-sac off sought after Fawkham Avenue and offering over 4300 square feet of accommodation is this STUNNING FIVE BEDROOM DETACHED EXECUTIVE FAMILY RESIDENCE which is approached via REMOTE GATES and VIDEO ENTRY. Keeping with the frontage there is a 68' x 36' DRIVEWAY with parking for numerous cars and an INTEGRAL DOUBLE GARAGE with remote roller door. Upon entering the house you are greeted by a 22' x 17' entrance hall which just blows you away and sets the scene for what is still to come. The ground floor accommodation consists of 22'9 LOUNGE, 16'1 x 15/1 DINING ROOM, OFFICE/STUDY, CLOAKROOM. UTILITY ROOM and a 26'7 X 17'6 FULLY FITTED KITCHEN with CENTRAL ISLAND/BREAKFAST BAR. On the first floor there are NO morning arguments for the bathroom as each bedrooms has is own EN-SUITE BATHROOM or SHOWER ROOM. The master bedroom is located on the EAST WING and boasts not only its OWN EN-SUITE BATHROOM and SHOWER but a 14'1 x 11'6 WALK-IN WARDROBE/DRESSING ROOM. Bedroom 5 also has its own WALK IN DRESSING ROOM. Externally is a side garden and a rear garden measuring approximately 100' in width and 40' in depth and has its own HEATED SWIMMING POOL. Houses like this dont come up every day. Call today to reserve a viewing slot.
- Grand Entrance Hall
- Three Reception Rooms
- Fully Fitted 26' Kitchen
- En-Suites to every bedroom
- Two En-Suite Dressing Rooms
- Solid Oak Flooring
- Immaculately Presented
- 68' Driveway to front
- Integral Double Garage
- Gated Entrance
- Good Sized Garden
- Heated Swimming Pool
Rooms
Entrance Hall: 5.44m x 5.1m (Widening to 6.7m)Double entrance door. Solid oak flooring. Staircase to first floor. Radiator. Coved ceiling. Inset spotlights. Doors to:-
Ground Floor w.c 2.36m x 1.47mFrosted double glazed window to side. Low level w.c. Wash hand basin with cupboard below. Coved ceiling. Heated towel rail. Tiled flooring.
Lounge: 6.93m x 5.1mTwo double glazed windows to rear. Carpet. Two radiators. Feature fireplace with recess housing log burner. Coved ceiling.
Reception Room 4.9m x 4.6mDouble glazed window to front. Double glazed window to side. Fitted wardrobes and corner desk unit.
Office/Study: 3.94m x 3.73mDouble glazed window to front. Fitted storage cupboards housing boiler. Fitted desk. Radiator. Display cabinets. Coved ceiling.
Cloakroom: 2.36m x 1.57mCarpet. Fitted shelving and coat rail. Shelving for shoes.
Kitchen/Diner 8.1m x 5.33mDouble glazed window to rear. Double glazed Bi folding doors to garden. Two microwaves. Two built-in ovens. Space for American fridge freezer. Integrated dishwasher. Built-in electric hob. Central island/breakfast bar. 1 1/2 bowl sink unit. Two radiators. Coved ceiling with inset spotlights. Tiled splash back. Solid oak flooring.
Utility Room: 3.12m x 2.77mDouble glazed window to side. Double glazed door to garden. Modern fitted wall and base units with Quartz work top over. Built-in cupboard. 1 1/2 bowl sink and drainer unit with tiled splash back. Inset spotlights.
First Floor Landing: 6.45m x 5.18mDouble glazed window to front. Carpet. Radiator. Coved ceiling. Doors to:-
Bedroom 1: 5.8m x 4.34mDouble glazed window to front. Carpet. Radiator. Coved ceiling. Doors to:-
En-suite 1: 2.9m x 2.41m + 1.5m x 1.37mFrosted double glazed window to side. Free standing bath. Vanity wash hand basin with his & hers sink units with cupboards below. Walk-in shower area (4'11 x 4'6) with overhead spray and hand held shower attachment. Extractor fan. Tiled walls. Tiled floor with under-floor heating. Heated Victorian style towel rail. Inset spotlights.
Dressing Room 1: 4.3m x 3.5mWalk-in wardrobe/dressing room. Full range of open wardrobe space. Central drawer storage unit and separate drawer units.
Bedroom 2: 5.18m x 3.89mDouble glazed window to rear. Laminate wood flooring. Radiator. Fully range of fitted wardrobes. Desk unit. Inset spotlights. Door to:-
En-Suite 2: 2.87m x 2.08mFrosted double glazed windows to side. Walk-in tiled shower cubicle. His & hers wash hand basin. Low level w.c. Tiled walls. Inset spotlights. Under-floor heating.
Bedroom 3: 5.18m x 3.56mDouble glazed window to rear. Carpet. Radiator. Full range of fitted wardrobes and drawer units.
En-Suite 3: 2.24m x 1.96mModern suite comprising panelled bath with independent wall mounted shower over. . Vanity wash hand basin with cupboard below. Low level w.c. Tiled walls. Extractor fan. Fitted mirror with lighting. Inset spotlights.
Bedroom 4: 4.06m x 3.68mDouble glazed window to rear. Carpet. Radiator. Fitted wardrobes and dressing table unit. Door to:-
En-suite 4: 2.26m x 1.9mModern suite comprising panelled bath with mixer tap and shower attachment. Vanity wash hand basin. Low level w.c. Extractor fan. Storage cupboard. Heated towel rail. Wall mounted mirror. Stone flooring with under-floor heating. Inset spotlights.
Bedroom 5: 5.08m x 3.1mDouble glazed window to front. Radiator. Fitted desk unit with drawers. Laminate flooring. Doors to:-
Ensuite 5: 1.96m x 1.68mSuite comprising tiled shower cubicle with independent wall mounted shower. Vanity wash hand basin with cupboard below. Low level w.c. Extractor fan. Tiled walls. Tiled flooring with under-floor heating. Inset spotlights.
Dressing Room 5: 3.12m x 2.06mRange of open fronted clothes rails and storage. Fitted drawer units. Inset spotlights. Chrome wall mounted radiator.
