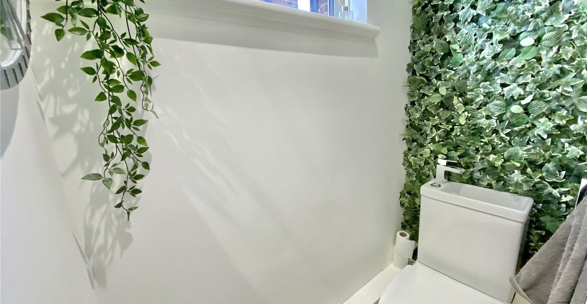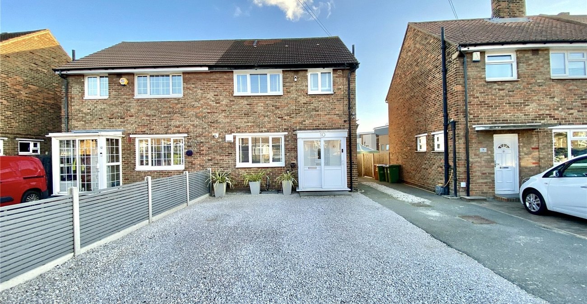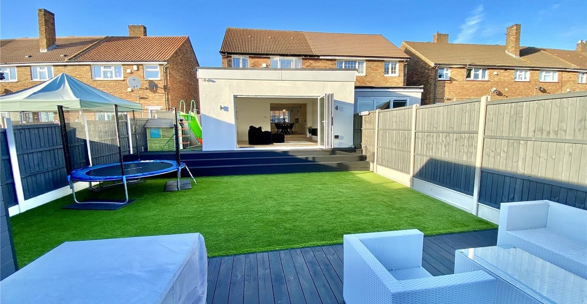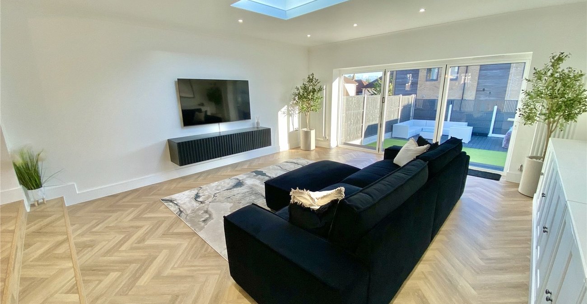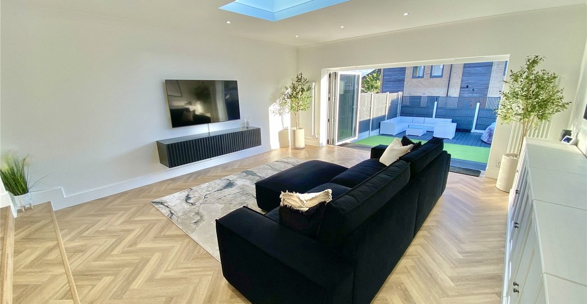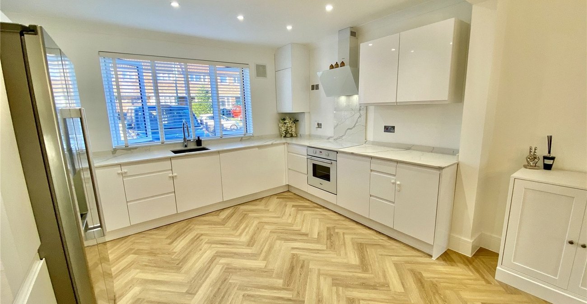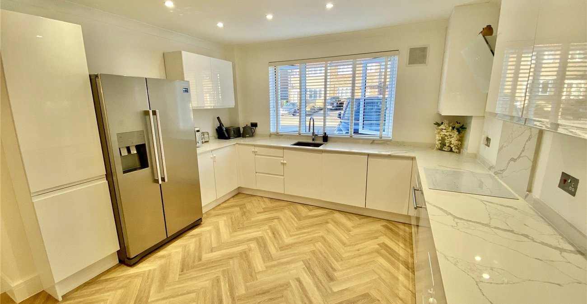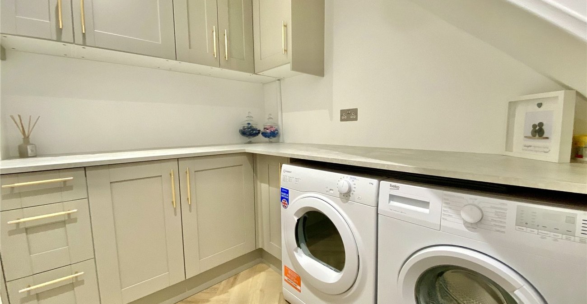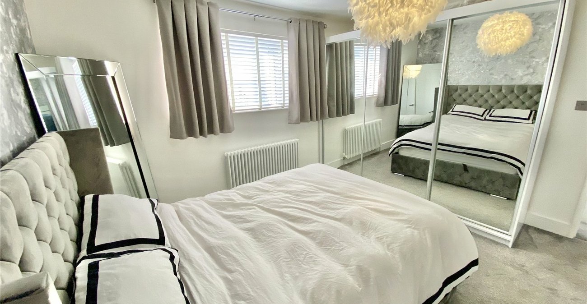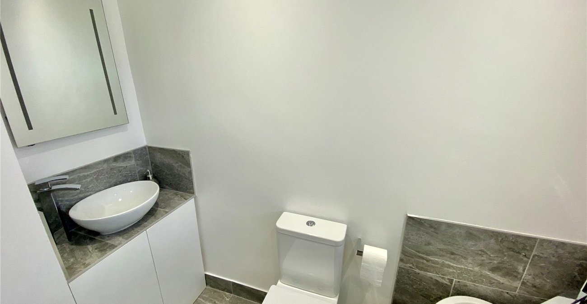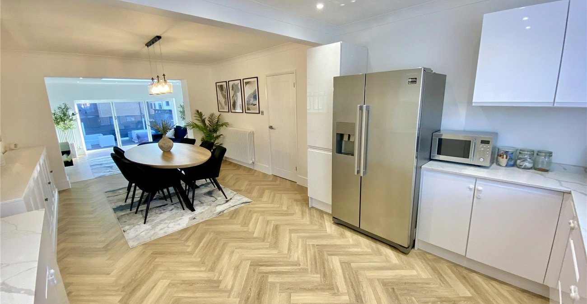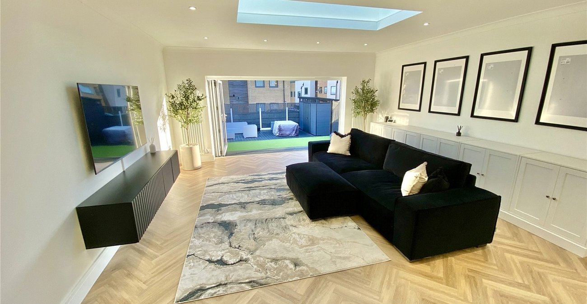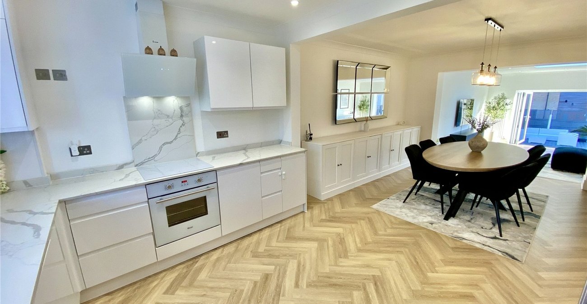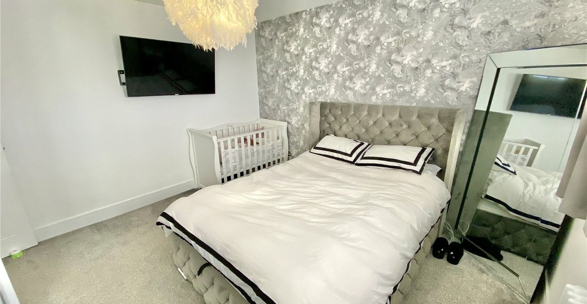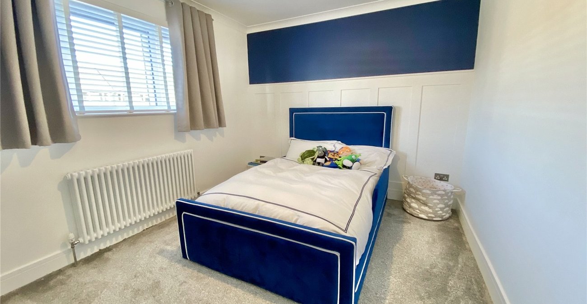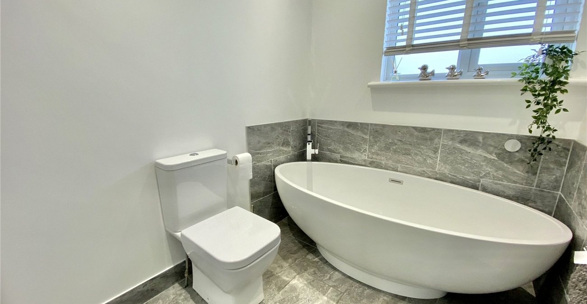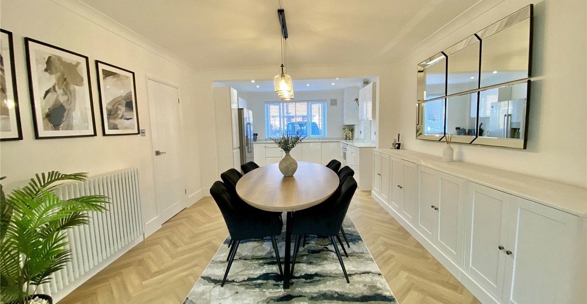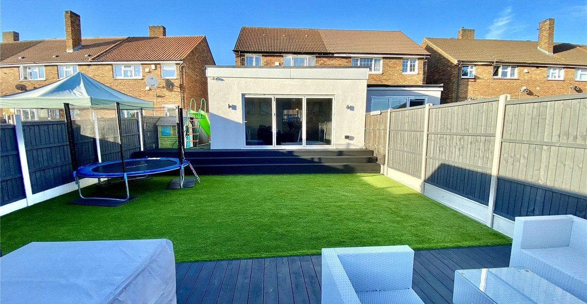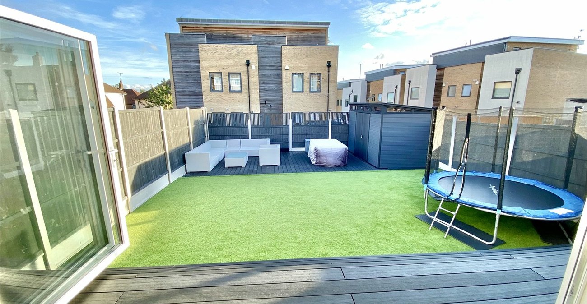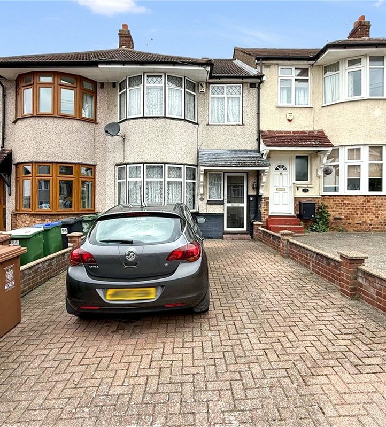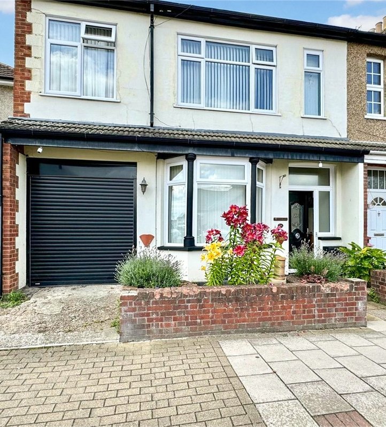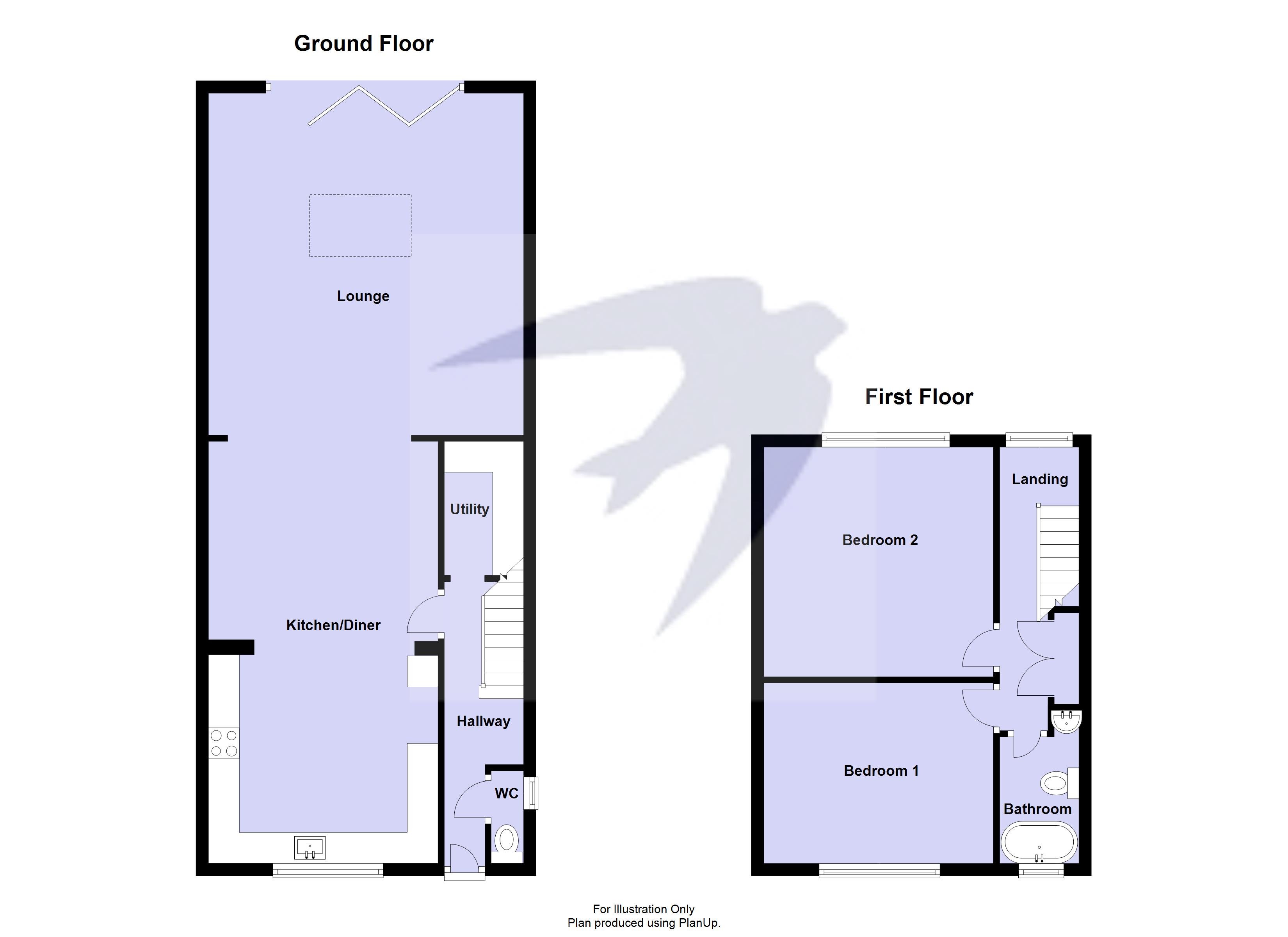Property Description
***Guide Price £425,000 to £450,000***
This beautifully presented two-bedroom semi-detached home is situated in the highly sought-after 'South Side of Welling'. Offering modern living with spacious interiors, it’s the ideal home for families or professionals seeking comfort and convenience.
Upon entering, you’re welcomed by a 22ft kitchen/diner has been fitted to a high standard, offering a sleek, modern design and ample space for dining and entertaining. A bright and spacious 18ft lounge, features elegant bifold doors that open onto the low maintenance rear garden. A convenient ground floor WC completes the layout.
The first floor boasts two double bedrooms and a contemporary family bathroom, which includes a luxurious free-standing bath.
Externally, the property provides off-street parking and side access to the rear garden, creating a practical and enjoyable outdoor space.
Located just moments from Blackfen’s parade of shops, bars, and restaurants, and within close proximity to the stunning Danson Park, this home is ideally positioned. Excellent bus routes offer easy access to nearby mainline stations, making commuting a breeze.
This stunning property is not to be missed.
- 18FT Lounge
- 22FT Modern Fitted Kitchen/Diner
- Gound Floor WC
- First Floor Modern Three Piece Bathroom Suite
- Rear Garden
- Off Street Parking
Rooms
PorchDouble glazed sliding door to front.
WCDouble glazed window to side, low level WC, wash hand basin, amtico flooring.
Kitchen/Diner 6.83m x 3.7mDouble glazed window to front, matching range of wall and base units incorporating cupboards and drawers with complimentary granite style work surfaces, inset sink unit with mixer tap, integrated oven and hob with filter hood above, space for American style fridge/freezer, radiator, amtico flooring.
Lounge 5.54m x 5.1mDouble glazed bi-folding doors to rear, orangery sky light, two vertical radiators, amtico flooring.
Utility RoomMatching range of wall and base units incorporating cupboards, draws with complimentary worksurfaces over, plumbed for washing machine and tumble dryer, amtico flooring.
LandingDouble glazed window to rear, built in storage cupboard, access to loft, carpet.
Bedroom One 3.73m x 2.92mDouble glazed window to front, radiator, carpet.
Bedroom Two 3.73m x 3.7mDouble glazed window to rear, radiator, carpet.
BathroomDouble glazed frosted window to front, floor standing bath, wash hand basin, low level WC, chrome style heated towel rail, part tiled walls, tiled flooring.
Rear GardenComposite decking leading to an artificial lawn, decked area to the rear, shed.
FrontageOff street parking.
