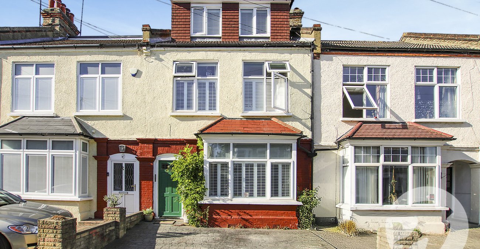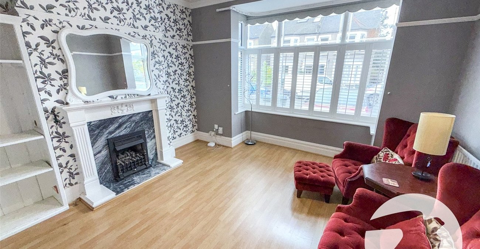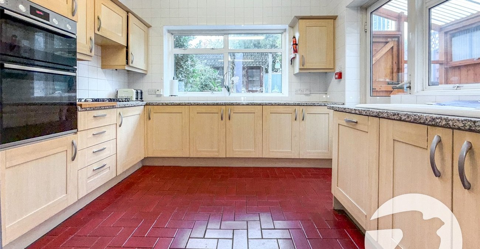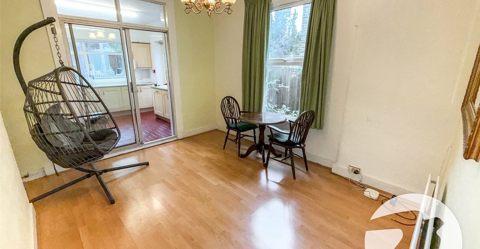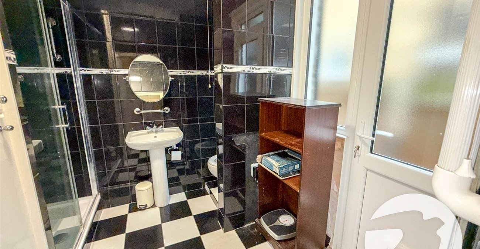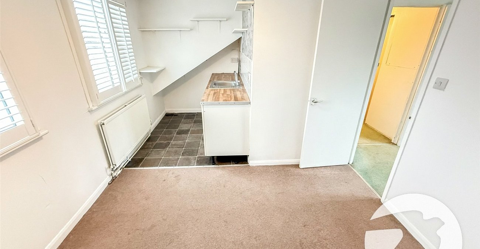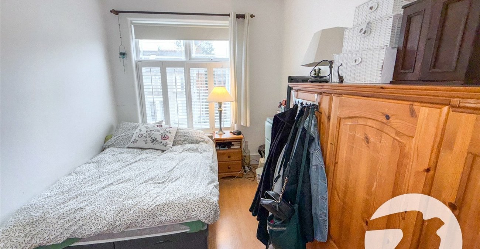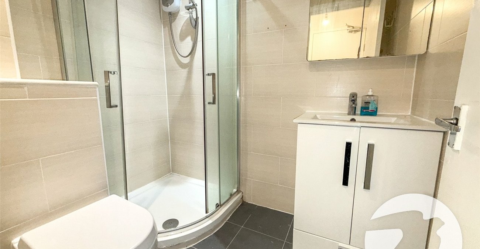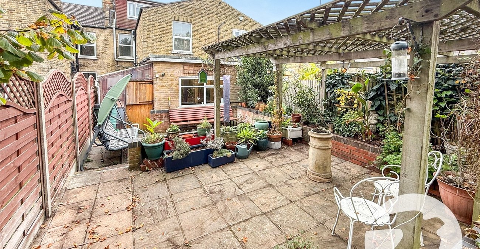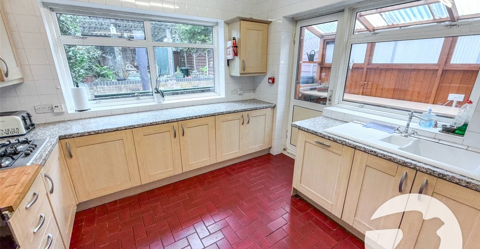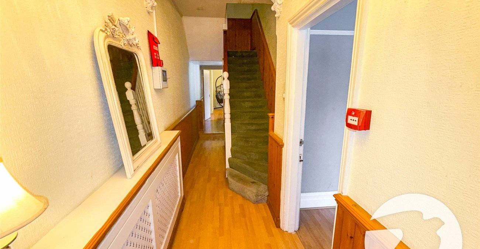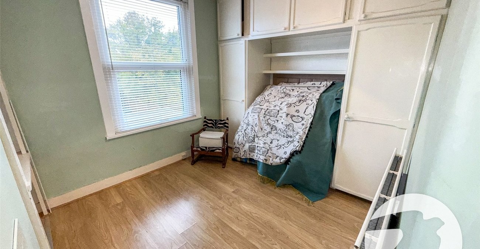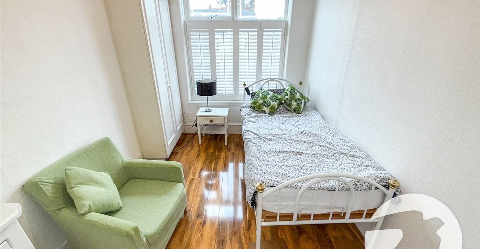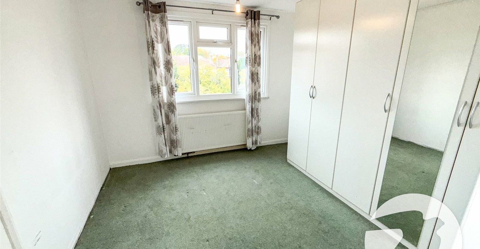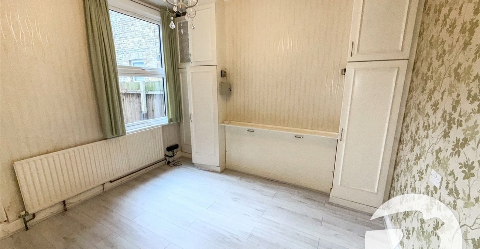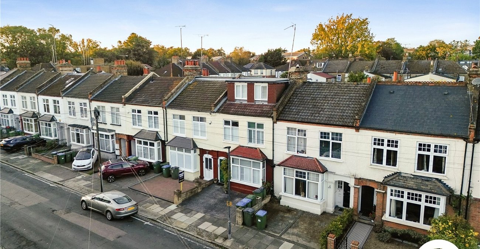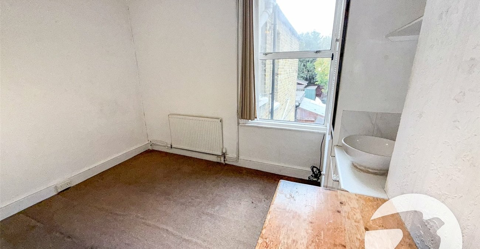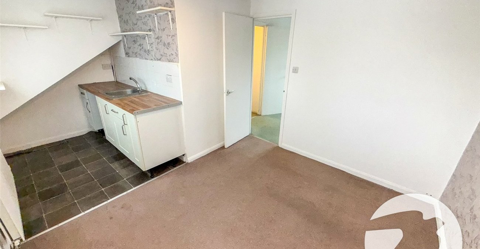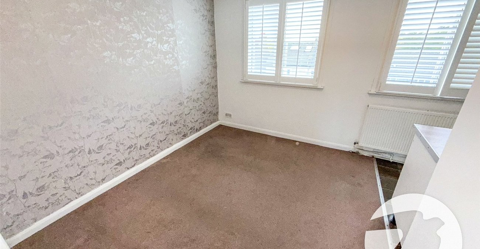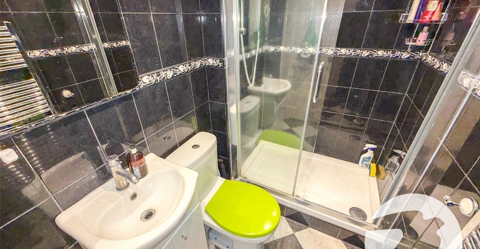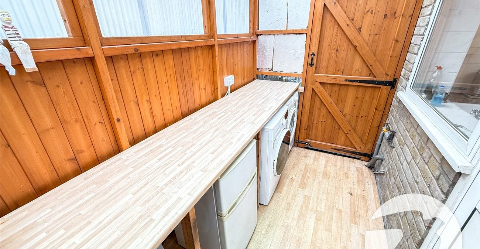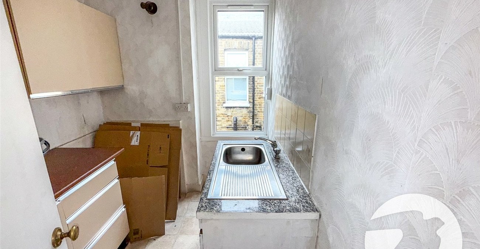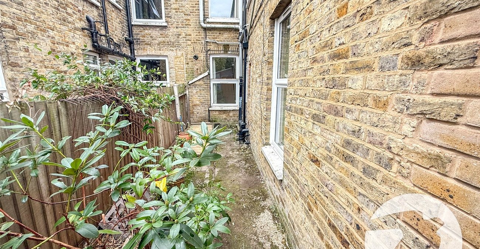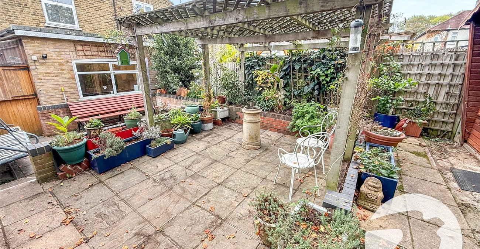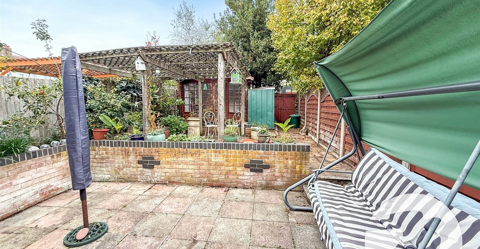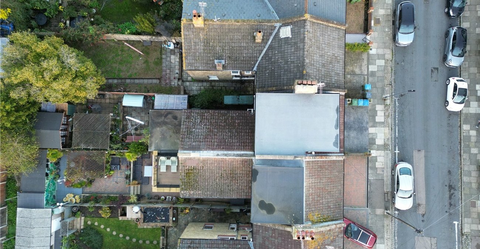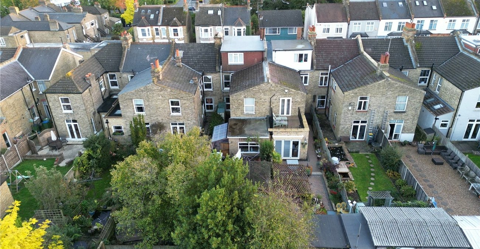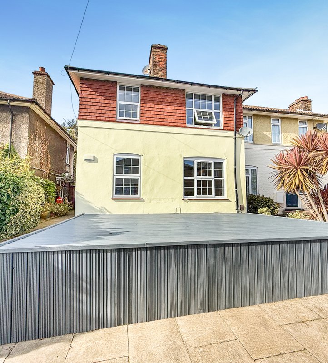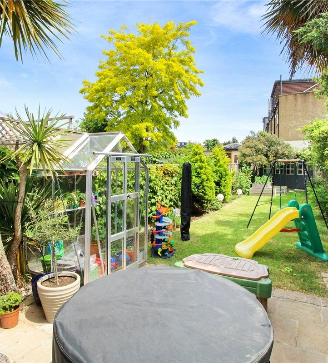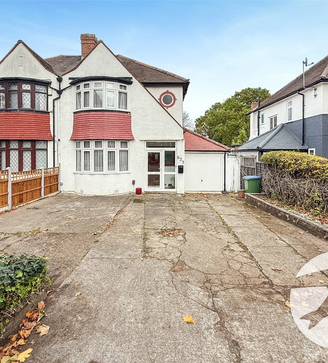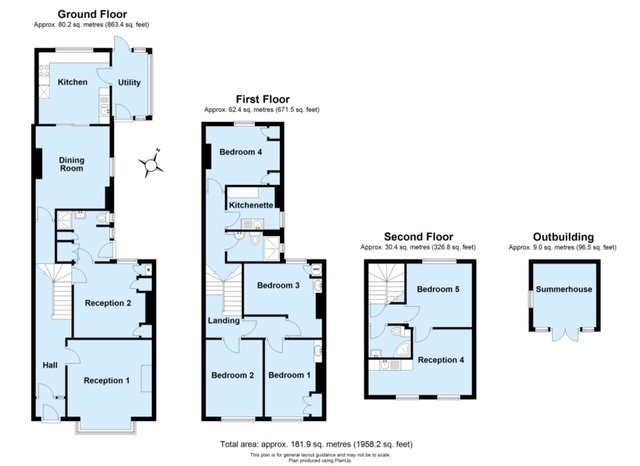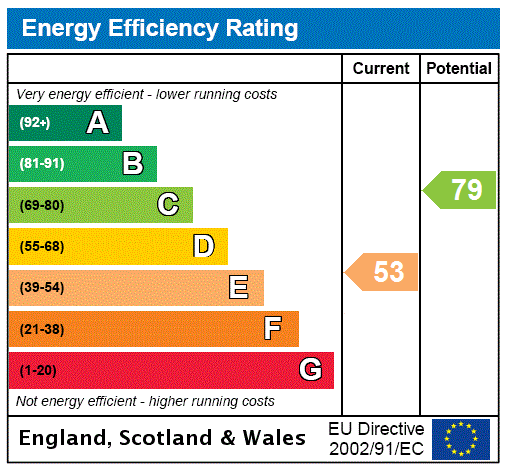
Property Description
** Guide price £625,000-£665,000 **
Situated in a convenient location, this charming terraced house boasts six spacious bedrooms, making it an ideal family home. The property features a low maintenance garden, perfect for enjoying outdoor activities and relaxation. With off-street parking available for two vehicles.
There is a good size kitchen, two/three reception rooms and a ground floor shower room. To the first floor there are four bedrooms, a bathroom and kitchenette, and to the second floor a further bedroom, lounge/kitchenette and shower room.
Conveniently located close to schools, gym, swimming baths, restaurants and shops, and transport links, this property offers the perfect blend of comfort and convenience for a growing family. Don't miss the opportunity to make this house your home. Call now to arrange a viewing.
- Chain free
- Five/six bedrooms
- Loft Annex
- Good size accommodation throughout
- Three bathrooms
- Low maintenance garden
- Potential high rental income
- Mains fire alarm and fire safety compliant doors (fitted 2018)
- Flat roof to the extension has been recently replaced
Rooms
Entrance PorchDoor to front
Entrance HallDouble glazed door to front, radiator with decorative cover, under stairs cupboard, wood laminate flooring
Lounge 4.27m x 4.1mDouble glazed window to front with fitted shutters, radiator, feature fireplace, decorative coving, ceiling rose
Dining Room 4.65m x 3.43mDouble glazed window to side, double glazed patio doors to kitchen, radiator, decorative coved ceiling, ceiling rose
Reception 3/bedroom with en-suite 3.58m x 3.28mCurrently being used as a bedroom. Double glazed window to rear, radiator, built in wardrobe, wood laminate flooring, door to bathroom
Ground Floor Shower RoomDouble glazed door to side, low level wc, pedestal wash hand basin, shower cubicle, built in cupboard, tiled walls and floor, heated towel rail, extractor fan
Kitchen 3.7m x 3.6mDouble glazed windows to rear and side, double glazed door, built in eye level double oven, four ring gas hob, ceramic one and a half bowl sink unit with mixer tap, integrated dishwasher, tiled walls
Lean-toBarn style door to rear, plumbing for washing machine, space for tumble dryer
LandingCarpet
Bedroom 1 3.58m x 3.4mDouble glazed window to rear, radiator, built in cupboard, vanity wash hand basin
Bedroom 2 3.66m x 2.74mDouble glazed window to front with fitted shutters, radiator, wood laminate flooring
Bedroom 3 3.53m x 2.7mDouble glazed window to front with fitted shutters, radiator, built in wardrobe, wood laminate flooring, vanity wash hand basin
Bedroom 4 3.78m x 2.74mDouble glazed window to rear, radiator, built in wardrobes and cupboards, wood laminate flooring
Kitchenette (first floor)Double glazed window to side, base units, stainless steel sink unit with mixer tap
Shower Room (first floor)Double glazed window to side, low level wc, vanity wash hand basin, shower cubicle, heated towel rail, tiled walls and floor
Loft Bedroom 3.15m x 3mDouble glazed window to rear, radiator, built in wardrobes
Loft Lounge/Kitchenette 3.05m x 4.88mto widest point. Two double glazed windows to front with fitted shutters, radiator, base units, stainless steel sink unit
Loft Shower RoomShower cubicle, vanity wash hand basin, concealed cistern WC, tiled walls and floor
GardenLaid to flagstone, summerhouse made from Cedar wood, rear pedestrian access
