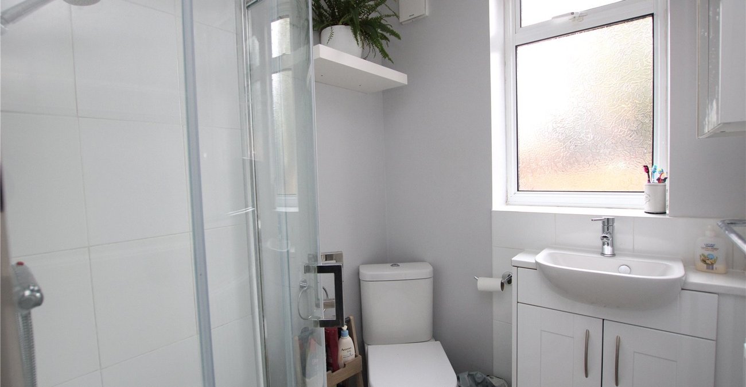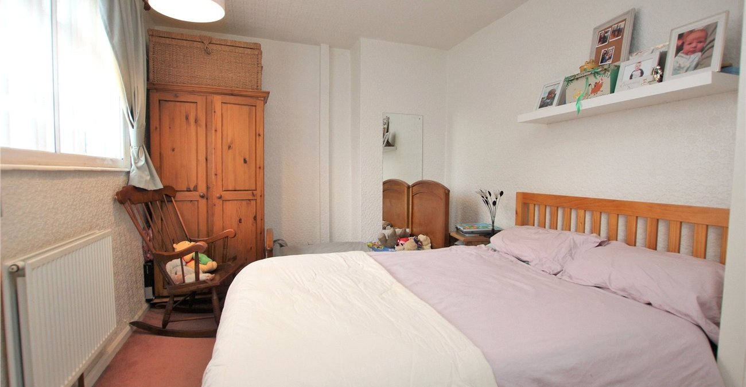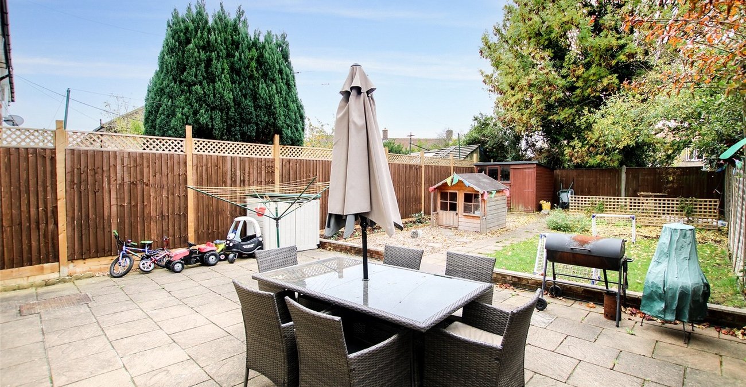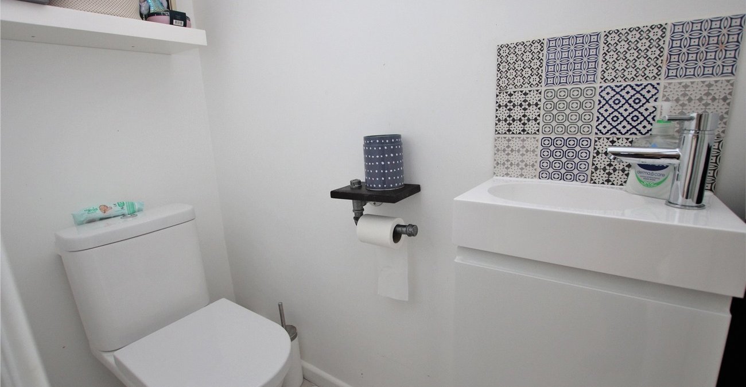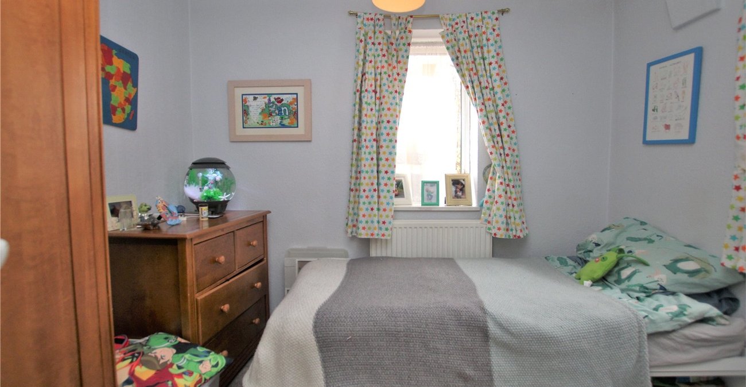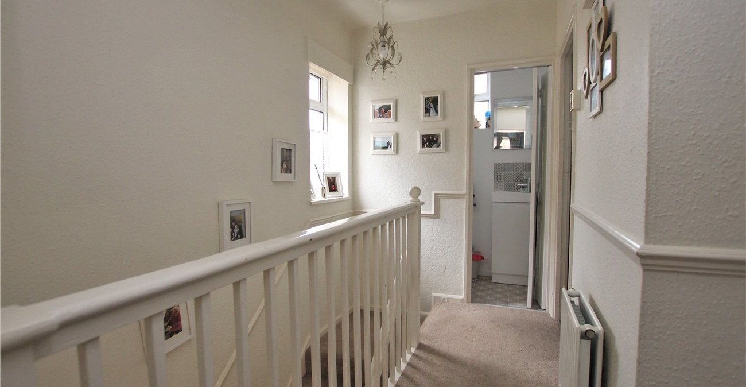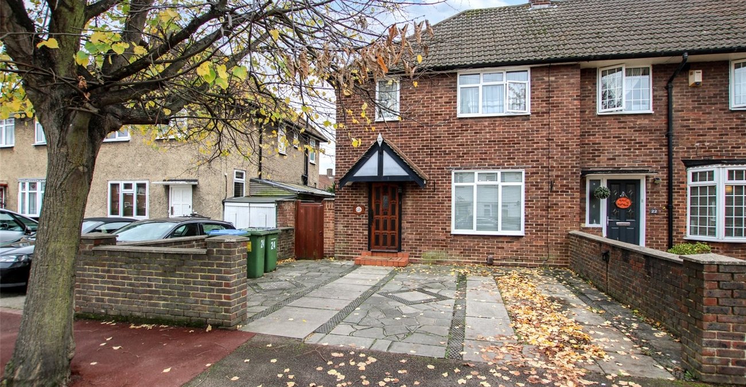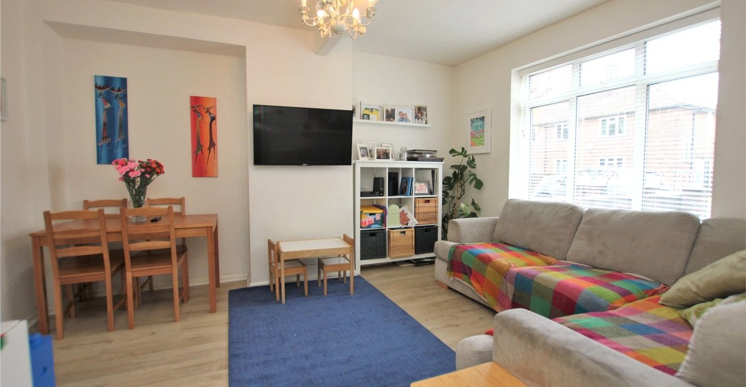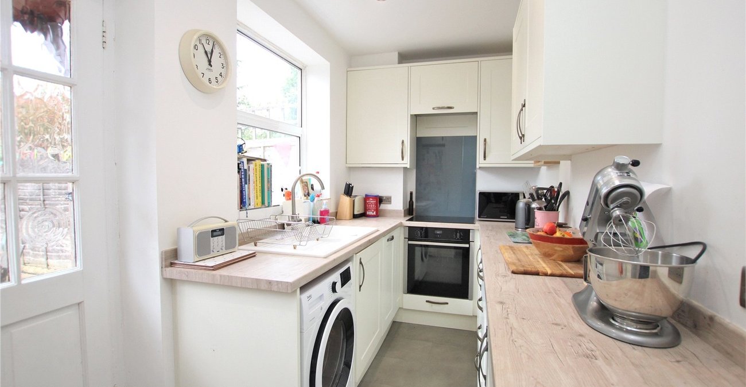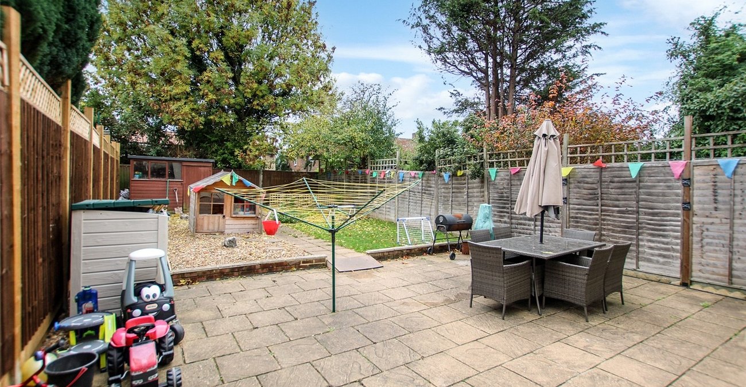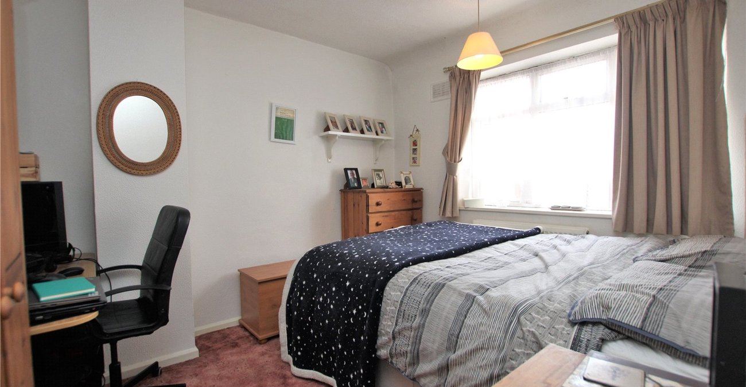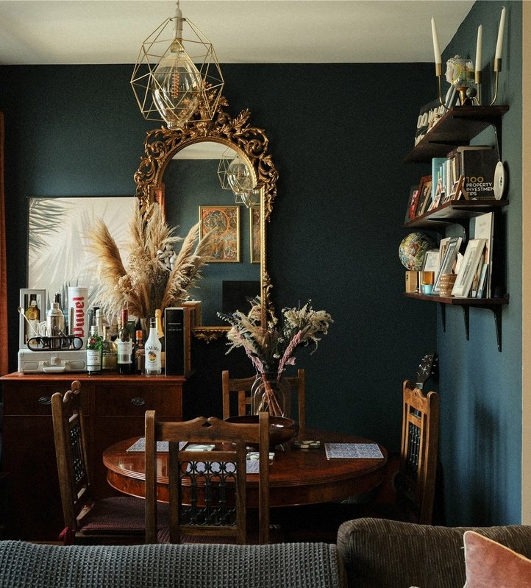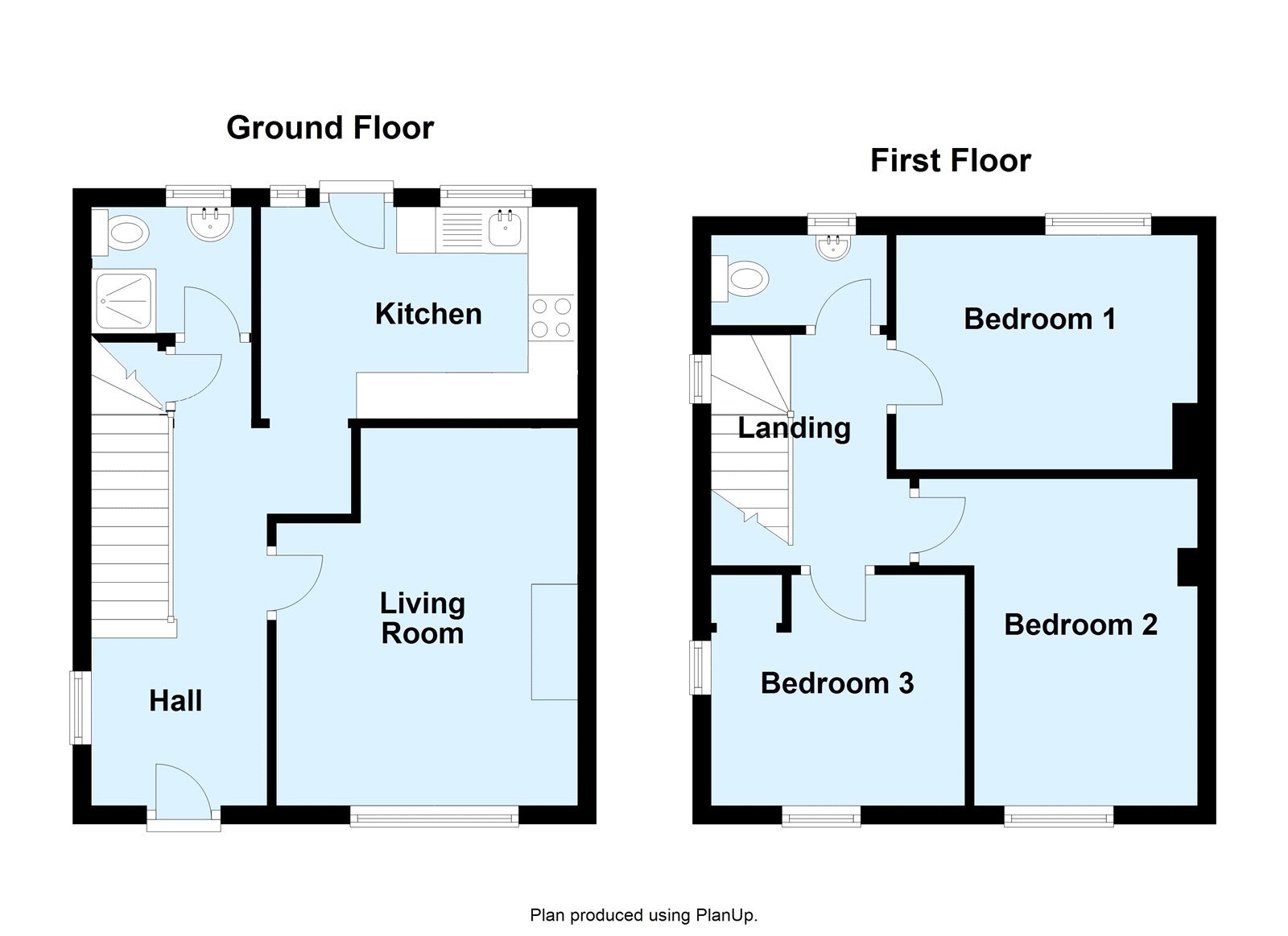Property Description
A well presented three bedroom end of terrace family home benefitting a modern fitted kitchen, generous garden and off street parking. Convenient for shops, schools, bus routes and Kidbrooke station.
*14FT LOUNGE* *14FT MODERN FITTED KITCHEN* *GROUND FLOOR SHOWER ROOM* *FIRST FLOOR WC* *OFF STREET PARKING* *CONVENIENT LOCATION*
- 14ft Lounge
- 14ft Modern Fitted Kitchen
- Ground Floor Shower Room
- First Floor WC
- Off Street Parking
- Convenient Location
Rooms
Entrance Hall:Under stairs storage and wood style laminate flooring.
Lounge: 4.34m x 3.53mWood style laminate flooring.
Kitchen: 4.14m x 1.78mFitted with a range of modern wall and base units with complimentary work surfaces. Integrated oven, hob and filter hood. Space for appliances, part tiled walls and tiled flooring. Access to garden.
Ground Floor Shower Room: 1.65m x 1.47mFitted with a modern three piece suite comprising a vanity wash hand basin with storage under, low level wc and walk in shower cubicle. Tiled flooring and part tiled walls.
Landing:Access to loft and carpet as fitted.
Bedroom 1: 3.38m x 2.87mCarpet as fitted.
Bedroom 2: 3.96m x 2.82mCarpet as fitted.
Bedroom 3: 2.84m x 2.44mBuilt in shelving and carpet as fitted.
WC:Fitted with a low level wc and vanity wash hand basin with storage under. Tiled flooring & part tiled walls.
Rear Garden:Mainly laid to lawn with flower and shrub borders. Paved patio area with gate to the side.
Off Street Parking:Driveway to front for two cars.
