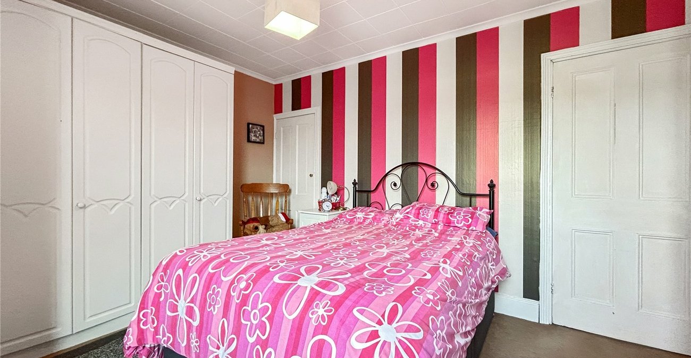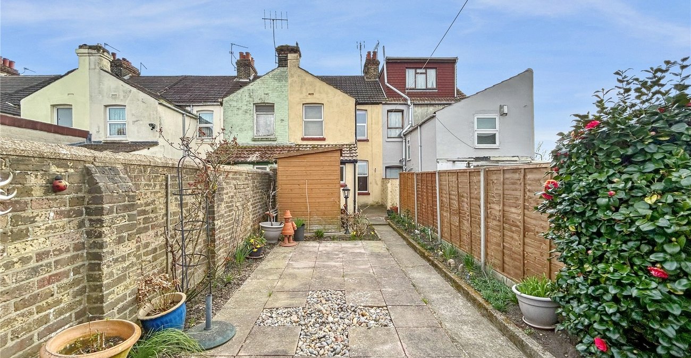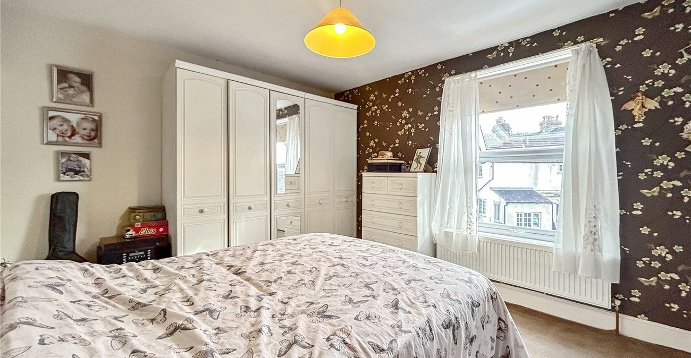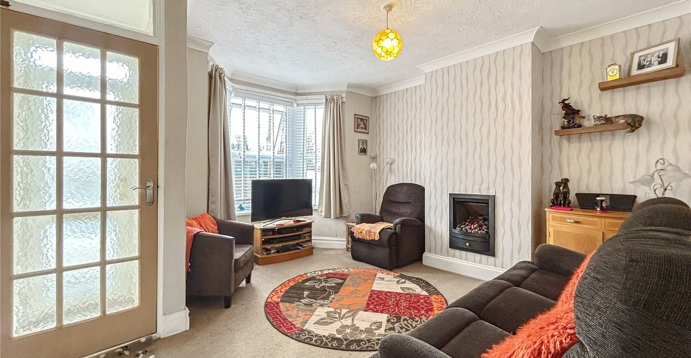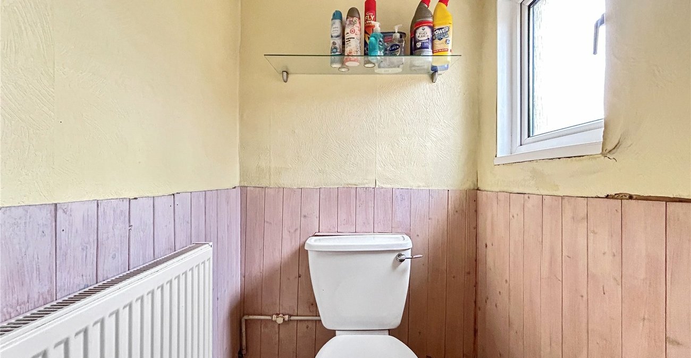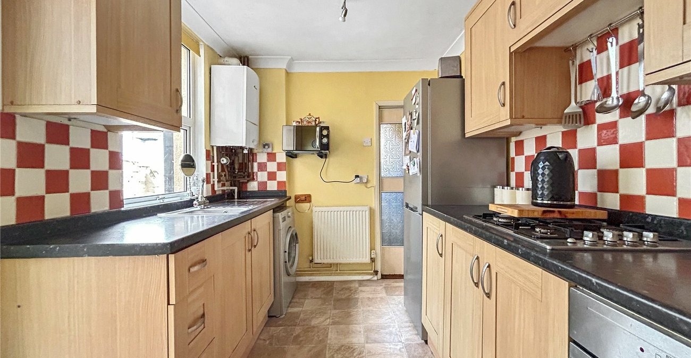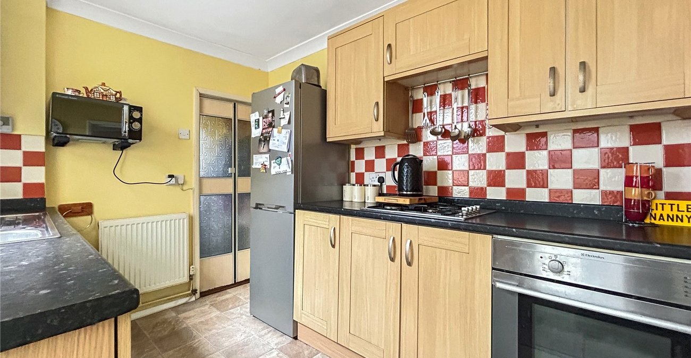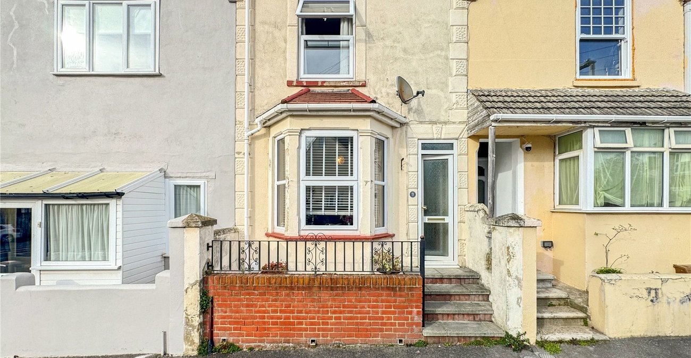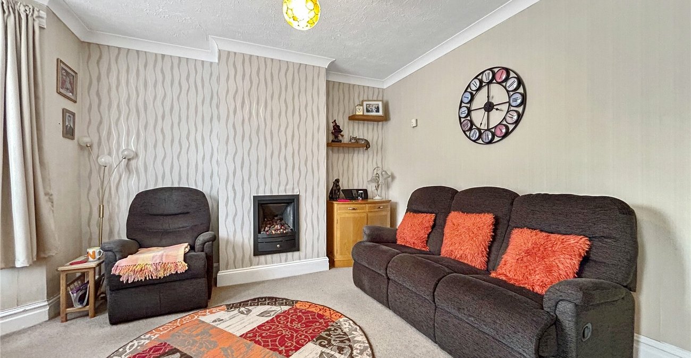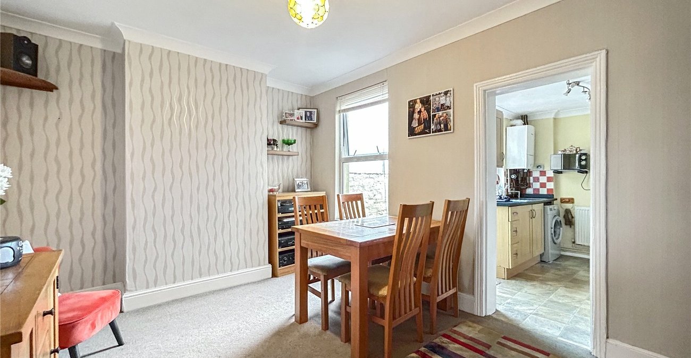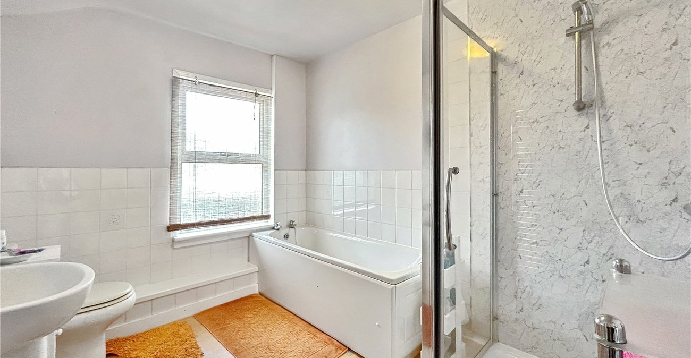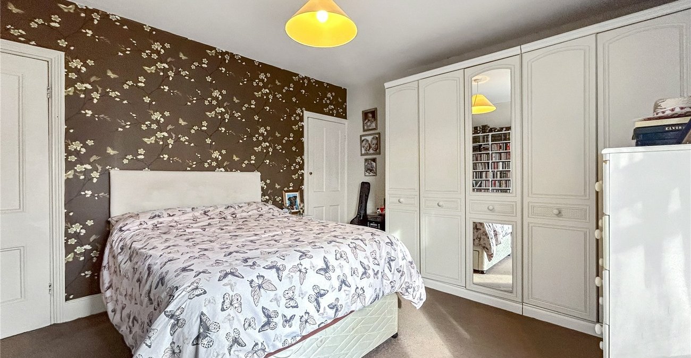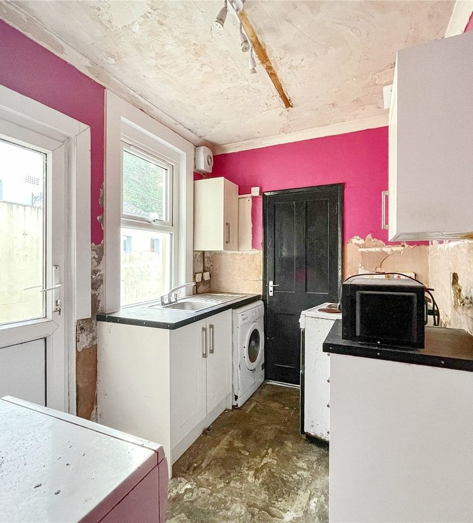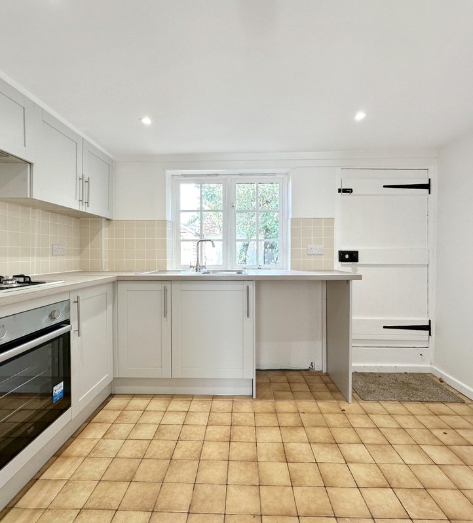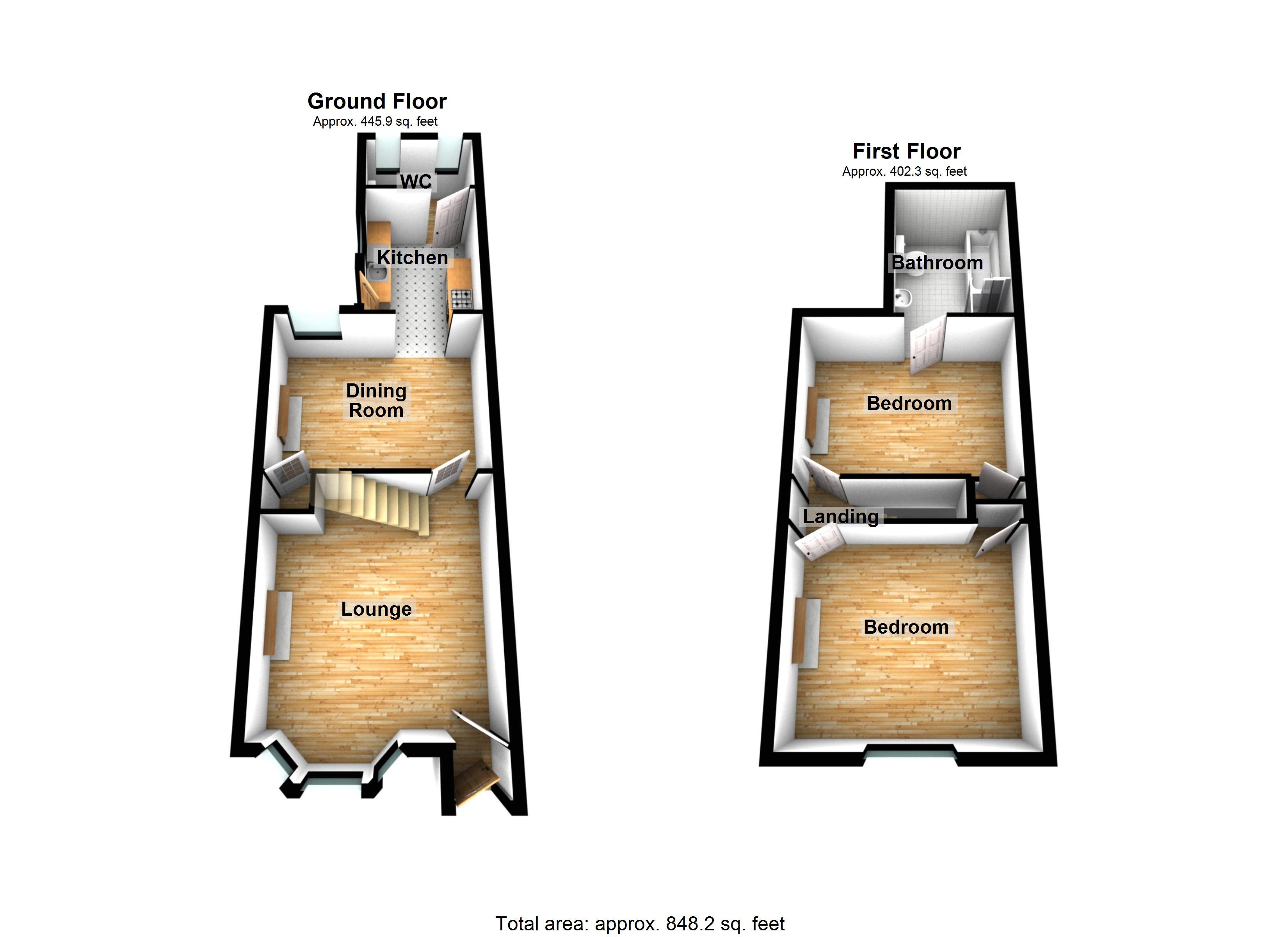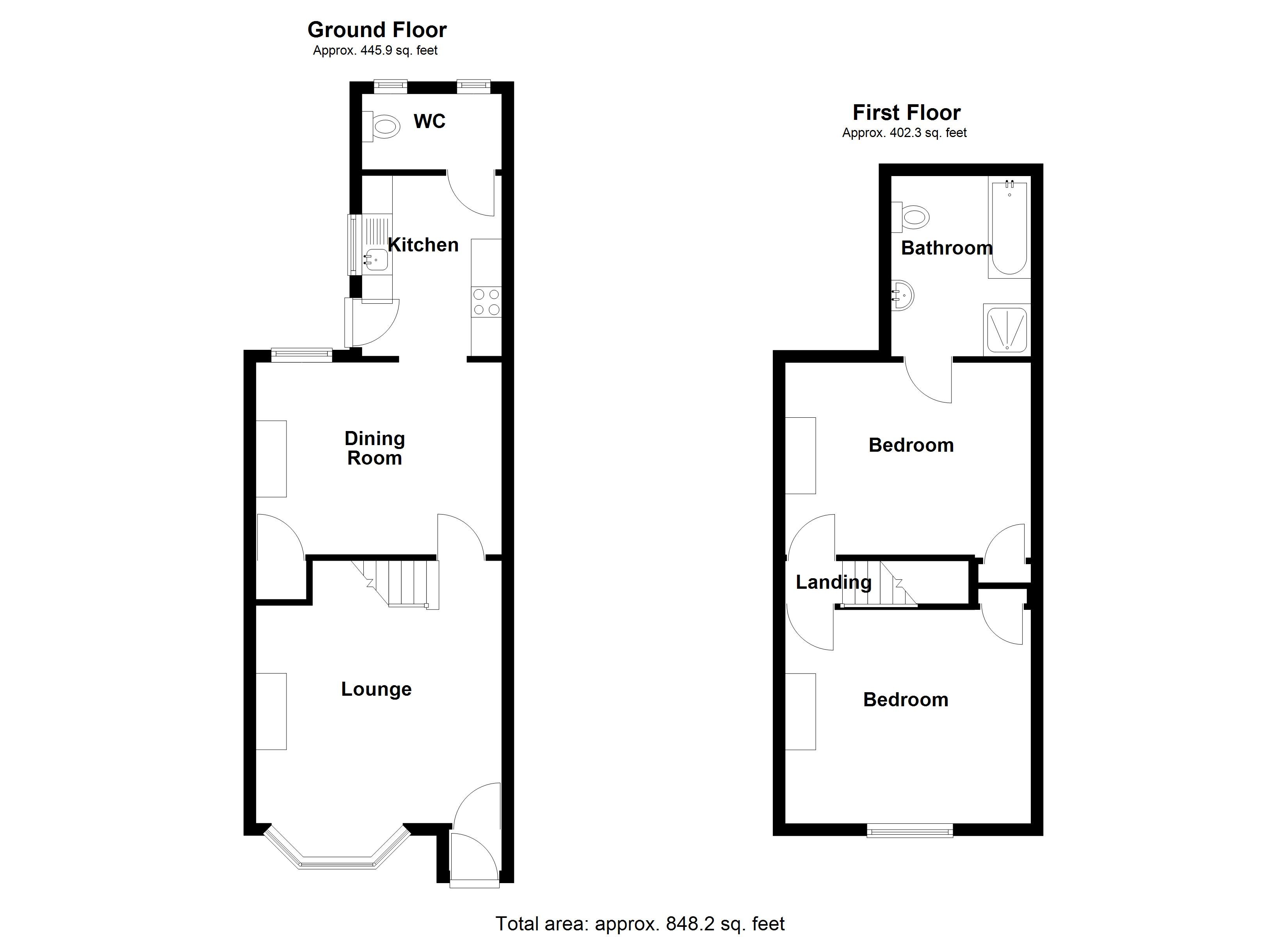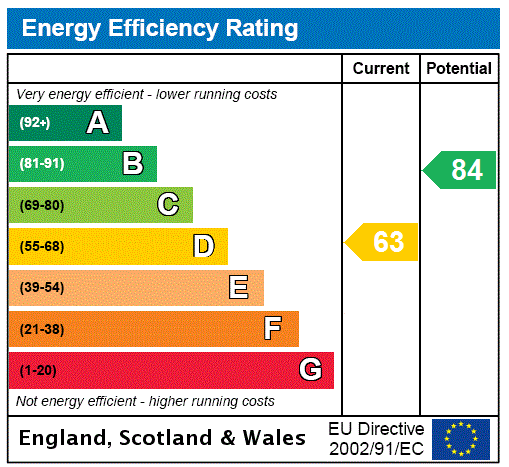
Property Description
Welcome to this fantastic home on Hamilton Road, a sought-after residential street in Gillingham. Offering a complete onward chain, this property is perfect for first-time buyers looking to get onto the property ladder or investors seeking a home in a high-demand rental area.
Situated just 0.6 miles from Gillingham Train Station, this location is ideal for commuters, with excellent transport links to London and surrounding areas. The property is also within walking distance of Gillingham Town Centre, where you’ll find a variety of shops, supermarkets, restaurants, and essential amenities.
For healthcare professionals or those considering rental potential, Medway Maritime Hospital is just 1.4 miles away, providing convenience for hospital staff. Families will also appreciate the home’s proximity to highly regarded local schools, making it a great choice for those with children.
The property itself offers modern and practical living, featuring both a downstairs toilet and an upstairs bathroom, ensuring convenience for busy households. The spacious layout and well-presented interiors make it a comfortable and inviting home.
With its excellent location, great transport connections, and modern features, this property is a fantastic opportunity for buyers looking to settle in a well-connected and thriving part of Gillingham.
Viewing is highly recommended – don’t miss out on this must-see home!
- 848.2 Square Feet
- Complete onwards Chain!
- 0.6 Miles to Gillingham Station
- 1.4 miles to Medway Maritime Hospital
- Downstairs Toilet and Upstairs Bathroom
- Excellent Local Schools
- Viewing Highly Recommended!
Rooms
Entrance 3.07m x 2.72mDouble glazed door to front. Carpet.
Cloakroom 4.06m x 3.91mDouble glazed window to rear. Low level WC. Radiator.
Lounge 13.82m x 13.14mDouble glazed bay window to front. Gas fire. Carpet. Radiator.
Dining Room 13.21m x 10.23mDouble glazed window to rear. Under stairs storage. Carpet. Radiator.
Kitchen 10.09m x 7.45mDouble glazed window to side. Range of wall and base units with worksurface over. OVen. Space for utilities. Sink. Gas hob. Laminate flooring. Radiator.
Bedroom One 13.18m x 11.29mDouble glazed window to front. Storage cupboard. Carpet. Radiator.
Bedroom Two 13.34m x 13.18mDouble glazed window to rear. Storage cupboard. Access to upstairs bathroom. Carpet. Radiator.
Bathroom 9.71m x 7.4mDouble glazed window to rear. Low level WC. Wash hand basin. Separate shower. Bath. Heated towel rail. Laminate flooring.
Rear GardenBlock paved. Rear access. Timber shed.
