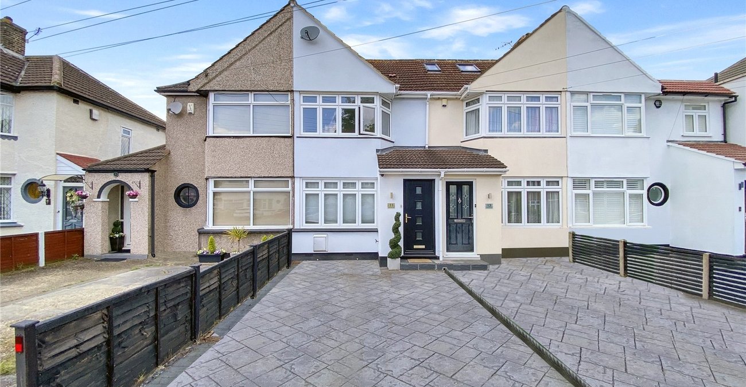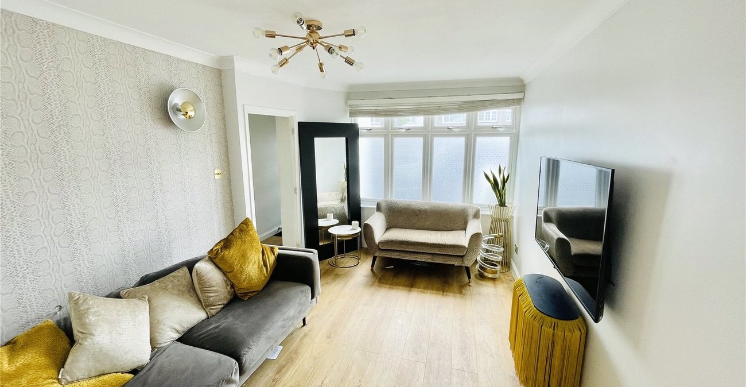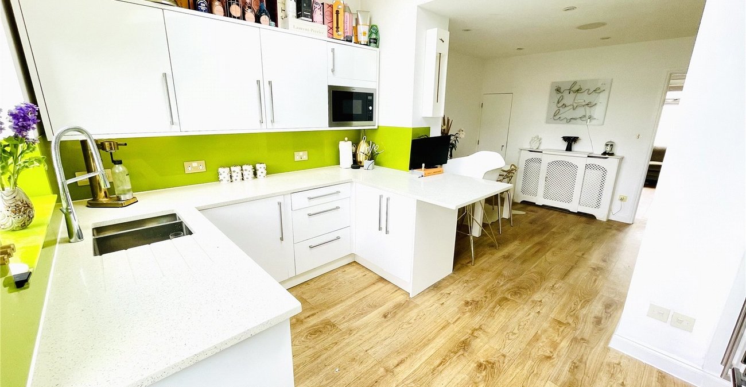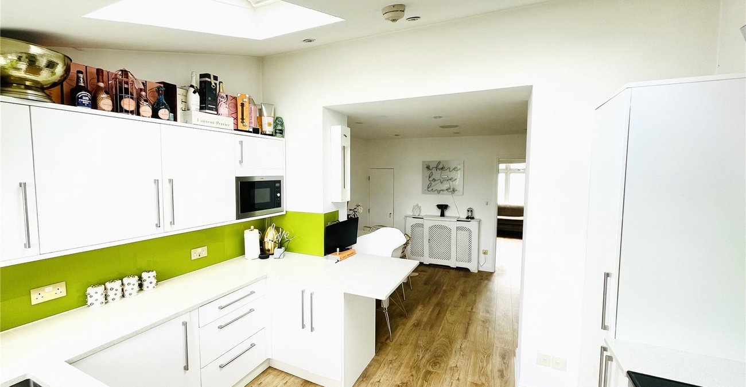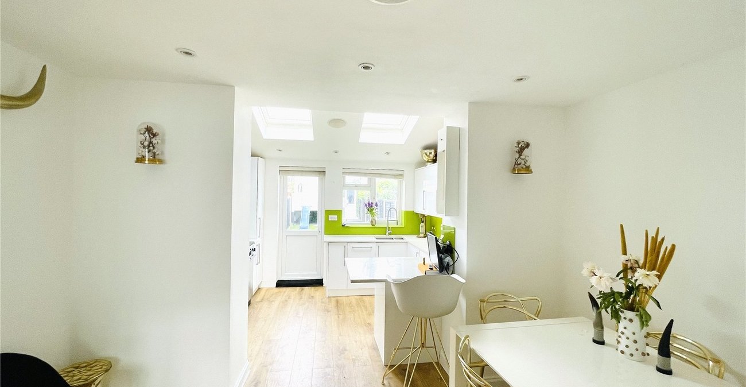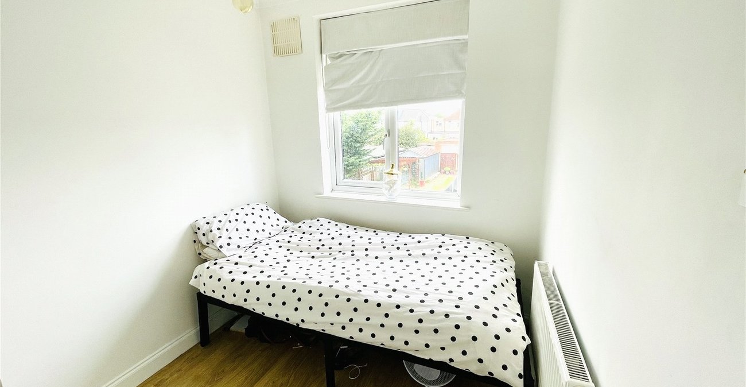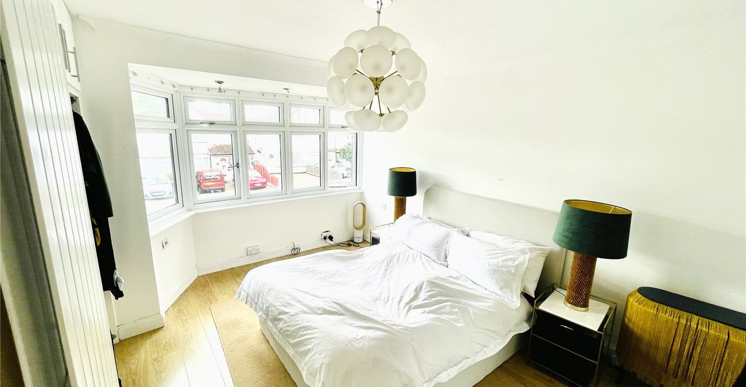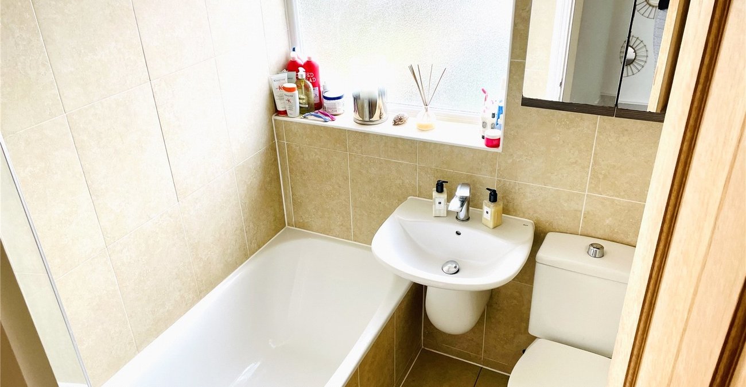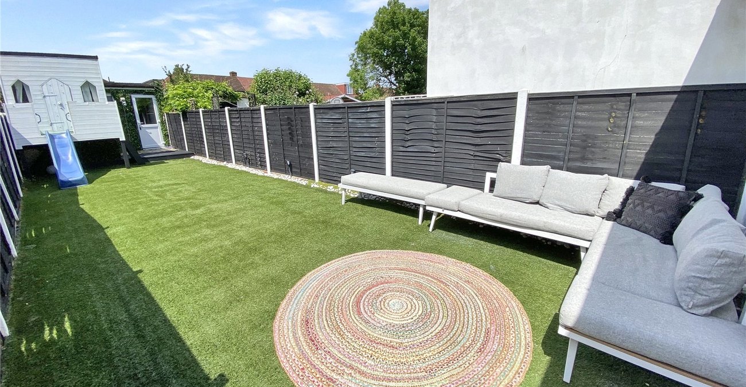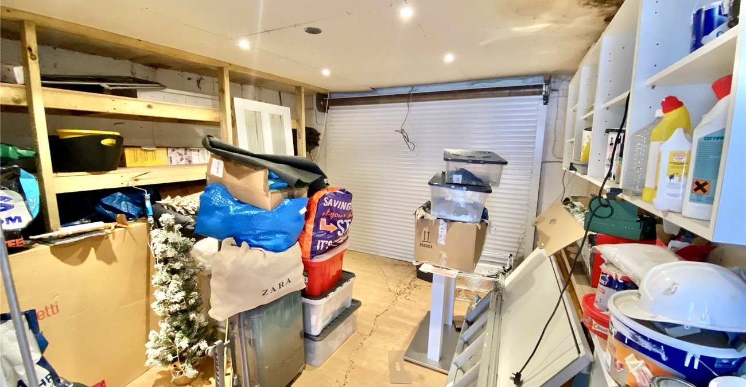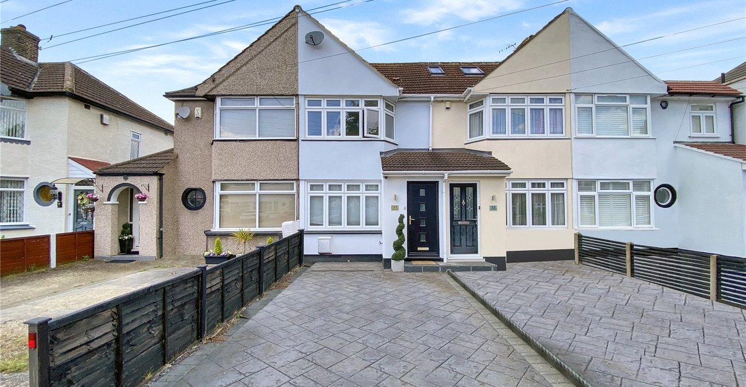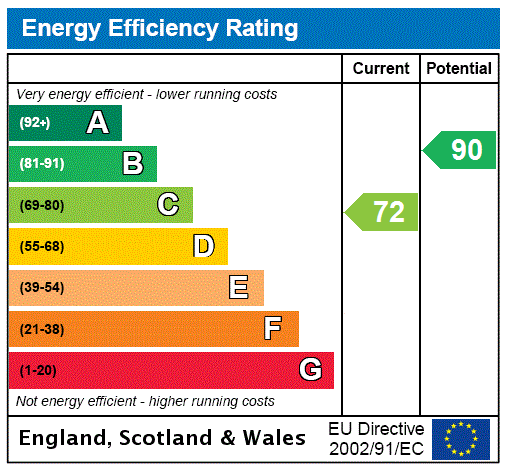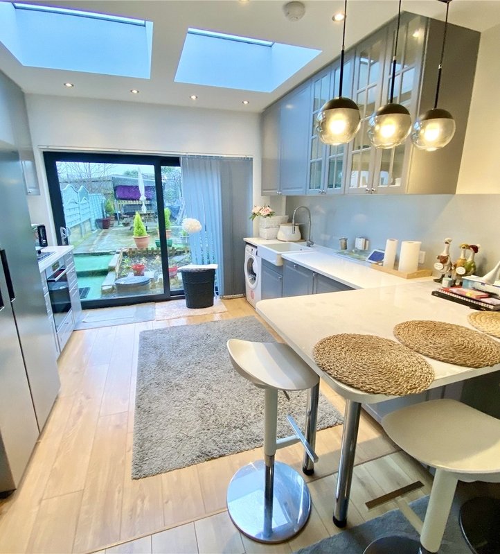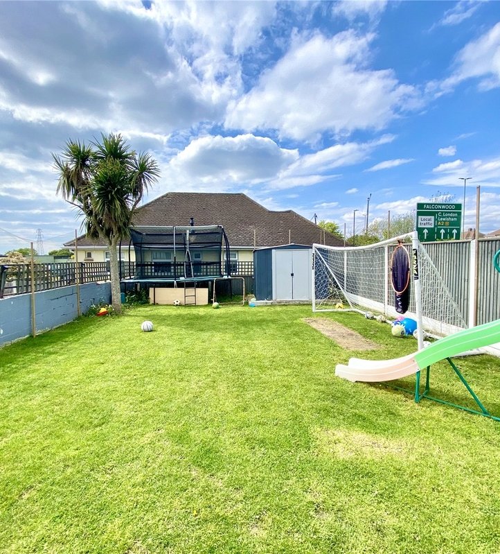Property Information
Ref: BLF240275Property Description
***GUIDE PRICE £400,000-£425,000***
This well presented, two-bedroom extended house exudes charm and modern elegance. Upon entering, you are greeted by a cozy lounge that seamlessly flows into a delightful dining area, perfect for entertaining. The ground floor also features a contemporary fitted kitchen, designed for both style and functionality.
Ascending to the first floor, you'll find two beautifully appointed bedrooms, each offering a serene retreat. The stylish three-piece bathroom suite adds a touch of luxury to everyday living.
Outside, the property continues to impress with off-street parking, an approximate 48-foot rear garden is ideal for relaxation and outdoor activities, and a garage that includes a versatile office area, perfect for working from home.
Nestled in a prime location, this home is ideally situated for popular local schools, convenient bus routes, picturesque local parks, and provides easy access to both New Eltham and Sidcup main line stations, ensuring a seamless commute. This property truly offers a perfect blend of comfort, convenience, and contemporary living.
- 13ft Lounge
- 12ft Dining Area
- 11ft Modern Fitted Kitchen
- First Floor Three Piece Bathroom Suite
- Off Street Parking
- 13ft Garage with Office Space
- Approximately 48ft Rear Garden
Rooms
Entrance HallDouble glazed door to front, coir matwell, radiator, wood style flooring.
Lounge 4.11m x 2.92mDouble glazed window to front, radiator, wood style laminate flooring.
Dining Area 3.76m x 2.51mRadiator, wood style laminate flooring.
Kitchen 3.5m x 2.5mDouble glazed window to rear, two velux windows, fitted with a range of wall and base units with complimentary quartz work surfaces over, integrated appliances include; dishwasher, washing machine, microwave and fridge/freezer, 1 1/2 bowl stainless steel sink unit with drainer and mixer tap, wood style laminate flooring.
LandingAccess to loft.
Bedroom One 4.11m x 3.05mDouble glazed window to front, built in wardrobes, radiator, wood style laminate flooring.
Bedroom Two 2.6m x 2.13mDouble glazed window to rear, radiator, wood style laminate flooring.
BathroomDouble glazed window to rear, three piece suite comprising; tiled bath with glass shower screen, mixer tap and shower over, wash hand basin with mixer tap and low level w.c, tiled walls and flooring.
Rear Garden Approx 48ftArtificial lawn, outside tap.
Garage (currently used as storage) 4.17m x 3.66mElectric roller door, wood style laminate flooring, office space (measuring 5'1" x 8'1") - access is subject to legal verification.
DrivewayThe front is imprinted concrete to provide off street parking.
