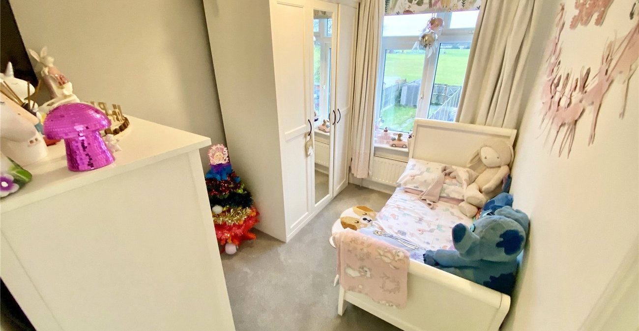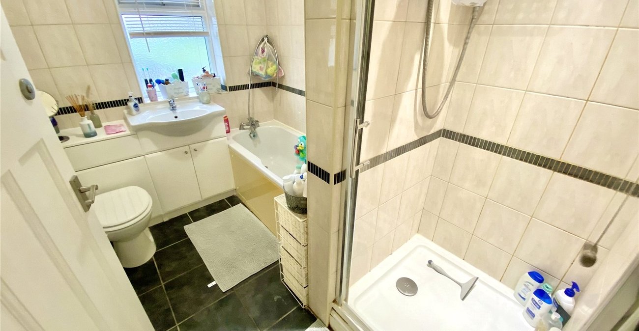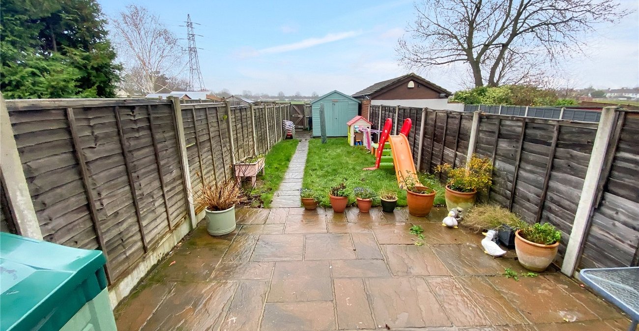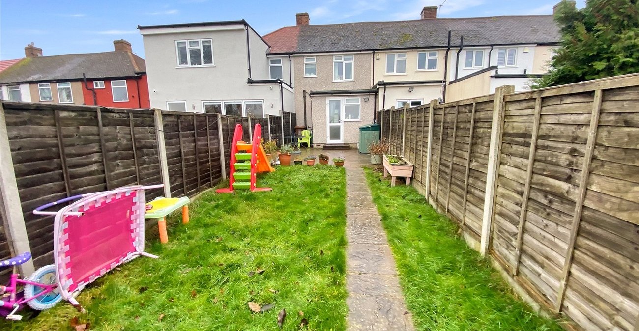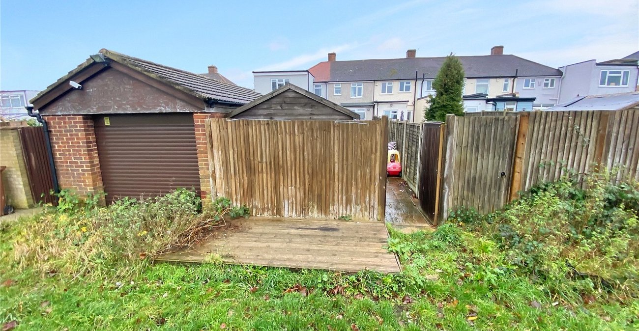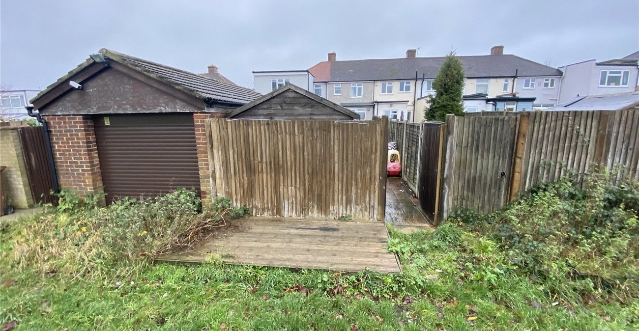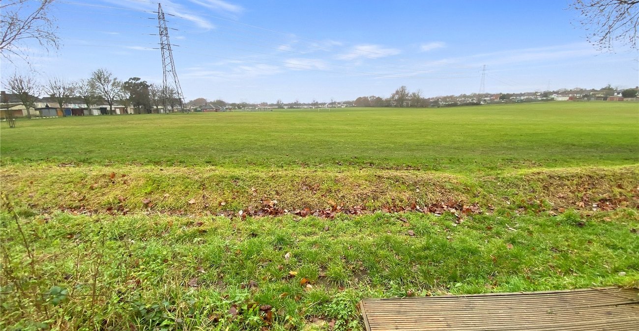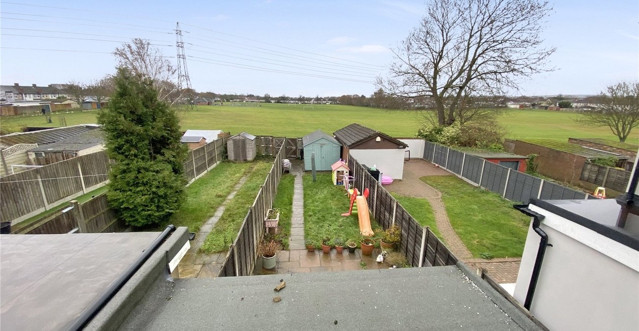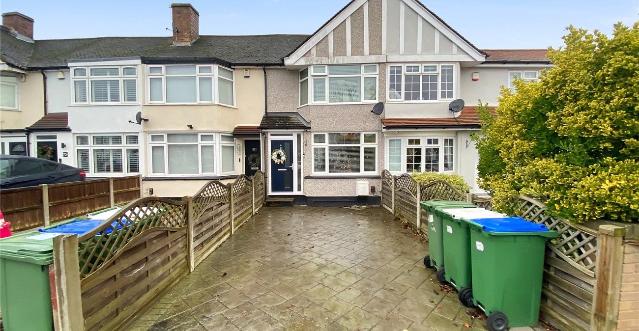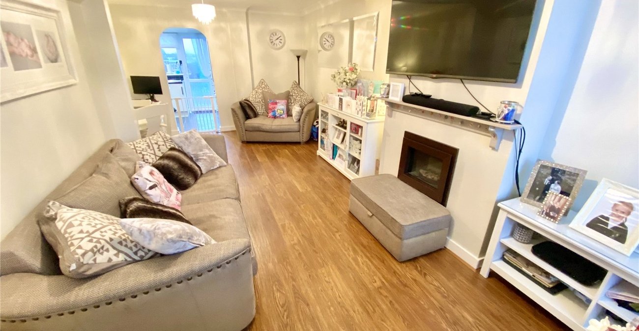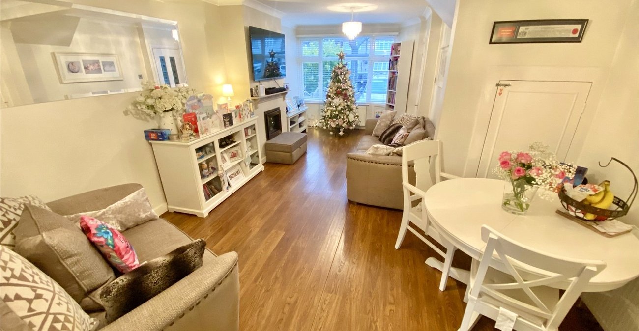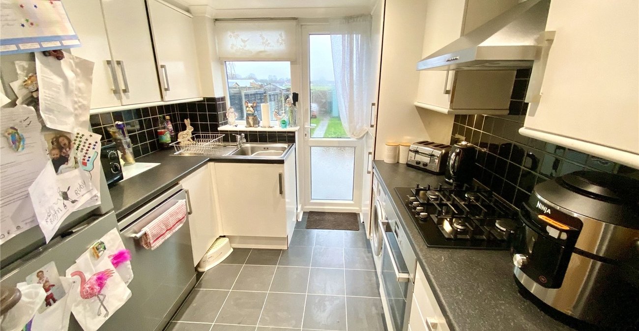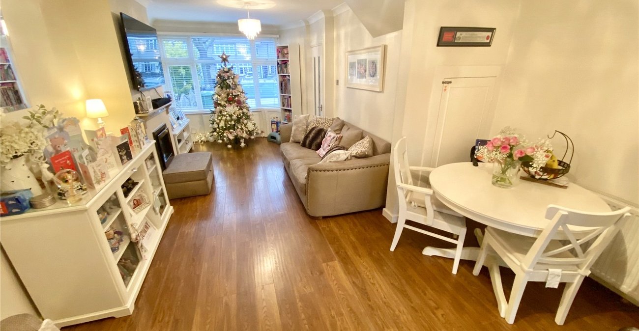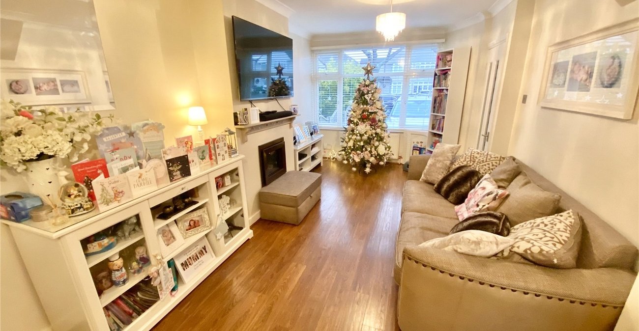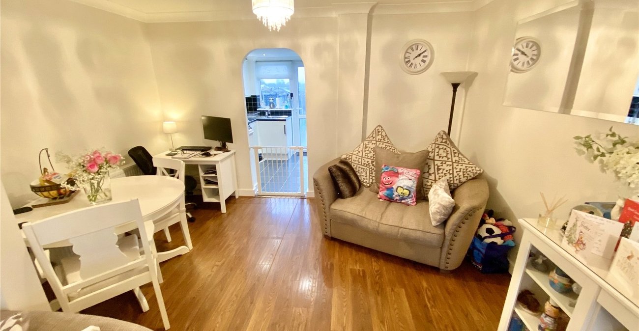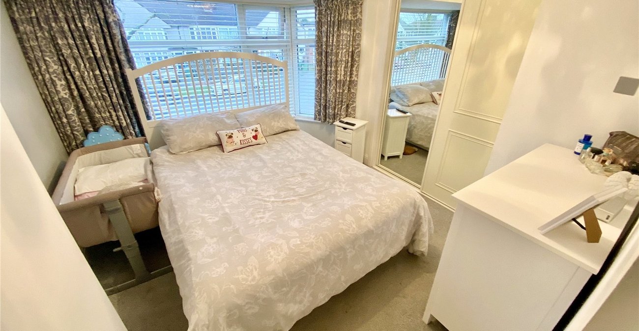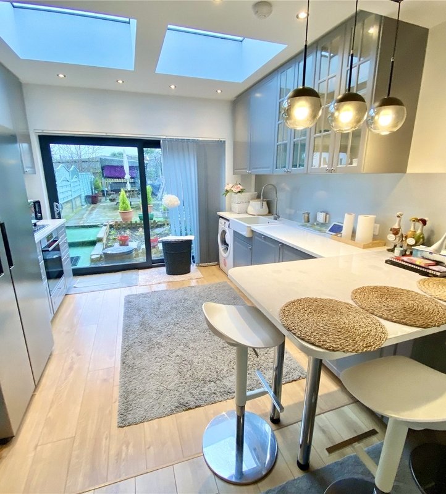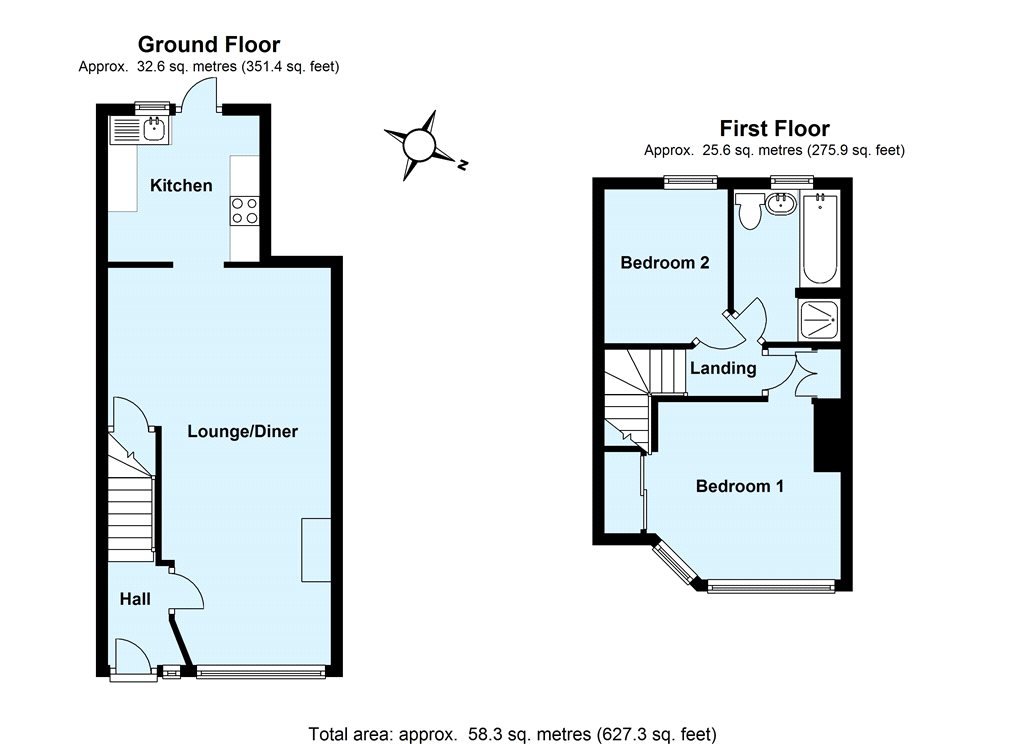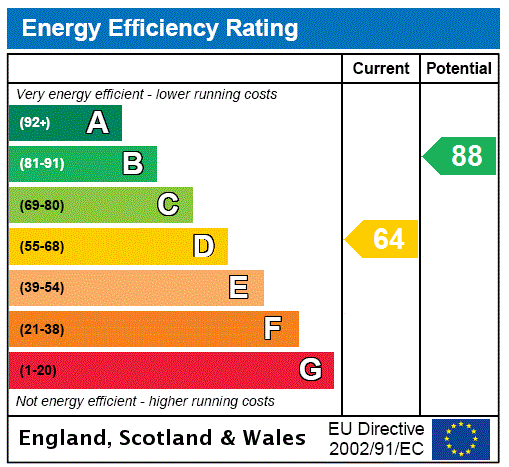
Property Description
Don't miss the opportunity to make this lovely extended two-bedroom terraced house with off-street parking and direct access to parkland your own. Located close to all local amenities and popular schools. Contact us today to schedule your viewing!
- Through Lounge
- Fitted Kitchen
- Two Bedrooms
- Family Bathroom
- Double Glazing
- Off Street Parking
Rooms
Entrance Hall:Carpet, stairs to first floor.
Lounge: 6.8m x 3.96m at widest pointsDouble glazed window to front, coved ceiling, cupboard housing meters, two radiators, laminate flooring.
Kitchen: 2.77m x 2.57mDouble glazed window and door to rear, coved ceiling, inset spotlights, feature fireplace, range of wall and base units, 1 1/2 bowl sink unit with drainer and mixer tap, integrated oven, gas hob and cooker hood above, space for fridge/freezer, plumbed for washing machine and dishwasher, cupboard housing boiler, part tiled walls, tiled flooring.
Landing:Doors to :-
Bedroom One: 3.12m x 2.97mDouble glazed 1/2 bay window to front, coved ceiling, built in wardrobe, radiator, carpet.
Bedroom Two: 2.64m x 2.06mDouble glazed window to rear, coved ceiling, radiator, carpet.
Bathroom: 2.64m x 1.78mPatterned double glazed window to rear, coved ceiling, low level w.c, wash hand basin set in vanity unit, panelled bath with mixer tap and shower attachment, shower cubicle, part tiled walls, radiator, tiled flooring.
Front Garden:Paved to provide off road parking.
Rear Garden:Patio area leading to lawn, shed.
