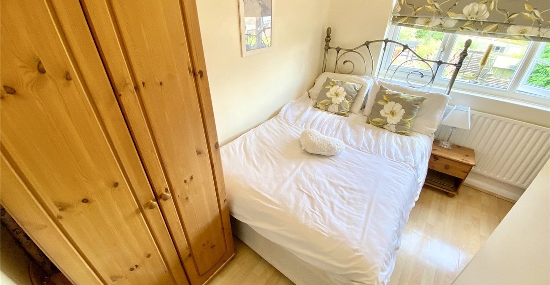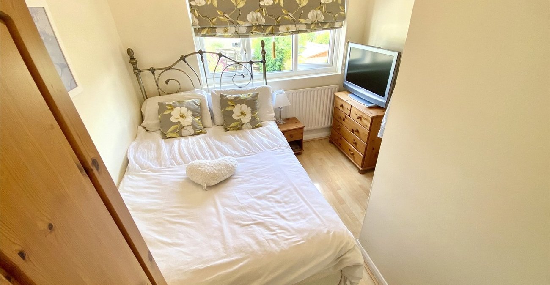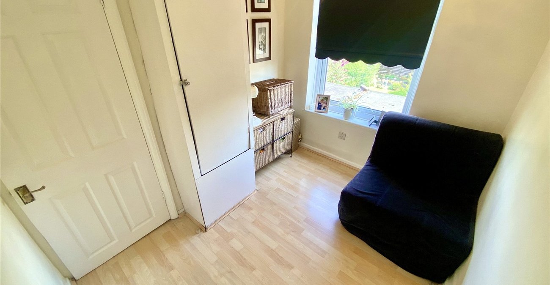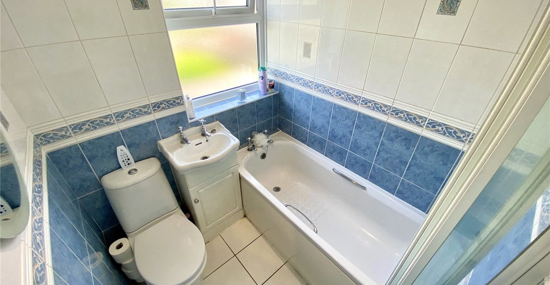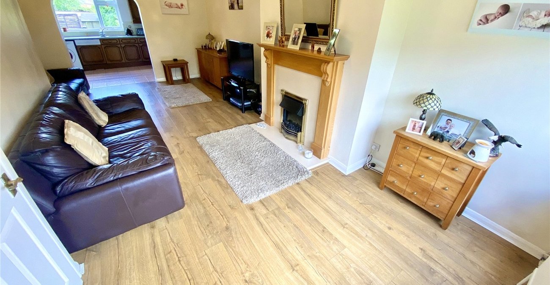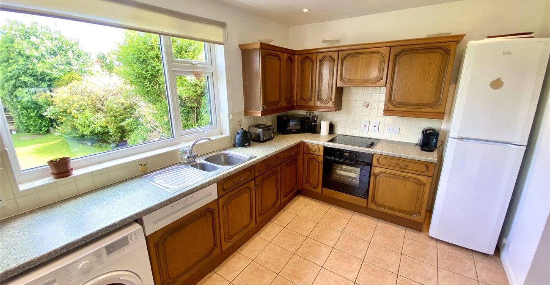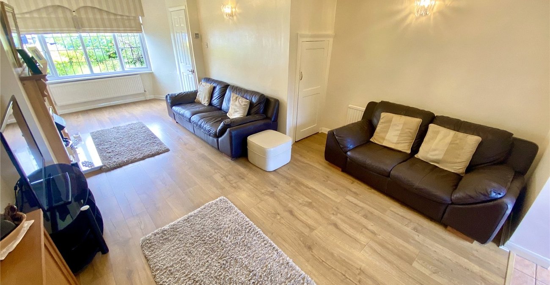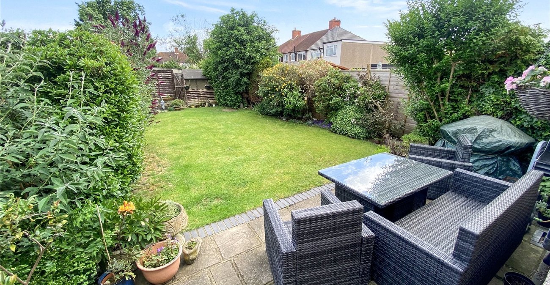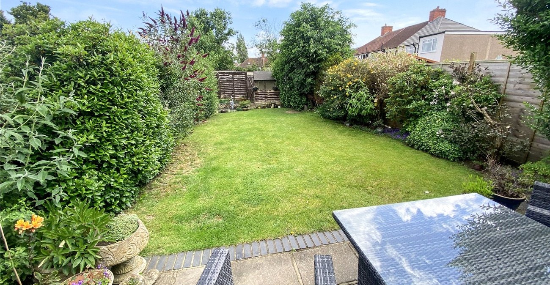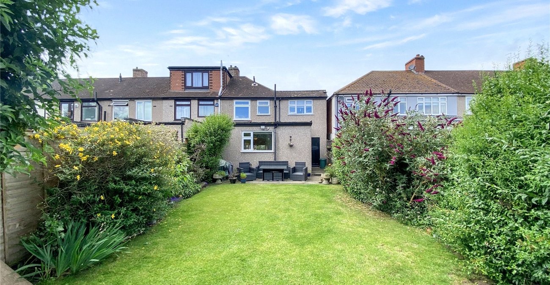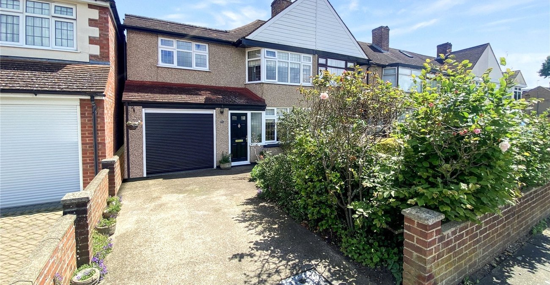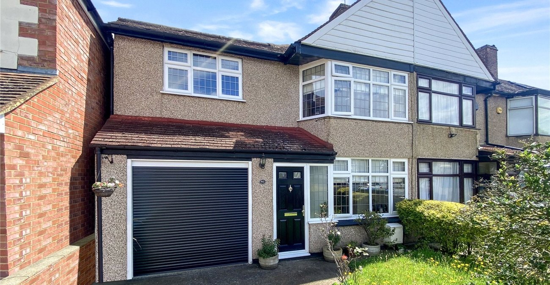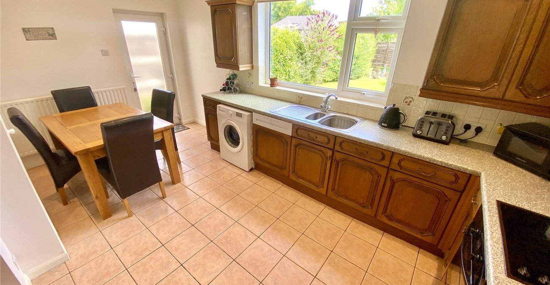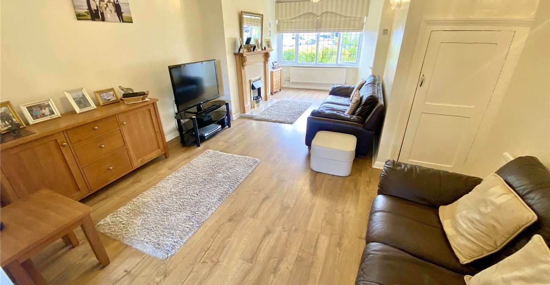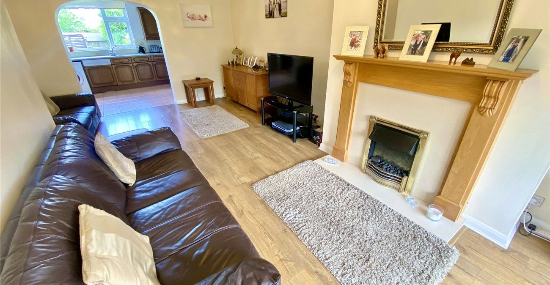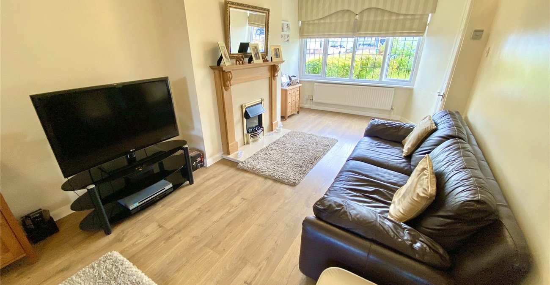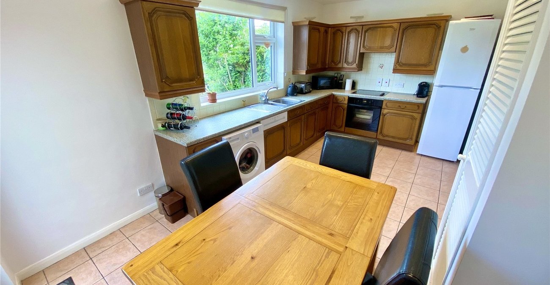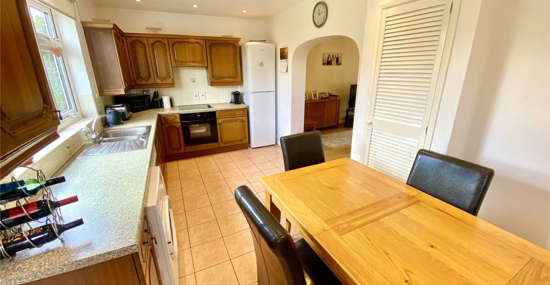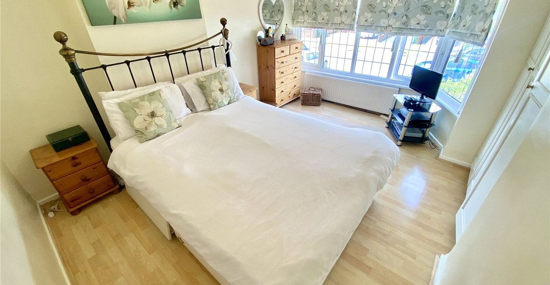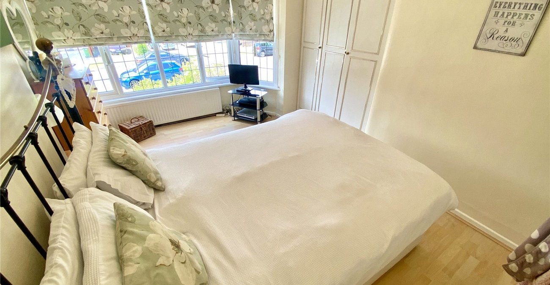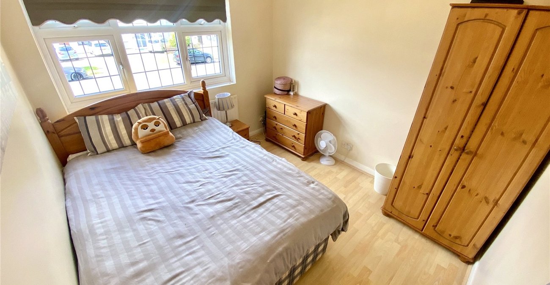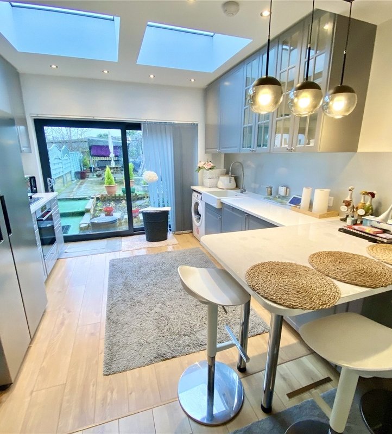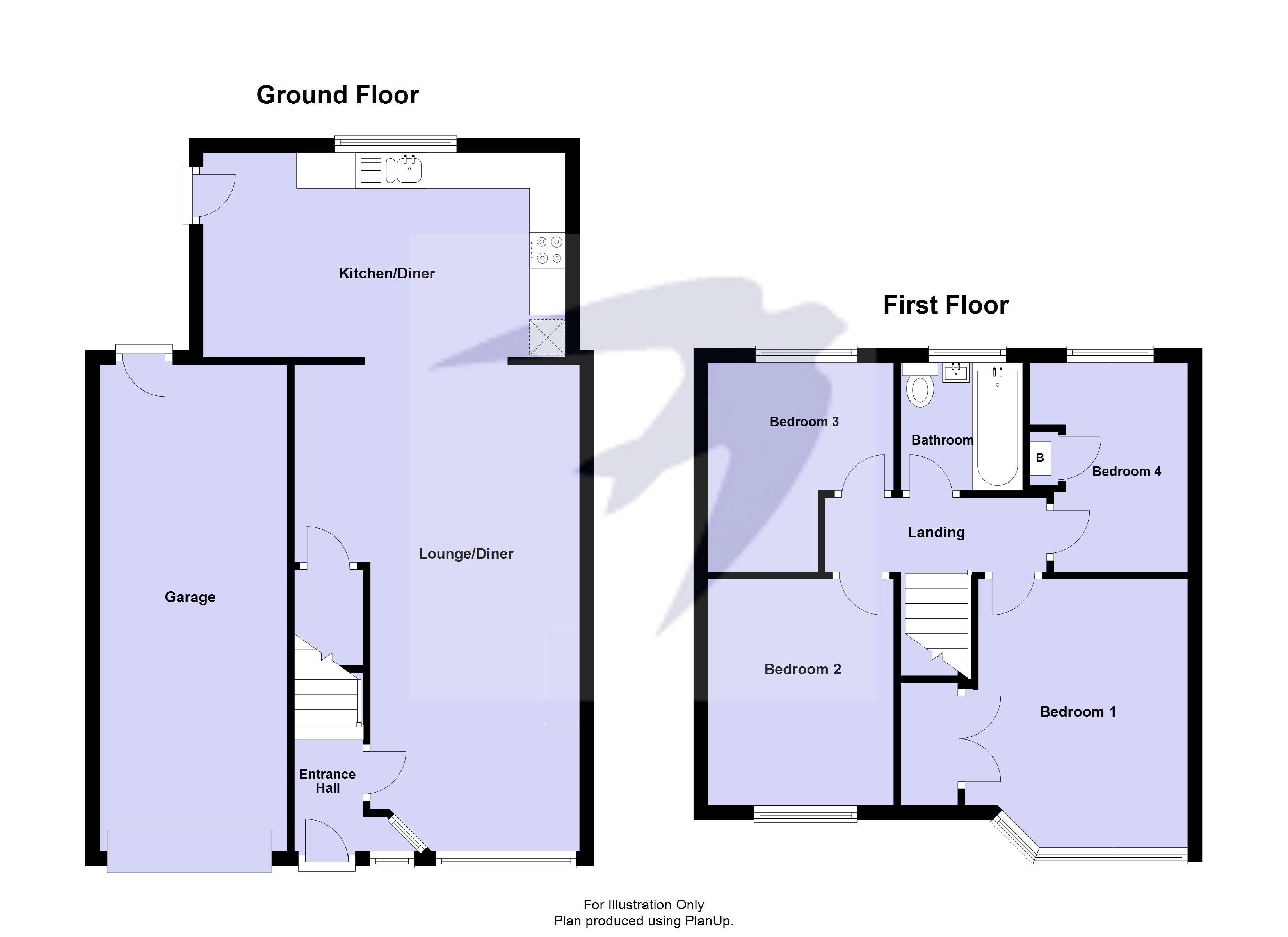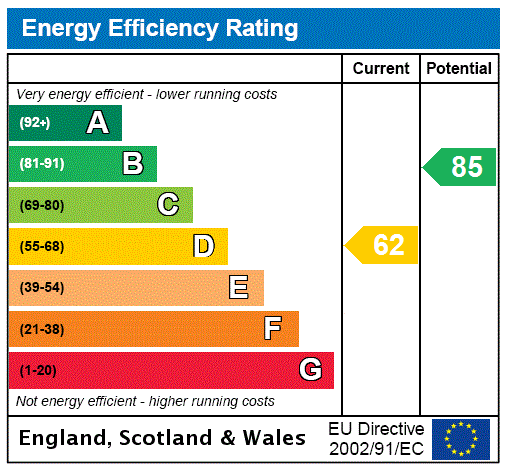
Property Description
***GUIDE PRICE £514,500 - £525,000***
Located on a popular road within easy access of local schools, shops and transport links is this EXTENDED FAMILY HOME offering spacious rooms and future potential to extend further.
- Extended End of Terrace
- Four Bedrooms
- Large Open Plan Lounge/Diner
- Family Bathroom
- Large Integral Garage
- Off Road Parking
- Double Glazing & Central Heating
Rooms
Entrance Hall 2m x 0.79mDouble glazed door to front, stairs to first floor, carpet.
Lounge/Diner 6.8m x 3.96m Narrowing to 2.9mDouble glazed leaded half bay window to front, coved ceiling, wall mounted lights, feature fireplace, under stairs storage cupboard, two radiators, laminate flooring.
Kitchen/Diner 5.03m x 2.87mDouble glazed window to rear, double glazed frosted door to side, inset spotlights, matching range of wall and base units incorporating cupboards, drawers and worktops, stainless steel 1 & 1/2 bowl sink unit with drainer and mixer tap, integrated oven and hob with extractor hood above, space for fridge/freezer, plumbed for washing machine, part tiled walls, ceramic tiled flooring.
LandingCarpet, access to loft.
Bedroom One 4.11m x 3.07mDouble glazed leaded half bay window to front, built in wardrobe, radiator, laminate flooring.
Bedroom Two 3.18m x 2.6mDouble glazed leaded window to front, radiator, laminate flooring.
Bedroom Three 2.92m x 2.51m L ShapedDouble glazed window to rear, radiator, laminate flooring.
Bedroom Four 2.6m x 2.2m Narrowing to 1.98mDouble glazed window to rear, built in storage cupboard housing hot water cylinder, radiator, laminate flooring.
Bathroom 1.73m x 1.6mDouble glazed frosted window to rear, panelled bath, vanity wash hand basin, low level WC, heated towel rail, tiled walls, tiled flooring.
Integral Garage 7m x 2.64mElectric up and over door, door to rear.
Rear GardenPaved patio area, laid to lawn, established borders, shed, pond, rear access.
Front GardenPartly paved for off street parking, laid to lawn with established borders.
Please NoteRear access is subject to legal verification.
