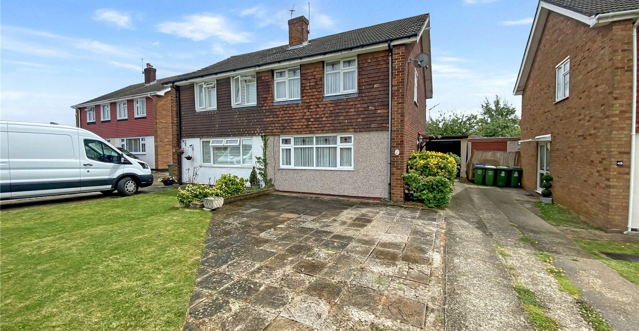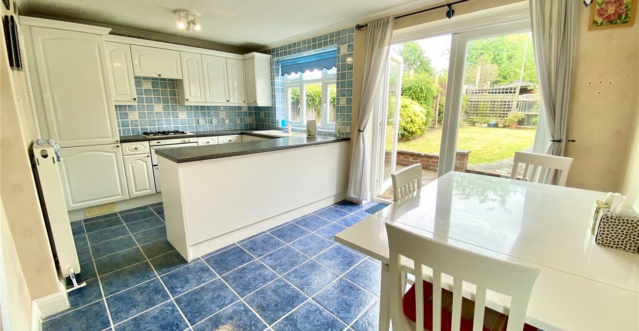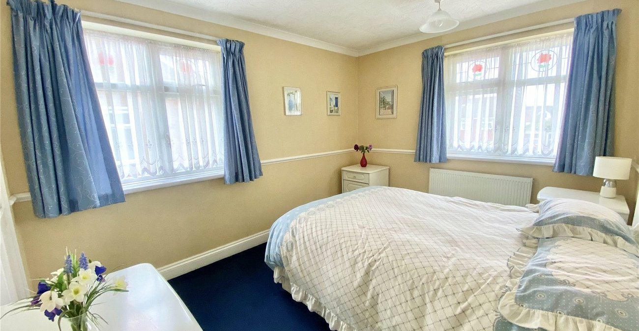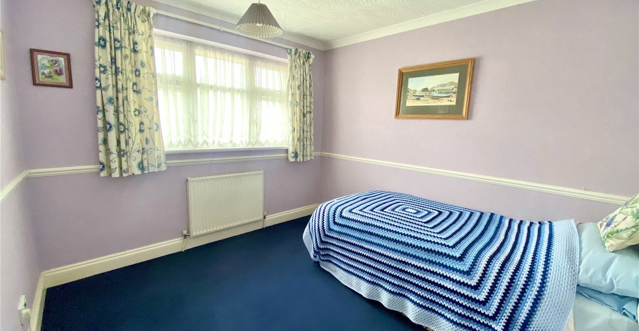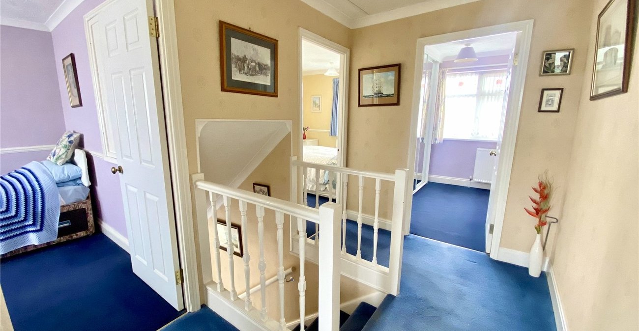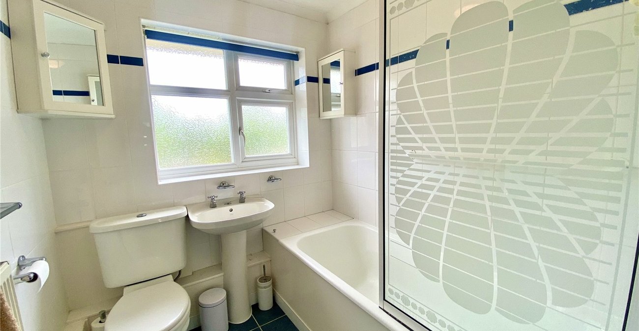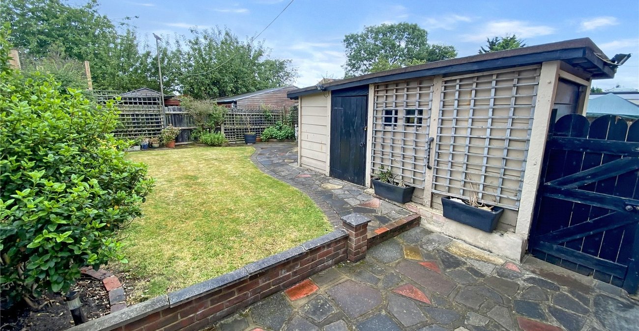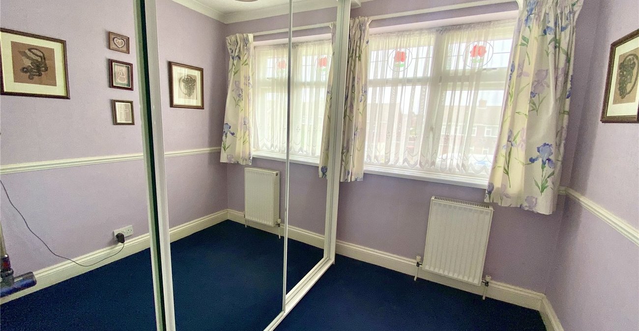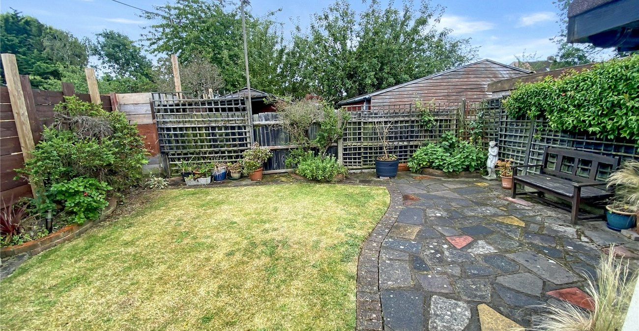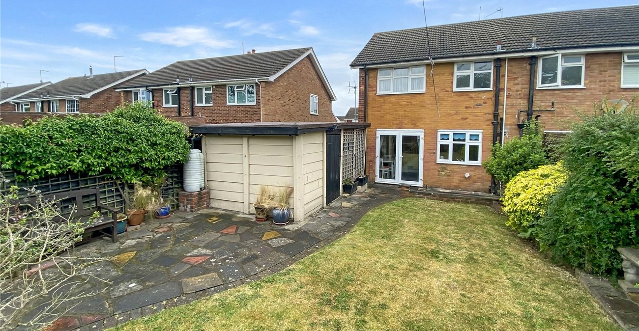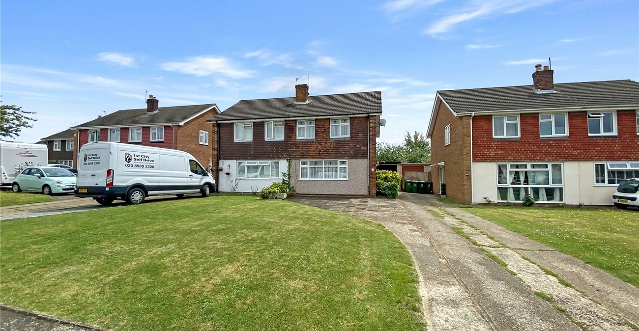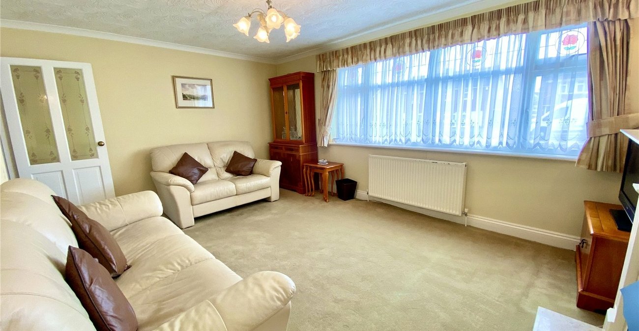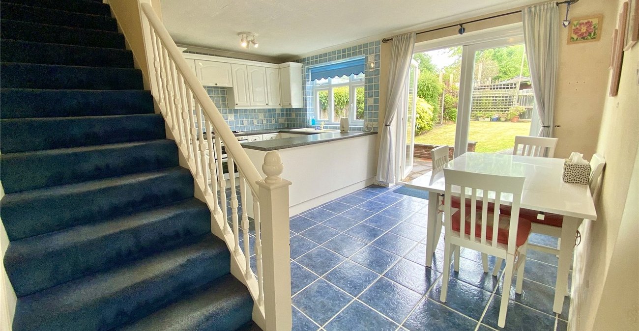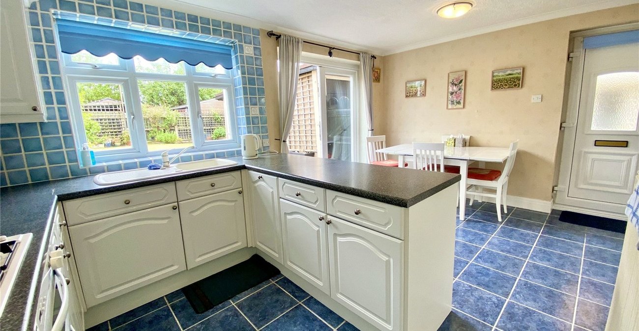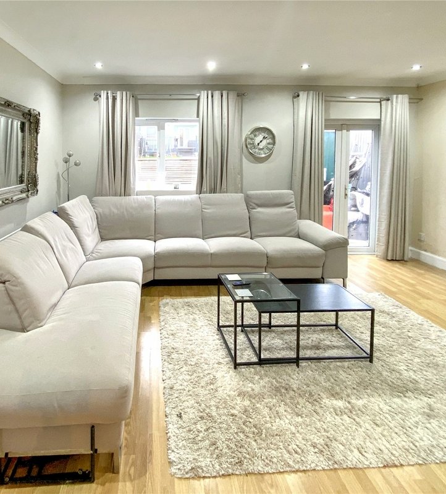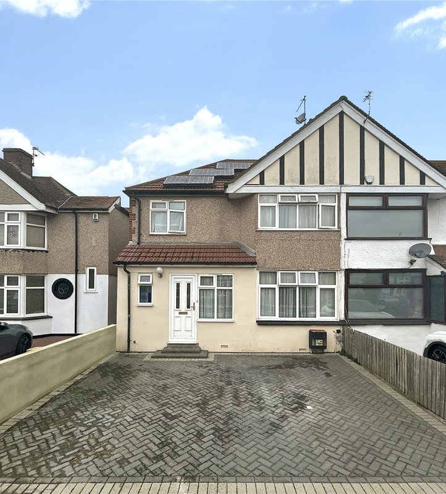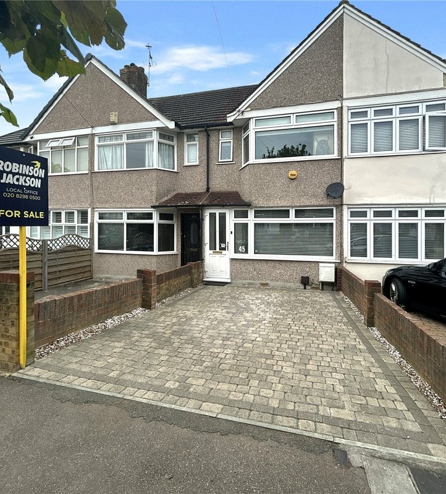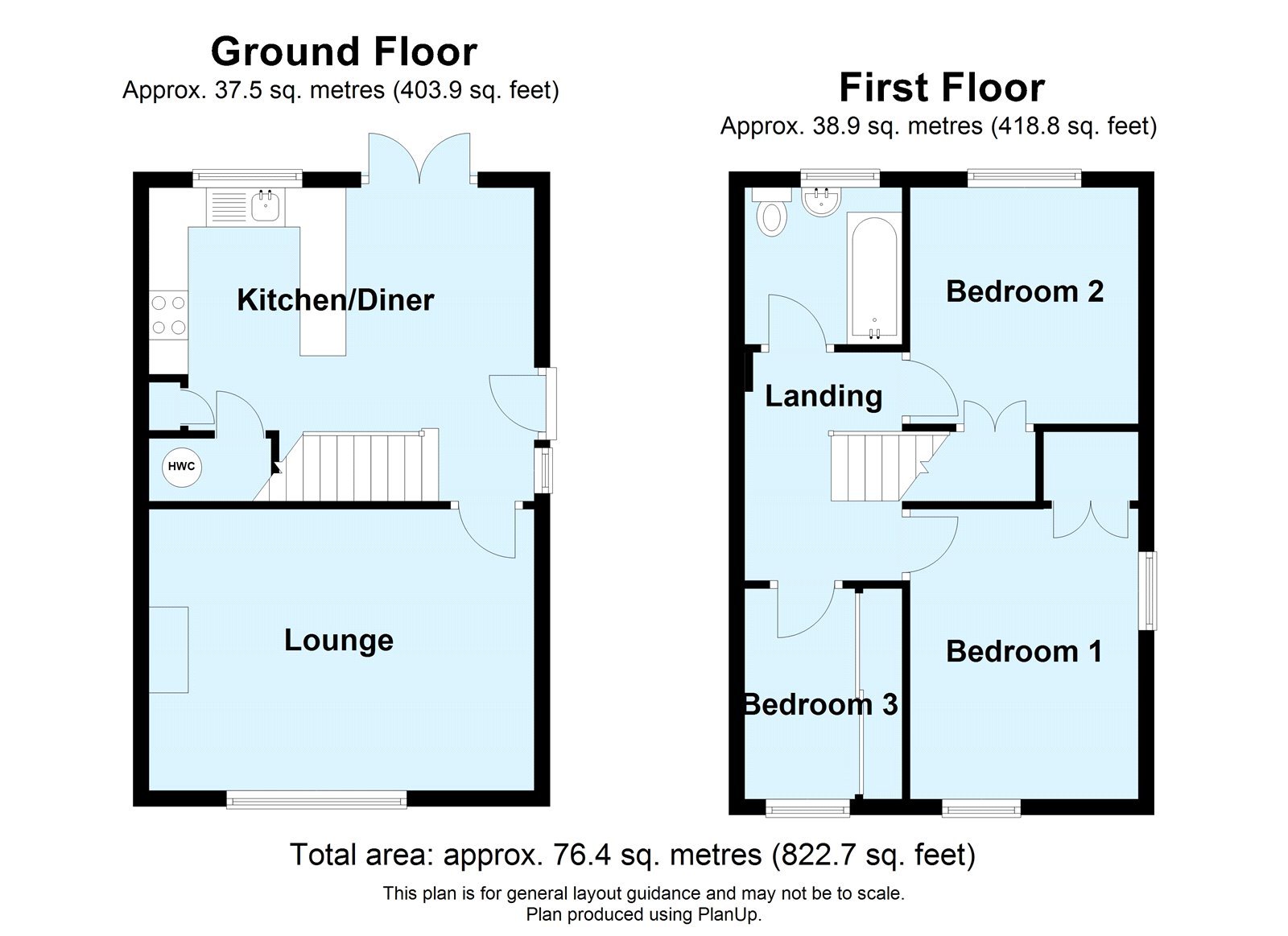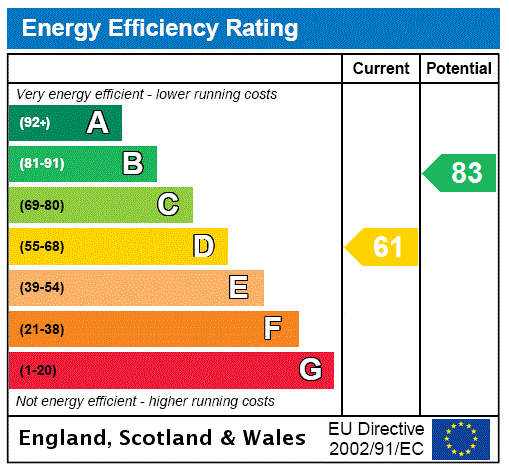
Property Description
Welcome to this meticulously maintained three-bedroom semi-detached family home, ideally situated on a lovely road in the heart of Sidcup. This delightful property offers a perfect blend of comfort, convenience, and style, making it an ideal choice for families seeking a serene yet well-connected living space.
Key Features:
Prime Location: Nestled in a picturesque and peaceful road, this home is perfectly positioned in the heart of Sidcup. You'll find yourself within easy reach of all local amenities, including a variety of shops, schools, parks, and public transport links.
Spacious Living Areas: The property boasts generously sized living areas, including a bright and inviting lounge, a dining room perfect for family meals and entertaining guests, and a well-appointed kitchen equipped with modern appliances.
Three Comfortable Bedrooms: Upstairs, you will find three well-proportioned bedrooms, each offering ample space, natural light, and a tranquil atmosphere. The master bedroom provides a serene retreat, while the additional bedrooms are perfect for children, guests, or a home office.
- Chain Free
- Kitchen Diner
- Off Street Parking
- Detached Garage
- Close to Good Schools
- Gas Central Heating
- Double Glazing
Rooms
Lounge 3.48m x 4.8mDouble glazed window to front, radiator, feature fireplace, carpet.
Kitchen/Diner 3.89m x 4.75mDouble glazed doors and windows to rear, entrance door to side, stairs to first floor, range of wall and base units with work surface over, under stairs storage housing heating water cylinder, integrated dish washer, washing machine and fridge freezer, radiator, tiled floor.
Landing 2.82m x 1.93mAccess to fully boarded loft, carpet.
Bedroom 1 2.8m x 3.53mDouble glazed windows to front and side, fitted wardrobe, radiator, carpet.
Bedroom 2 2.8m x 2.95mDouble glazed window to rear, radiator, carpet,
Bedroom 3 2.57m x 1.96mDouble glazed window to front, fitted wardrobe, radiator, carpet.
Bathroom 1.96m x 1.9mDouble glazed frosted window to rear, low level w.c., hand wash basin, panelled bath with shower over, radiator, tiled walls and floor.
GardenPatio, laid to lawn, established borders, garage to side with door to side, up and over door to front.
Off street parkingPaved for off street parking.
