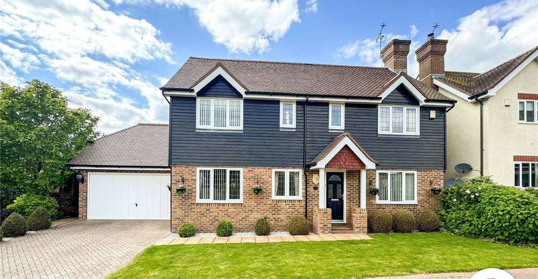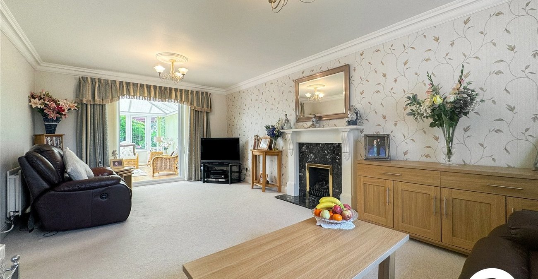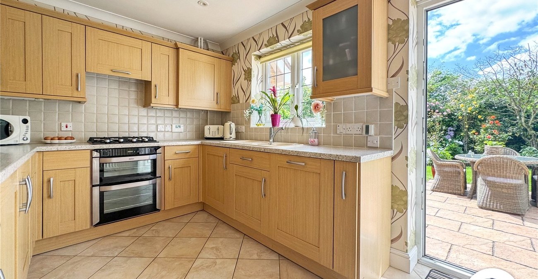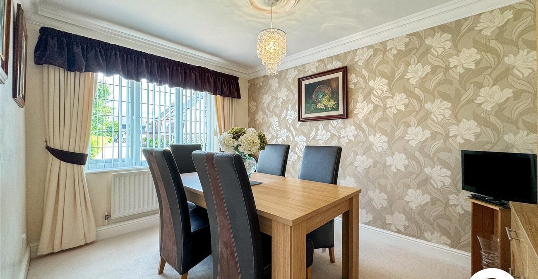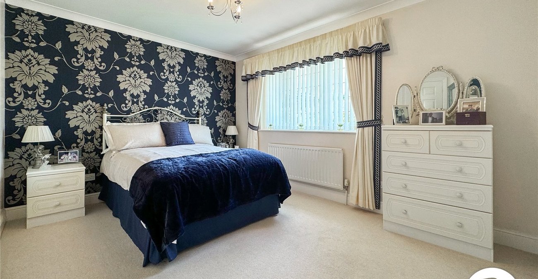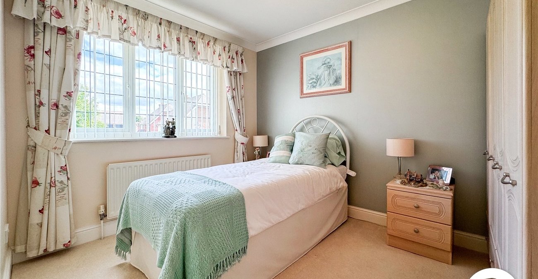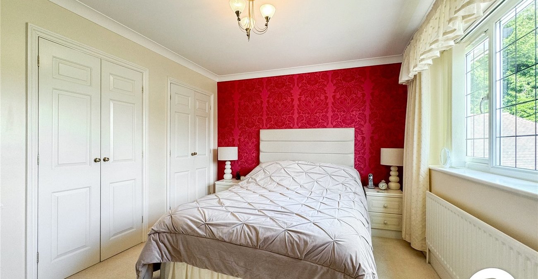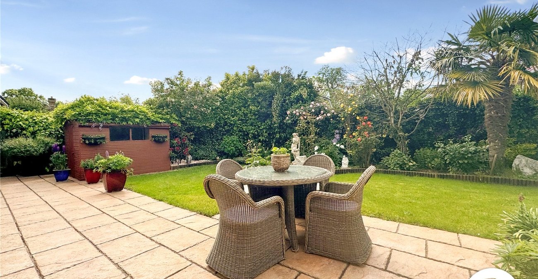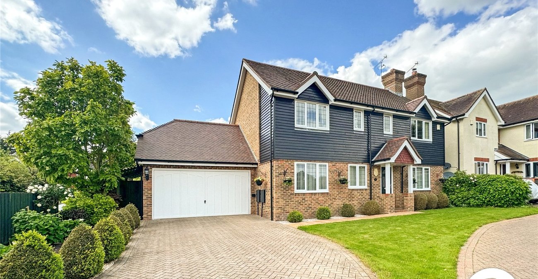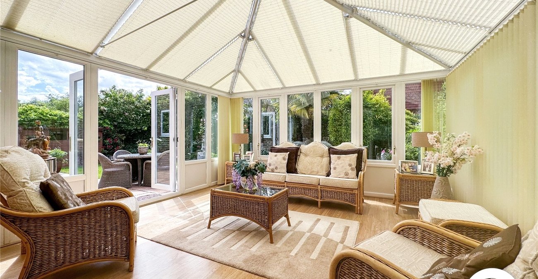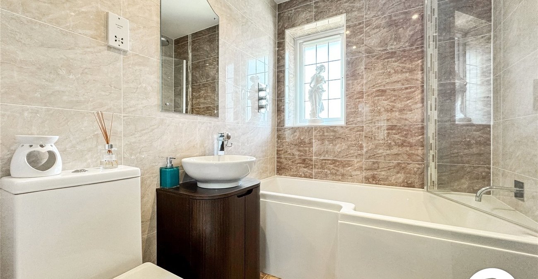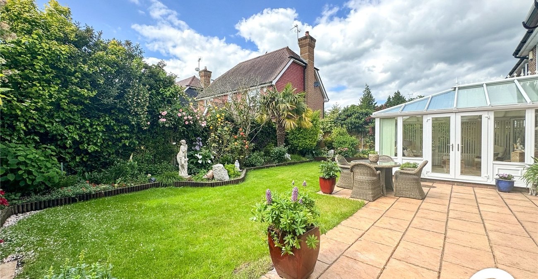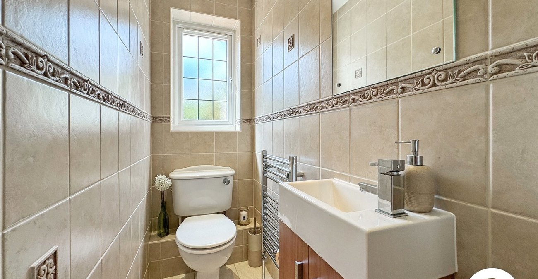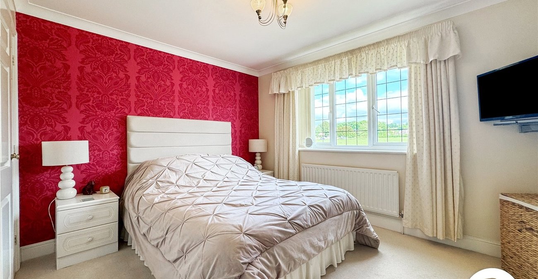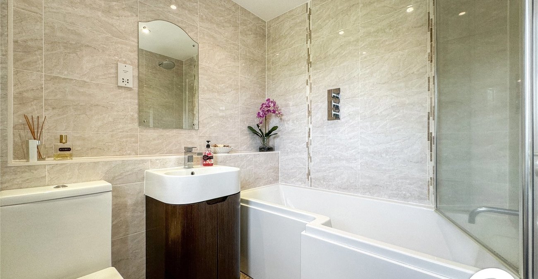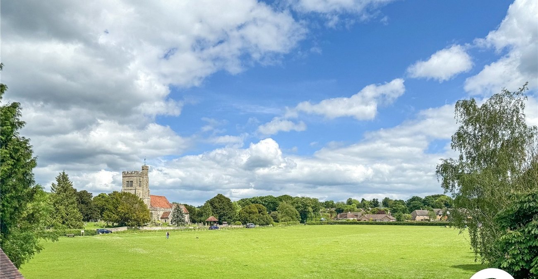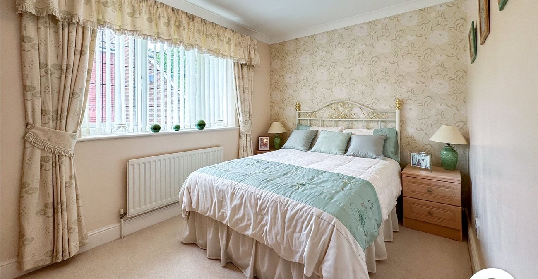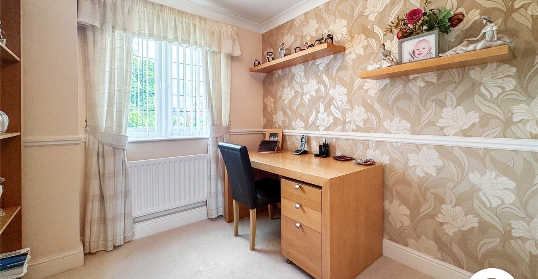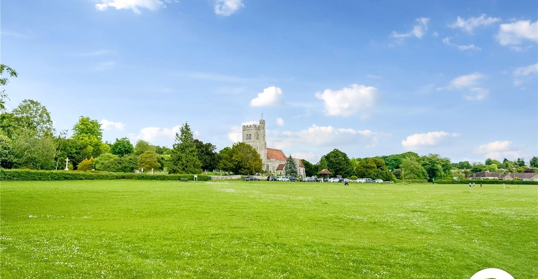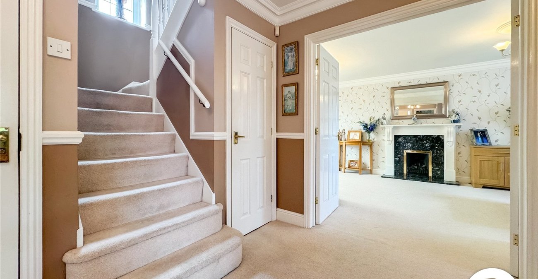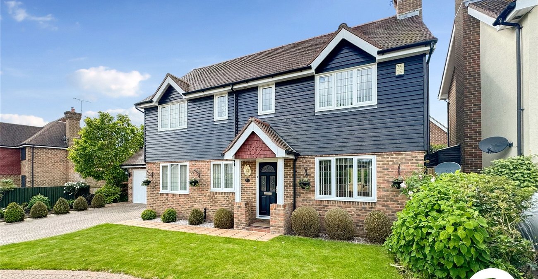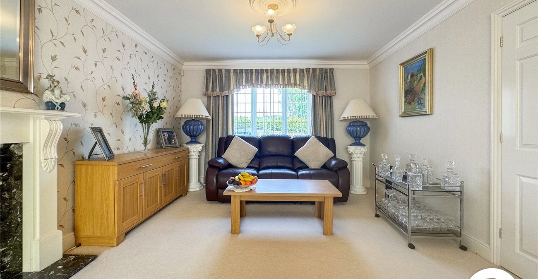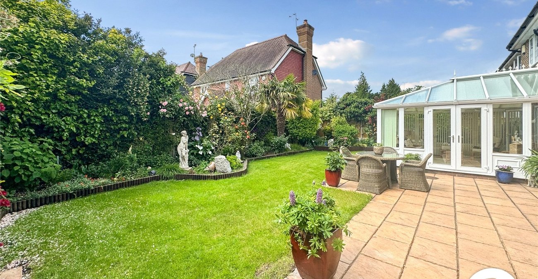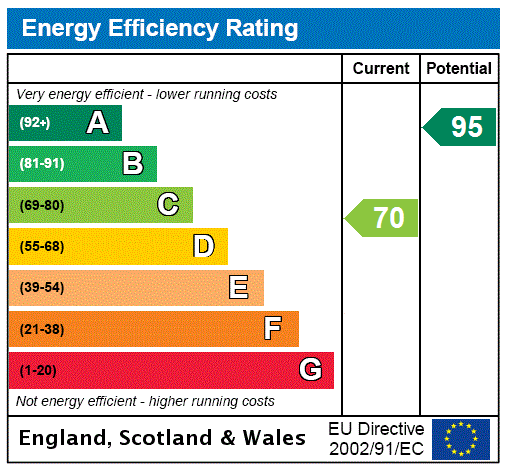
Property Description
GUIDE PRICE £700,000 - £750,000
Discover this stunning four-bedroom detached house on sought-after Harrison Drive, Harrietsham.
Impeccably presented inside and out, this home boasts three spacious reception rooms, a 14-foot square conservatory overlooking a beautifully maintained garden, a fully fitted kitchen, and a cloakroom. The master bedroom features two double wardrobes and a contemporary en-suite, complemented by three additional bedrooms and a modern family bathroom.
The private, mature garden is filled with vibrant plants and includes a patio area and garden shed. Located in a quiet cul-de-sac with views of the nearby Church, the property also offers a double garage with an electric door and a double-width driveway.
Harrietsham village, with shops, a primary school, and a railway station, is nearby, with Lenham village and Maidstone a short drive away. Viewing is highly recommended to appreciate the quality of this home.
- GUIDE PRICE £700,000 - £750,000
- Modern four-bedroom detached house
- Immaculately presented throughout
- Three reception rooms plus a conservatory
- Fitted kitchen and cloakroom
- Ensuite bathroom in master bedroom
- Attractive front and rear gardens
- Double garage with electric up-and-over door
- Scenic views of Harrietsham Church
- Located in a sought-after development
- Charming village location
Rooms
Entrance HallLeads into property, stairs leading up
Sitting Room 6.3m x 3.66mWindow to the front, fireplace, spacious area, double doors leading into the conservatory
Conservatory 4.27m x 4.27mWindows, double doors leading into the garden
Dining Room 3.66m x 2.8mWindow to the front, spacious room
Kitchen 3.66m x 2.6mWindow to the rear, integrated appliances
WCWindow to the rear, WC & basin
CupboardSpace for storage
LandingWindow to the rear, airing cupboard
Bedroom 1 3.66m x 3.05mWindow to the front, built in wardrobes, benefits from en-suite, double bedroom
En-SuiteWalk in shower, basin & WC
Bedroom 2 3.96m x 3.05mWindow to the front, built in wardrobes, double bedroom
Bedroom 3 3.66m x 2.54mWindow to the rear, double bedroom
Bedroom 4 3.1m x 2.7mWindow to the front
BathroomWindow to the front, shower over bath, basin & WC
