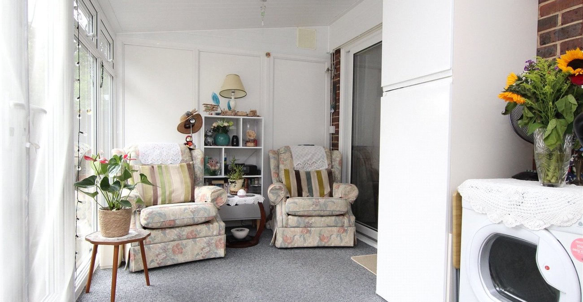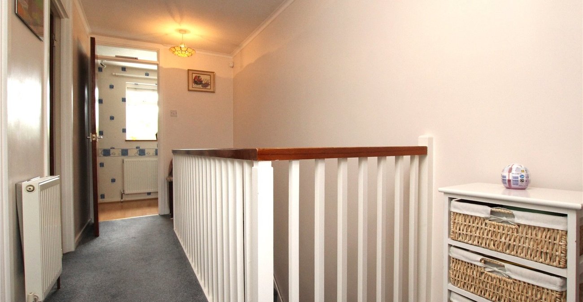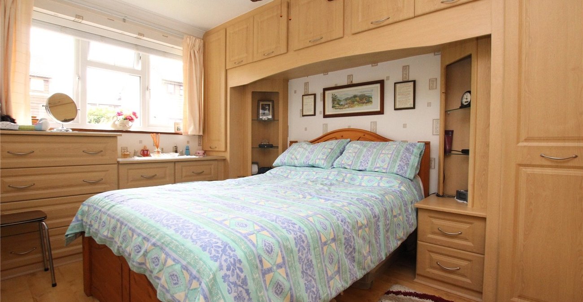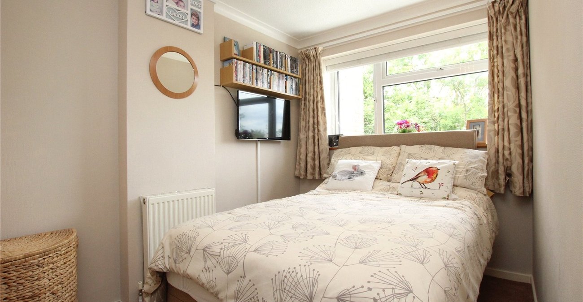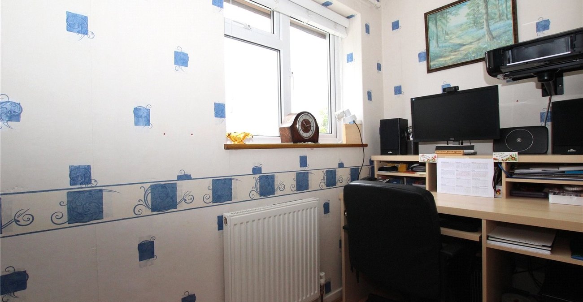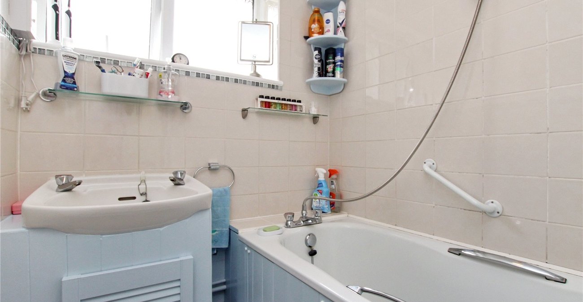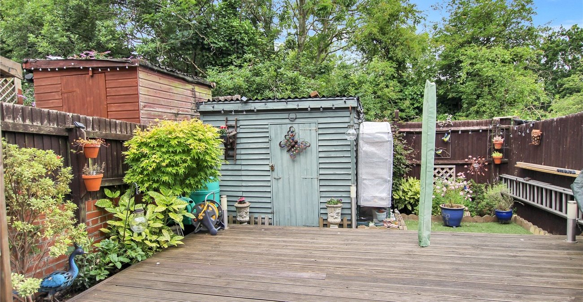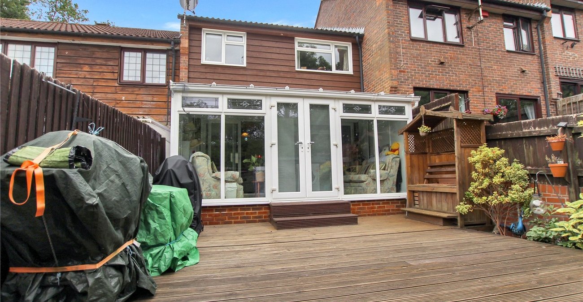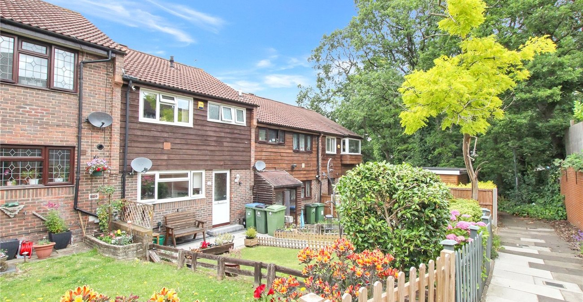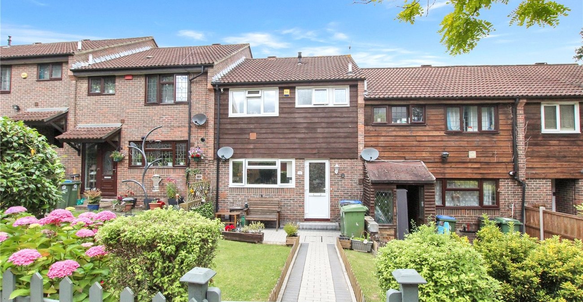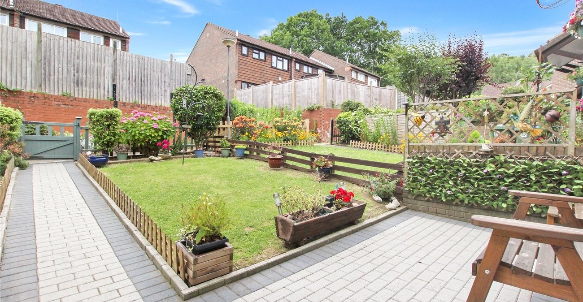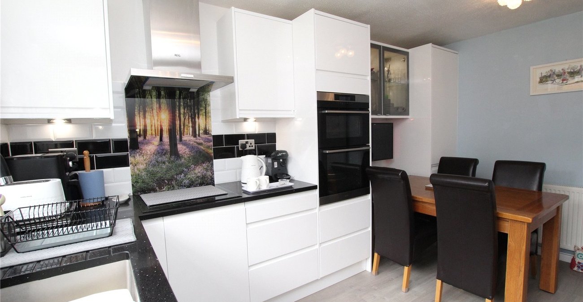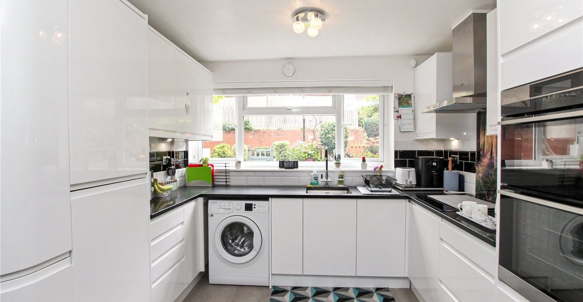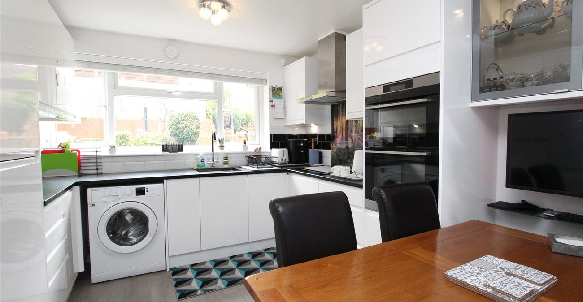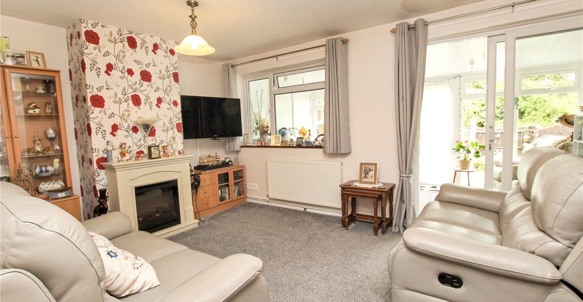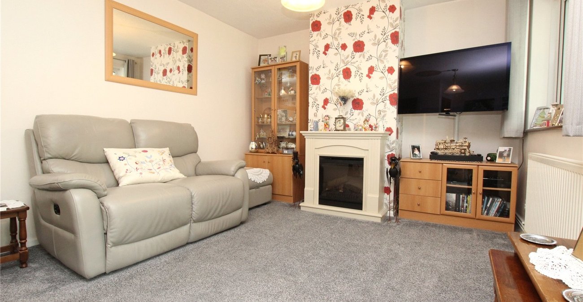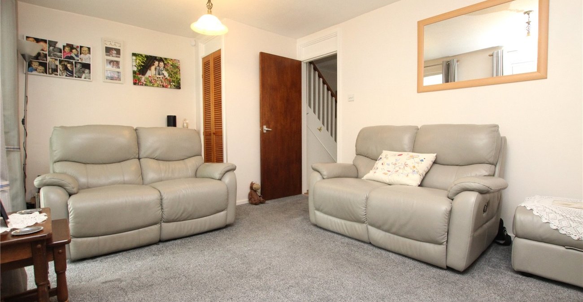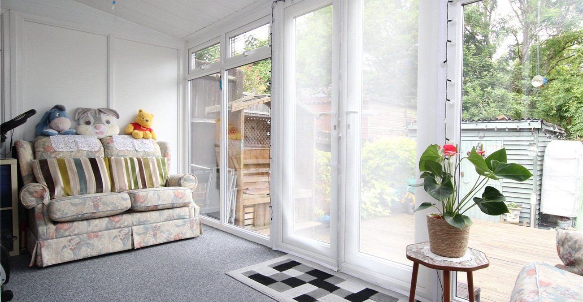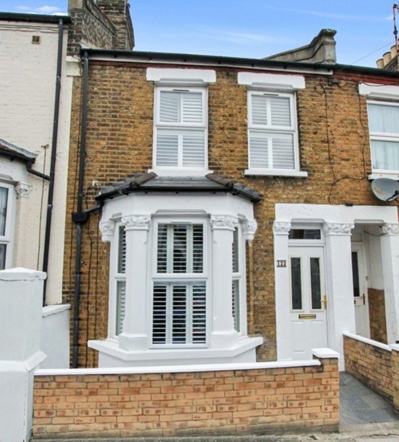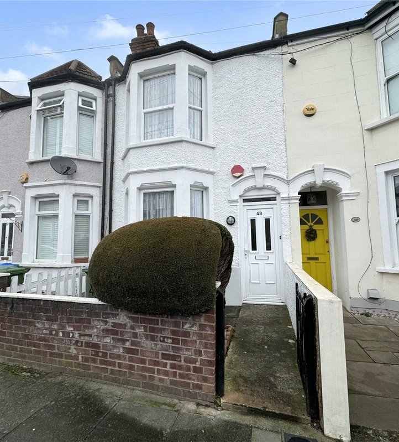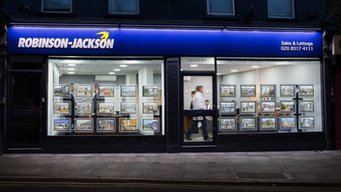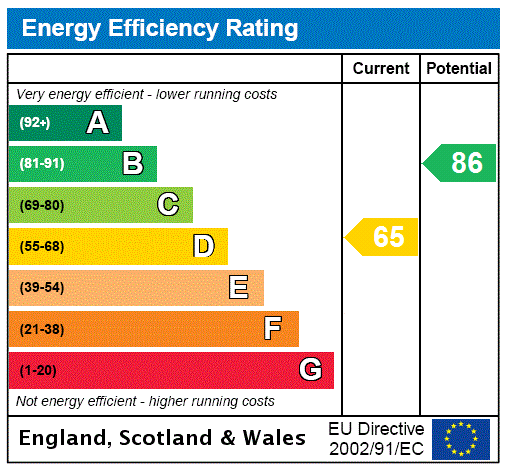
Property Description
***Guide Price £375,000 - £400,000***
***A well presented two/three bedroom house, situated on a no through road backing onto Shrewsbury park.***
- 13' Modern Fitted Kitchen/Dining Room
- 16' Living Room
- Conservatory
- First Floor Bathroom
- Front and Rear Gardens
- Study/Third Bedroom
Rooms
Entrance Porch:Laminate flooring, storage cupboard.
Entrance Hall:Laminate flooring, understairs storage cupboard.
Kitchen/Dining Room: 4.1m x 3.23mFitted with a range of modern wall and base units with complimentary granite work surfaces. Built in Electric double oven and separate hob with filter hood over, integrated fridge/freezer and dishwasher. Laminate flooring, double glazed window.
Living Room: 5.1m x 3.6mCarpet as laid, built in cupboard, double glazed window and double glazed sliding doors to conservatory.
Conservatory: 4.9m x 2.44mCarpet as laid, doors to rear.
Landing:Carpet as laid, access to loft.
Bedroom 1: 3.5m x 2.5mLaminate flooring, range of built in wardrobes, cupboards and drawers, double glazed window.
Bedroom 2: 3.33m x2.2mCarpet as laid, double glazed window.
Study/Bedroom 3: 2.84m x 1.3m opening to 2.34mLaminate flooring, double glazed window.
Bathroom:Fitted with a two piece suite, comprising: a panelled bath and vanity wash hand basin. Local tiling, frosted double glazed window and laminate flooring.
WC:Low level WC , frosted double glazed window and laminate flooring.
Front Garden:Comprising of two lawned areas, a brick pathway and seating area.
Rear Garden:A low maintenance mainly decked garden with flower beds. Wooden shed to remain.
