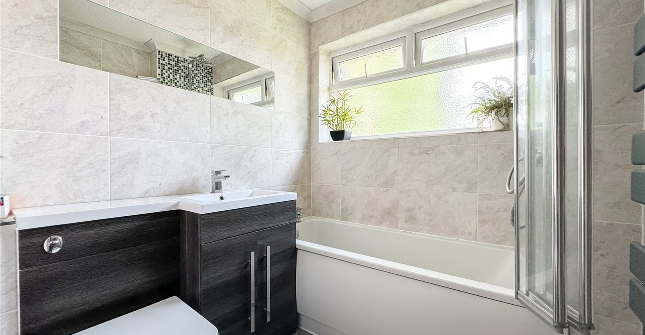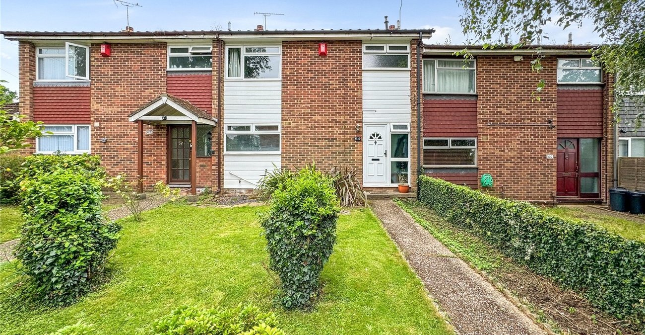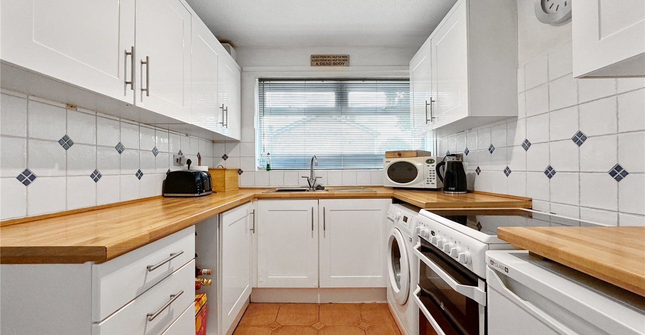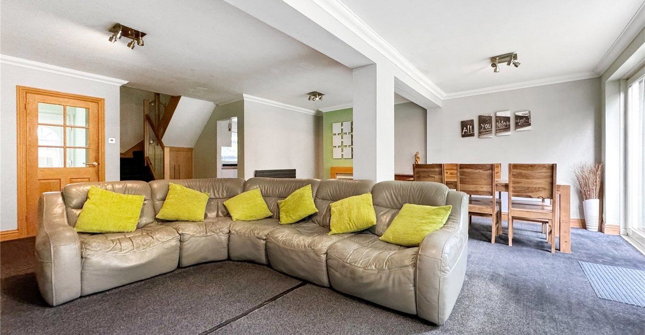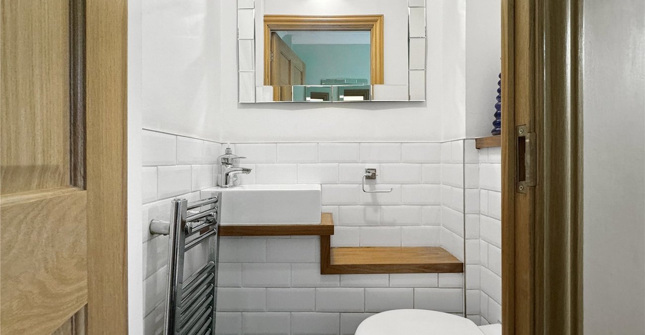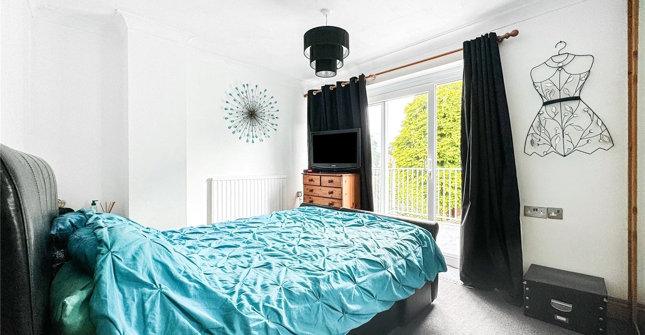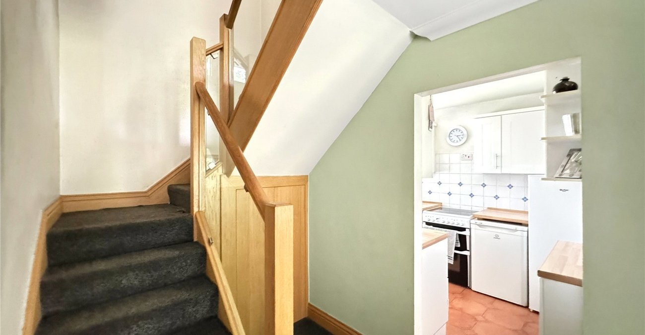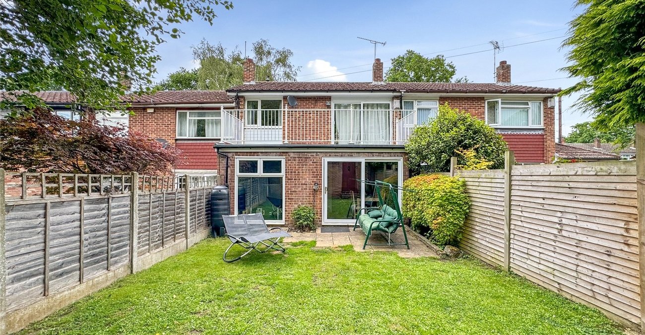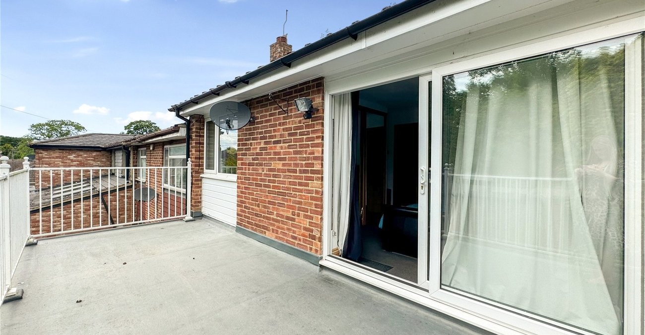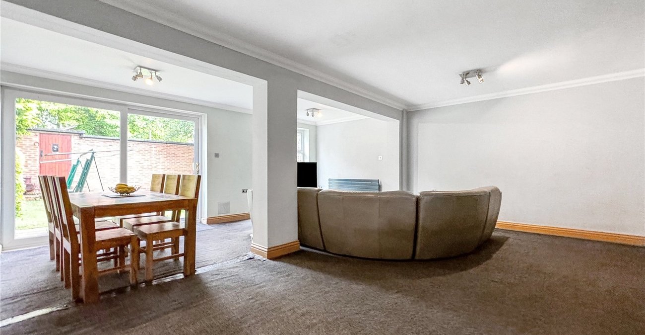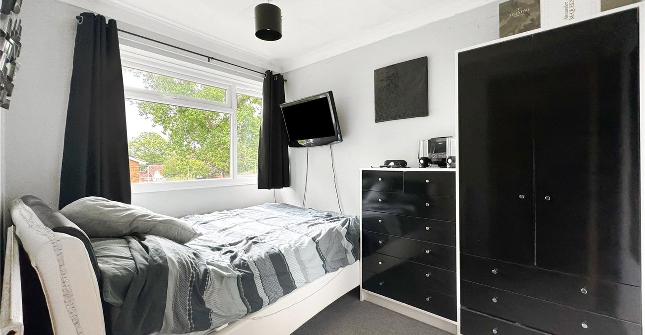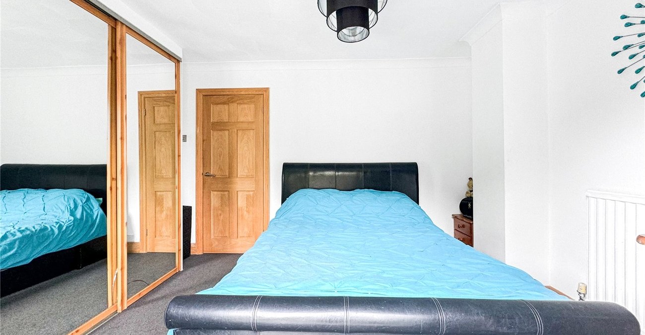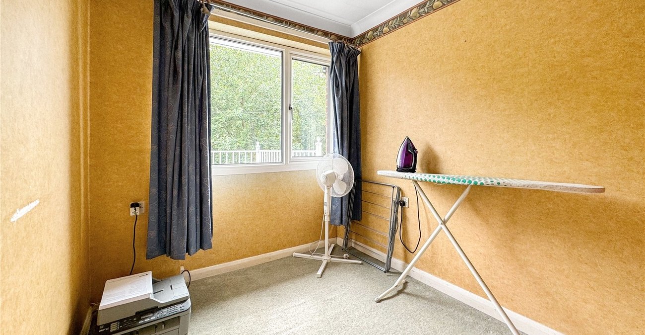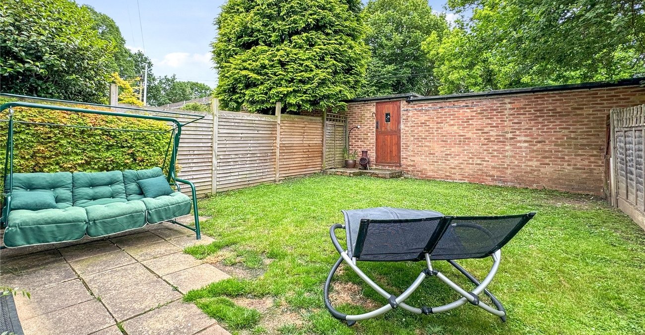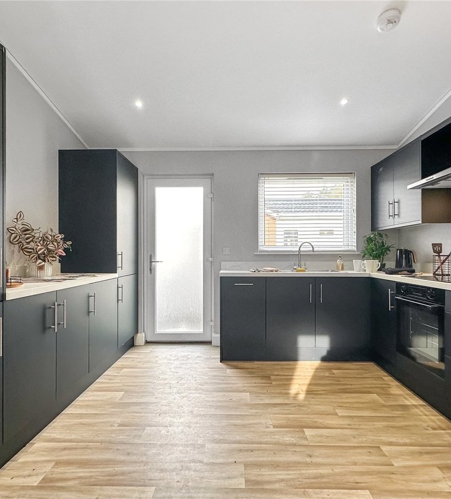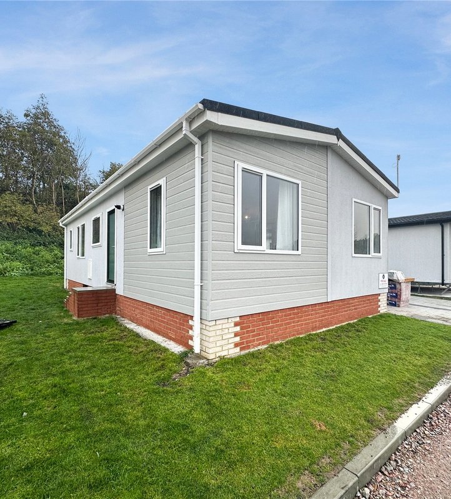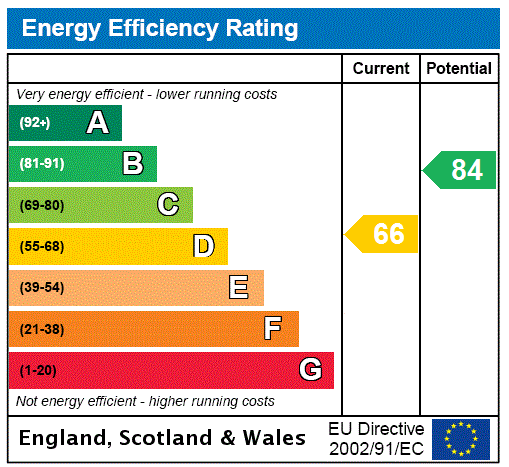
Property Description
Guide Price £300,000 - £325,000
Nestled in the sought-after Hawbeck Road in Parkwood, this charming 3-bedroom terraced house offers 947 square feet of well-designed living space. As you step inside, you'll be greeted by a spacious open-plan lounge and diner, perfect for entertaining guests or enjoying family meals. The large windows flood the room with natural light, creating a warm and inviting atmosphere.
The property boasts three generously sized double bedrooms, providing ample space for a growing family or for use as a home office or guest room. The master bedroom is a true highlight, featuring a large roof terrace where you can relax and unwind while enjoying the views of the surrounding area.
Convenience is key with this home, as it is within walking distance to local amenities, ensuring you have everything you need just a short stroll away. Families will appreciate the proximity to excellent local schools, making the morning school run a breeze.
At the rear of the property, you'll find a garden that leads to a garage, providing secure parking and additional storage space. The garage is easily accessible from the rear garden, adding to the practicality of this delightful home.
This property on Hawbeck Road truly offers a perfect blend of comfort, convenience, and charm, making it an ideal choice for those seeking a welcoming family home in Parkwood.
- 951 Square Feet
- Large Roof Terrace off Master Bedroom
- Walking distance to local amenities
- Walking distance to excellent local schools
- Large Open plan Lounge Diner
- Garage to Rear with access via rear garden
- 3 Double Bedrooms
Rooms
Entrance 2.3m x 1.72mDouble glazed doors to front. Double glazed window to front. Storage cupboard. Carpet. Radiator.
Entrance Hallway 3.06m x 3.02mStairs to first floor with glass banister. Cupboard housing boiler. Access to loft. Carpet.
Cloakroom 1.3m x 0.72mLow level WC. Wash hand basin. Shoe cupboard. Carpet. Radiator.
Lounge Diner 8.58m x 6.24mDouble glazed door to front. Double glazed window to rear. Understairs storage. Carpet. Two radiators.
Kitchen 3.03m x 2.32mDouble glazed window to front. Range of wall and base units with worksurface over. Splash back tiling. Sink. Tiled flooring.
Landing Bedroom One 3.95m x 2.99mDouble glazed window to rear. Built in wardrobes. Carpet. Radiator. Leading to:
Roof Top TerraceOverlooking rear garden.
Bedroom Two 3.17m x 2.33mDouble glazed window to front. Carpet. Radiator.
Bedroom Three 2.18m x 2.95mDouble glazed window to rear. Carpet. Radiator.
Bathroom 2.07m x 1.82mDouble glazed window to front. Low level WC. Vanity wash hand basin. Bath with shower over. Tiled flooring. Heated towel rail.
Front GardenLaid lawn. Paved pathway.
Rear GardenGrass area. Access to garage to rear.
Garage 5.31m x 2.45mUp and over door. Power and lighting.
