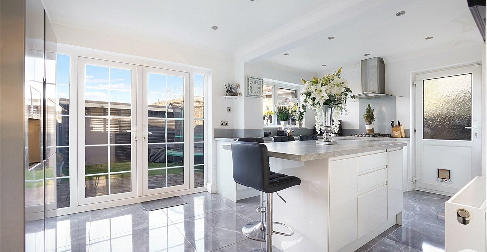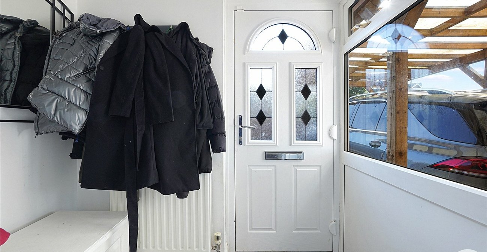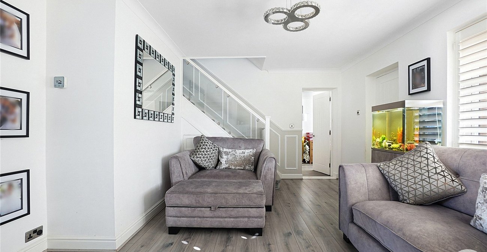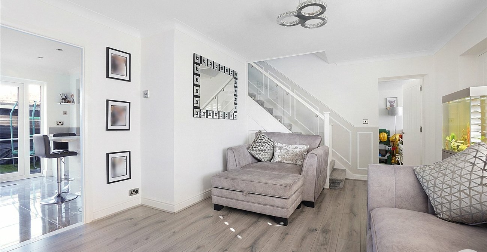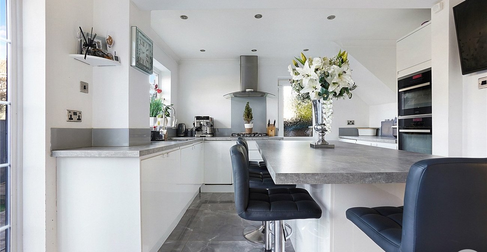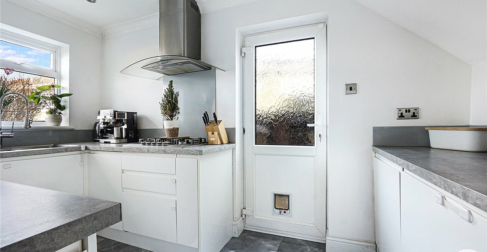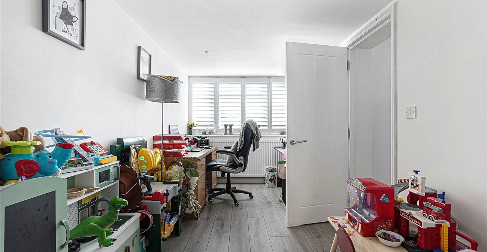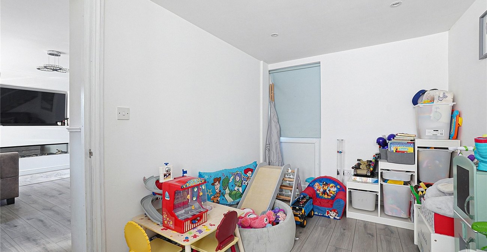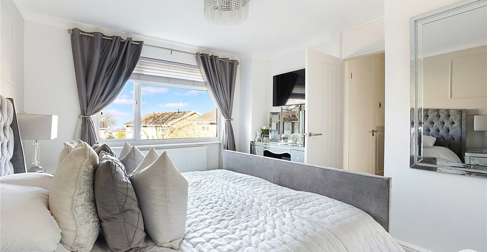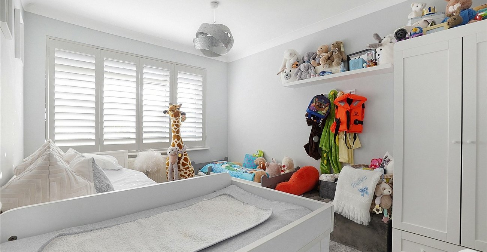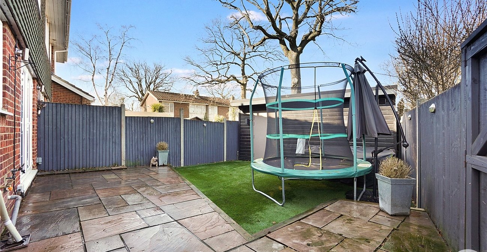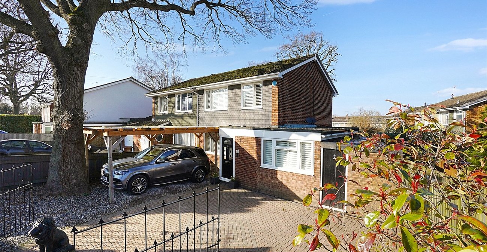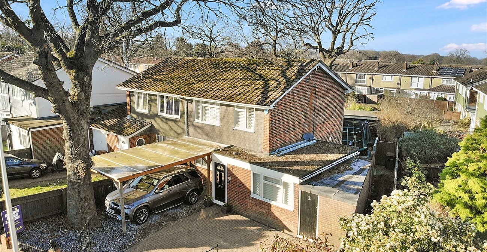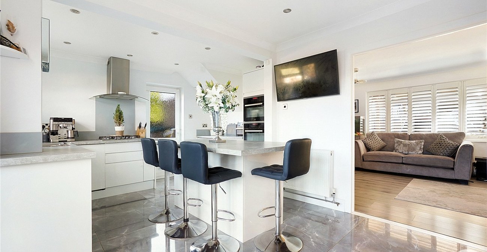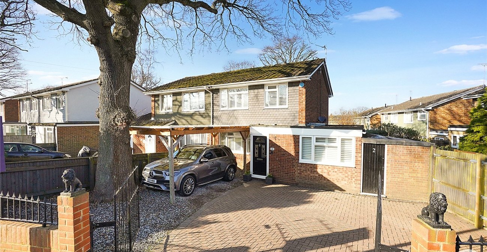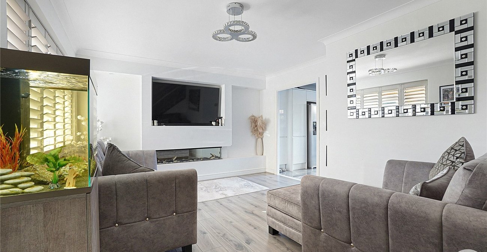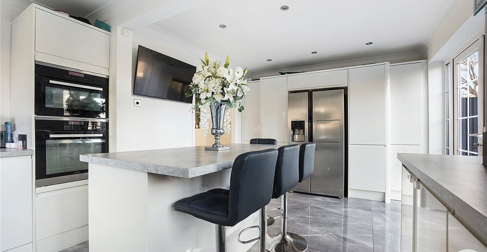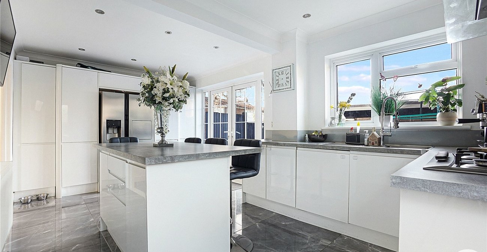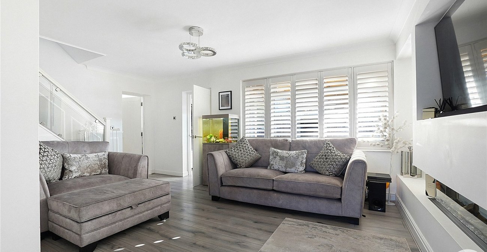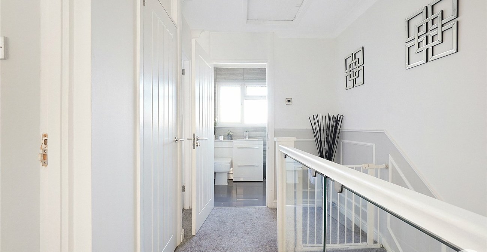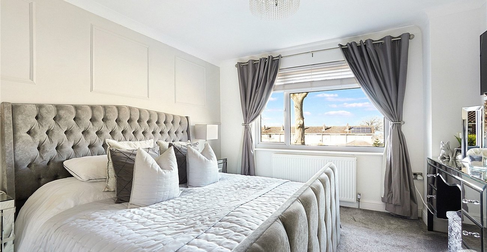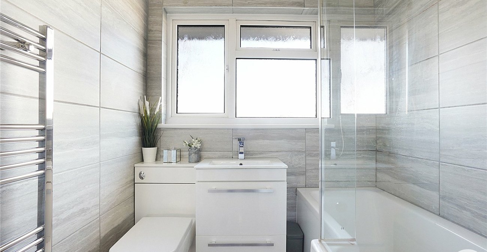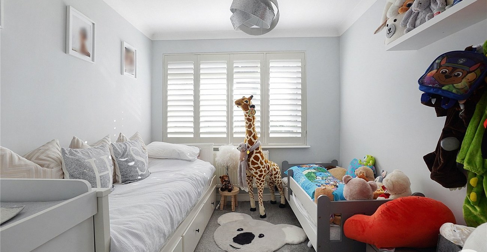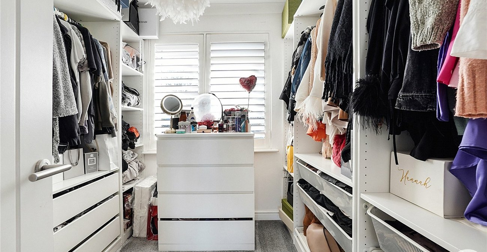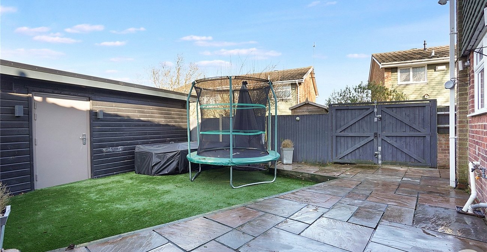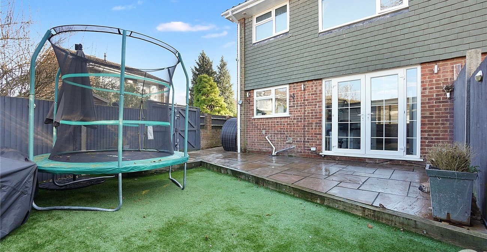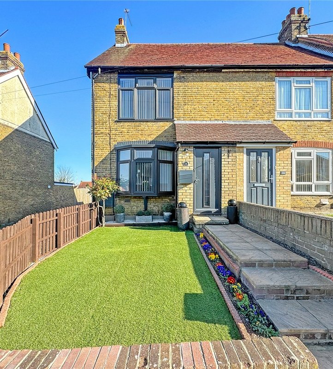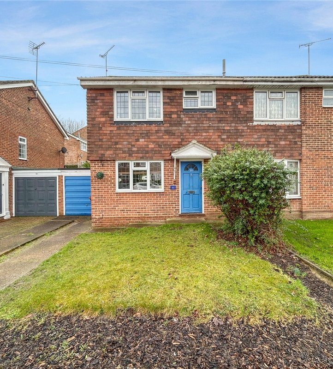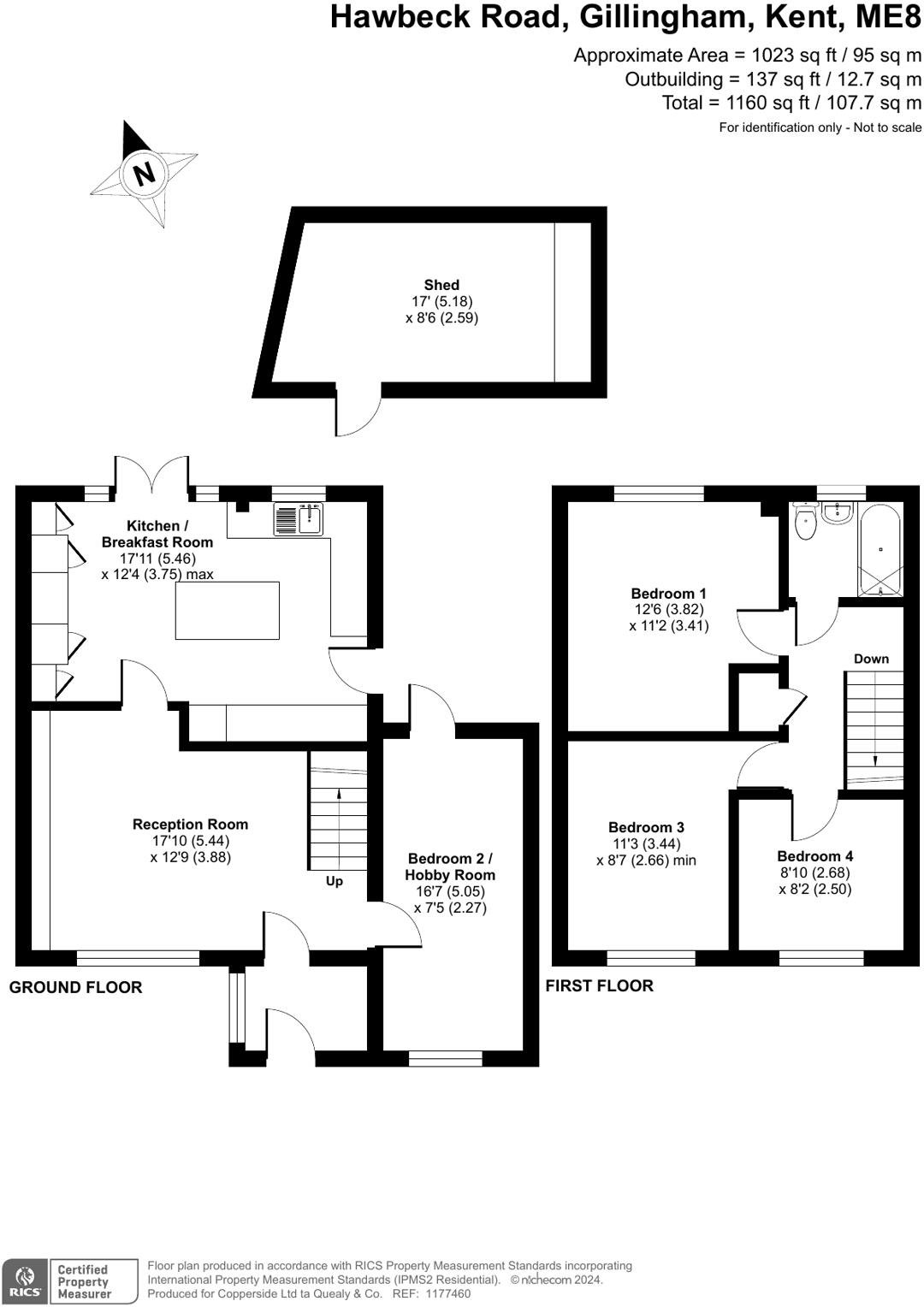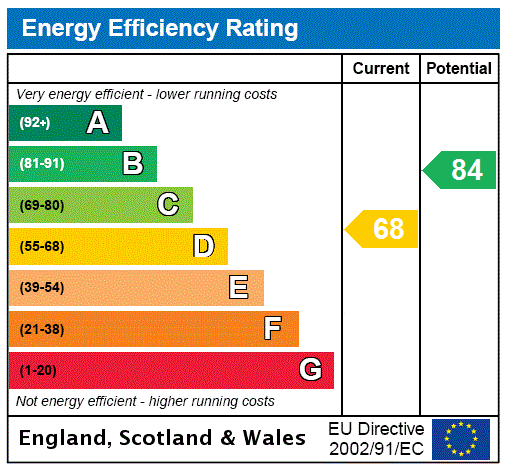
Property Description
Situated in a sought-after location, this versatile 3 to 4-bedroom semi-detached home offers 1,023 sq. ft. of stylish living space. The ground floor features a stunning kitchen/diner, a modern lounge with a media wall, and a flexible bedroom/study. A sleek bathroom, low-maintenance garden with a secure garden room/gym, and a gated driveway add to its appeal. With potential for further extension (subject to consents) and schools within walking distance, this home is perfect for growing families. Viewing highly recommended!
- 1160 Square Feet
- Walking Distance to Schools
- Ground Floor Bedroom/Study
- Stunning Kitchen/Diner
- Media Wall in the Lounge
- Modern Bathroom
- Low Maintenance Garden with Secure Garden Room/Gym
- Gated Driveway
- Viewing Highly Recommended
Rooms
PorchDouble glazed door to front.
Lounge 5.44m x 3.88mDouble glazed window to front. Media wall and electric fire. Stairs to first floor with glass balustrade. Laminate flooring. Radiator.
Play Room / Bedroom Four 5.05m x 2.27mDouble glazed window to front. Double glazed door to rear. Laminate flooring. Radiator.
Kitchen/Diner 5.46m x 3.75mDouble glazed French doors to rear. Double glazed window to rear. Range of wall and base units with worksurface over. Island. Space for fridge freezer. Washing machine. Dishwasher. Tumble dryer. Double oven and hob. Tiled flooring.
LandingLoft access. Cupboard.
Bedroom One 3.82m x 3.41mDouble glazed window to rear. Carpet. Radiator.
Bedroom Two 3.44m x 2.66mDouble glazed window to front. Carpet. Radiator.
Bedroom Three 2.68m x 2.5mDouble glazed window to front. Carpet. Radiator.
BathroomDouble glazed window to rear. Low level WC. Pedestal wash hand basin. Panelled bath with shower over. Heated towel rail.
Rear GardenSide access. Patio. Astro turf.
Garden Room 5.18m x 2.59mElectric and lighting. Tiled flooring.
DrivewayGated. Blocked paved area. Carport.
