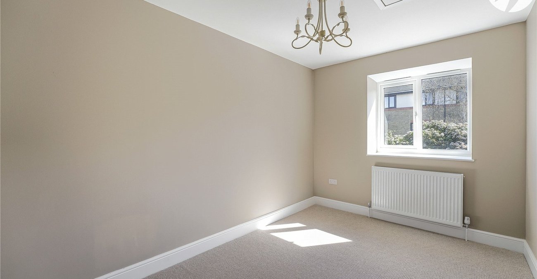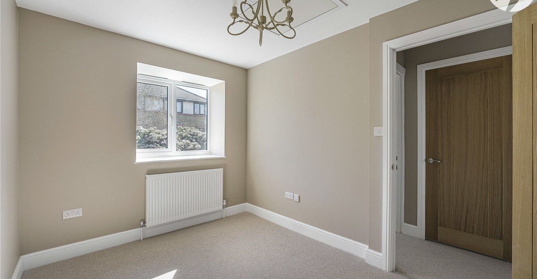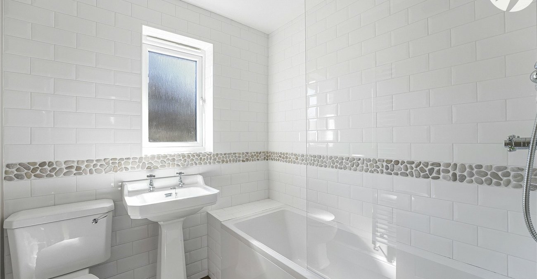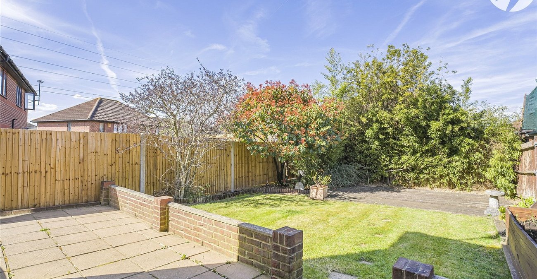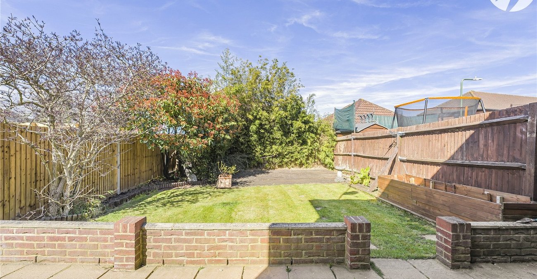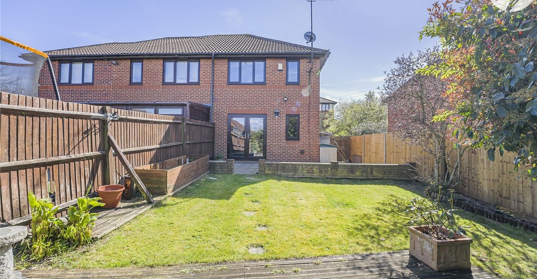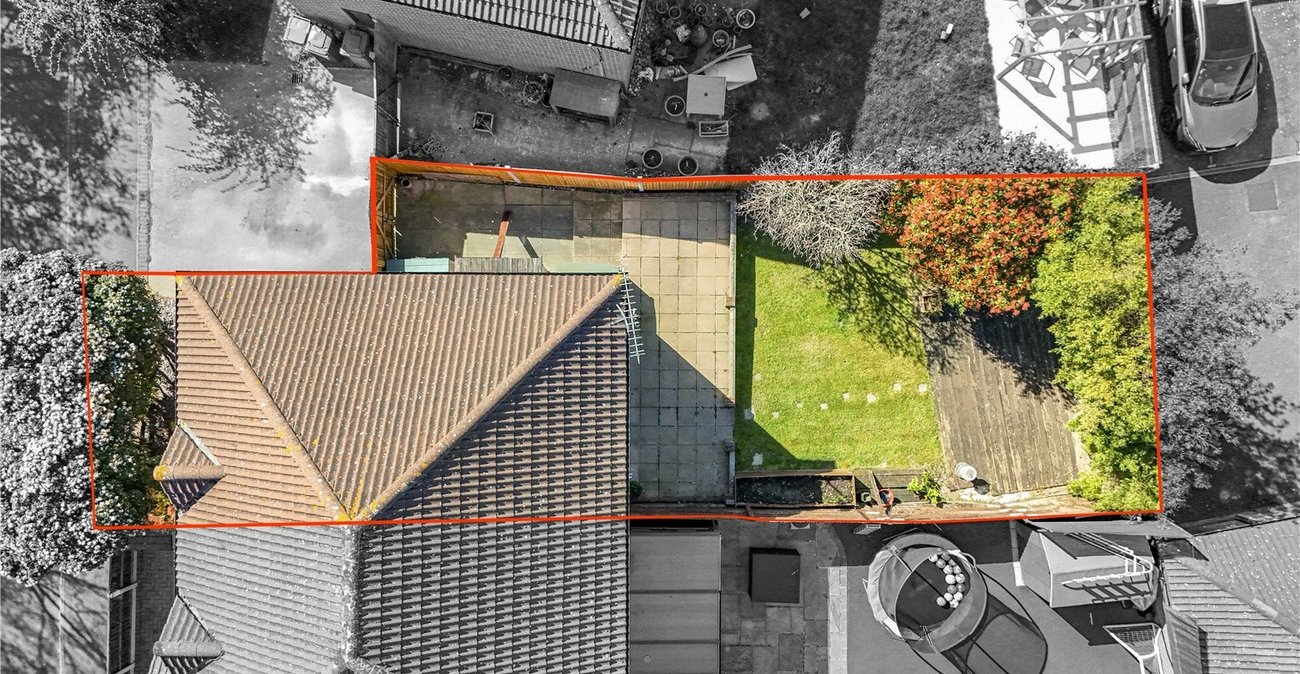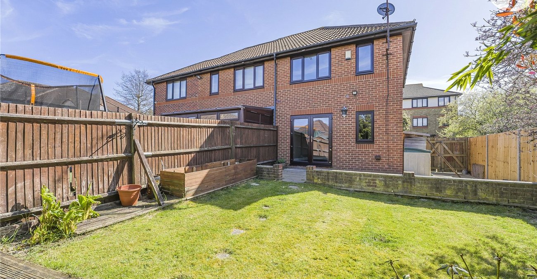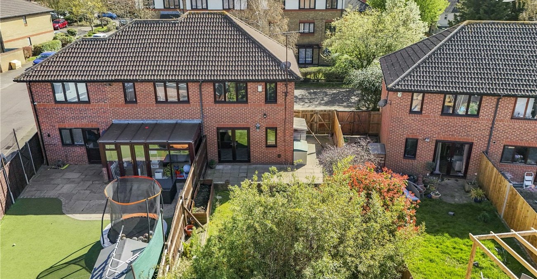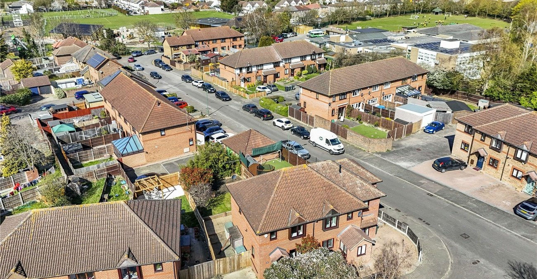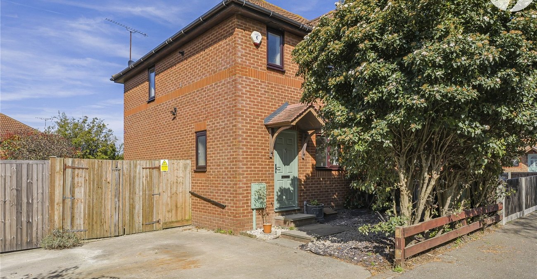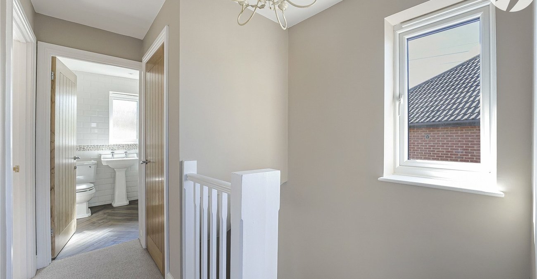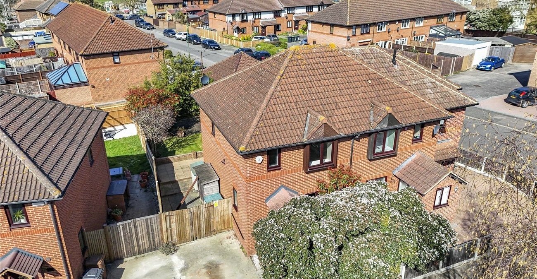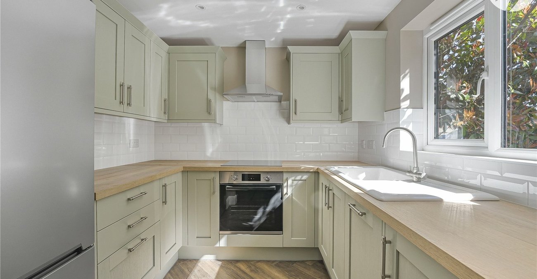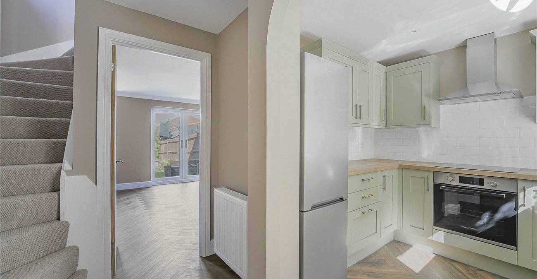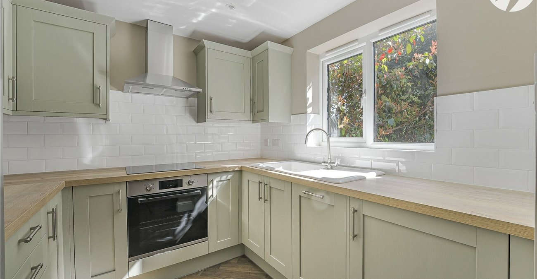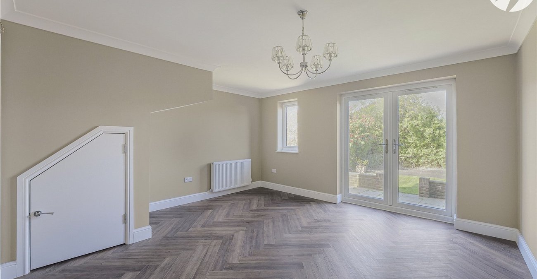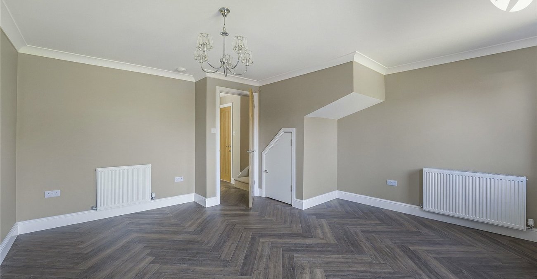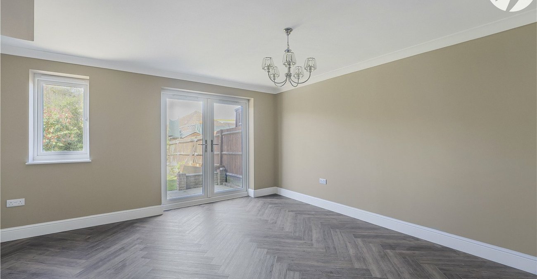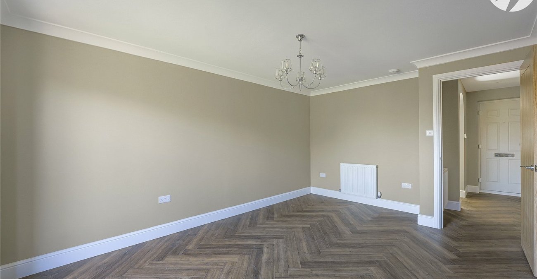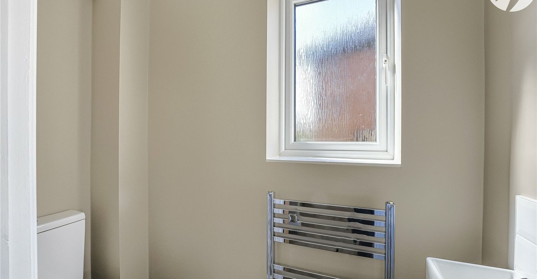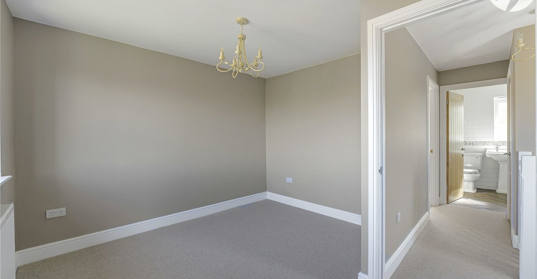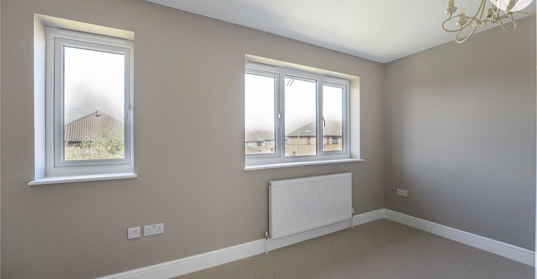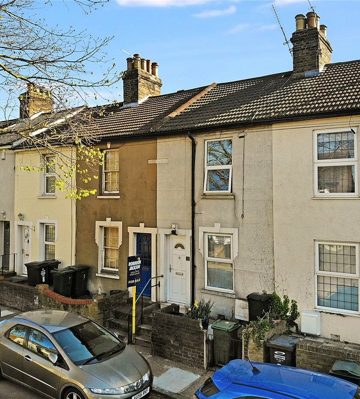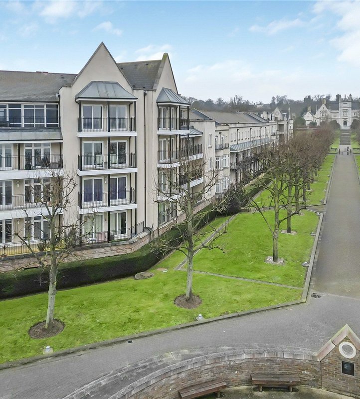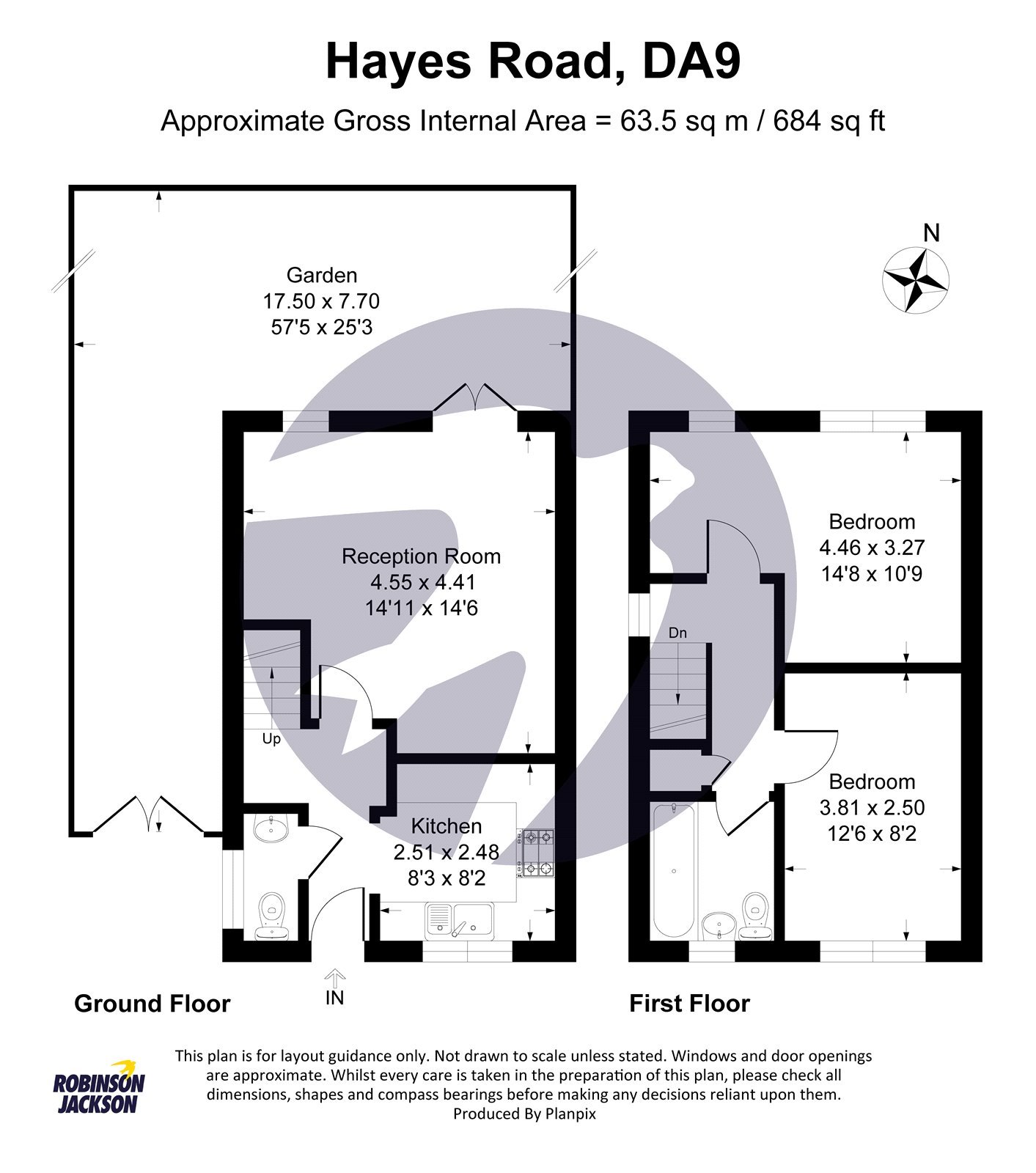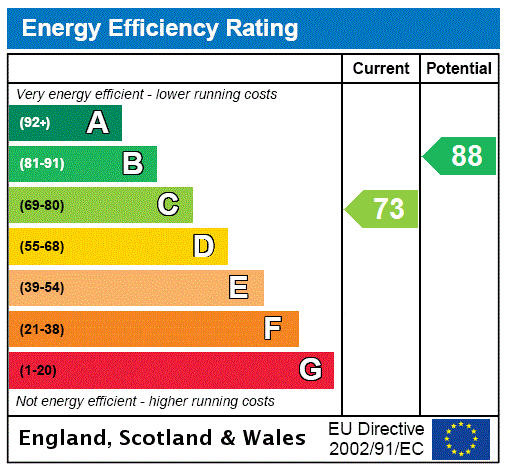
Property Description
Robinson-Jackson are excited to present this stunning CHAIN-FREE semi-detached home on Hayes Road, Greenhithe.
This beautifully modernised 2-bedroom property is tucked away in a quiet location and is ready to move straight into—perfect for those looking for a hassle-free move. Having recently been renovated throughout with a full re-wire which also allows for CCTV and alarm system, new central heating system and newly installed external windows and internal doors, it should definitely be at the top of your viewing list!
The ground floor features a spacious open-plan lounge/dining area, a convenient W/C, an entrance hallway, and a sleek, contemporary kitchen equipped with integrated appliances.
Upstairs, the first floor offers a landing with a storage cupboard, two generously sized bedrooms, and a family bathroom.
Externally, you'll find a driveway to the front and a large, private garden to the rear, ideal for entertaining or enjoying outdoor space. There is also room to extend to the side (subject to relevant planning permissions).
This is truly a MUST-SEE home, and an internal viewing is essential to fully appreciate all it has to offer. Contact Robinson-Jackson today to arrange your viewing.
Located within easy reach of Stone Crossing station and Bluewater Shopping Centre, this property offers excellent transport links and nearby amenities.
- Chain Free
- Downstairs WC
- Semi Detached (with space for a side extension STPP)
- Driveway
- Garden & Patio
- Newley Refurbished Throughout
- Close To Bluewater
- Close Proximity To Train Station
Rooms
Entrance Hall:Radiator. Spotlights. Herringbone wood effect LVT flooring. Carpeted stairs to first floor.
Cloakroom:Frosted double glazed window to side. Low level WC. Vanity wash hand basin. Heated towel rail. Herringbone wood effect LVT flooring.
Kitchen: 2.51m x 2.5mDouble glazed window to front. Range of matching wall and base units with complimentary work surfaces. Porcelain sink with drainer. Integrated electric oven, induction hob and extractor. Integrated dishwasher. Integrated washing machine. Free standing fridge freezer. Spotlights. Part tiled walls. Herringbone wood effect LVT flooring.
Lounge: 4.55m x 4.42mDouble glazed window to rear. Double glazed doors leading to rear garden. Two radiators. Under stairs storage cupboard. Herringbone wood effect LVT flooring.
Bedroom One: 4.47m x 3.28mTwo double glazed windows to rear. Radiator. Carpet.
Bedroom Two: 3.8m x 2.5mDouble glazed window to front. Radiator. Carpet. Loft access.
Bathroom:Frosted double glazed window to front. Low level WC. Pedestal wash hand basin. Panelled bath with fitted shower and shower screen. Heated towel rail. Spotlights. Tiled walls. Herringbone wood effect LVT flooring.
