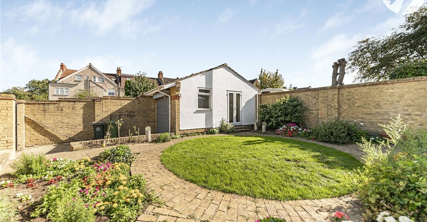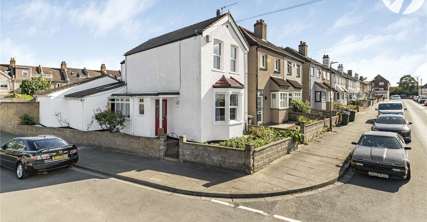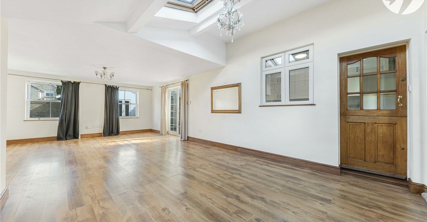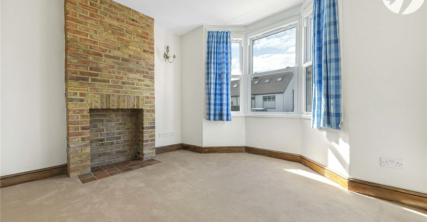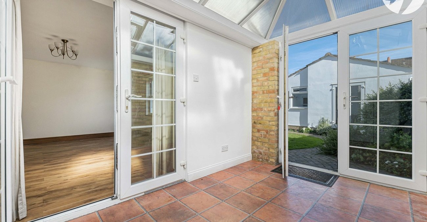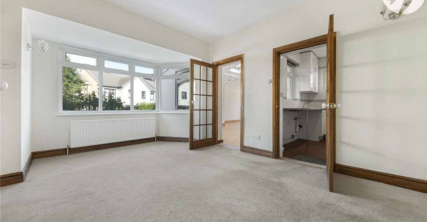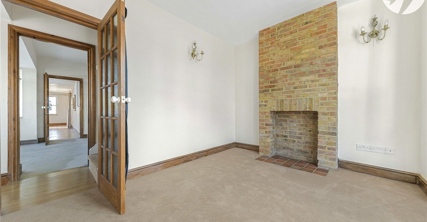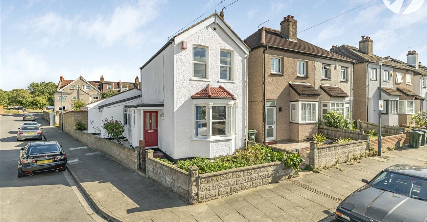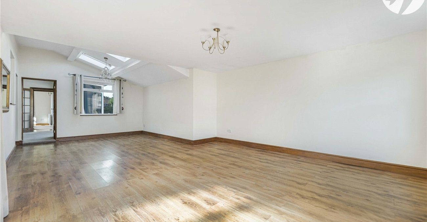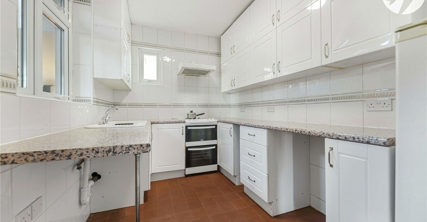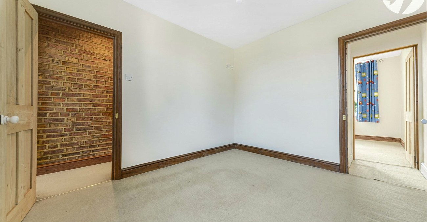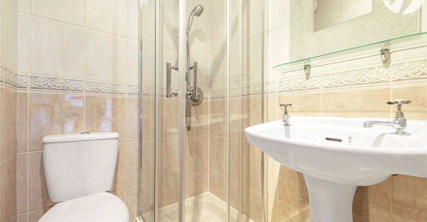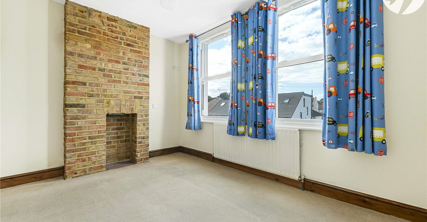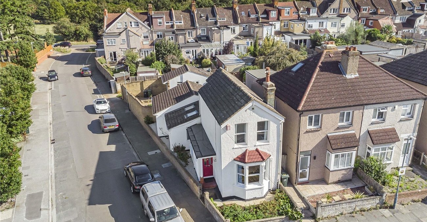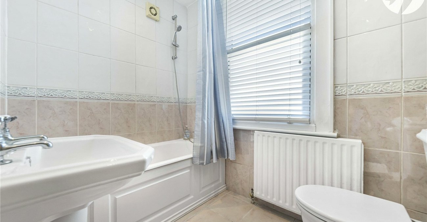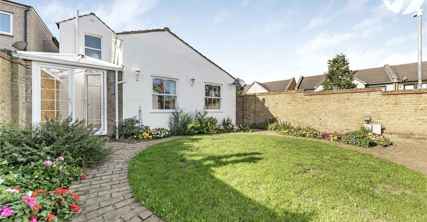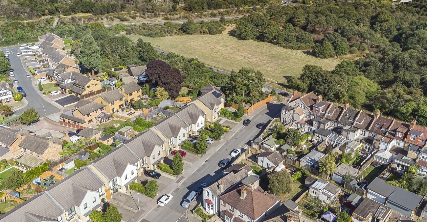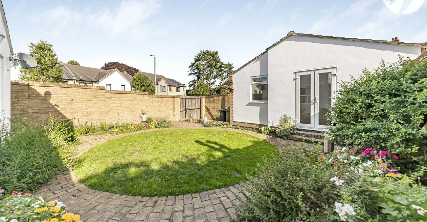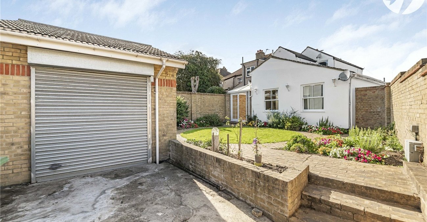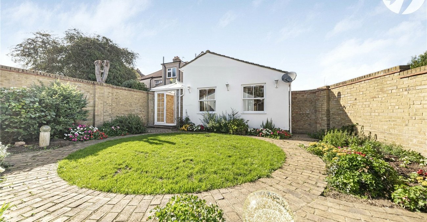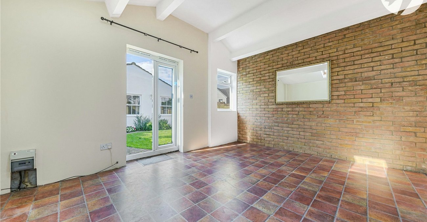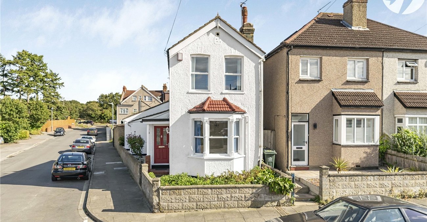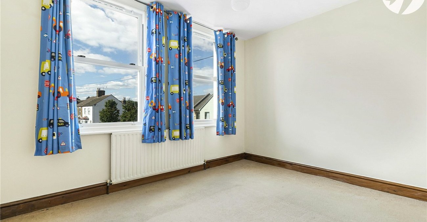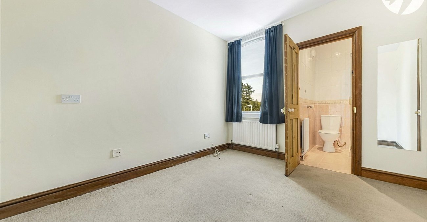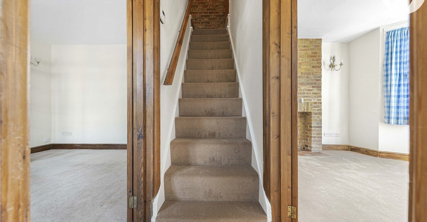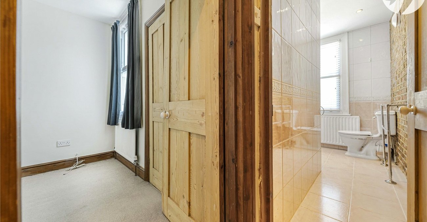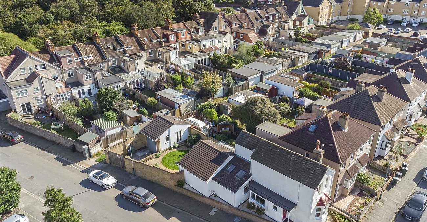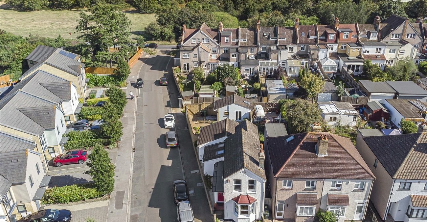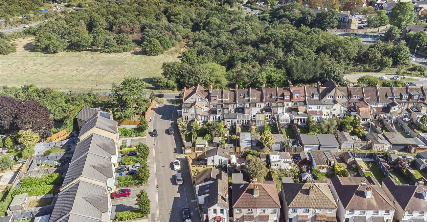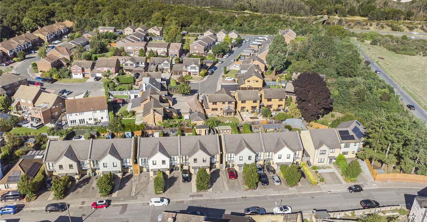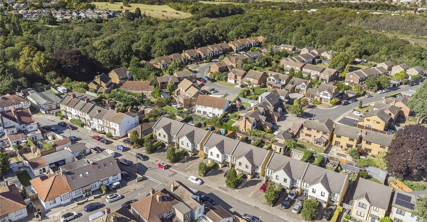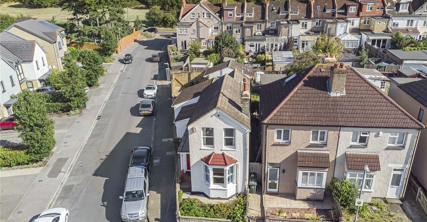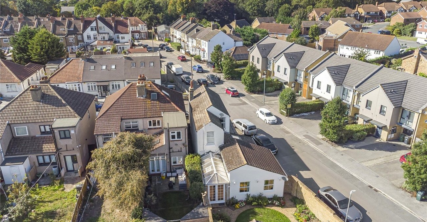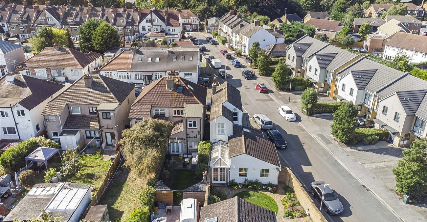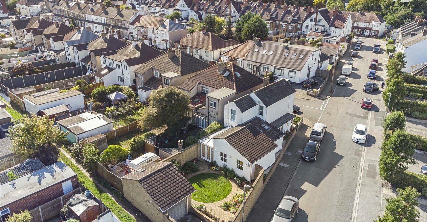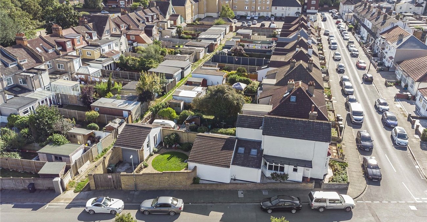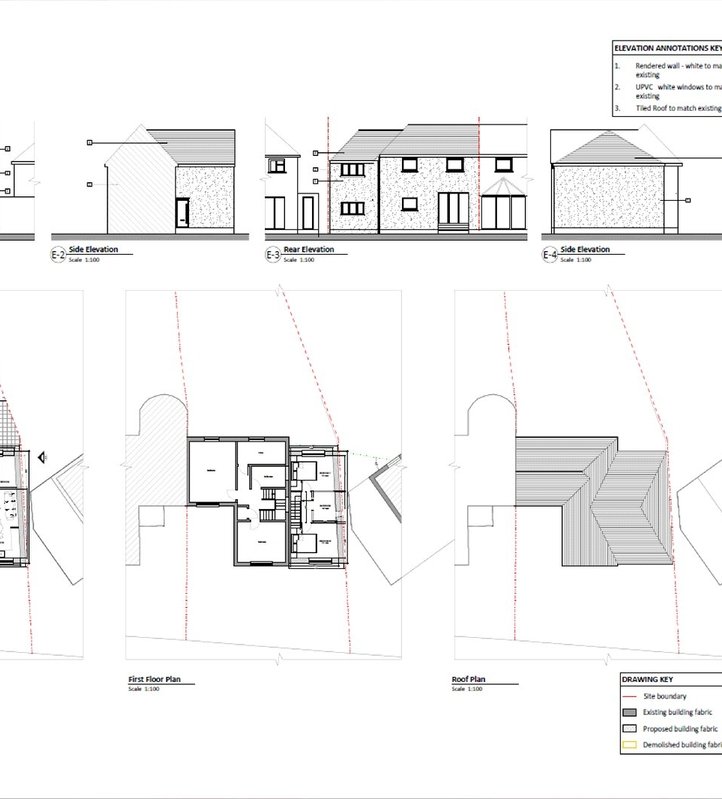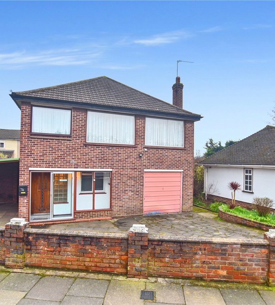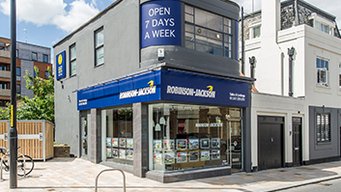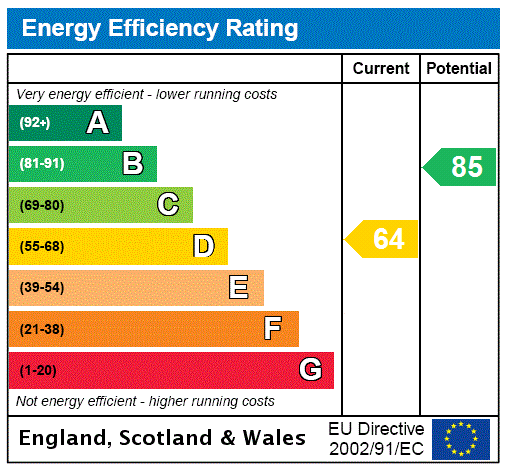
Property Description
Guide Price £525,000-£550,000 Robinson Jackson is proud to offer this charming detached period family home, lovingly maintained by the same owners since 2002. Over the years, the property has been thoughtfully extended and improved, seamlessly blending period charm with modern living. Situated within the catchment of the highly regarded Maypole Primary School, as well as popular Bexley and Dartford Grammar Schools, this home is perfect for families seeking both character and convenience.
In addition to its spacious interior, the property benefits from excellent transport links, with easy access to local mainline train stations and motorway connections, making commuting a breeze. With its combination of beautiful features, prime location, and thoughtful improvements, this is a home that truly must not be missed
- Detached Period Residence
- Large Family Room to The Rear
- Two/Three Reception Rooms
- Two Bathrooms
- Garden Room/Studio makes Ideal home office
- Gated Parking to Rear
Rooms
Entrance Hall 1.96m x 1.57mFrosted double glazed door to front. Frosted double glazed window to side. Radiator. Laminate flooring.
Bedroom Three/Reception 3.64m x 2.81m to 3.41m in the bayDouble glazed Bay window to front. Radiators. Feature chimney breast. Carpet.
Dining Room 4.82m x 3.42mDouble glazed half bay window to side. Understairs storage cupboard housing boiler and meters. Radiator. Carpet.
Kitchen 3.25m x 2.25mDouble glazed windows to side and rear. Range of wall and base units with complementary worksurfaces over incorporating sink drainer. Space for cooker. space for fridge freezer. Plumbed for washing machine and dishwasher. Part tiled walls. Door to side. Tiled flooring.
Reception Room 8.26m x 4.82m nr to 3.78mDouble glazed windows to front and rear. Double glazed French doors to side. Underfloor heated Laminate flooring.
Utility Room 2.3m x 1.12mSkylight window. Base units with complementary worksurfaces over incorporating stainless steel sink drainer. Plumbed for washing machine. Low level Wc. Underfloor heated tile effect Laminate flooring.
Conservatory 3.42m x 2.29mDouble glazed French doors to rear. Underfloor heated tile effect Laminate flooring.
Bedroom One 3.43m x 2.77mDouble glazed window to rear. Radiator. Carpet.
En-Suite 1.47m x 1.31mLow level Wc. Pedestal wash hand basin. Shower cubicle. Tiled walls. Radiator. Tiled flooring.
Bedroom Two 3.63m x 2.82mTwo double glazed windows to front. Feature chimney breast. Radiator. Overstairs storage cupboard. Carpet.
Family Bathroom 2.26m x 1.63m wdn to 3.27mFrosted double glazed window to rear. Low level Wc. Pedestal wash hand basin. Panelled Bath with shower attachment. Heated towel rail. Radiator. Part tiled walls. Tiled flooring.
