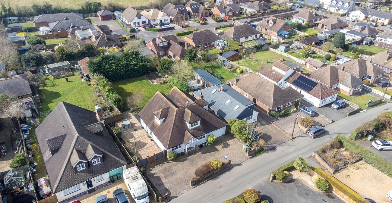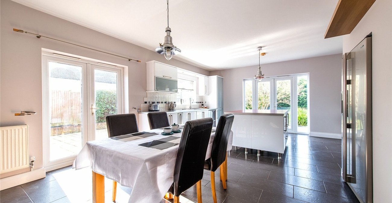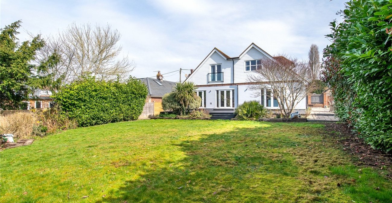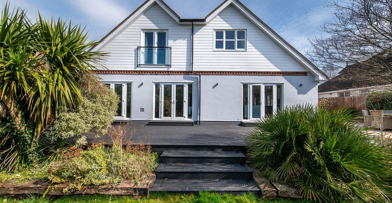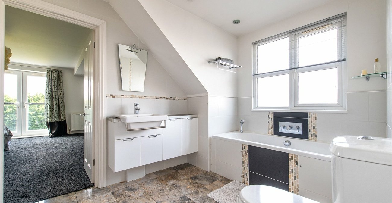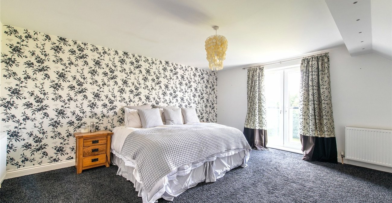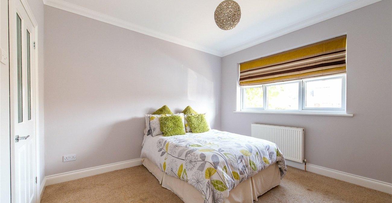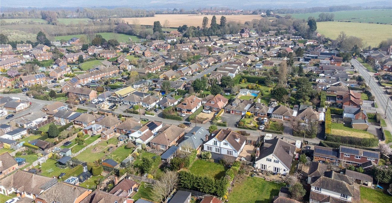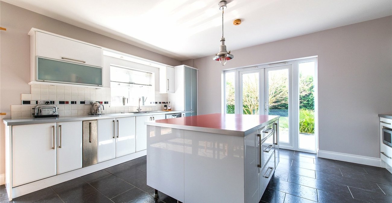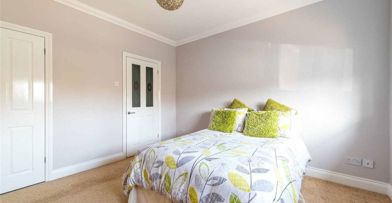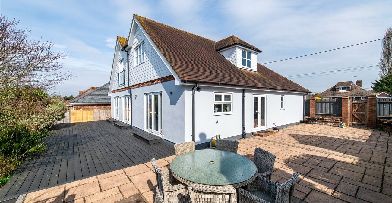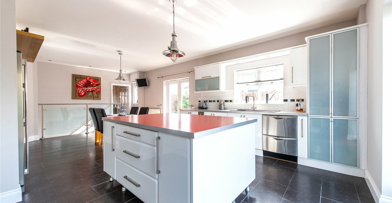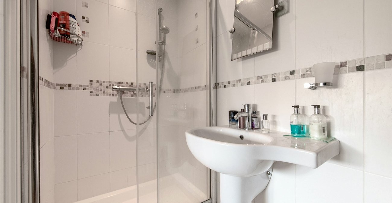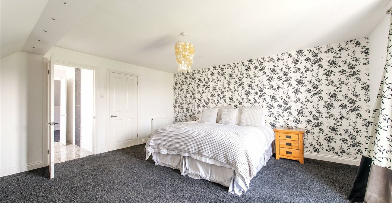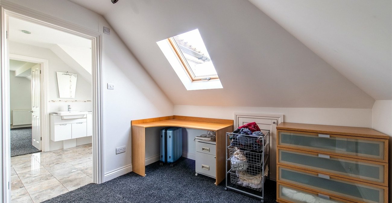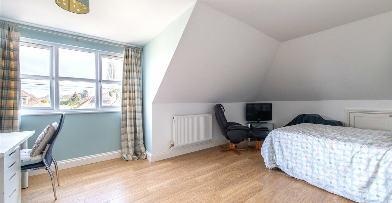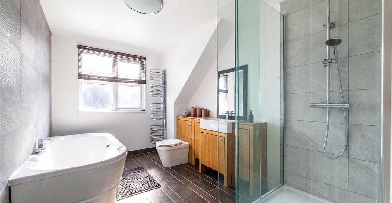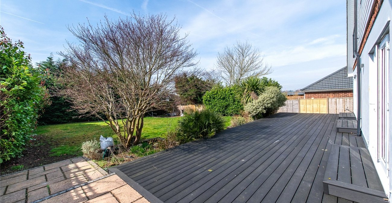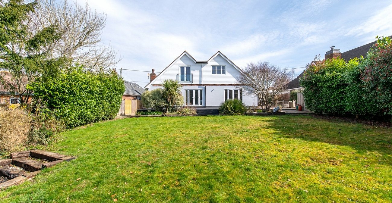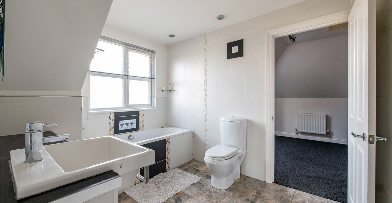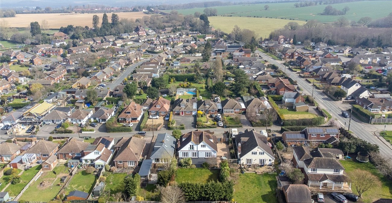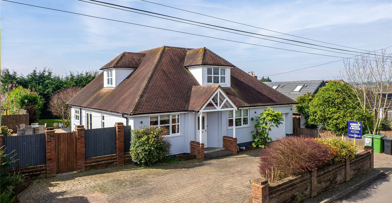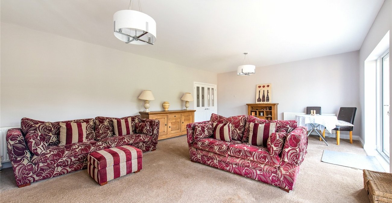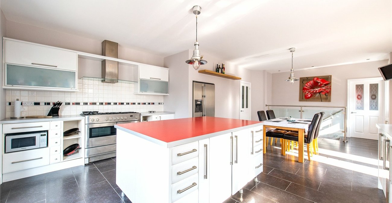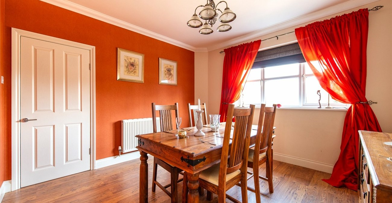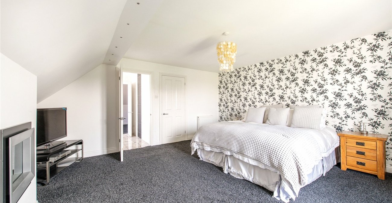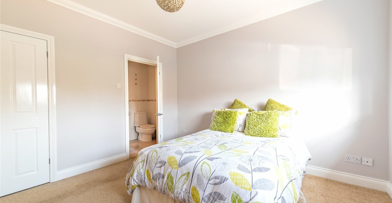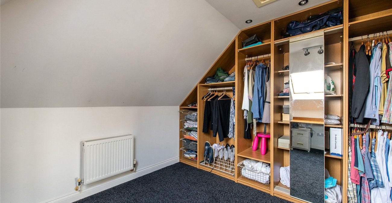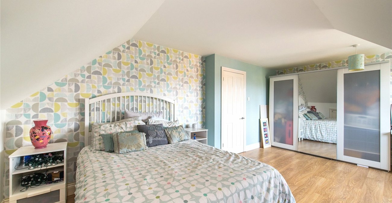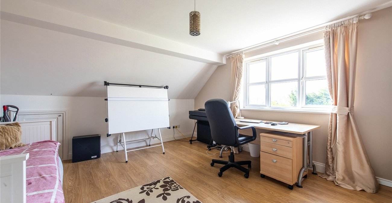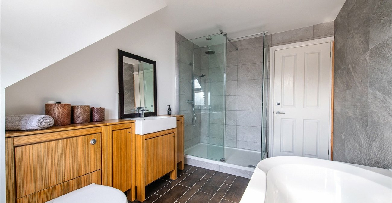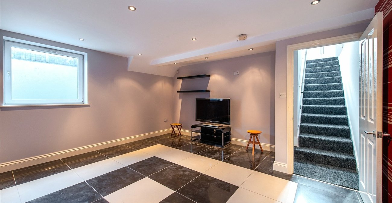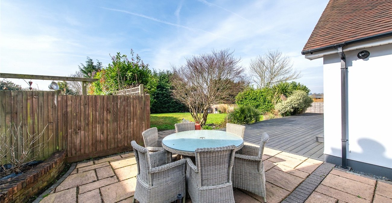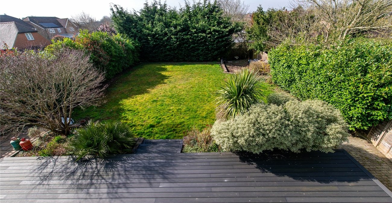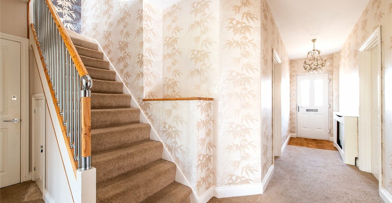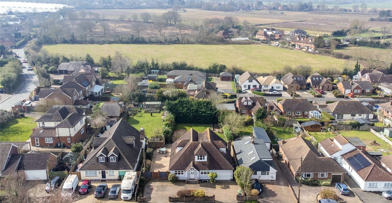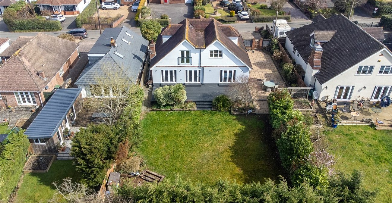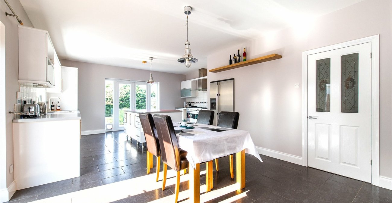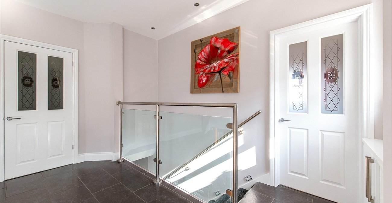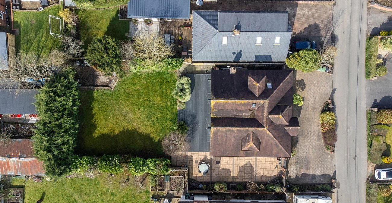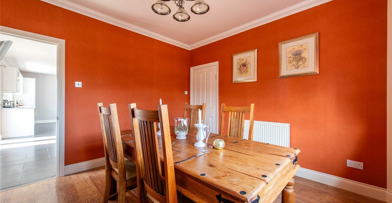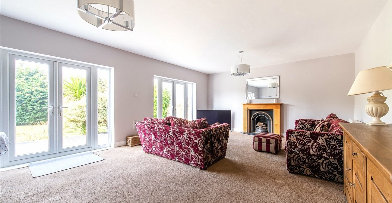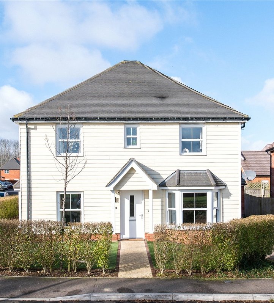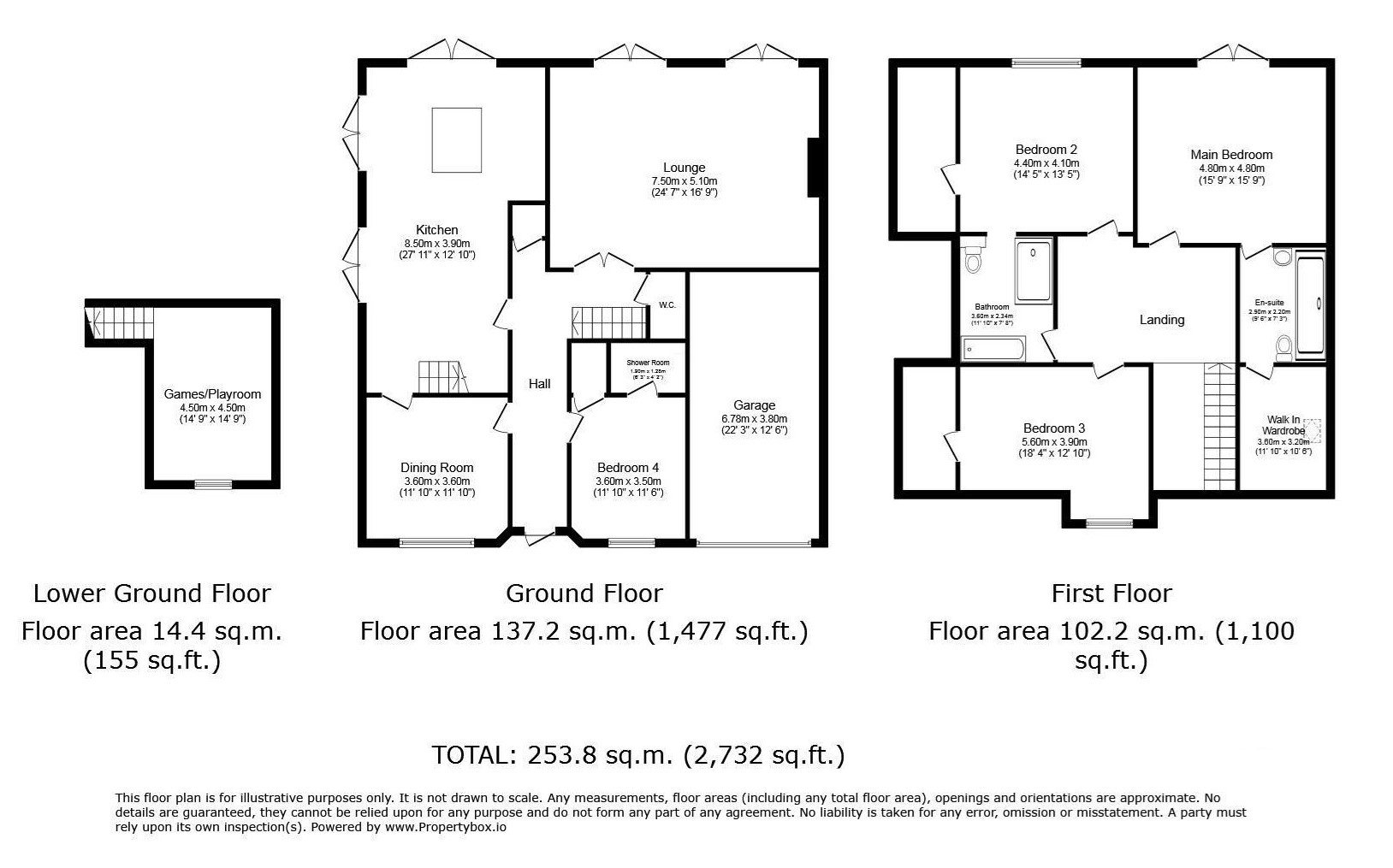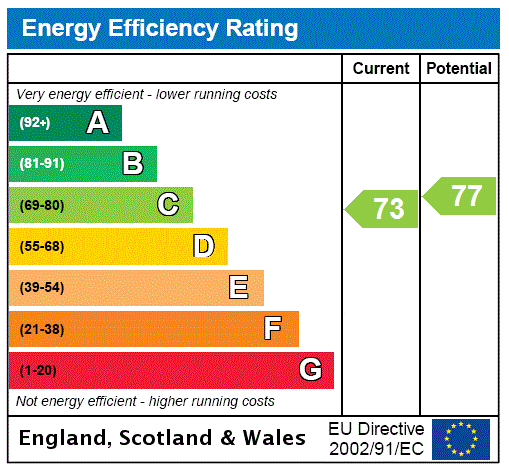
Property Description
This impressive 2732 sq ft detached family home, situated on a generous plot in Maidstone, offers exceptional space and versatility. Sold chain free, it ensures a smooth purchase.
Featuring four/five double bedrooms, including two with en-suite bathrooms, and a luxurious main bathroom with a freestanding bath and shower. The master bedroom boasts a walk-in wardrobe/optional fifth bedroom. Bedrooms two and three offer built-in eves storage.
The heart of the home is the open-plan kitchen/dining area, flooded with natural light from two sets of French doors leading to the spacious private rear garden. Three distinct reception rooms provide flexible living: a large sitting room with garden access, a versatile second reception room, and a lower ground floor games/office space.
Outside, an in and out driveway provides ample parking, leading to a larger than average garage. The expansive rear garden features a composite decked area and patio, offering complete privacy.
- Chain free
- Detached
- Five double bedrooms
- Three bathrooms
- In & Out Driveway for multiple vehicles
- Situated on wide plot
- Spacious private rear garden
- 2732 Sq ft Floor area
- Viewing advised to appreciate the size of the home
Rooms
HallwayDoor, cupboard, stairs
Lounge 7.5m x 5.1mTwo double doors leading into the garden, door
Kitchen 8.5m x 3.9mDouble doors leading into the garden from the rear and side, integrated appliances, stairs
Dining Room 3.6m x 3.6mWindow to the front, doors
CloakroomDoor, basin, WC
Bedroom 4 3.6m x 3.5mWindow to the front, cupboard, door, shower room
Shower Room 1.9m x 1.27mWalk in shower, basin, WC, door
Garage 6.78m x 3.8mUp & over door
LandingStairs
Bedroom 1 4.8m x 6.02mDouble doors to the rear, double bedroom, en-suite, door
En-Suite 2.9m x 2.2mWalk in shower, basin, WC, door, leads through to walk in wardrobe
Walk In Wardrobe 3.6m x 3.2mSkylight, door
Bedroom 2 4.4m x 4.1mWindow to the rear, double bedroom, built in wardrobe, door
Bathroom 3.6m x 2.34mWalk in shower, free standing bath, basin, WC, door
Bedroom 3 5.6m x 3.9mWindow to the front, build in wardrobe, double bedroom, door
Games/Playroom 4.5m x 4.5mWindow to the front, stairs
