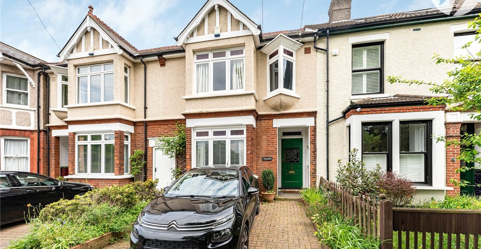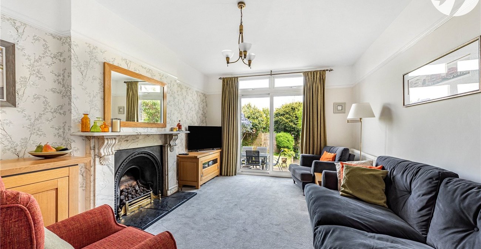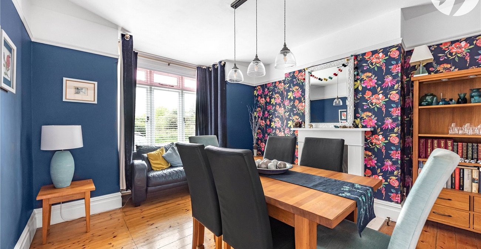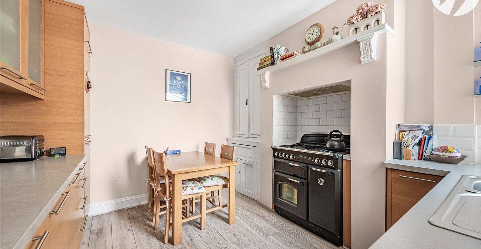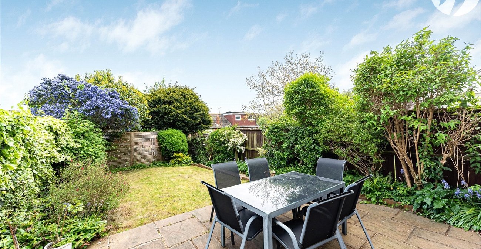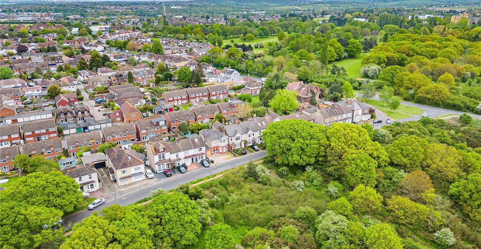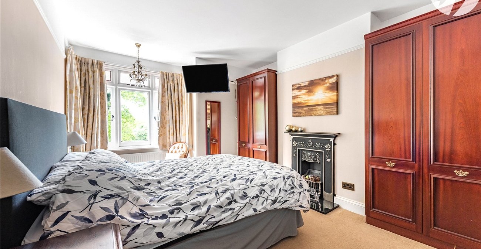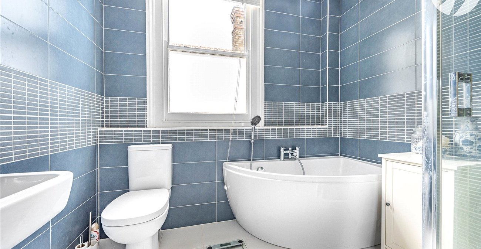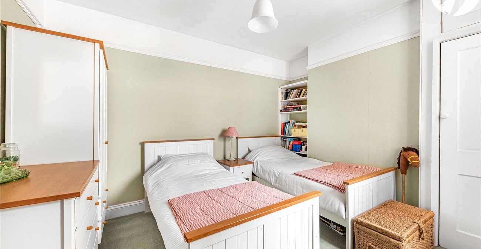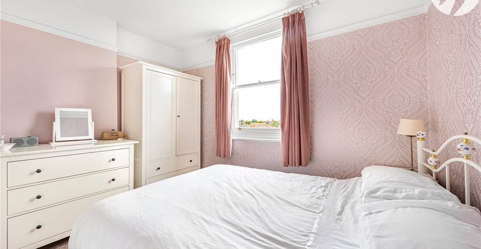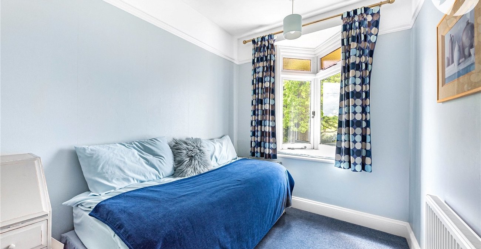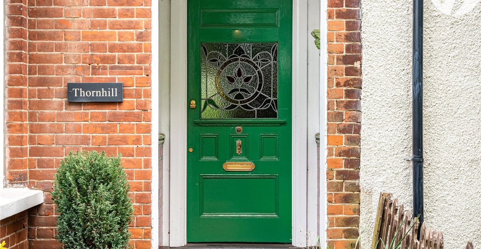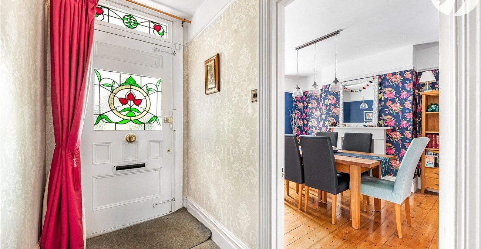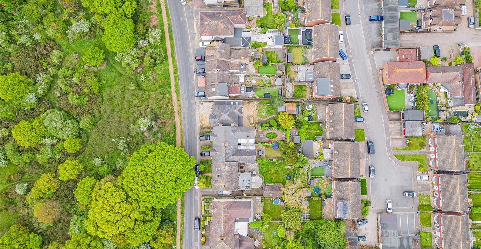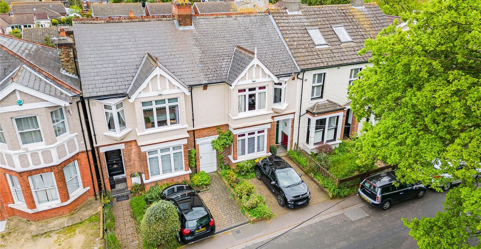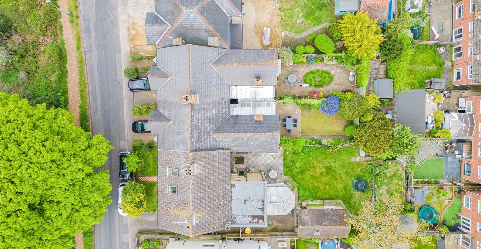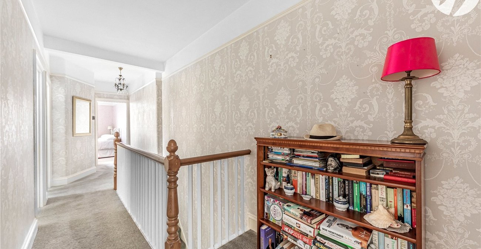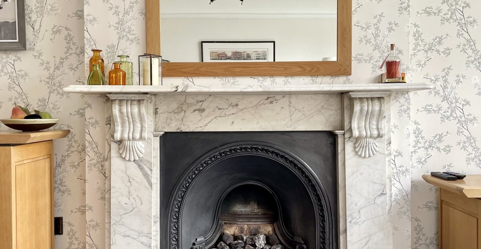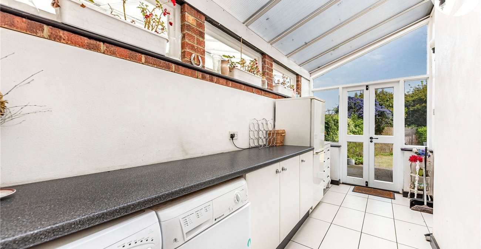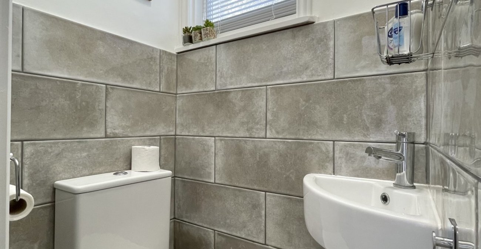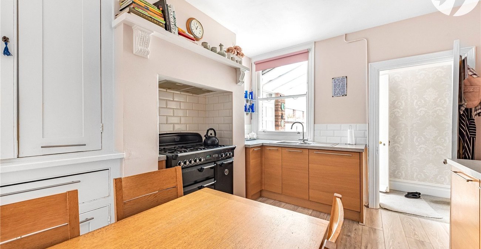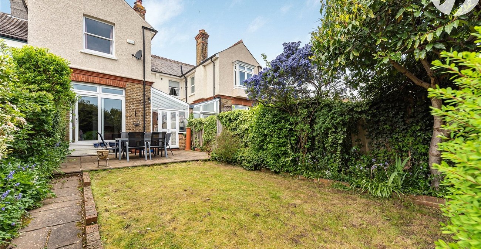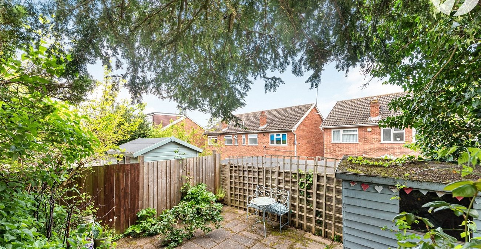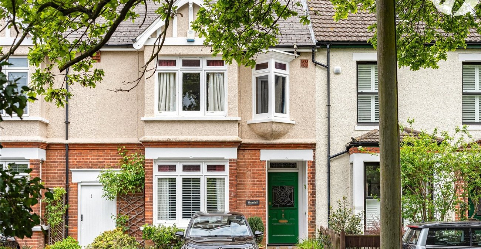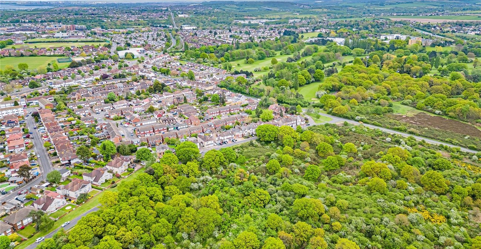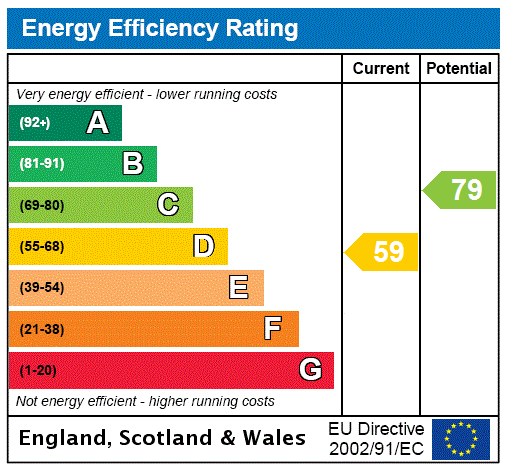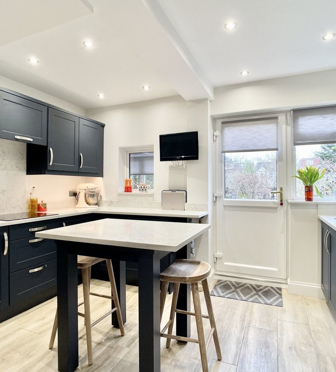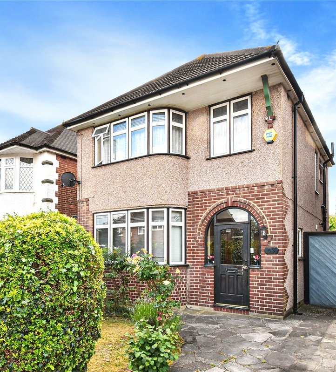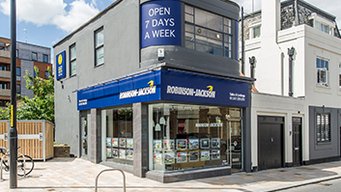Property Information
Ref: DAR230041Property Description
Guide Price £625,000-£650,000. Robinson Jackson are delighted to offer you a rare opportunity to purchase this four bedroom Edwardian family home that we are proud to bring to the market for the first time in 40 years. The property is ideally located for both Wilmington and Dartford's Grammar schools and internal viewing comes highly recommended.
- Ideally Located For Dartford And Wilmington's Popular Schools
- Situated On Dartford Heath With An Abundance Of Local Walks As Well As Dartford's Golf Course Just Around The Corner.
- Many Original Features Remain And Have Been Well Maintained
- Off Street Parking To The Front
- 1.2 Miles Walk To Crayford Station (zone 6)
- No Forward Chain
Rooms
Storm Porch:Part tiled walls. Tiled floor.
Entrance Hall:Hardwood stained glass entrance door and window u it with inbuilt bell. Picture rail. Radiator. Carpet. Carpeted stairs to first floor. Large under-stairs storage cupboard with gas and electric meters. Door to ground floor WC. Door to utility room.
Ground Floor WC:Picture rail. Frosted glazed window to side. Low level WC. Wash hand basin. Part tiled walls. Tiled floor.
Dining Room:Hardwood glazed box bay window to front. Picture rail. Radiator. Feature fireplace. Stripped wood flooring.
Kitchen Breakfast Room:Glazed sash window to utility room. Matching range of wall and base units with complimentary work-surfaces. Stainless steel one and a half bowl sink unit. Tiled splash backs. Built in dishwasher. Built in fridge freezer. Range cooker with cooker hood over. Original pantry style cupboard. Wood effect flooring.
Utility Room:Hardwood glazed French door and window unit leading to the garden. Door to side access. Tiled floor. Plumbing for washing machine and space for tumble dryer. Matching base units with complimentary work-surface. External tap.
Lounge:Double glazed patio door leading to the garden. Picture rail. Two radiators. Carpet. Large feature fireplace with gas fire inset.
Landing:Access to a large loft. Picture rail. Carpet.
Bedroom One:Glazed box bay window to front. Picture rail. Radiator. Carpet. Feature fireplace.
Bedroom Two:Glazed sash window to rear. Picture rail. Radiator. Carpet. Cupboard housing boiler and hot water cylinder.
Bedroom Three:Glazed sash window to rear. Picture rail. Radiator. Carpet.
Bedroom Four:Glazed oriel bay window to front. Picture rail. Radiator. Carpet.
Separate WC:Frosted glazed sash window to side. Low level WC with built in hand basin. Part tiled walls. Tiled floor.
Family Bathroom:Frosted glazed sash window to side. Spotlights. Tiled shower cubicle. Corner bath with hand held shower. Low level WC. Wash hand basin. Stainless steel heated towel rail. Tiled walls. Tiled flooring.
