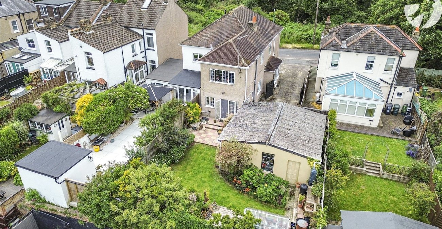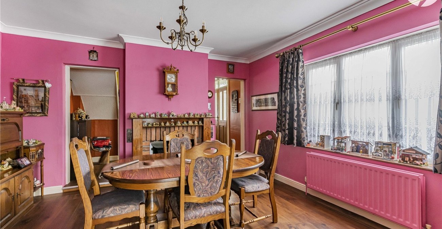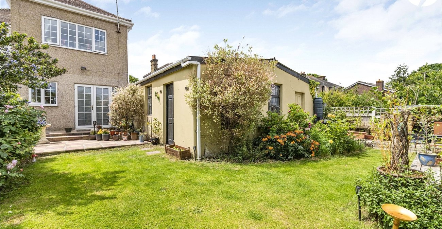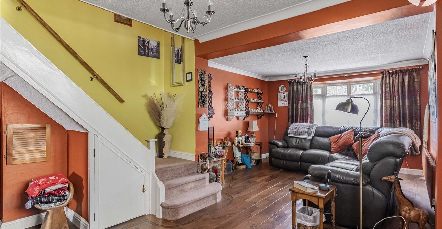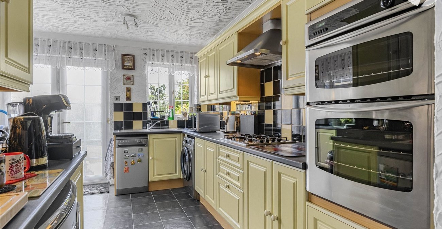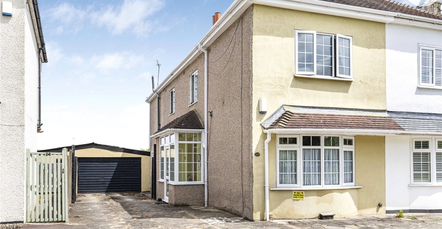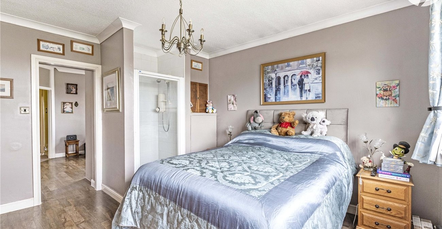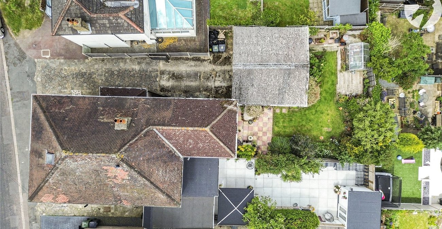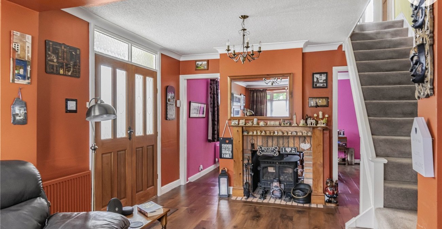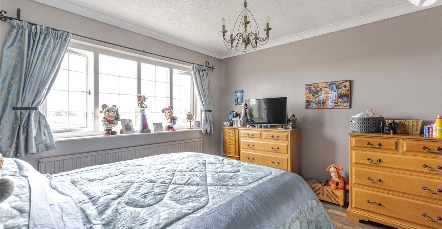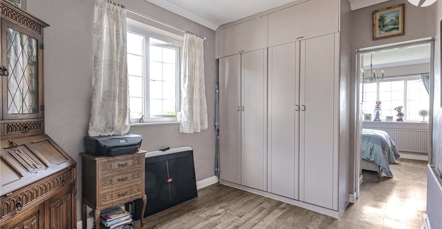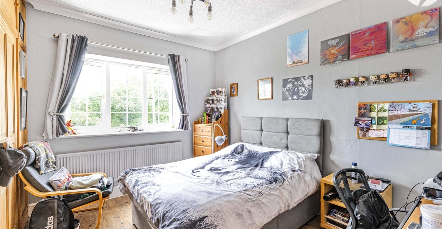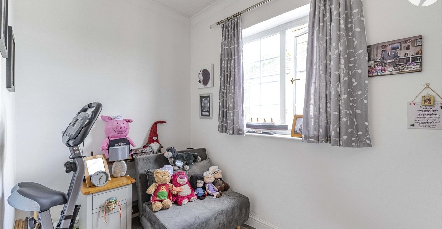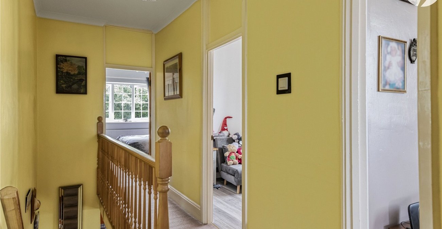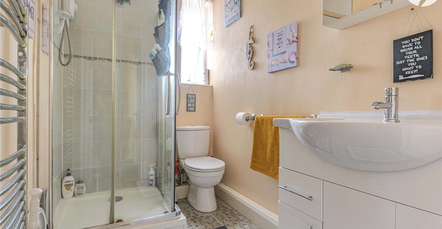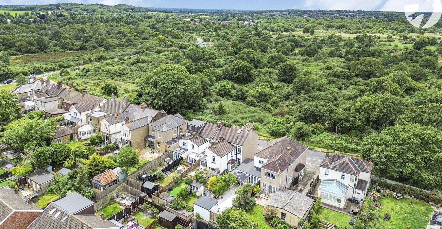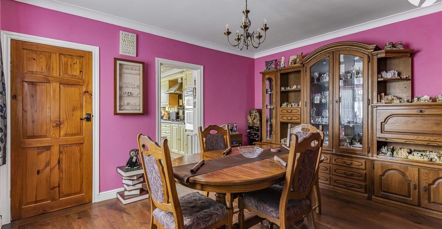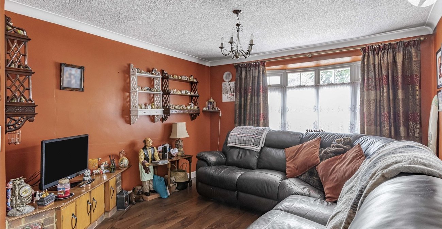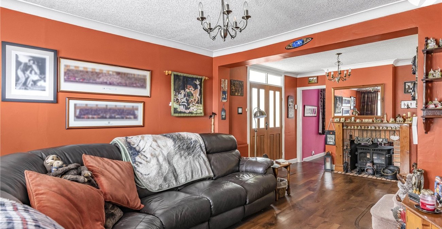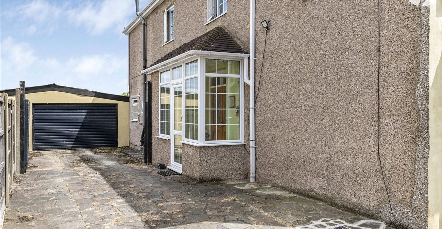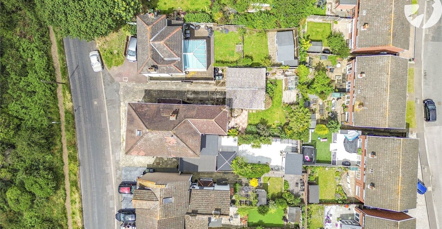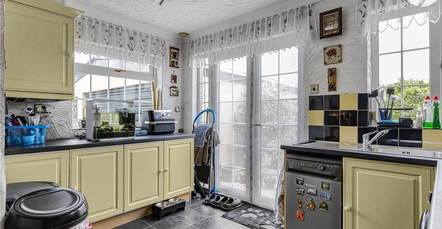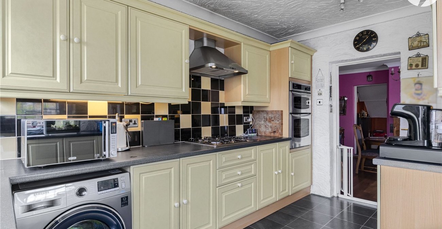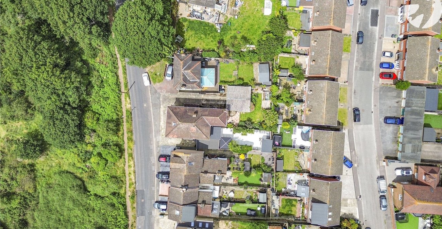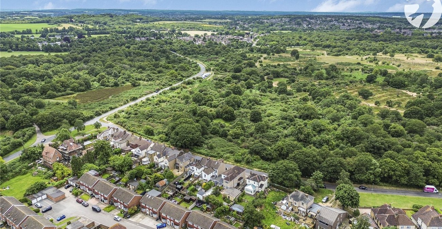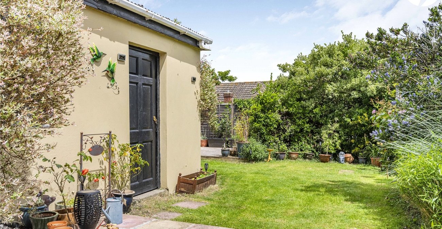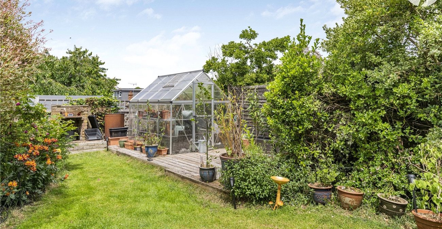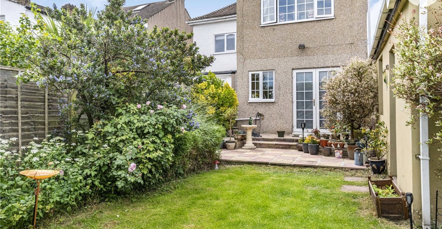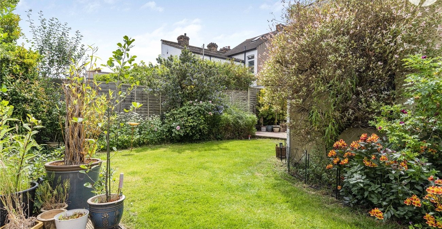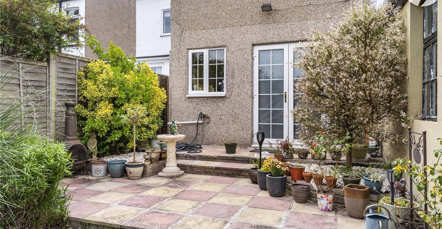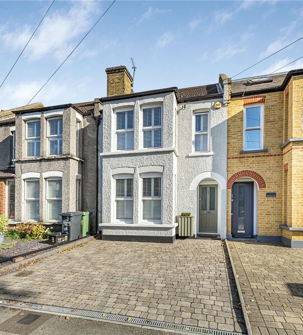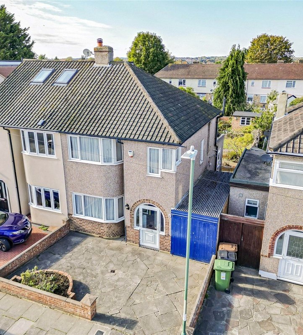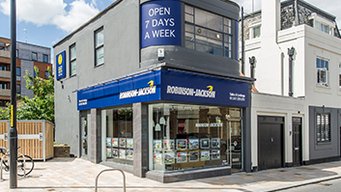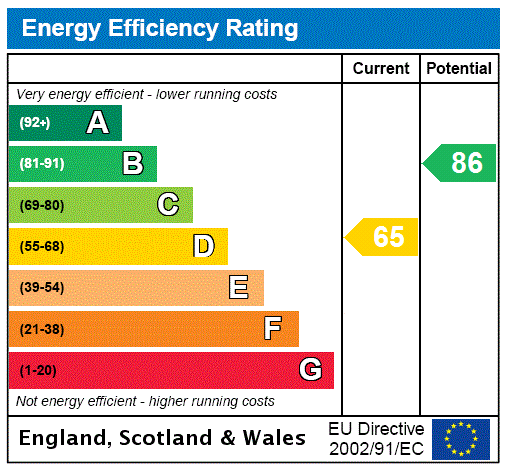
Property Description
Guide Price £575,000-£600,000 Robinson Jackson are pleased to offer this three/four bedroom semi detached period home offering an abundance of character and charm. Benefitting from views across Dartford Heath and withing the catchment of sought after Primary and Grammar Schools. Offering scope for further extension Potential (STPP) and ample parking with large 20' x 20' Double Garage.
- Period Family Home
- Sought After West Dartford Location
- Two Reception Rooms
- Ground Floor Cloakroom
- Potential to Extend (STPP)
- Versatile Living Accommodation
Rooms
Entrance PorchDouble glazed windows and door. Storage Cupboard. Tiled flooring.
Lounge 6.93m x 3.63mDouble glazed window to front. Door to porch. Feature fireplace. Stairs to First floor. Vinyl flooring.
Dining Room 4.24m x 3.73mDouble glazed window to side. Radiator. Feature fireplace. Vinyl flooring.
Ground Floor CloakroomDouble glazed window to side. Low level Wc. Wash hand basin. Vinyl flooring.
Kitchen 4.04m x 3.63m nr to 2.34mDouble glazed windows and door to rear. Range of wall and base units with complementary worksurfaces over incorporating stainless steel sink drainer. Integrated oven, hob and extractor hood. Plumbed for washing machine and dishwasher. Space for fridge. Cupboard housing boiler. Part tiled walls. Laminate flooring.
LandingLoft access. Storage cupboard. Laminate flooring.
Bedroom One 4.01m x 3.66mDouble glazed window to rear. Radiator. Shower cubicle. Laminate flooring. Accessed through bedroom three.
Bedroom Three 3.38m x 2.64mDouble glazed window to side. Radiator. Fitted wardrobes. Laminate flooring. Access to bedroom one.
Bedroom Two 3.7m x 3.6mDouble glazed window to front. Fitted wardrobes. Radiator. Laminate flooring.
Bedroom Four 3m x 1.85mDouble glazed window to side. Radiator. Laminate flooring.
Shower Room 2.41m x 1.5mDouble glazed window to rear. Low level Wc. Vanity wash hands basin. Heated towel rail. Vinyl flooring.
