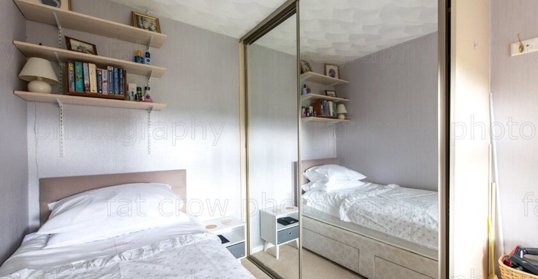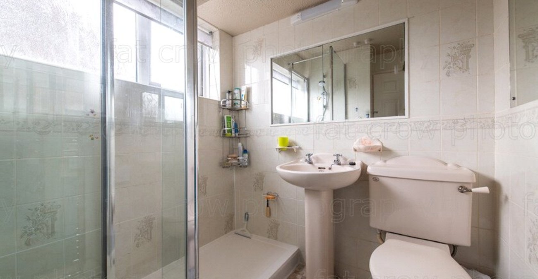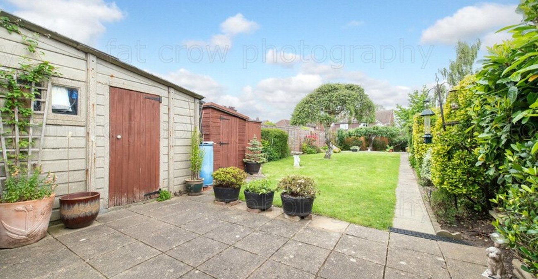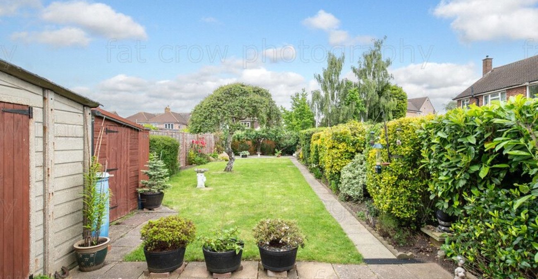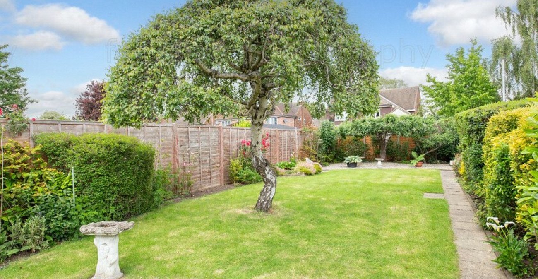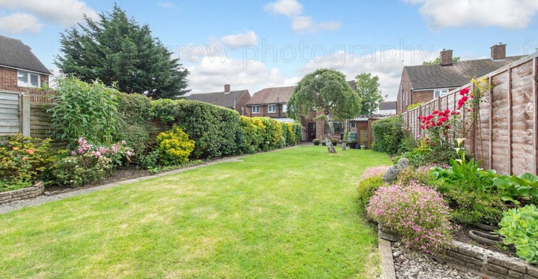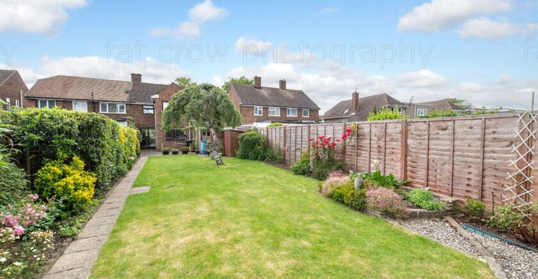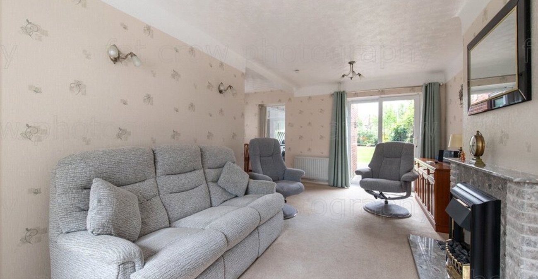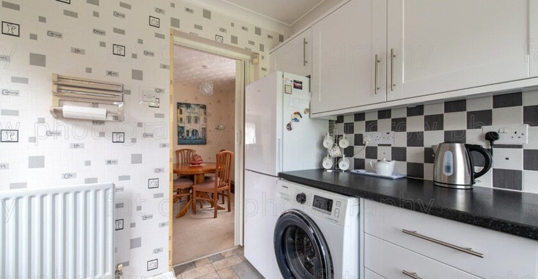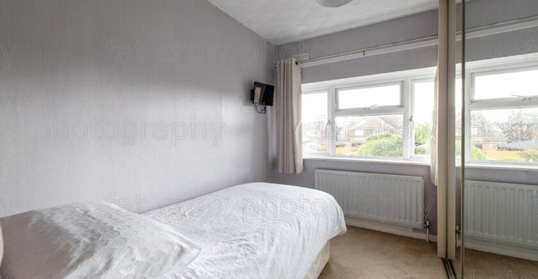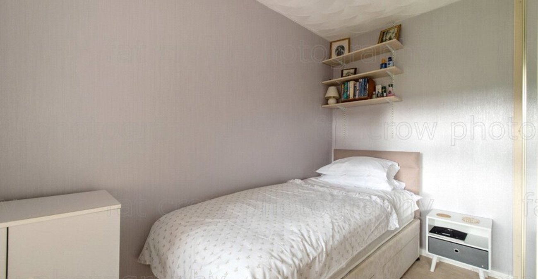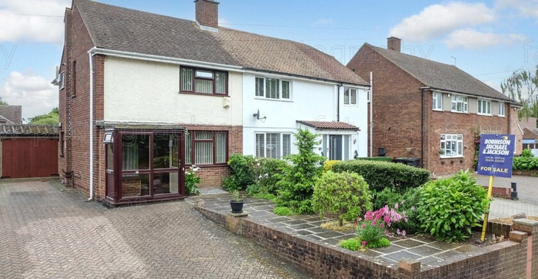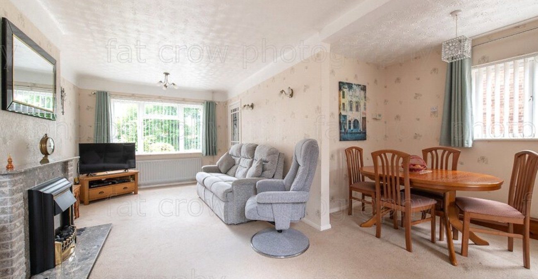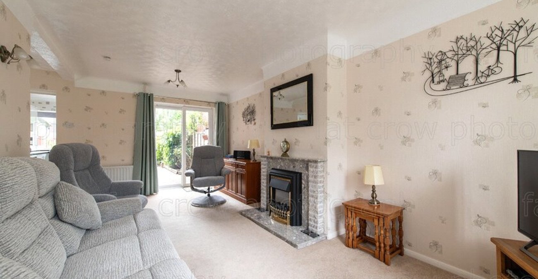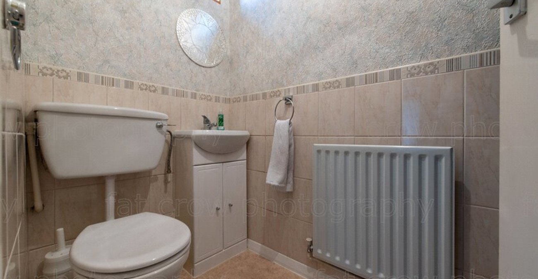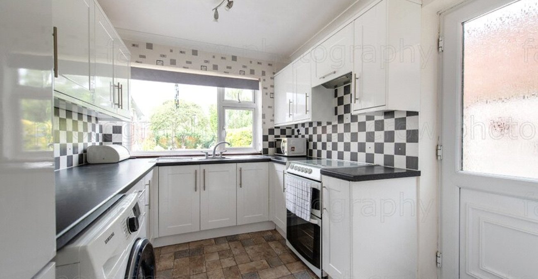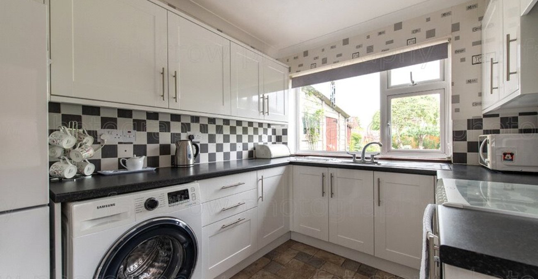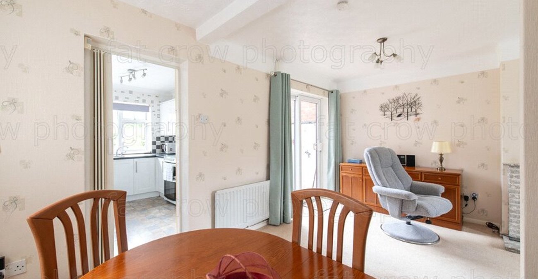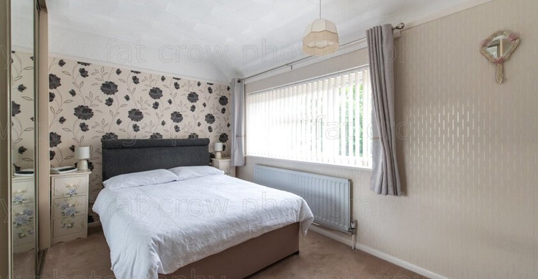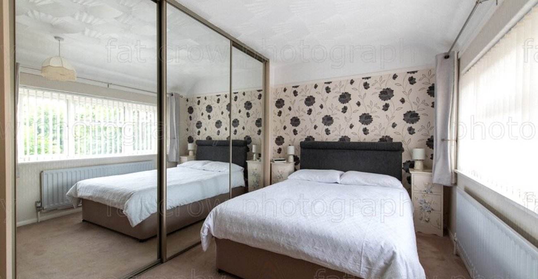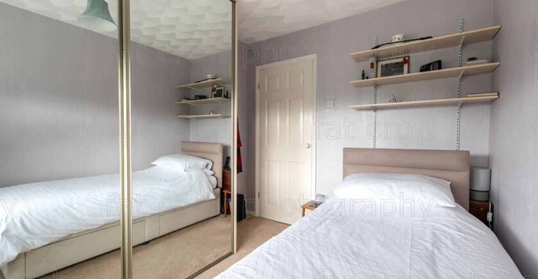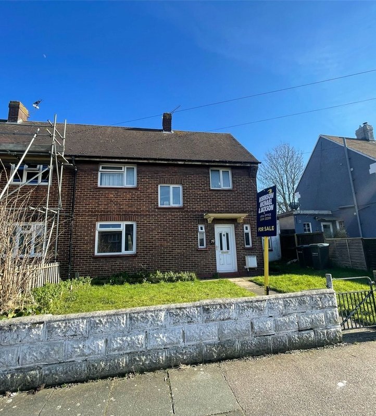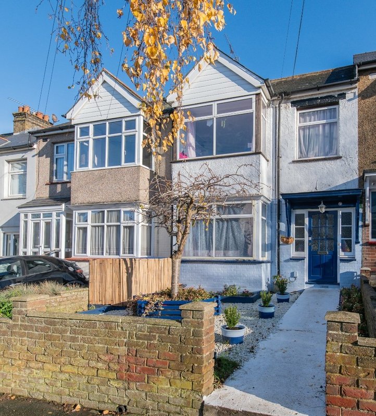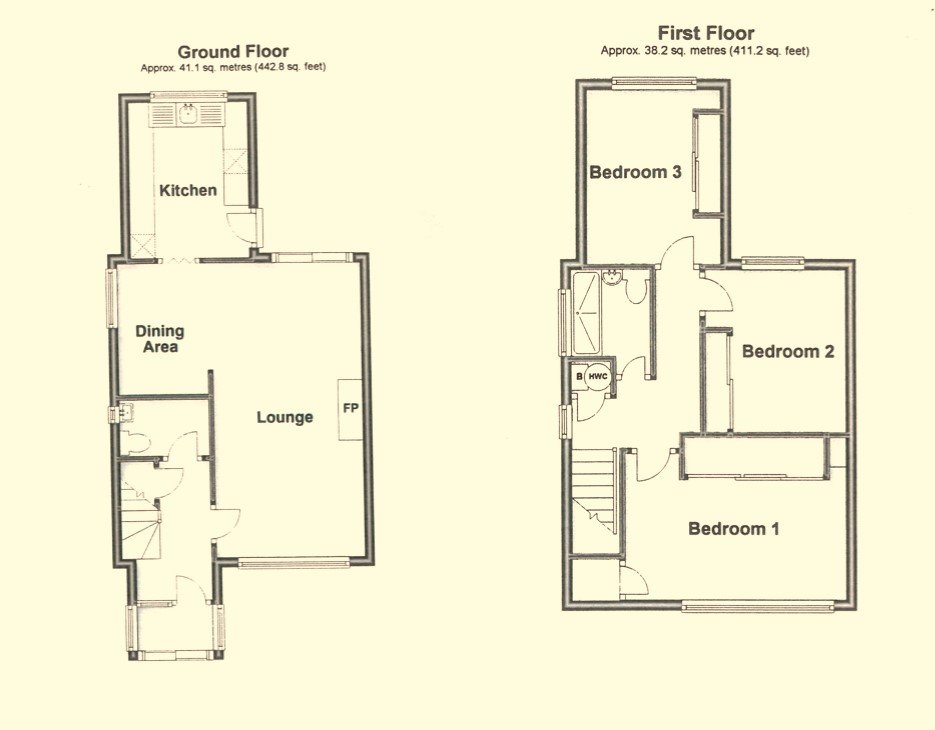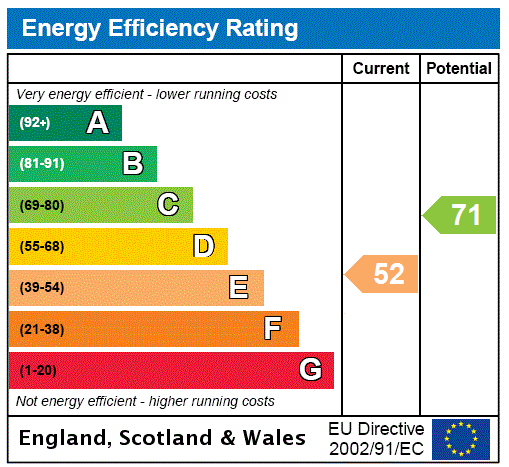
Property Description
Guide Price £375,000 - £400,000. Located on a popular RESIDENTIAL ROAD just off of the DESIRED RESIDENTIAL SINGLEWELL ROAD is this LOVINGLY CARED FOR THREE DOUBLE BEDROOM SEMI DETACHED FAMILY HOME.
Accessed via the PORCH, the internal accommodation is comprised of; ENTRANCE HALL, GROUND FLOOR CLOAKROOM, THROUGH LOUNGE/DINER and MODERN FITTED KITCHEN to the rear of the ground floor. On the first floor you will be welcomed by the FAMILY SHOWER ROOM and THREE WELL PROPORTIONED DOUBLE BEDROOMS with BUILT IN WARDROBES to all rooms.
The rear garden is approximately 70ft in length and benefits from PAVED and LAID TO LAWN AREAS.
Hever Court Road benefits from a SUBSTANTIAL DRIVEWAY to the front for multiple cars in addition to a GARAGE. On the outskirts of Gravesend, within easy access to TRANSPORT LINKS and within the CATCHMENT AREA for COBHAM PRIMARY SCHOOL, viewing is recommended to completely appreciate all this lovely family home has to offer.
- Total Square Footage: 442.8 Sq. Ft.
- Desired Residential Location
- Substantial Driveway and Garage
- Ground floor Cloakroom
- Double Storey Rear Extension
- Built in Wardrobes to All Bedrooms
- Large Rear Garden
- Potential for Further Extension Subject to Planning
Rooms
Entrance Hall: 2.87m x 1.78mDouble glazed door into entrance hall. Double glazed window to front. Under-stairs storage cupboard. Stairs to first floor. Radiator. Carpet. Doors to:-
GF Cloakroom: 1.78m x 1.12mSingle glazed frosted window toside. Low level w.c. Vanity sink unit with storage under. Radiator. Half tiled walls. Laminate flooring.
Lounge: 6.17m x 5mDouble glazed window to front and side. Double glazed French doors to rear. Two radiators. Electric fireplace to side. Two wall mounted lights. Carpet.
Kitchen: 3.23m x 2.44mDouble glazed window to rear. Double glazed door to side. Wall and base units with work surface over. Stainless steel sink and drainer unit with mixer tap over. Space for appliances. Radiator. Laminate flooring.
First Floor Landing: 3.05m x 2.72mRadiator. Access to loft. Carpet. Doors to:-
Bedroom 1: 4.06m x 2.6mDouble glazed window to front. Radiator. Built-in wardrobes with mirrored front. Built-in storage cupboard. Carpet.
Bedroom 2: 3.05m x 2.18mDouble glazed window to rear. Radiator. Built-in wardrobes with mirrored front.
Bedroom 3: 3.02m x 2.44mDouble glazed window to rear. Radiator. Built-in wardrobes with mirrored ffront. Carpet.
Bathroom: 2.13m x 1.8mDouble glazed frosted window to side. Suite comprising walk-in shower. Pedestal wash hand basin. Low level w.c. Heated towel rail. Tiled walls. Laminate flooring.
