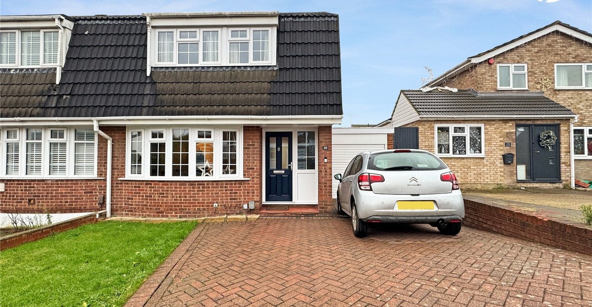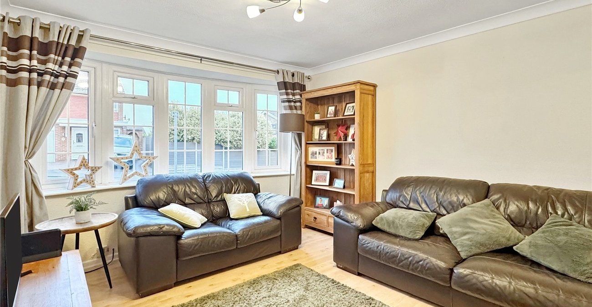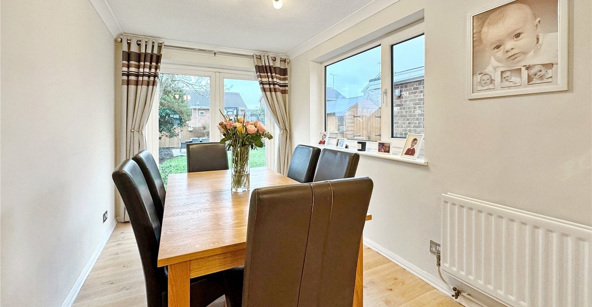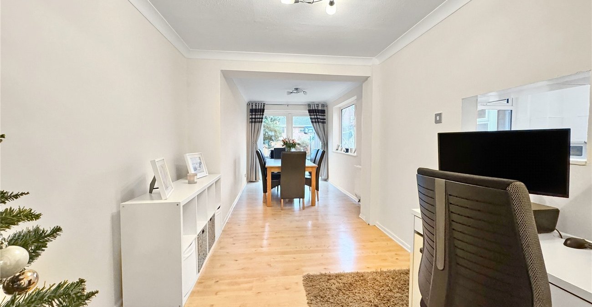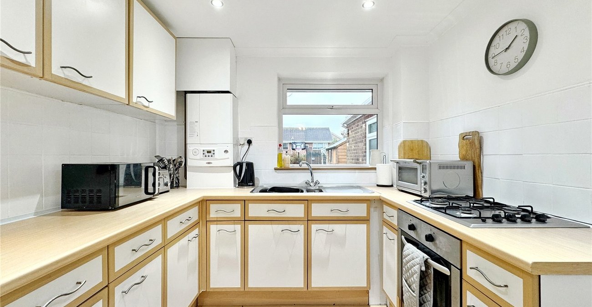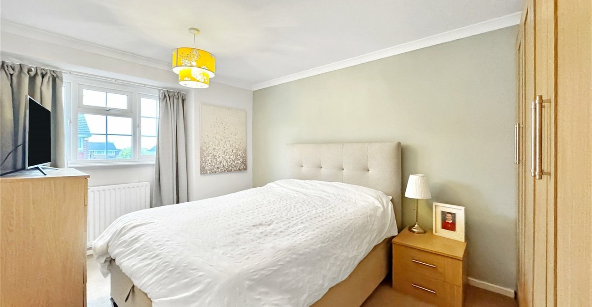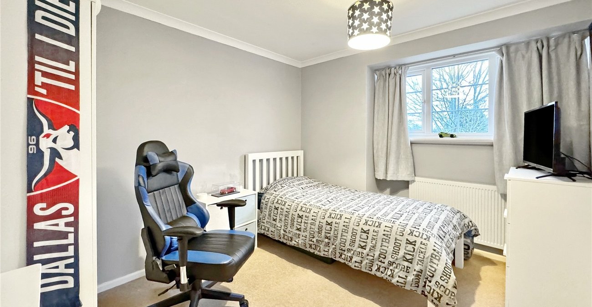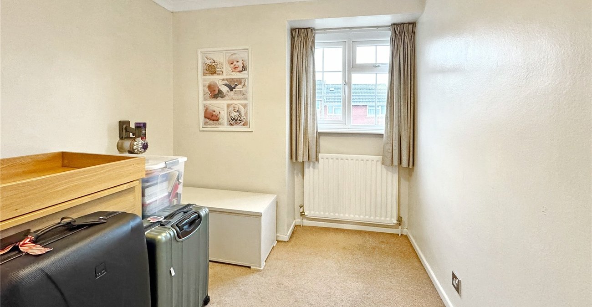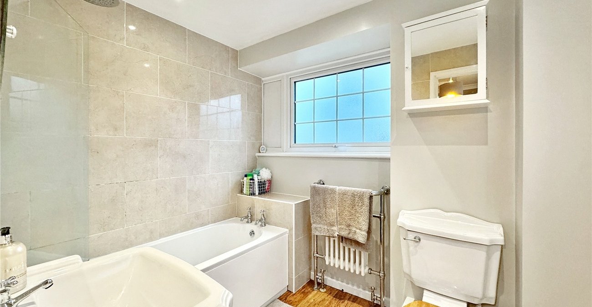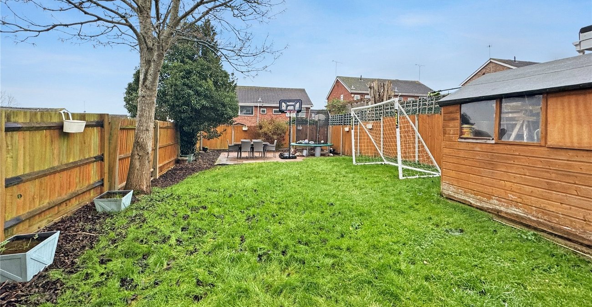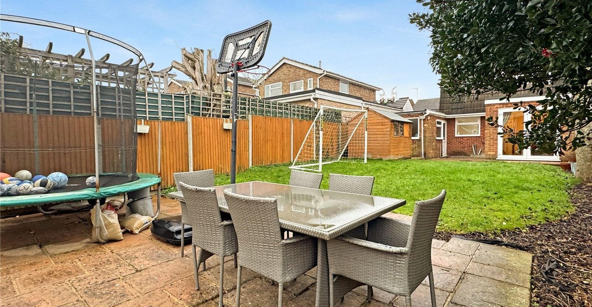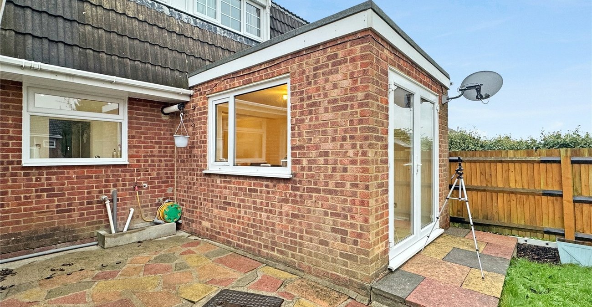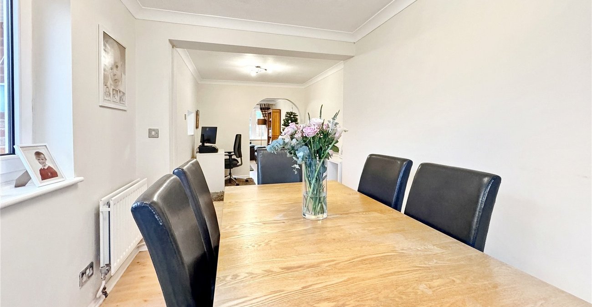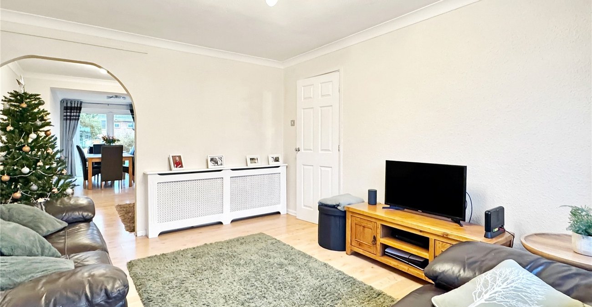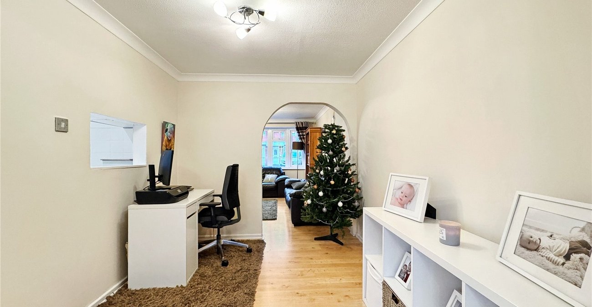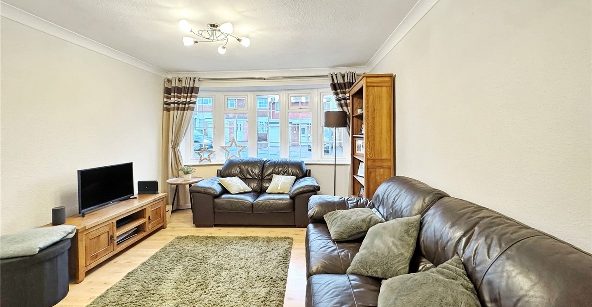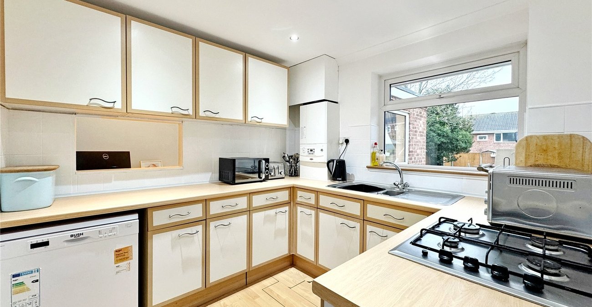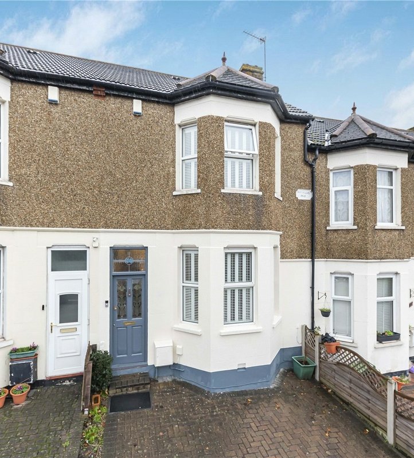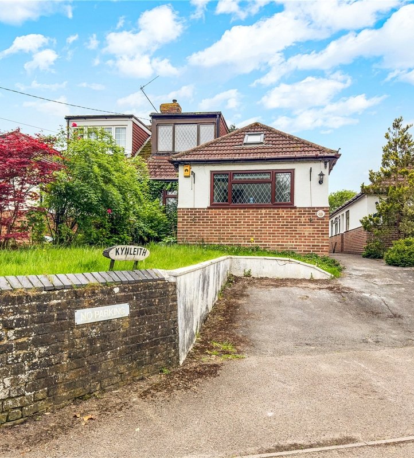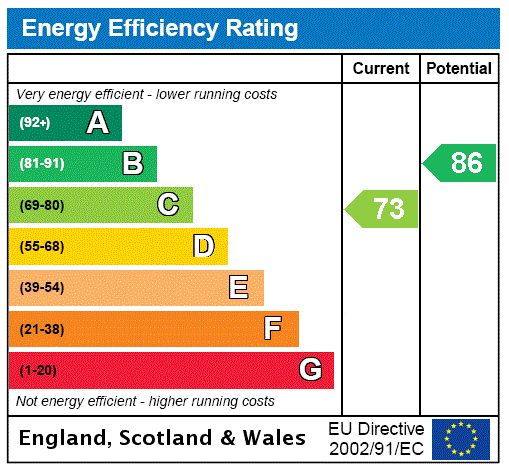
Property Description
Guide Price £450,000 to £475,000
Located in the sought after High Firs/Pinks Hill Development less than a quarter mile from Swanley Station which offers fast services to London via London Bridge, Charing Cross, Victoria and Blackfriars is this fabulous extended family home. Offering 3 great size bedrooms and well appointed family bathroom to the first floor. To the ground floor you will find a well proportioned lounge, open to an extended dining room,Kitchen and access to the tandem garage. Outside is a neat private rear garden and a driveway providing off street parking to the front.
- 3 Bedrooms
- 4m x 3.48m Lounge
- 6.88m x 2.6m Dining Room
- 8.69m Tandem Garage
- 0.2 Mile Walk to Station
- 0.3 Miles Walk to High Firs Primary School
- 0.5 Miles to Town Centre
Rooms
Entrance HallDouble glazed window and door to front. Radiator. Under stairs storage. Access to lounge, kitchen and stairs to first floor.
Lounge 4m x 3.48mDouble glazed bow window to front. Radiator. Open to dining room.
Dining Room 6.88m x 2.6m narrowing to 2.3mDouble glazed window to side and French doors to rear. Radiator. Open to lounge.
Kitchen 2.62m x 2.6mDouble glazed window to rear. Range of matching wall and base cabinets with countertop over with inset sink/drainer. Integrated gas hob with oven under. Space for washing machine, fridge/freezer and dishwasher. Door to garage.
First Floor LandingDouble glazed window to side. Access to bedrooms, bathroom and loft.
Bedroom One 3.96m x 2.84mDouble glazed window to front. Radiator.
Bedroom Two 3.45m x 2.84mDouble glazed window to rear. Radiator.
Bedroom Three 2.87m x 2.4mDouble glazed window to front. Radiator.
BathroomOpaque double glazed windows to rear and side. Enclosed panelled bath with glass screen and shower over. Wash basin. Low level wc. Heated towel radiator.
