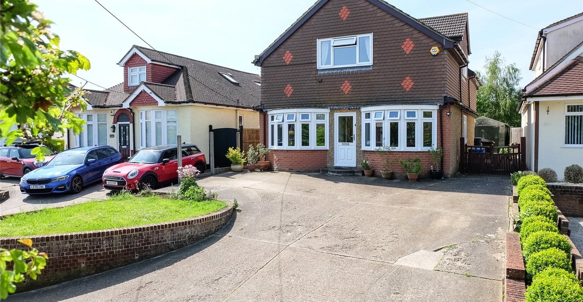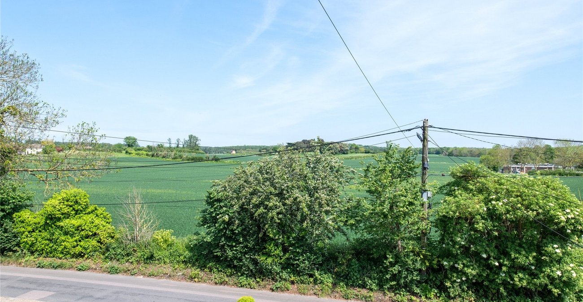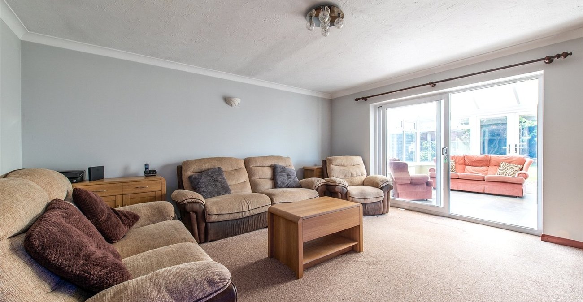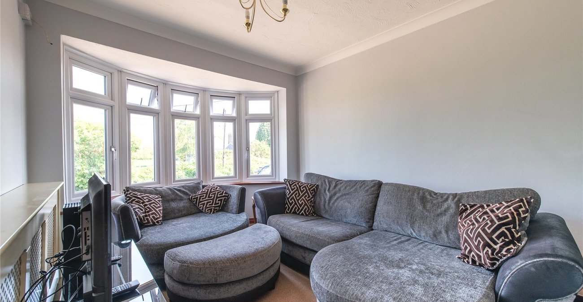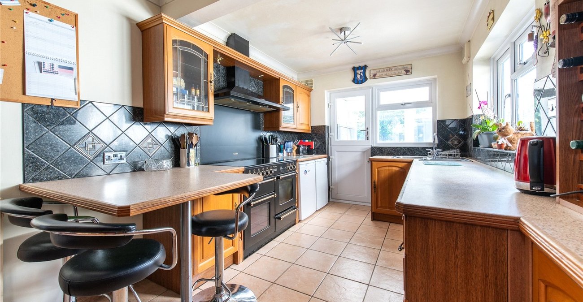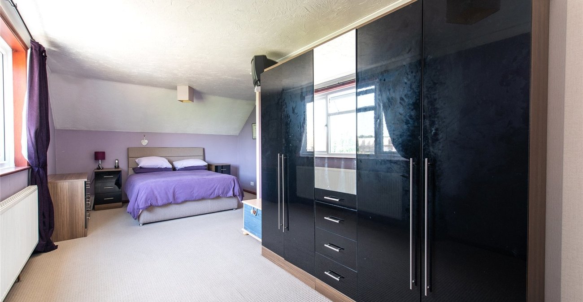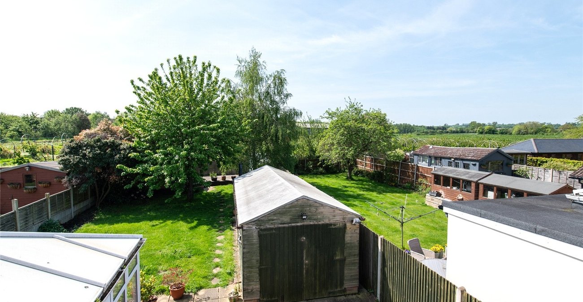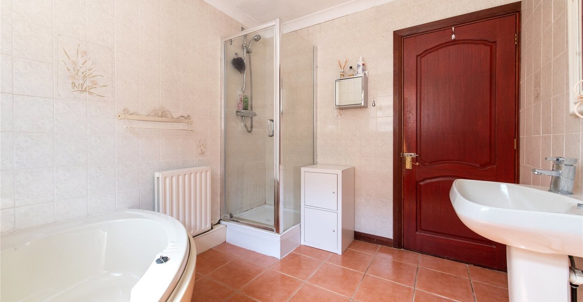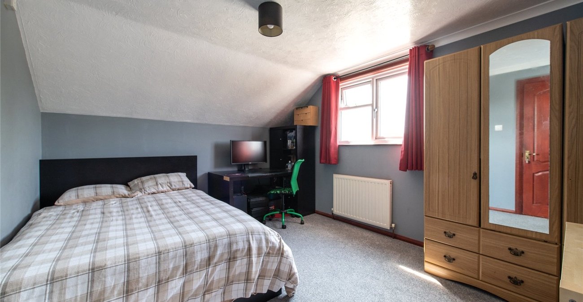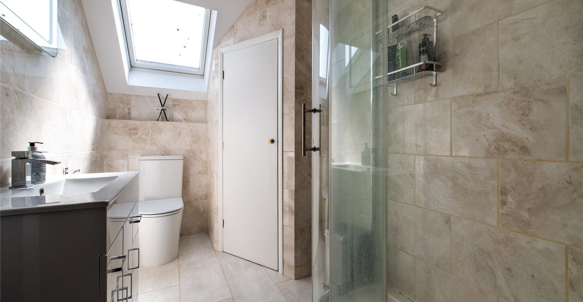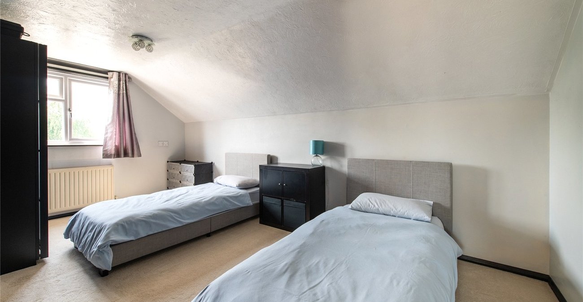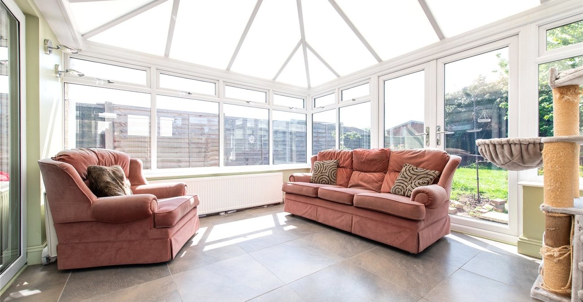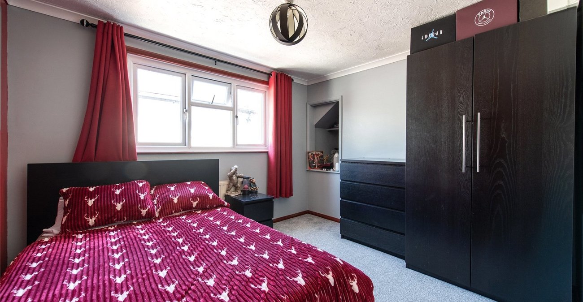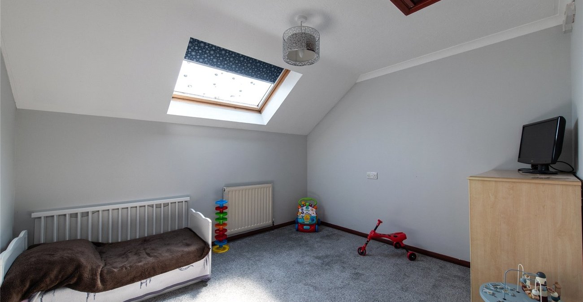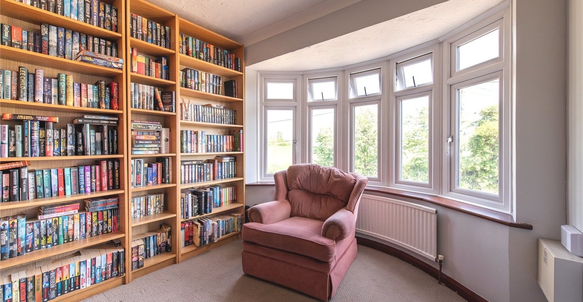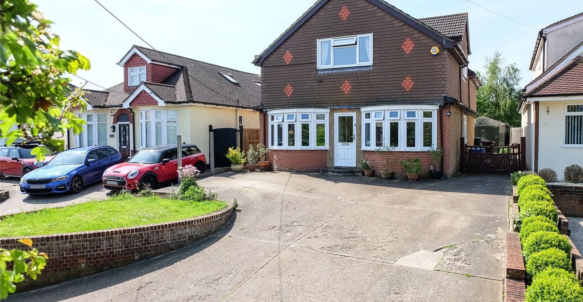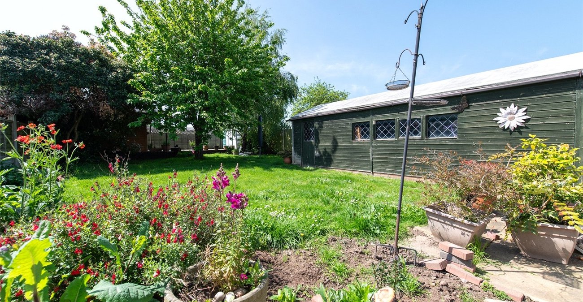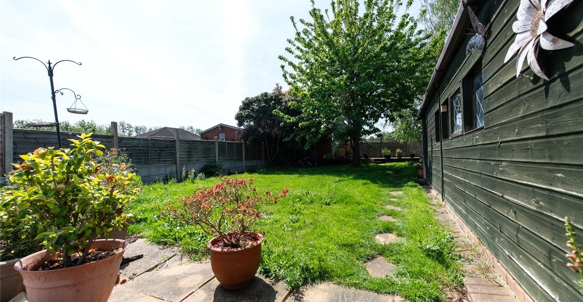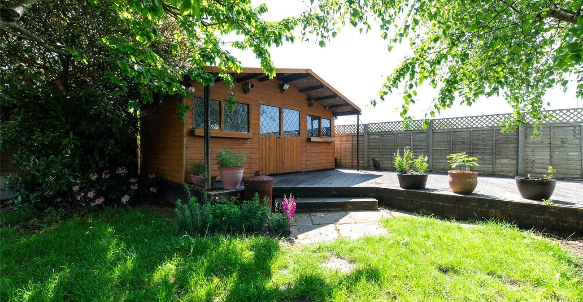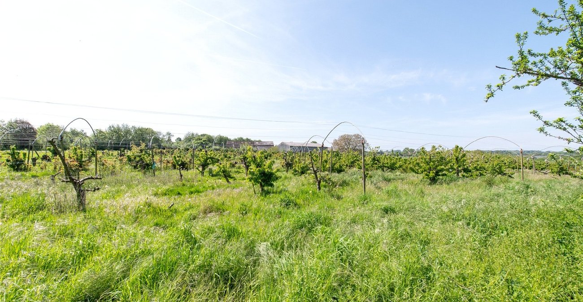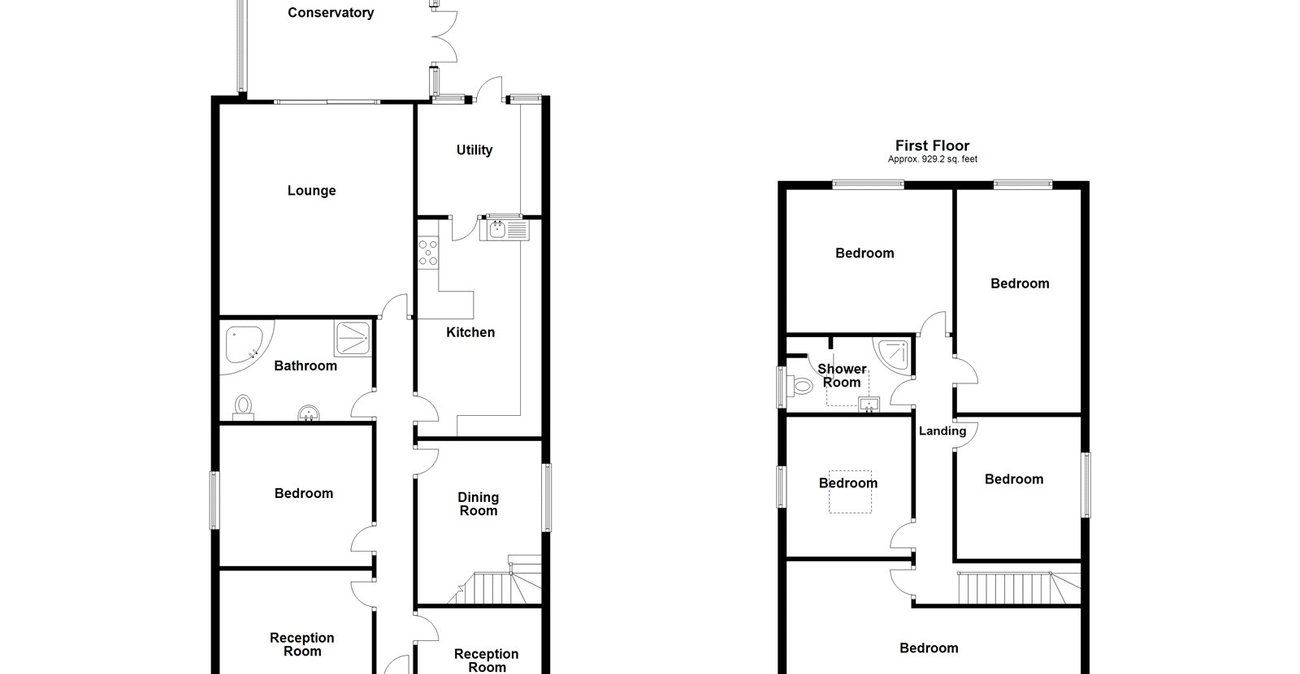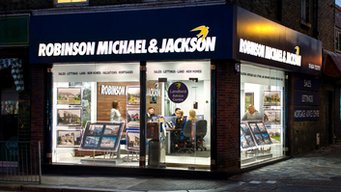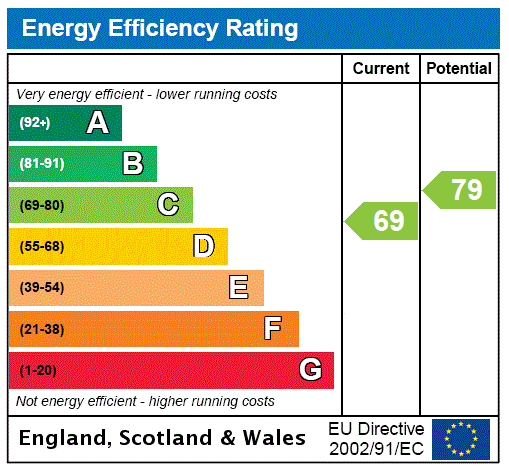
Property Description
Guide Price £550,000 - £600,000
Nestled in the picturesque village of Wainscott, Kent, this stunning 6-bedroom detached house offers a perfect blend of tranquility and convenience. Situated on a generous plot, the property boasts breathtaking views of a charming orchard to the rear and expansive fields to the front, creating an idyllic countryside retreat.
As you step inside, you are welcomed by an inviting hallway that leads to three spacious reception rooms, each providing a unique space for relaxation and entertainment. The well-appointed kitchen is complemented by appliances and ample storage, making it a delight for any home chef.
The property features six generously sized bedrooms, offering plenty of space for family and guests. Two contemporary bathrooms provide comfort and convenience, ensuring a stress-free daily routine.
Outside, the house offers off-street parking, accommodating multiple vehicles with ease. The garden, overlooking the orchard, provides a serene escape and is perfect for outdoor gatherings or simply enjoying the peaceful surroundings.
Located close to local amenities, this home provides the perfect balance of rural charm and modern convenience. With excellent transport links and schools nearby, this property is an ideal choice for families seeking a spacious and comfortable home in the heart of Kent.
Don't miss the opportunity to make this beautiful house your new home. Schedule a viewing today and experience the charm and elegance of this exceptional property.
- Approximatley 2282.2 Sqaure feet
- Detached
- Six bedrooms
- Three reception rooms
- Two bathrooms
- Orchard views
Rooms
Hall 11.79m x 0.91mCarpet, double glazed door, coved ceiling.
Lounge 4.98m x 4.72mCarpet, radiator, double glazed sliding doors leading to conservatory, coved ceiling.
Dining Room 4.47m x 2.92mCarpet, radiator, double glazed window to side, stairs to first floor, coved ceiling.
Reception Room 3.33m x 2.92mCarpet, double glazed bay window to front, radiator, coved ceiling.
Study 2.82m x 2.46mCarpet, radiator, double glazed bay window to front, coved ceiling.
Conservatory 4.01m x 3.63mTiled flooring, radiator, double glazed window to side & rear, double glazed door to rear & side leading to rear garden.
Kitchen 5.2m x 2.9mTiled flooring, wall to base units with work top surface over, sink drainer with mixer tap, space for appliances, oven hob with extractor fan, double glazed window to side & rear, double glazed door to rear, coved ceiling.
Utility Room 2.67m x 2.5mTiled flooring, space for appliances, double glazed window to side.
Bedroom Six 2.97m x 2.62mCarpet, radiator, coved ceiling, double glazed window to side.
Ground bathroom 2.87m x 2.4mTiled flooring, panelled bath with mixer tap, double radiator, sink basin with mixer tap, fully tiled walls, shower cubicle, coved ceiling.
LandingCarpet.
Bedroom One 7.04m x 3.56mCarpet, radiator, double glazed window to front, coved ceiling.
Bedroom Two 5.28m x 2.95mCarpet, radiator, double glazed window to rear, coved ceiling.
Bedroom Three 3.96m x 3.3mCarpet, double window to rear, radiator, coved ceiling.
Bedroom Four 3.28m x 2.97mCarpet,,double glazed window to side , radiator, coved ceiling.
Bedroom Five 3.3m x 2.95mCarpet, radiator, velux window.
Bathroom 2.92m x 1.63mTiled flooring, radiator, coved ceiling, Velux window to side.
Rear gardenDecking, grass, patio area, side access.
