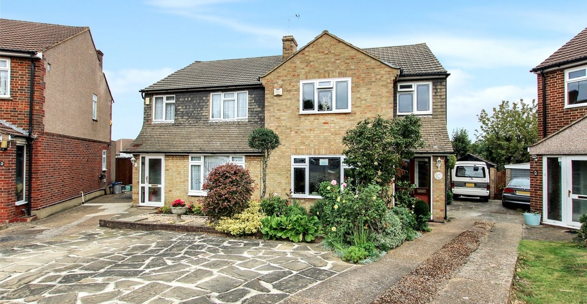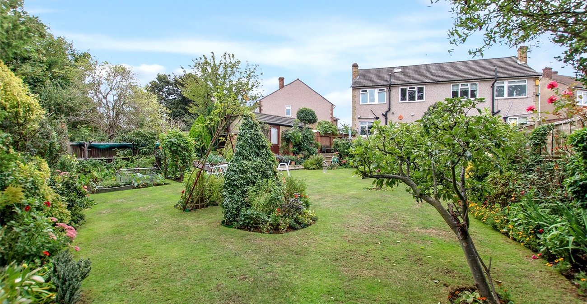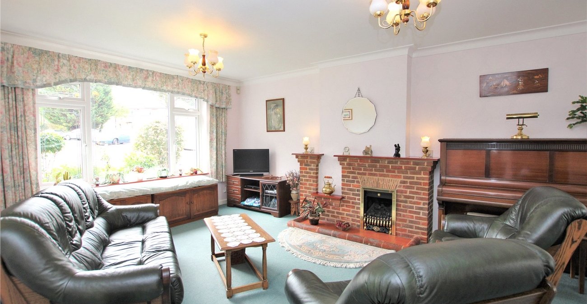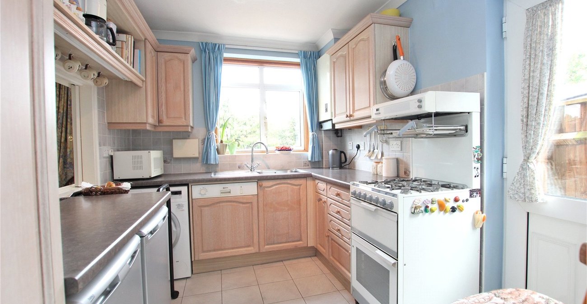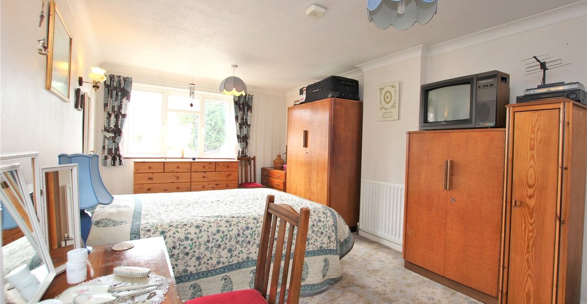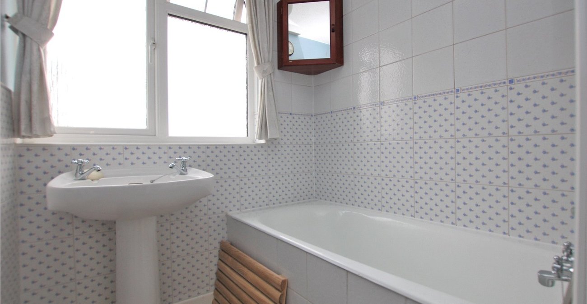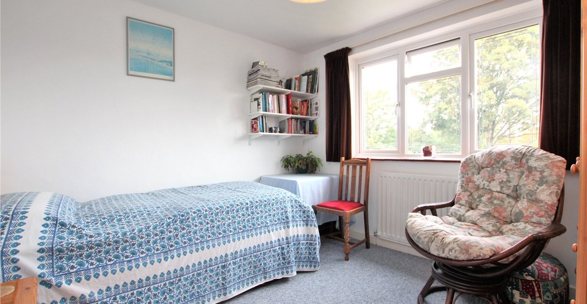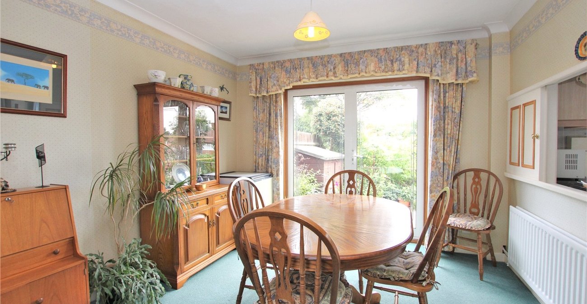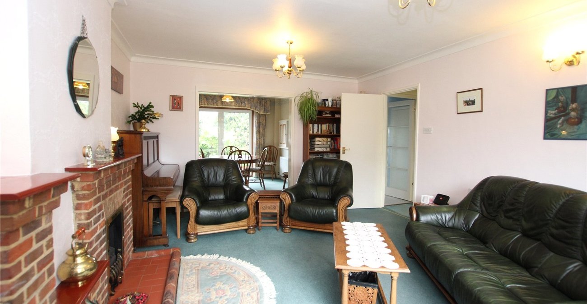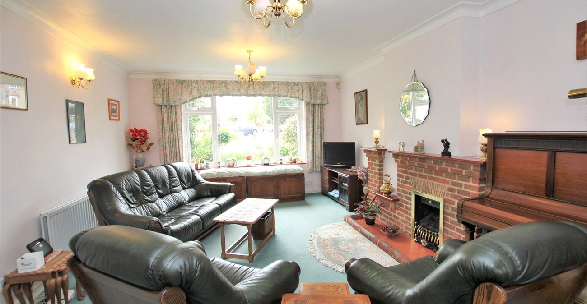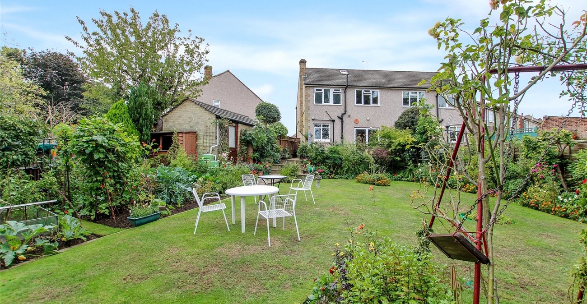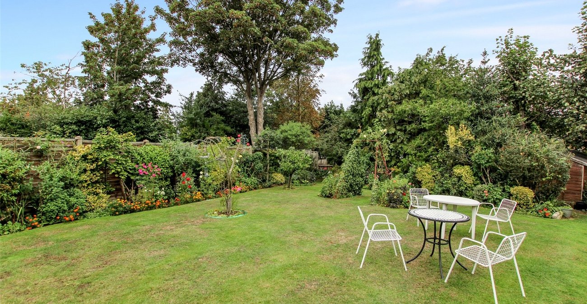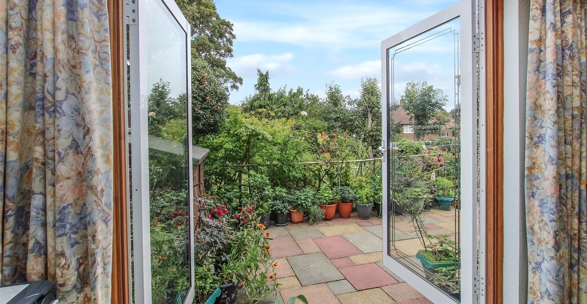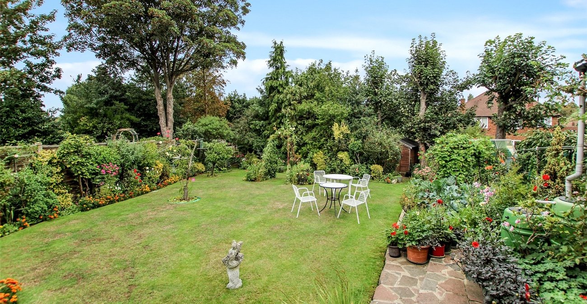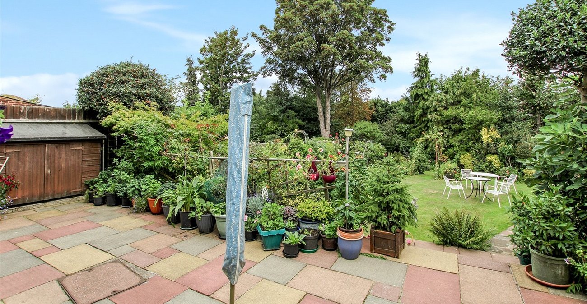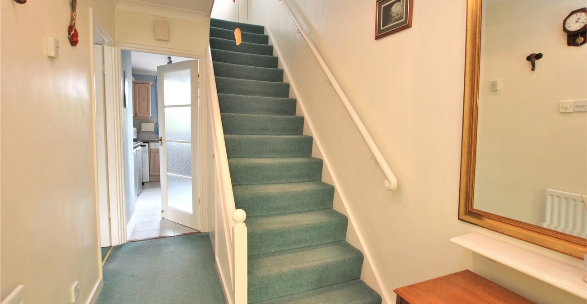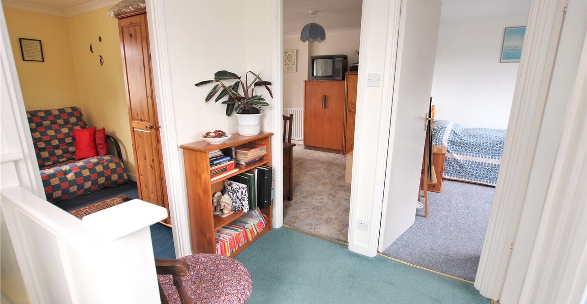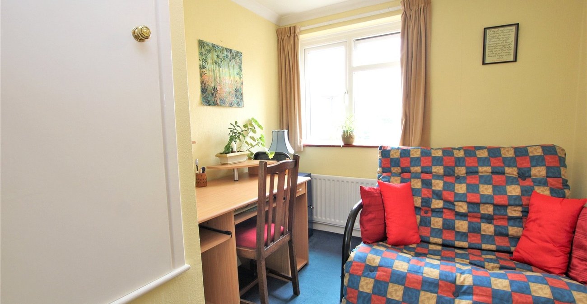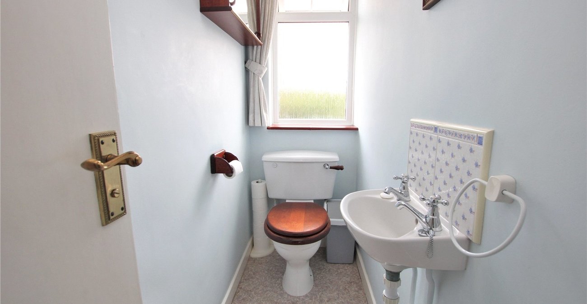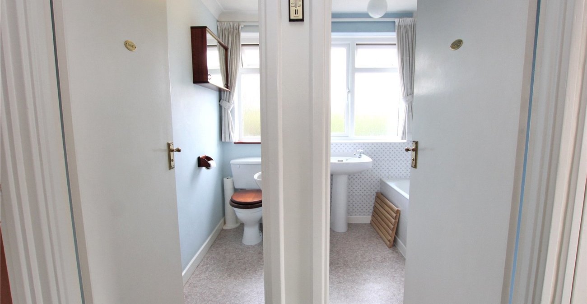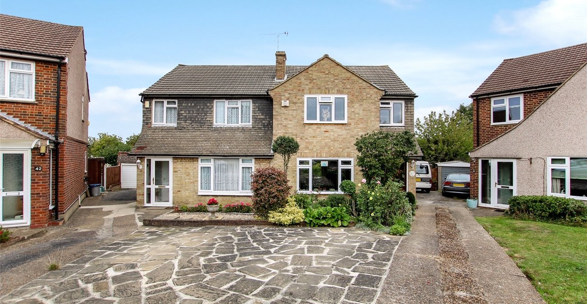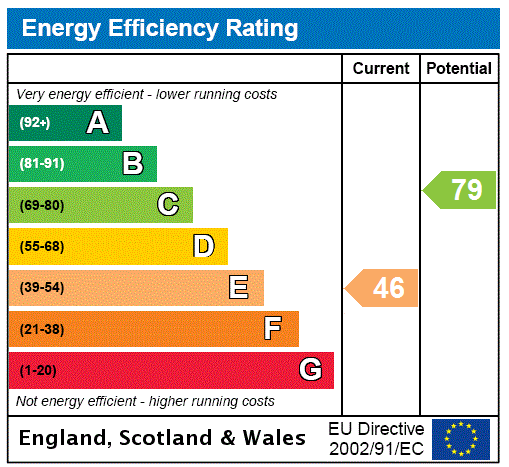
Property Description
A well presented three bedroom semi detached home sitting on a large corner plot in this quiet cul-de-sac. Benefitting from off street parking, detached garage and a large rear garden.
- 17ft Living Room
- Separate Dining Room
- First Floor Bathroom
- Larger Than Average Rear Garden
- Off Street Parking & Garage
- Double Glazing & Central Heating
- Convenient Location
Rooms
Entrance Porch:Tiled flooring.
Entrance Hall:Under stairs storage and carpet as fitted.
Living Room: 5.37m x 3.98mFeature fireplace with surround, square arch to dining room and carpet as fitted.
Dining Room: 3.40m x 3.04mDouble glazed French doors leading to rear garden, square arch to living room, serving hatch and carpet as fitted.
Kitchen: 3.89m x 2.40mFitted with a range of wall and base units with complimentary work surfaces. Integrated dishwasher, spaces for appliances, large pantry, door to rear garden and serving hatch. Part tiled walls and tiled flooring.
Landing:Access to loft and carpet as fitted.
Bedroom 1: 5.29m x 3.29mBuilt in storage cupboard and carpet as fitted.
Bedroom 2: 3.29m x 2.99mCarpet as fitted.
Bedroom 3: 3.27m x 2.51mBuilt in storage cupboard and carpet as fitted.
Bathroom:Fitted with a white two piece suite comprising a pedestal wash hand basin and a panelled bath. Tiled walls and vinyl flooring.
Separate WC:Fitted with a low level WC and wash hand basin. Vinyl flooring.
Rear Garden:Sitting on a larger than average corner plot is this mature established rear garden mainly laid to lawn with flower and shrub borders. Large paved patio area, gate to side and a large vegetable patch.
Detached Garage:Up and over door.
Off Street Parking:Driveway to front for one car and parking in front of garage access via shared driveway.
