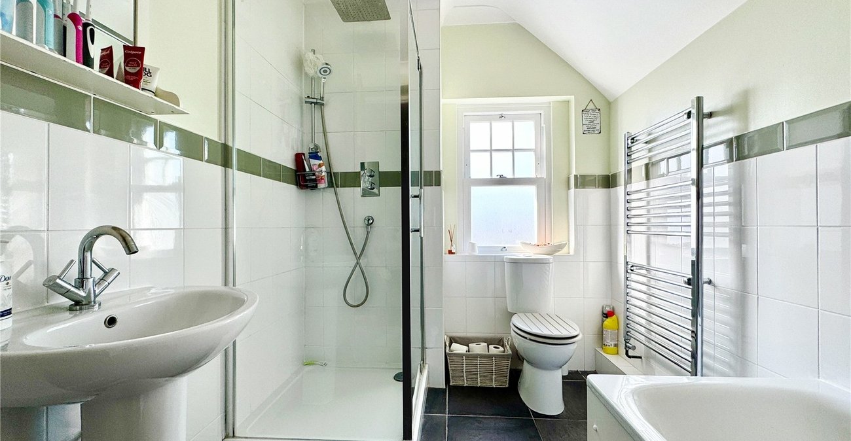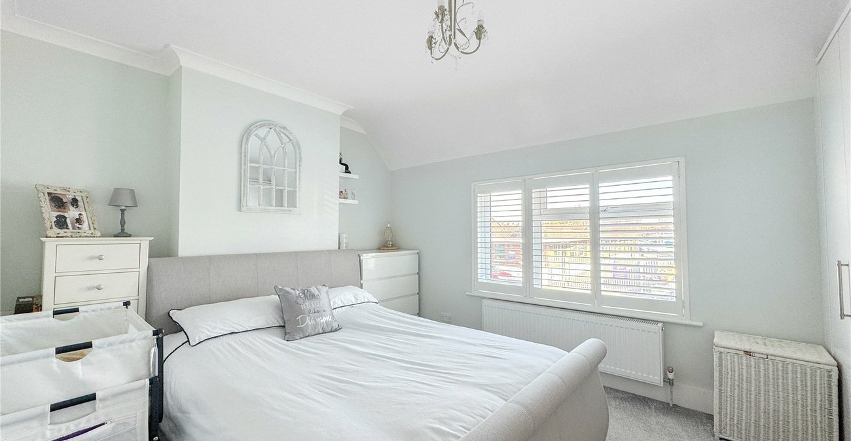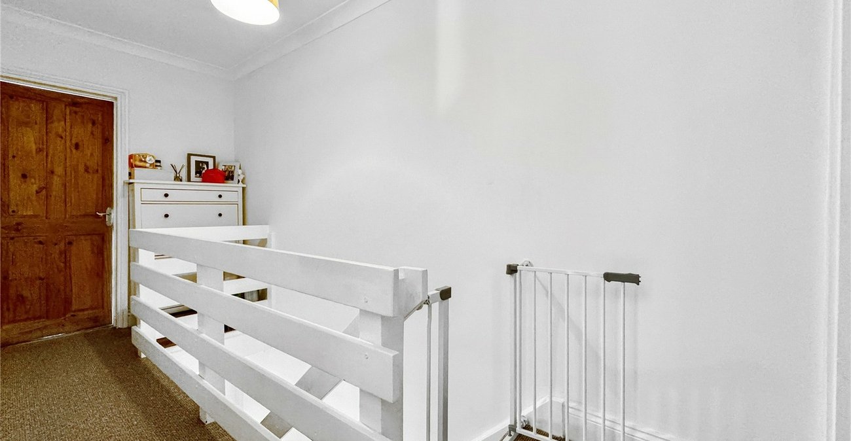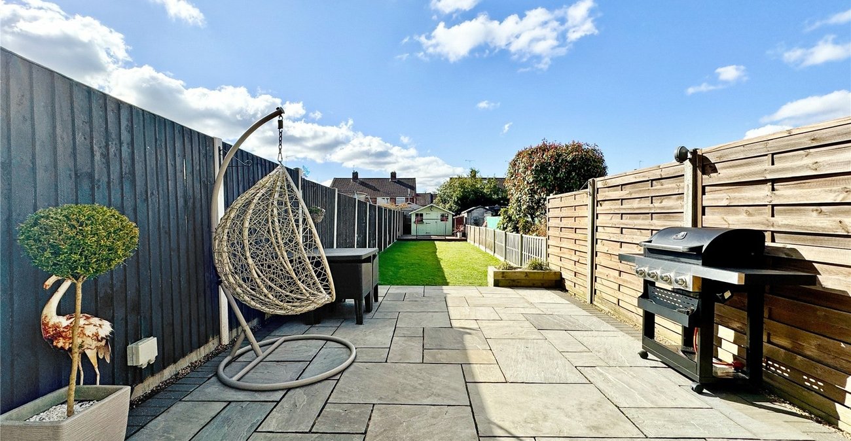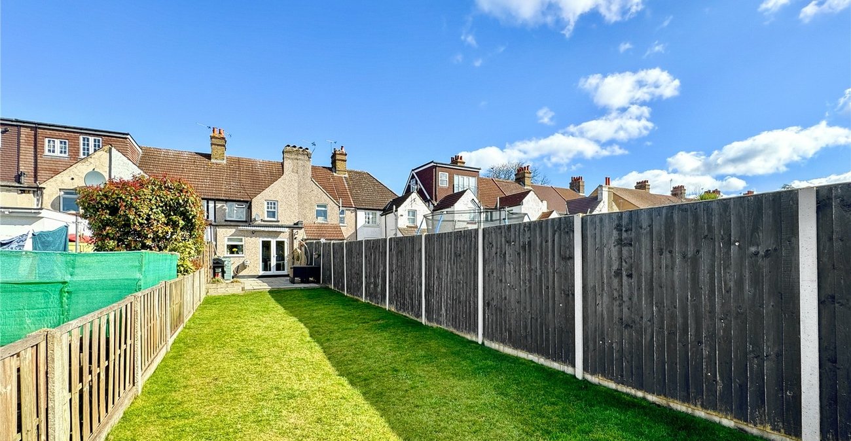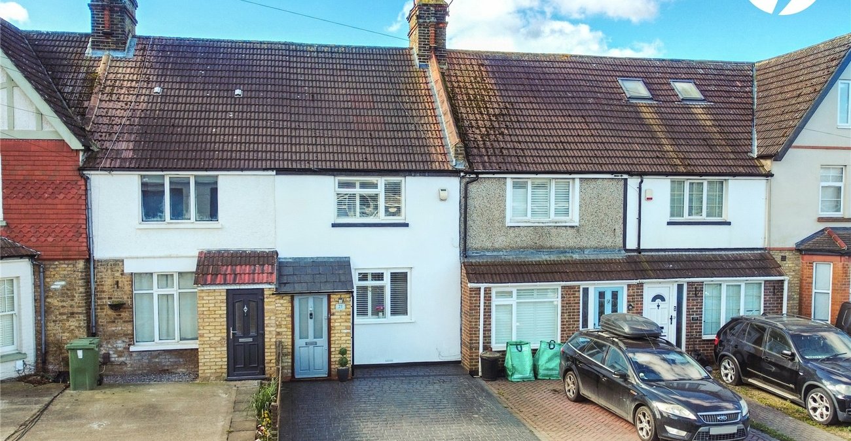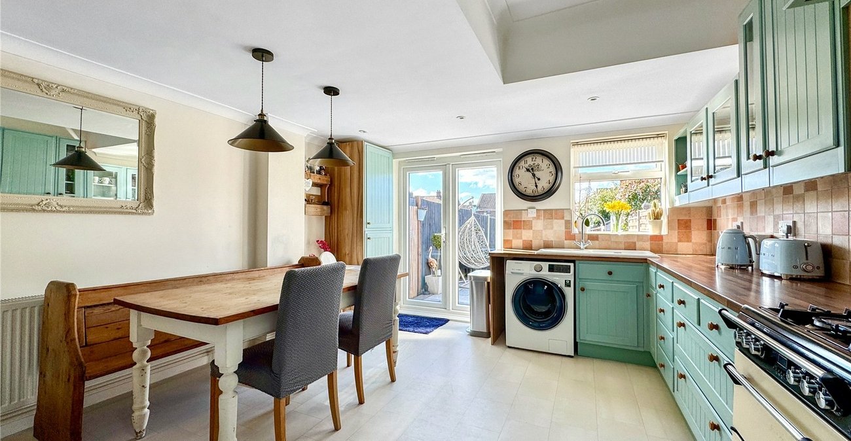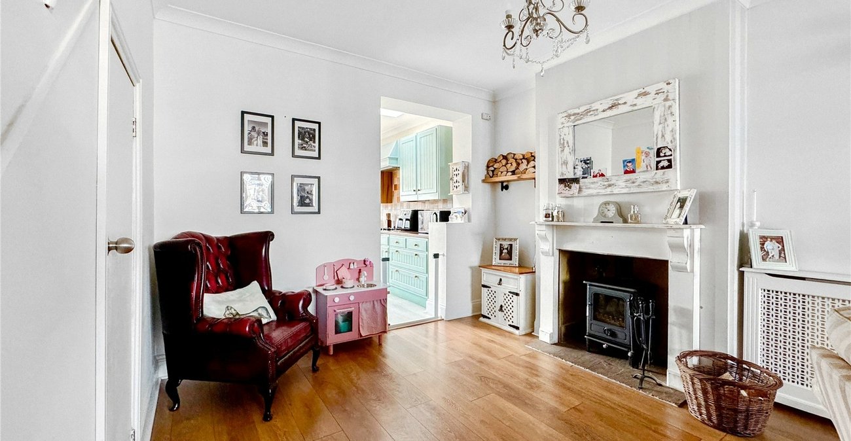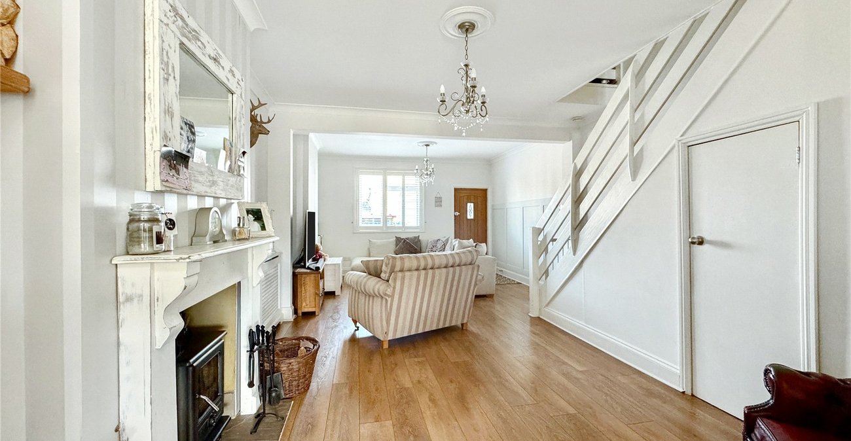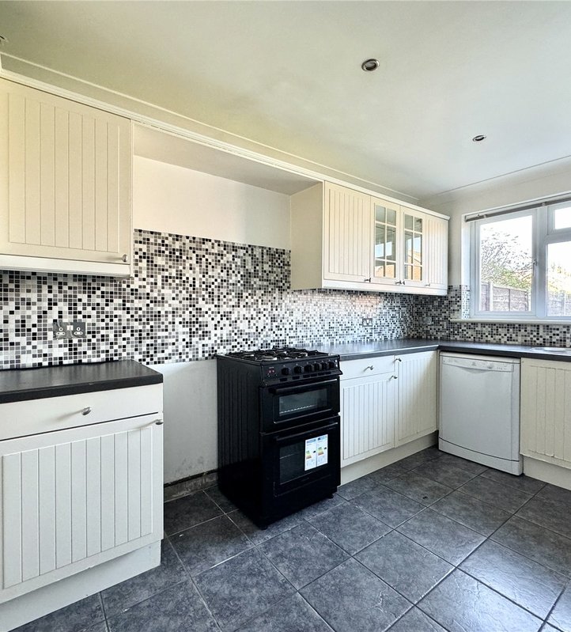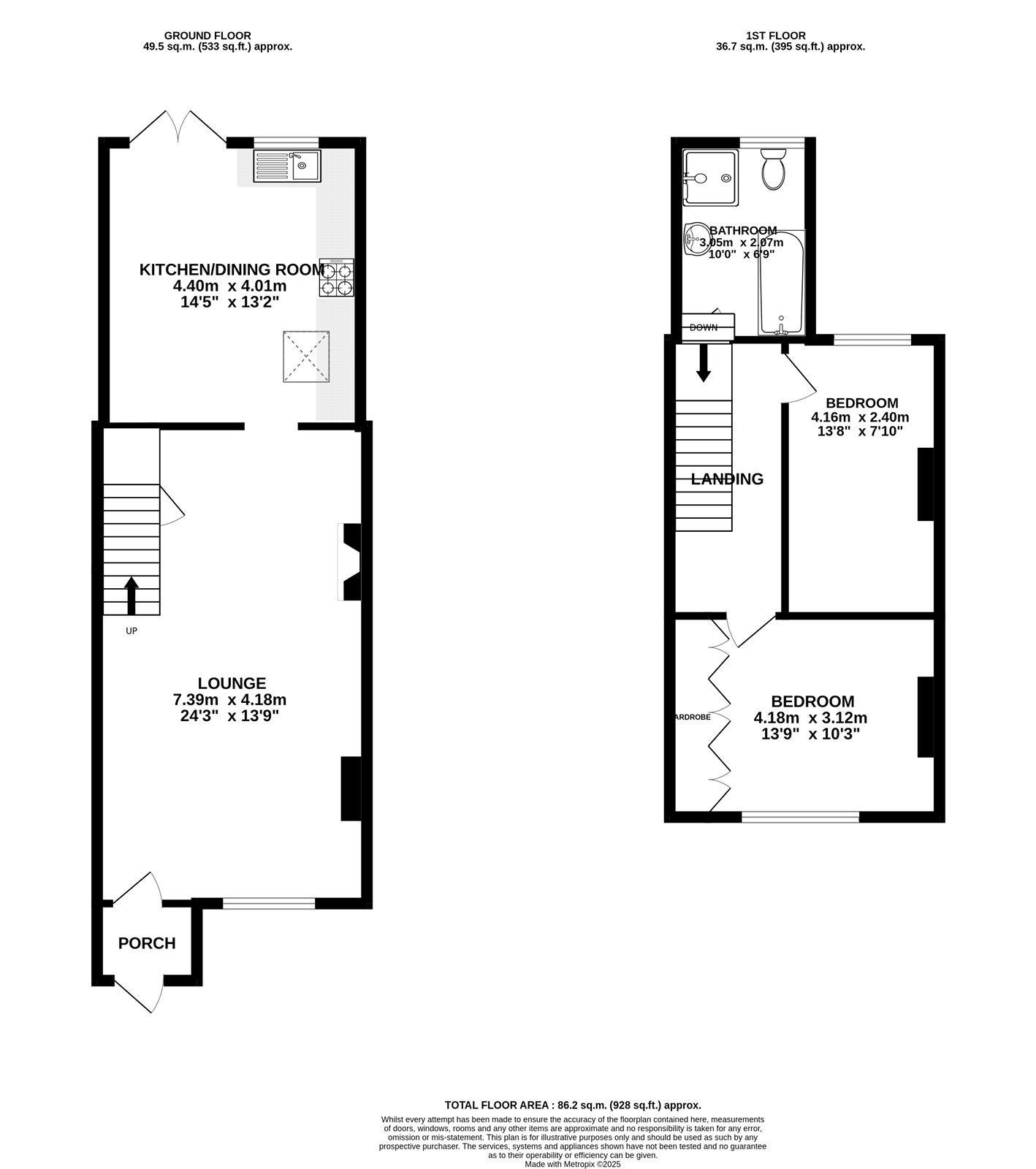Property Description
Guide Price £385,000
Located less than a miles walk from Swanley station, with its fast services to London Bridge, Charing Cross, Victoria and Blackfriars as well as great access to the M25, M20 and A20 is this immaculately presented family home.
Offering to the ground floor and exceptionally proportioned 7.39m x 4.18m lounge and a 4.4m x 4.01m kitchen/dining room, with 2 double bedrooms and luxurious bathroom offering a 4-piece suite to the first.
Outside is a fantastic South facing rear garden with real grass lawn, decked area with summer house to the rear and beautiful paved patio as well as off-street parking for two vehicles to the front.
Internal viewing is required to appreciate the scale and light this fantastic home offers.
- 7.39m x 4.18m Lounge
- 4.4m x 4.01m Kitchen/Dining Room
- Triple Glazing to Front
- First Floor Bathroom
- Off Street Parking to Front
- Approx. 85' South Facing Rear Garden
- Walking Distance to Station
- Close to Town Centre
- Viewing is Essential
Rooms
PorchDoor to front. Providing a space for shoes and coats. Access to main house.
Lounge 7.39m x 4.18mTriple glazed window and double glazed door to front. Feature fireplace with multi-fuel stove inset. Radiator. Built in cupboard housing electric meter. Storage under stairs housing gas meter. Access to kitchen/dining room and stairs to first floor.
Kitchen/Dining Room 4.4m x 4.01mDouble glazed window and French doors to rear. Range of wall and base cabinets with countertop over with sink/drainer inset. Space for cooker, fridge freezer, and washing machine. Radiator.
LandingProviding access to bedrooms and 4 piece bathroom.
Bedroom One 4.18m x 3.12minto wardrobes. Triple glazed window to front. Fitted wardrobes. Radiator.
Bedroom Two 4.14m x 2.36mDouble glazed window to rear. Radiator. Access to boarded loft via loft ladder.
Bathroom 3.05m x 2.67mOpaque double glazed window to rear. Offering a 4 pieced bathroom suite comprising; Enclosed panelled bath, cubicle shower, wash basin, and low level W.C. Heated towel rail.
