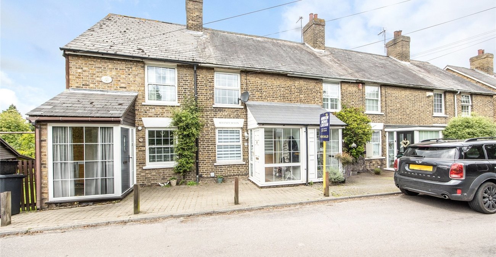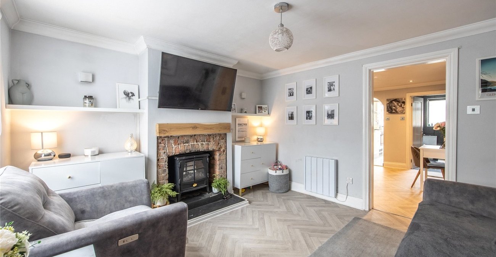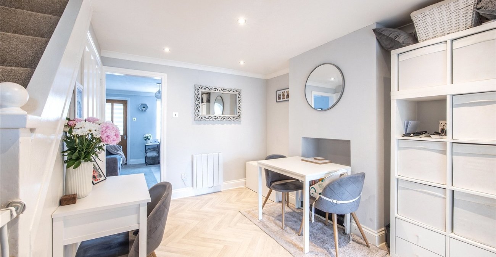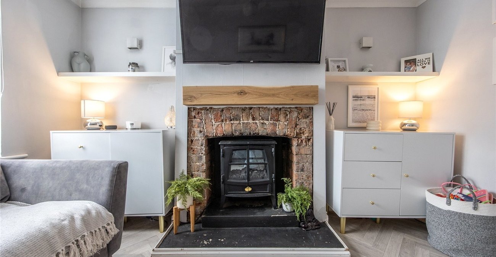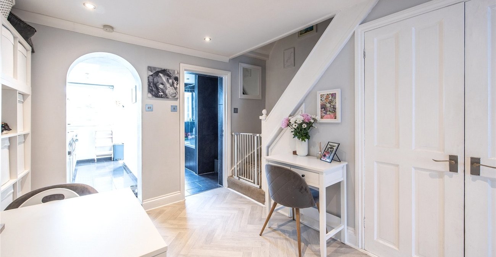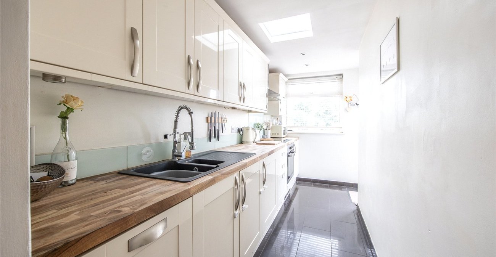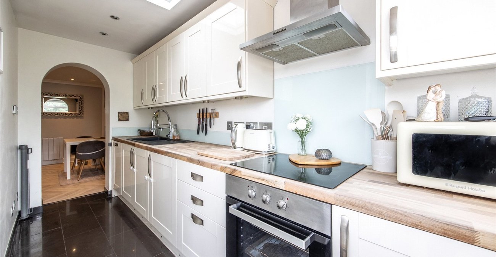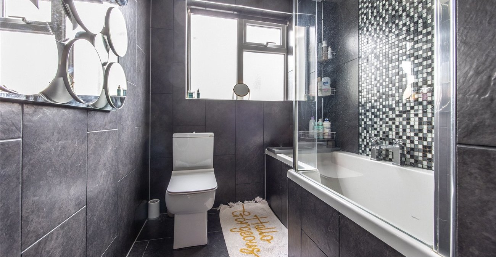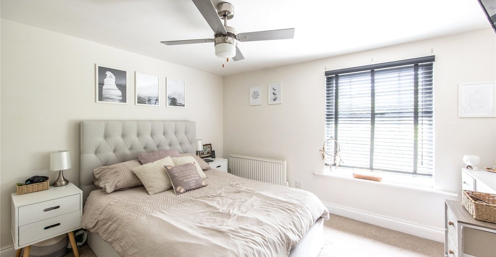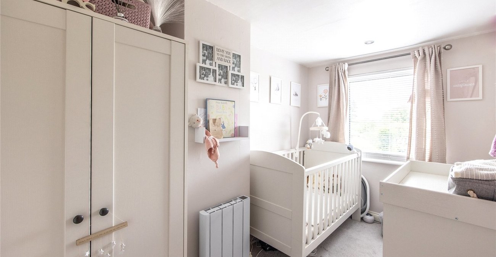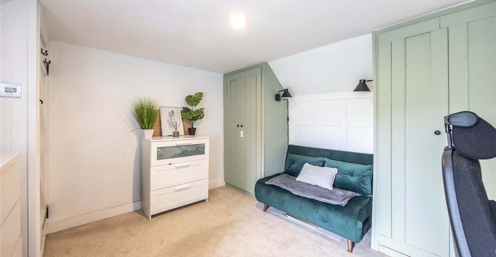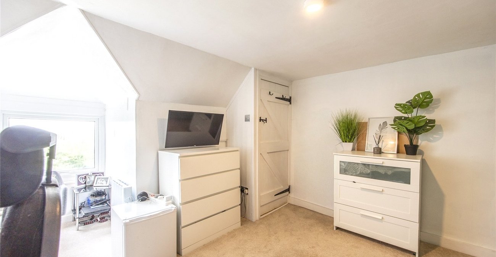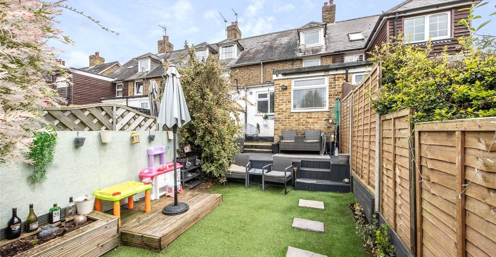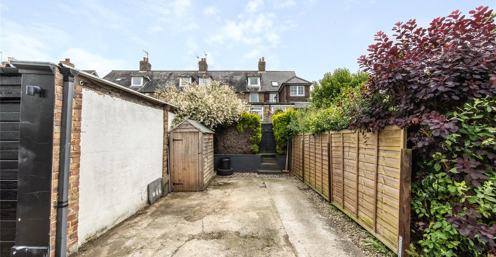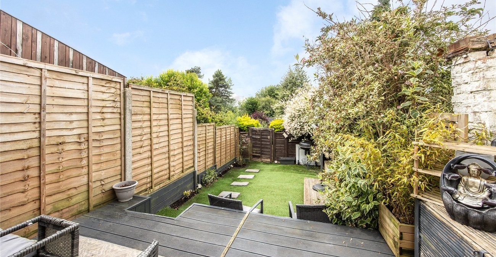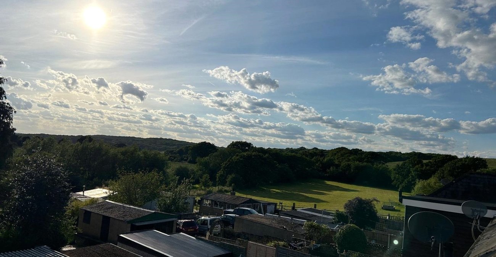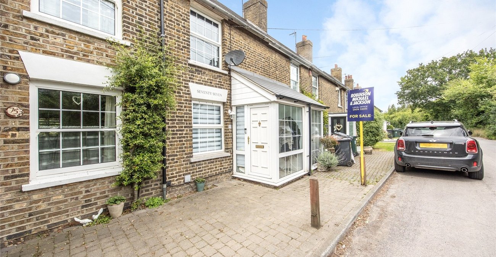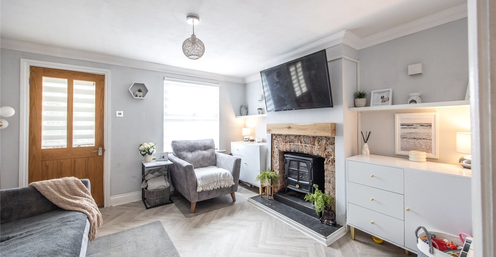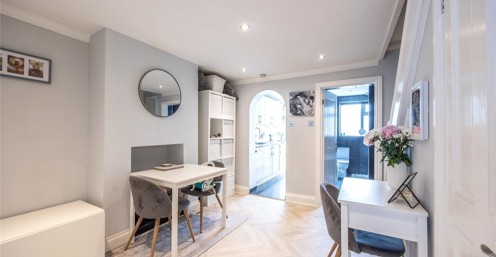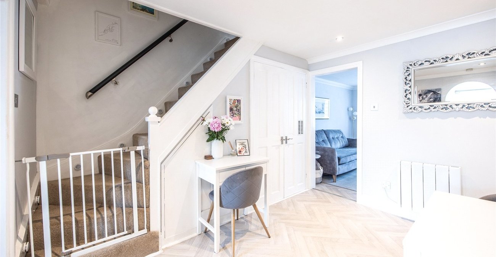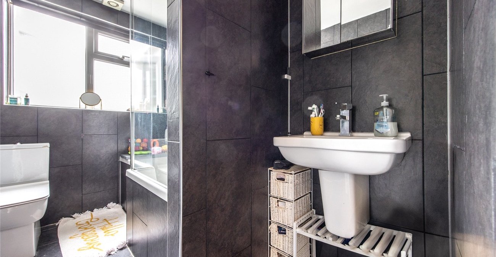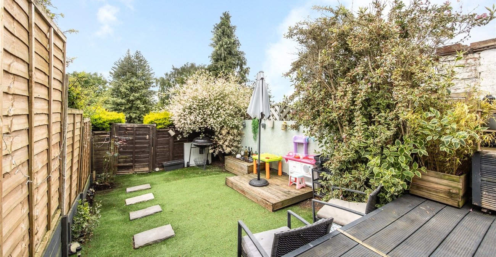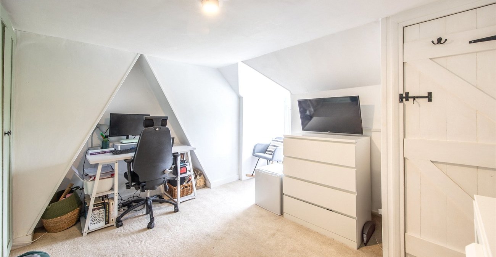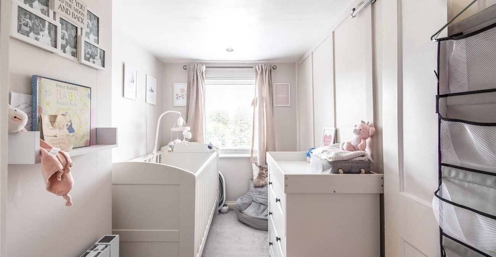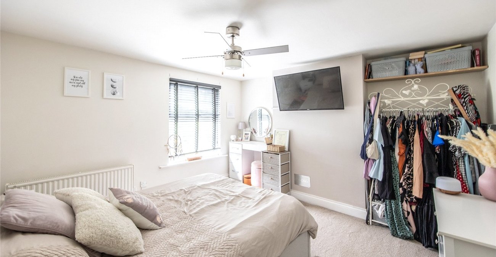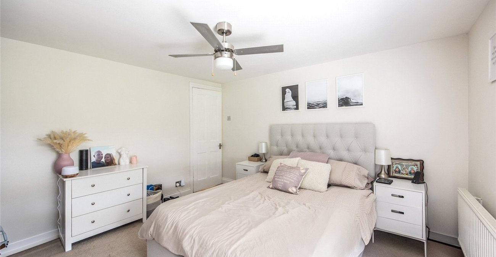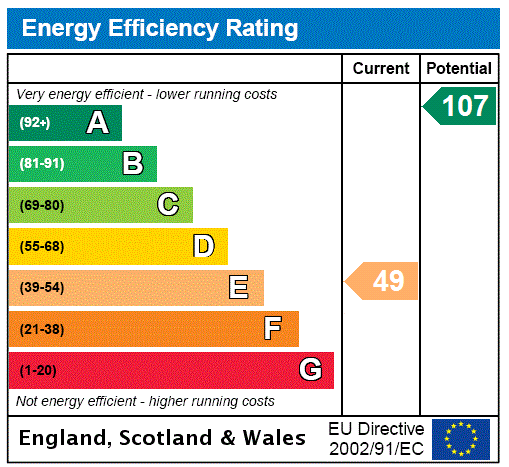Property Information
Ref: GRA240527Property Description
GUIDE PRICE £350,000 - £375,000.
Located on a QUIET ROAD within the RESIDENTIAL VILLAGE of Southfleet is this RARELY AVAILABLE and immaculately presented THREE BEDROOM MID TERRACE RESIDENCE with OFF STREET PARKING FOR ONE AVAILABLE TO THE REAR.
Accessed via the PORCH the internal accommodation is comprised of TWO RECEPTION ROOMS with a large UTILITY CUPBOARD in the dining room; MODERN FITTED KITCHEN and WELL PRESENTED GROUNDFLOOR FAMILY BATHROOM.
On the first floor you will be welcomed by TWO WELL PROPORTIONED DOUBLE BEDROOMS and stairs leading to the second floor which is comprised of the spacious THIRD BEDROOM with BUILT IN WARDROBES and STUNNING VIEWS OF FIELDS.
The LOW MAINTENANCE REAR GARDEN is approximately 20ft in length and benefits from DECKED/ASTROTURF AREAS. Also providing direct access to the off street parking.
Viewing is recommended to appreciate everything that this BEAUTIFUL family home has to offer.
- GUIDE PRICE £350,000 - £375,000
- Total Square Footage: 870 Sq. Ft.
- Desired Village Location
- Immaculately Presented Throughout
- Laid Over Three Floors
- Groundfloor Bathroom
- Low Maintenance Rear Garden
- Views of Fields
- Driveway for One Car to the Rear
- Potential for Extension Subject to Any/All Planning Permissions
Rooms
Entrance:Double glazed door into porch area. Door into:-
Lounge: 3.58m x 3.48mDouble glazed window to front. Electric radiator to rear Original exposed brick open fireplace. Laminate flooring.
Dining Room: 3.63m x 3.38mElectric radiator to front. Stairs to first floor. Built-in utility cupboard with space to stack appliances. Spotlights. Lamiante flooring.
Kitchen: 3.96m x 1.83mDouble glazed window to rear. Skylight window. Double glazed doors to side. Wall and base units with work surface over with acrylic backsplash. Inset cupboard lighting. Sink and drainer nit with mixer tap over. Integrated dishwasher, oven, ceramic hob with extractor hood over. Tiled flooring.
GF Bathroom: 2.62m x 1.8mDouble glazed fosted window to rear. Suite comprising panelled bath with shower over. Wall mounted sink unit. Low level w.c. Tiled walls. Tiled flooring. Spotlights.
First Floor Landing:Stairs to second floor. Doors to:-
Bedroom 1: 3.58m x 3.48mDouble glazed window to front. Electric radiator to front. Carpet.
Bedroom 2: 3.33m x 2.82mDouble glazed window to rear. Electric radiator to side. Sliding door. Carpet. Spotlights.
Second Floor Landing:Door to:-
Bedroom 3: 4.75m x 3.33mDouble glazed window to rear (will be replaced). Radiator. Two built-in wardrobes. Eaves storage. Carpet.
