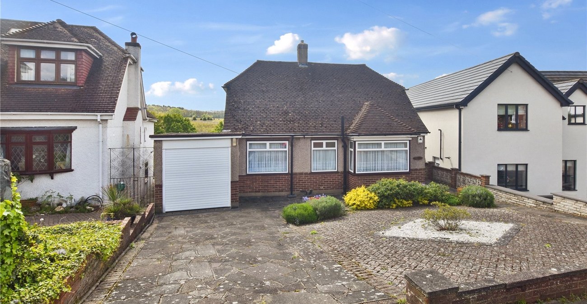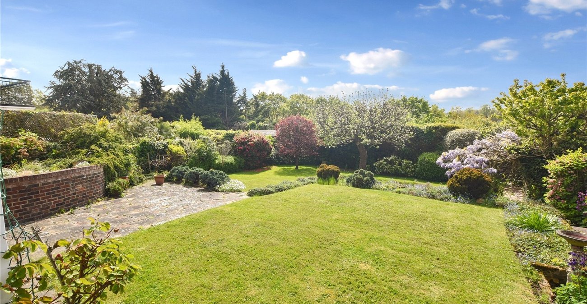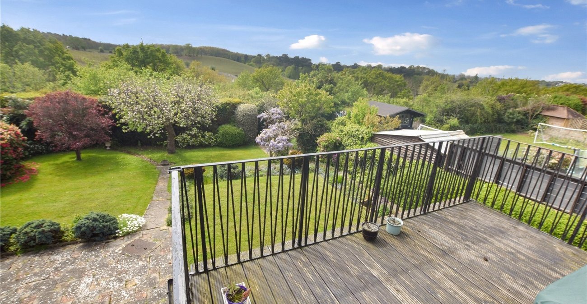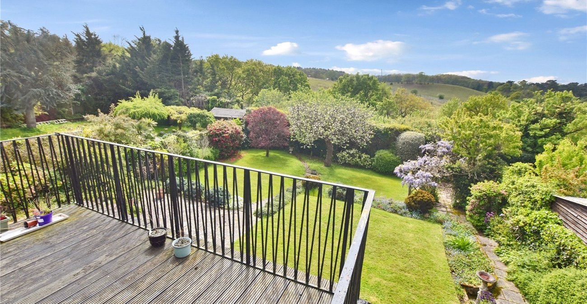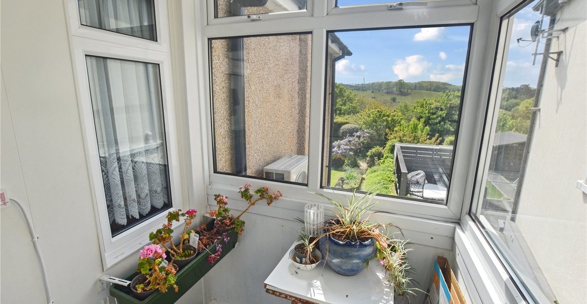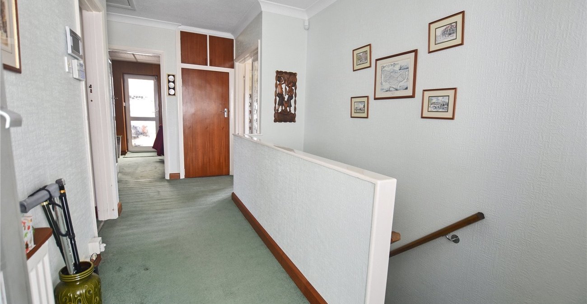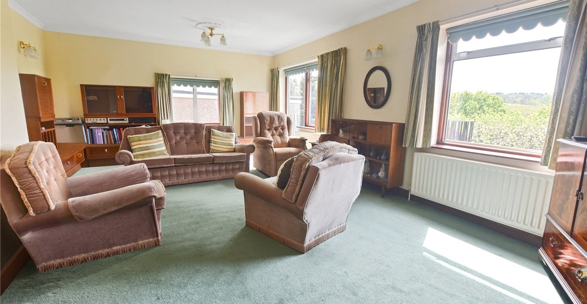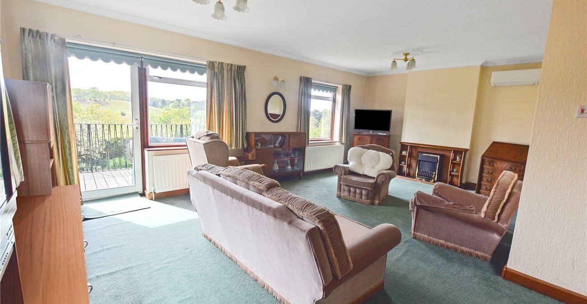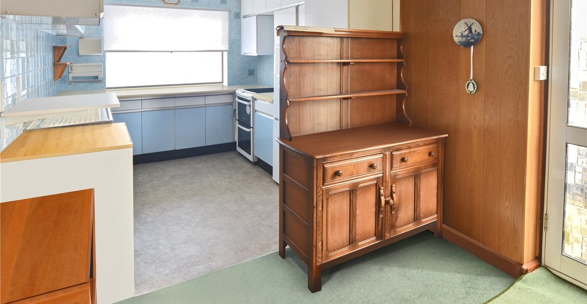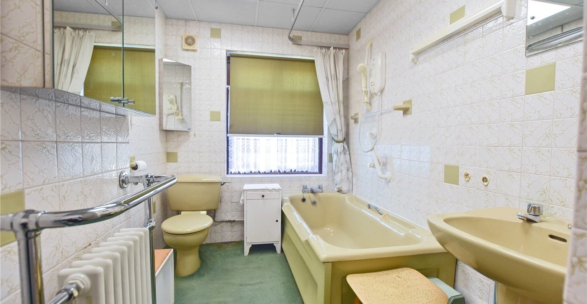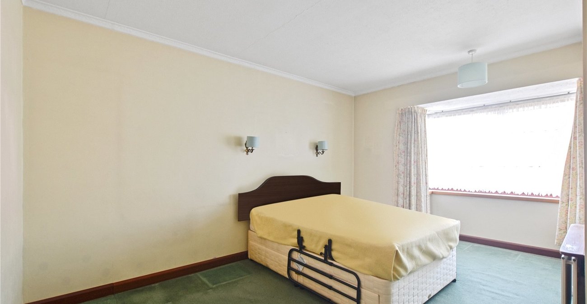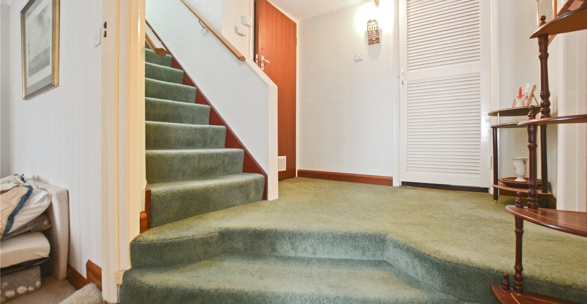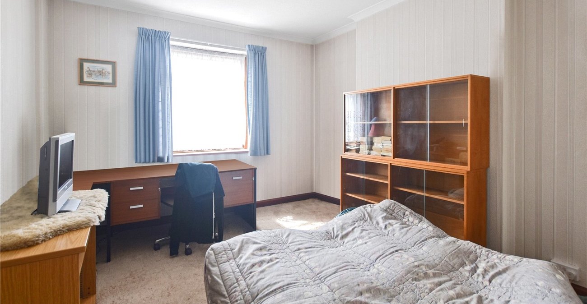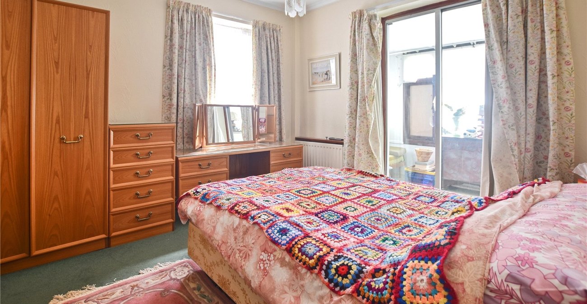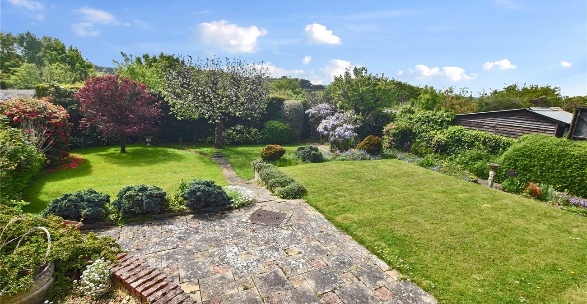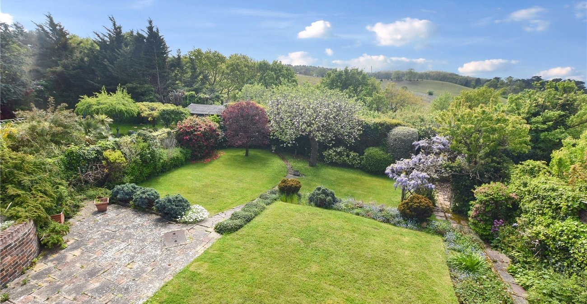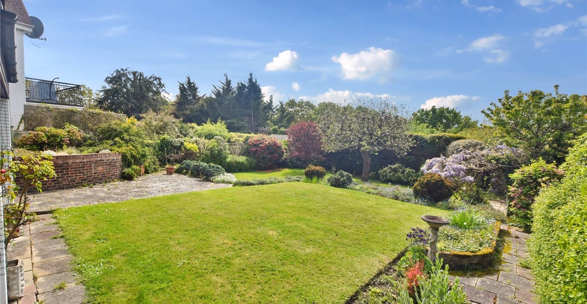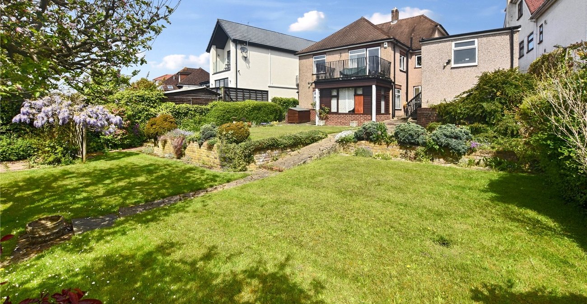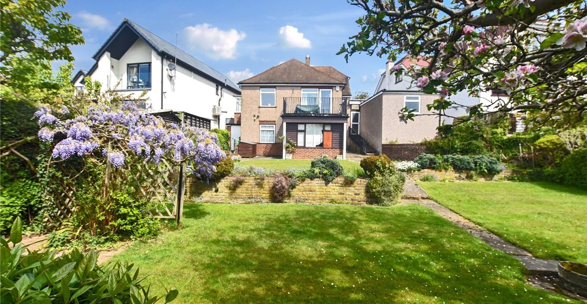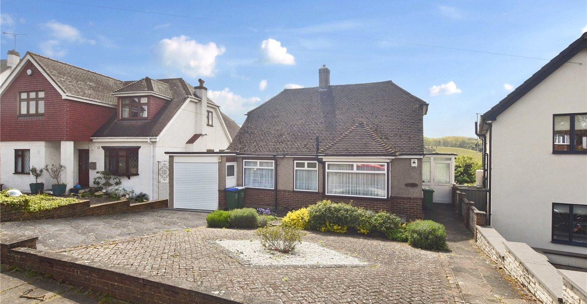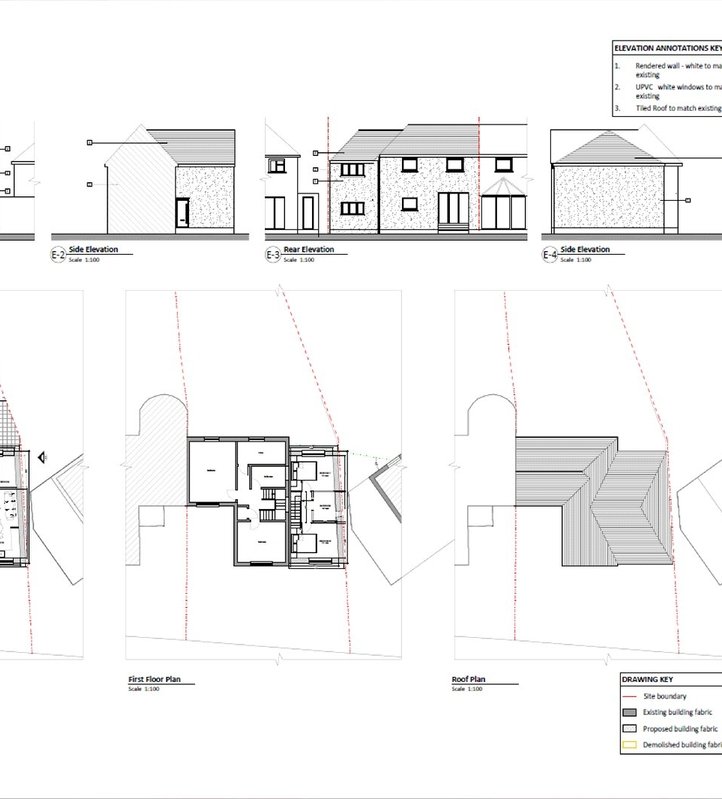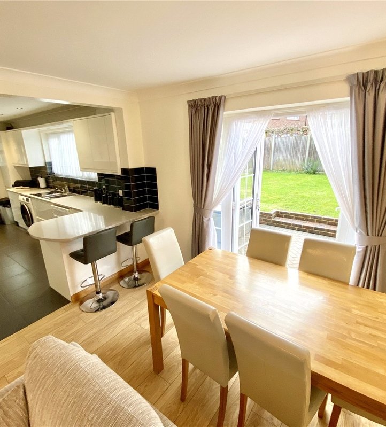Property Information
Ref: BXL230271Property Description
Guide Price £750,000 to £775,000 Welcome to this unique 3-bedroom house, combining the frontage of a bungalow with the spaciousness of a two-storey property, situated on a hill in an extremly desirable road in Bexley. The property enjoys stunning views of rolling hills from the rear and there is great potential to explore for further expansion to make this house your dream home.
This property offers fantastic potential to extend up and back (STPP) and transform into a much larger property with many precedents having been set on the road already.
- Ample off road parking
- Triple tandem garage and car port
- Generous lounge with stunning views to the rear
- 3 Double bedrooms
- Spacious well maintained rear garden
- Great potential to extend STPP
Rooms
PorchDouble glazed frosted door to front. Double glazed window to rear and side with attractive view out to garden and rear back drop. Double glazed frosted door to side.
Entrance HallDouble glazed frosted window and door to side. Stairs leading to lower ground accommodation. Radiator. Built-in cupboard. Coved ceiling.
LoungeDouble glazed window to side. Double glazed window to rear x2. Double glazed single door to balcony. Air Conditioning. Attractive views out to garden and fields to the rear. Coved ceiling. Radiator x2.
Kitchen/DinerDouble glazed window to front side and rear. Double glazed frosted door to side. Wall and base units. Space for fridge freezer. Space for cooker. Space and plumbing for washing machine and dishwasher. Stainless steel sink drainer with mixer tap. Vinyl flooring.
Bedroom 1Double glazed bay window to front. Coved ceiling. Radiator.
BathroomDouble glazed frosted window to front. Suspended ceiling. Tiled walls. Column style radiator with chrome towel rail. Panelled bath. Low level WC. Wash hand basin. Electric heater. Extractor fan.
Inner Hall (Lower Ground)Access to 2 bedrooms. Understairs cupboard. Large built in cupboard housing boiler.
Bedroom 2 (Lower Ground)Double glazed window to rear. Coved ceiling. Radiator.
Bedroom 3 (Lower Ground)Double glazed window to side. Double glazed sliding patio doors out to Sun Lounge. Coved ceiling. Radiator.
Utility room (Lower Ground)Access from inner hall. Plumbed for washing machine. Radiator. Stainless steel sink drainer.
WC (Lower Ground)Access via utility room. Double glaze frosted door to rear. Wash handbasin. Low-level WC. Locally tiled walls. Extractor fan.
Rear Garden 17.68m x 15.54mTiered garden. Large patio area. Mainly laid to lawn with a vast array of mature shrubs trees and hedges. Pathways. Access to garage. Outside tap. Attached brick built potting shed.
Front DriveAmple off-road parking. Access to a garage to the side. Large paved frontage with variety of shrubs.
Garage 1 5.26m x 2.8mAccessed to the side of the property. Electronically operated secure roller shutter door. Door to side. Power and light.
Carport 3.12m x 2.84mFrosted window side. Undercover carport between two garages to the side with convenient access from kitchen diner. Providing access to rear garden.
Garage 2Access to the side from garage one and carport. Up and over door. Power and light.
