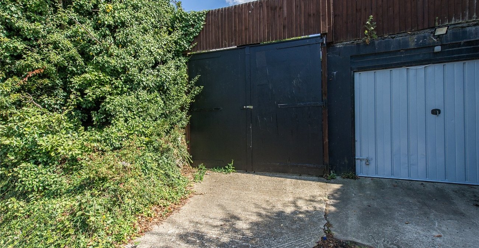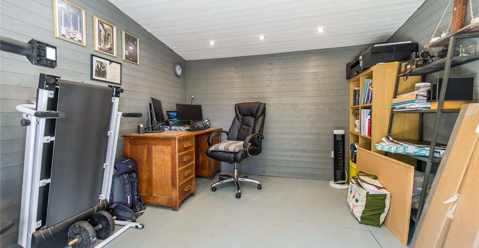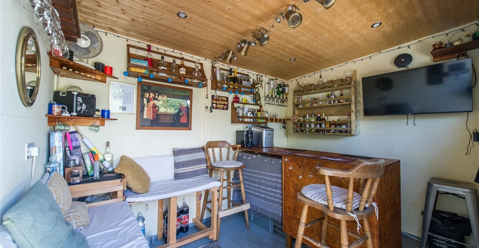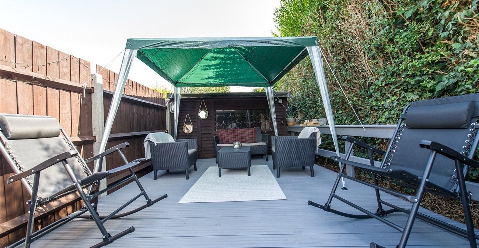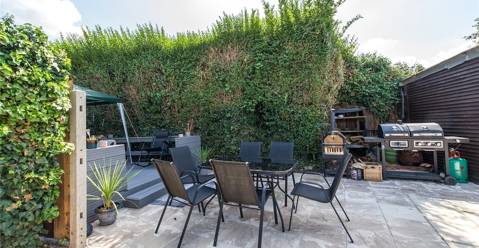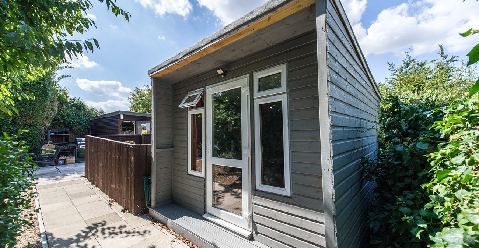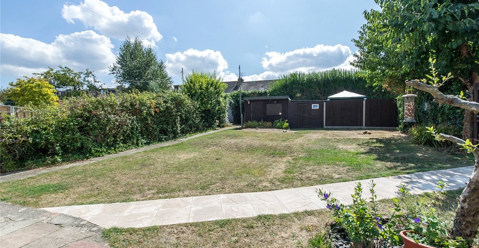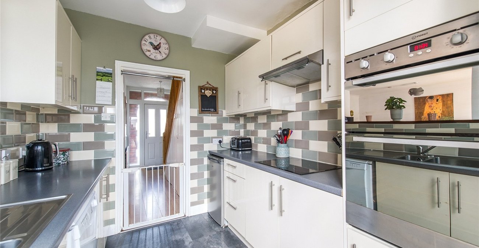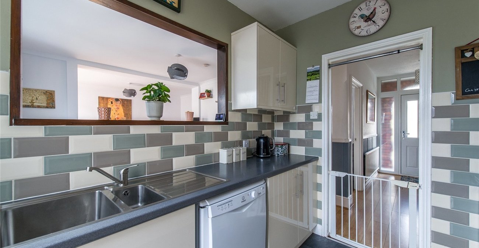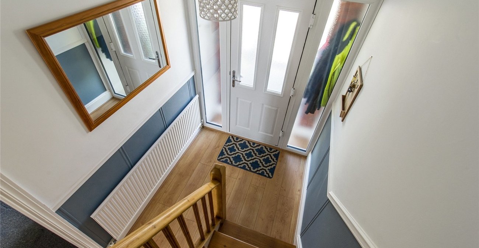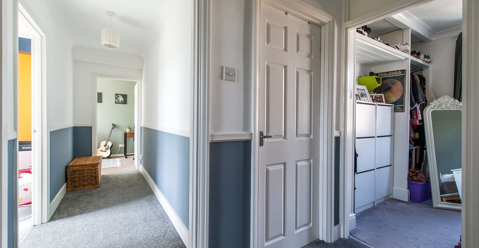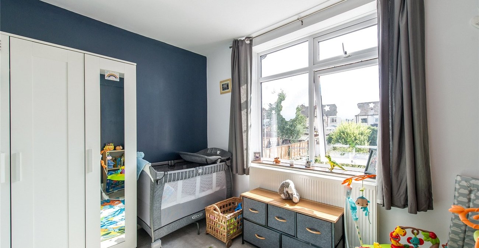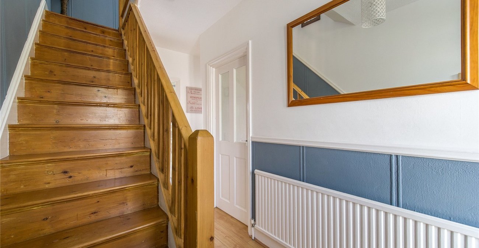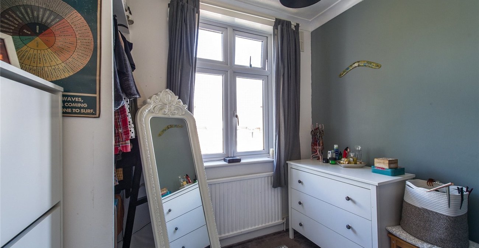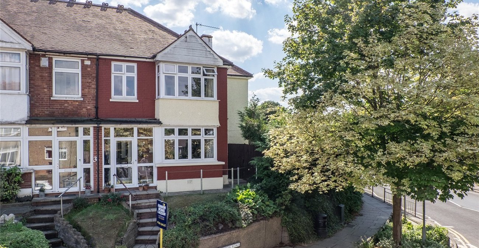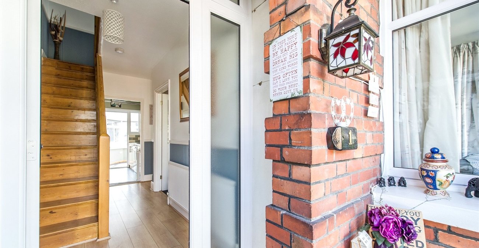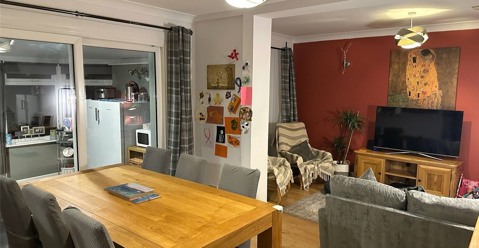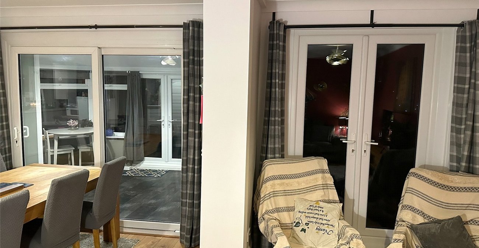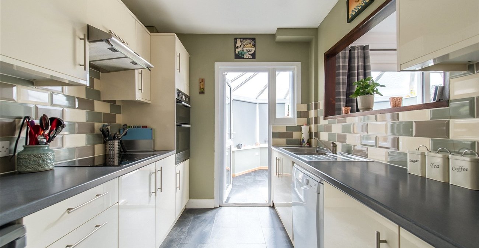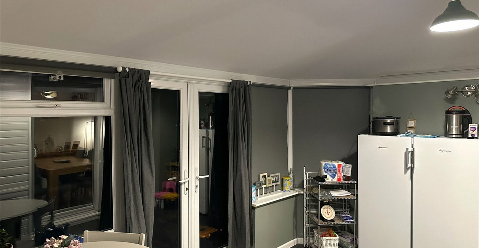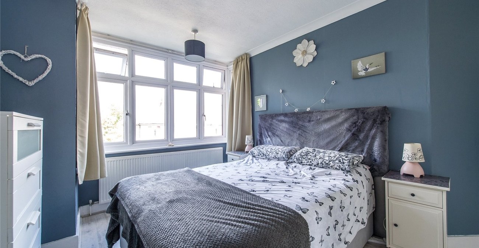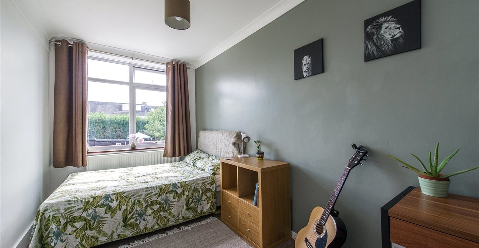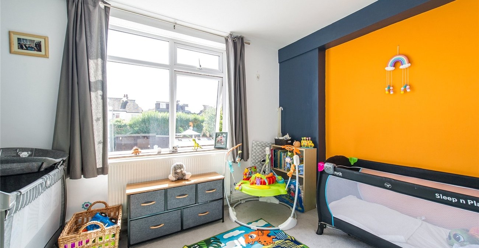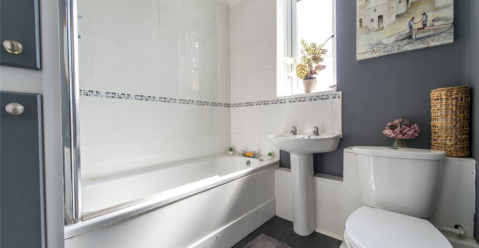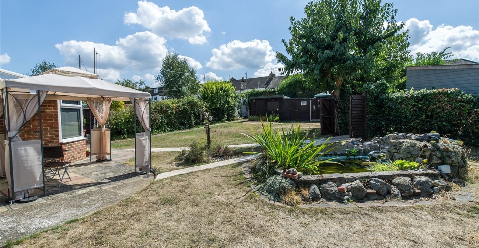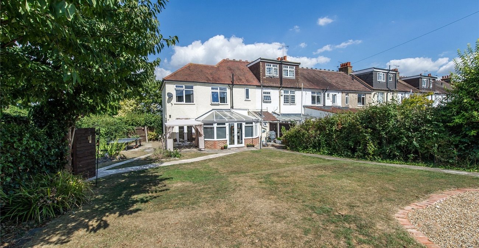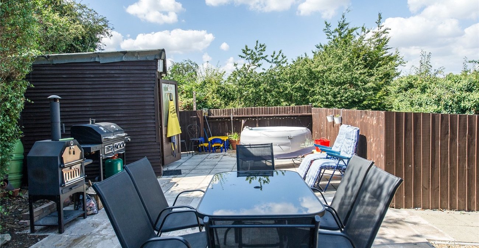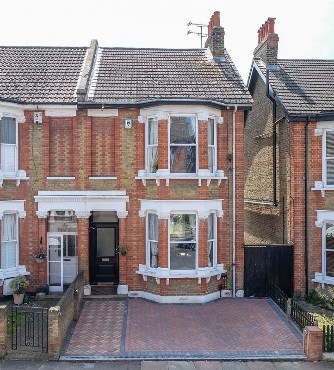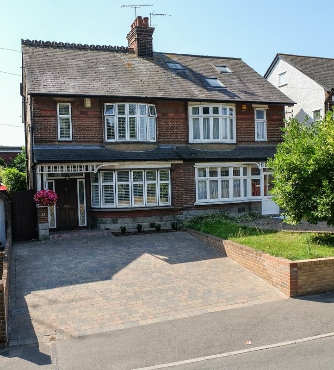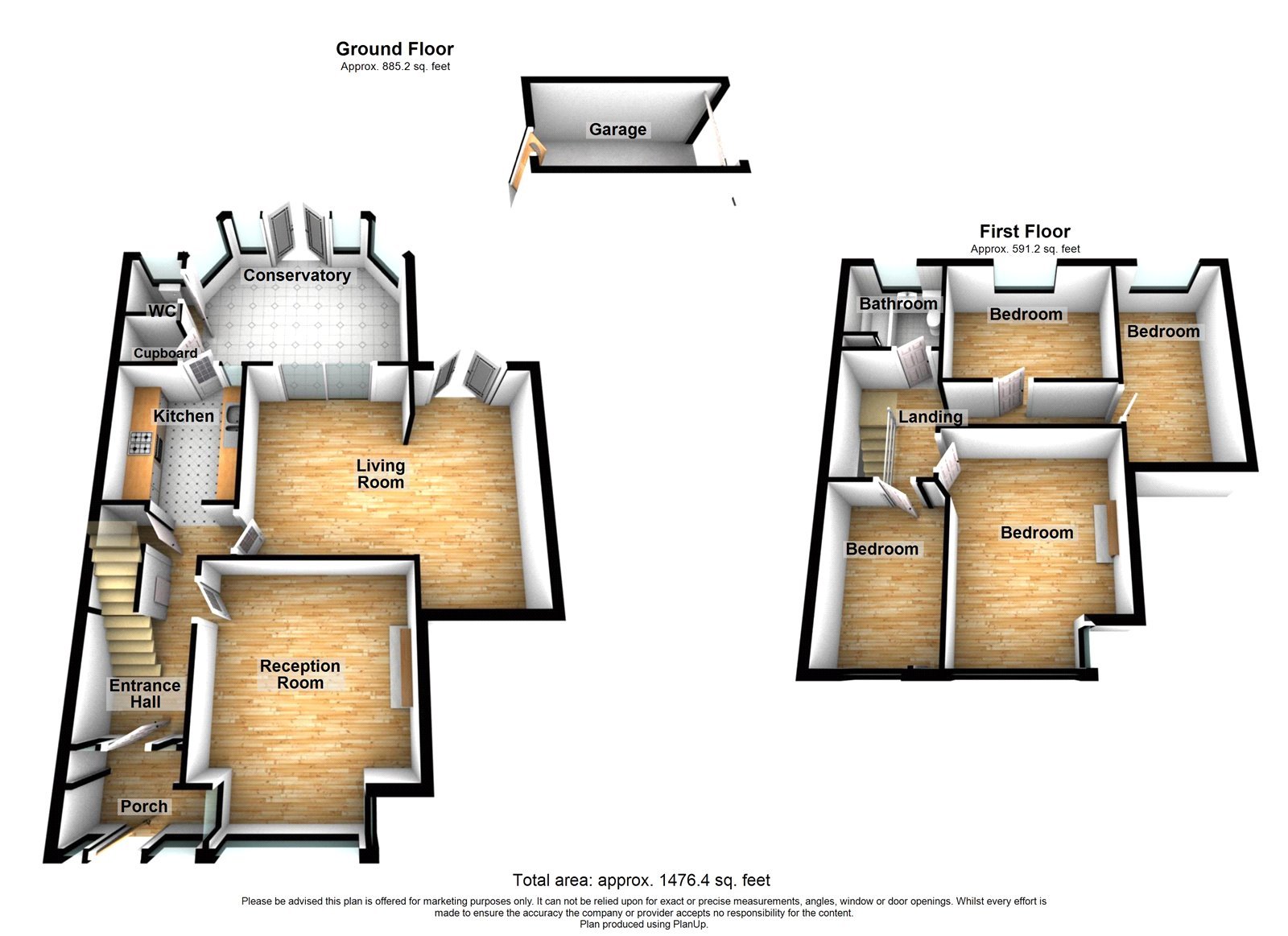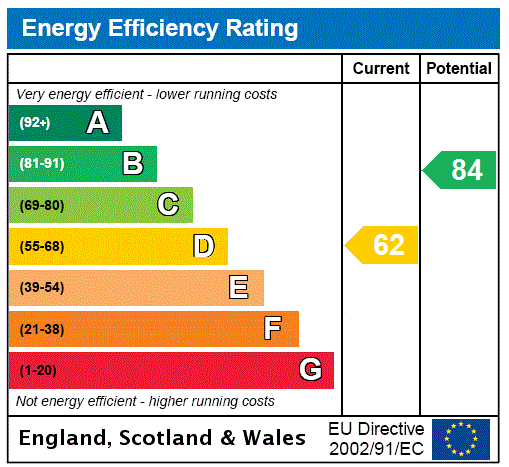
Property Description
GUIDE PRICE £450000-£475000. Situated in the SOUGHT AFTER SINGLEWELL AREA of Gravesend is this EXTENDED FOUR BEDROOM END OF TERRACED HOUSE which has been WELL MAINTAINED THROUGHOUT by the current owners. Internally the ground floor accommodation comprises ENTRANCE PORCH, ENTRANCE HALL, LOUNGE to FRONT, SPACIOUS DINING/LIVING ROOM to rear with access to the rear garden, a DOUBLE GLAZED CONSERVATORY and a MODERN FITTED KITCHEN. Upstairs has FOUR BEDROOMS and FAMILY BATHROOM. Externally the house has a LARGE SOUTH FACING REAR GARDEN with DETACHED GARAGE and OFF ROAD PARKING. The garden also boasts a LARGE LAWNED AREA, OFFICE/OUTSIDE GUEST BEDROOM, BAR ,SECLUDED DECKED SEATING AREA and BBQ area. A GREAT ENTERTAINMENT GARDEN. Call us today to reserve your viewing slot.
- Double Glazing
- Gas Central Heating
- Two Reception Rooms
- Double Glazed Conservatory
- Ground Floor Cloakroom
- Garage and Parking Space
- Close to Schools
- Viewing Recommended
Rooms
Entrance PorchDouble glazed door to front. Laminate flooring.
Entrance Hall:Entrance door. Radiator. Laminate flooring. Under-stairs storage cupboard. Wooden staircase to first floor.
Reception 1 3.7m x 3.48mDouble glazed bay window to front. Open fireplace with place for log burner. Radiator. Carpet. Coved ceiling. Ceiling rose.
Reception 2 5.56m x 4.7m narrowing to 3.66mDouble glazed french doors to rear. Radiator. Laminate flooring. Double glazed sliding door to conservatory.
Kitchen: 2.7m x 2.36mDouble glazed door to rear. Modern fitted wall and base units with work surface over. One and a half bowl single drainer unit. Space for dishwasher. Built-in double oven and hob with extractor hood over. Space for fridge freezer. Laminate flooring.
Conservatory: 3.23m x 2.9mDouble glazed window surround. Double glazed door to rear. Laminate flooring. Built-in utility cupboard.
GF Cloakroom: 1.2m x 0.79mDouble glazed frosted window to rear. Low level w.c. Wash hand basin. Laminate flooring.
Landing:Stairs to first floor. Access to boarded loft with power and lighting via ladder. Doors to:-
Bedroom 1: 4.37m x 3.07mDouble glazed window to front. Radiator. Coved ceiling. Laminate flooring.
Bedroom 2: 4.7m x 2.18mDouble glazed window to rear. Radiator. Carpet. Coved ceiling
Bedroom 3: 3.63m x 2.41mDouble glazed window to rear. Radiator. Carpet. Coved ceiling
Bedroom 4: 2.4m x 2.29mDouble glazed window to front. Radiator. Carpet. Coved ceiling
Bathroom: 2.16m x 1.96mDouble glazed frosted window to rear. Suite comprising panelled bath with shower over. Pedestal wash hand basin. Low level w.c. Laminate flooring. Radiator. Part tiled walls.
