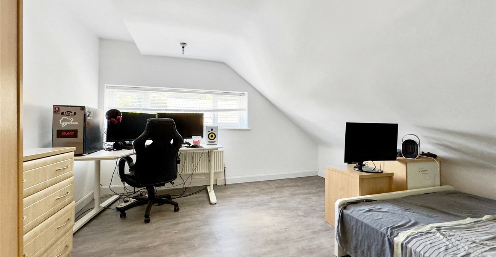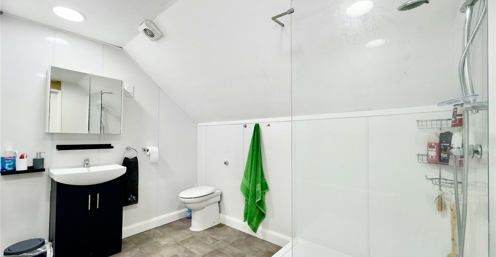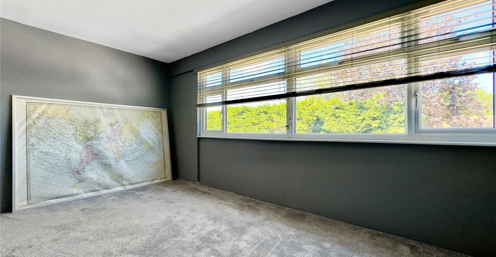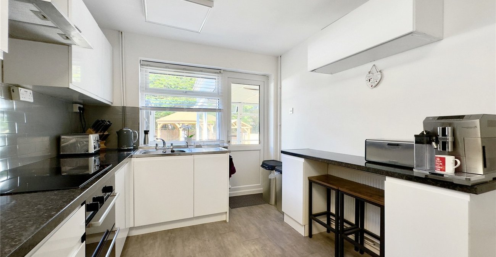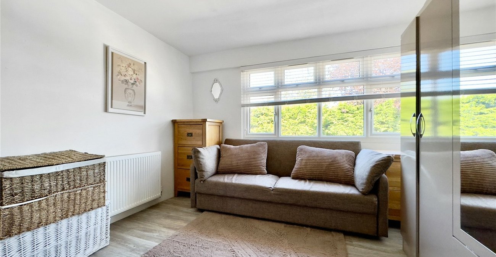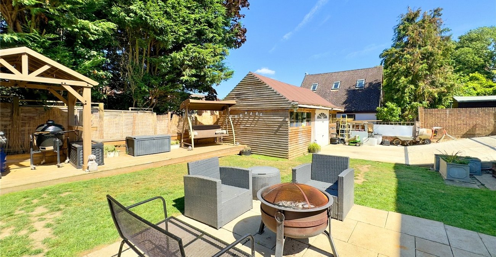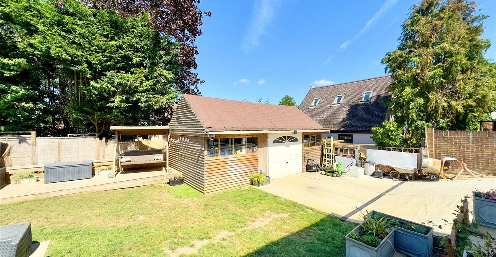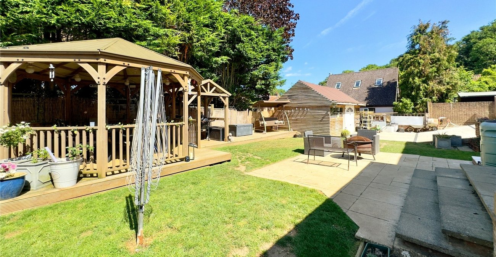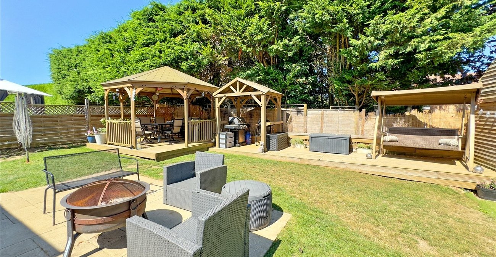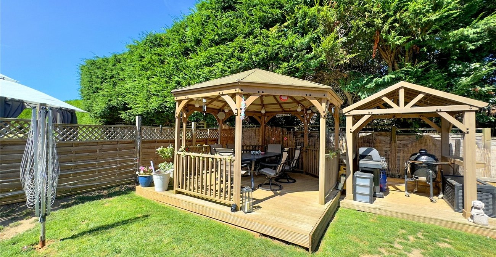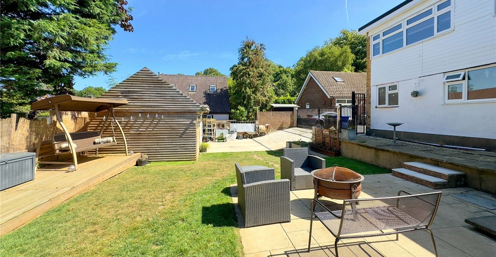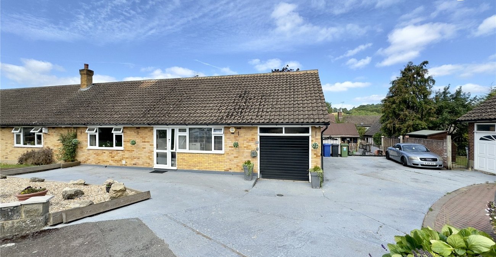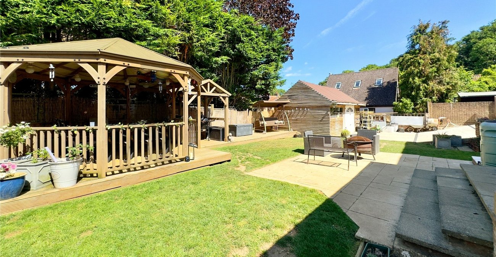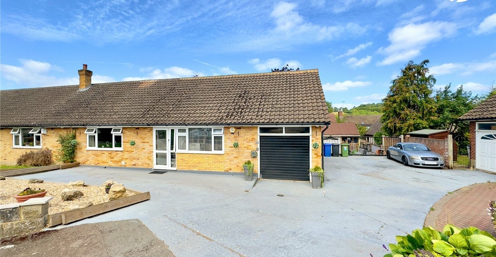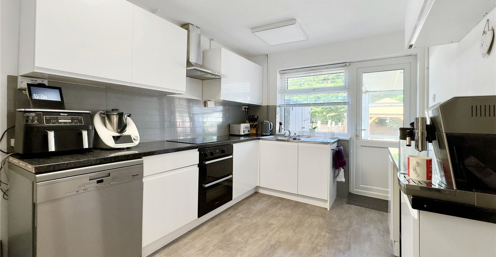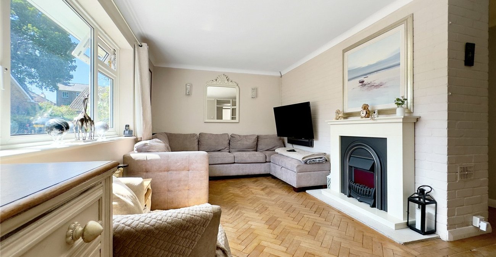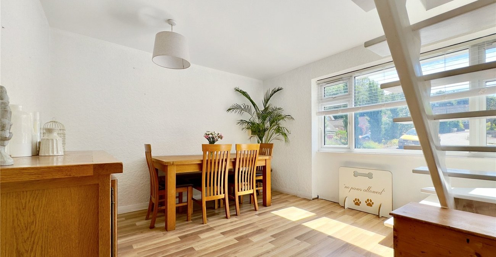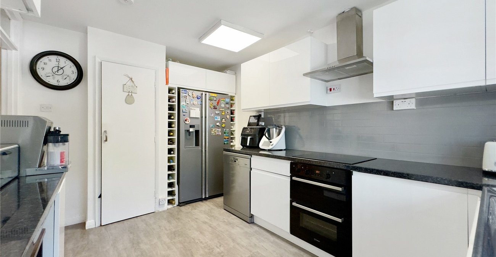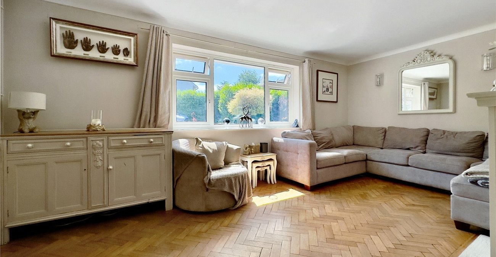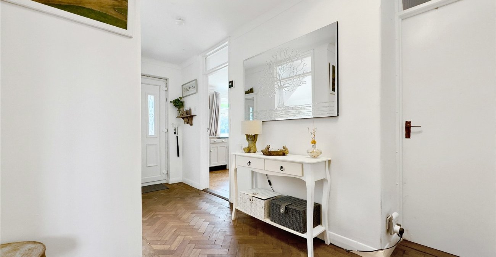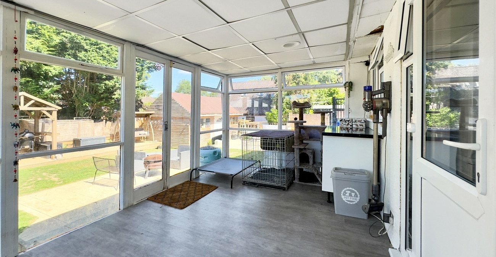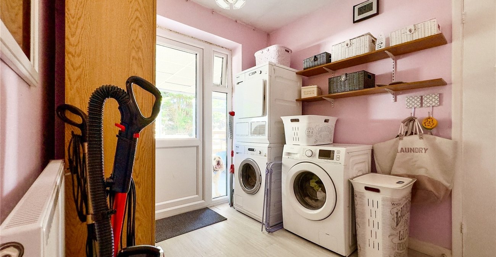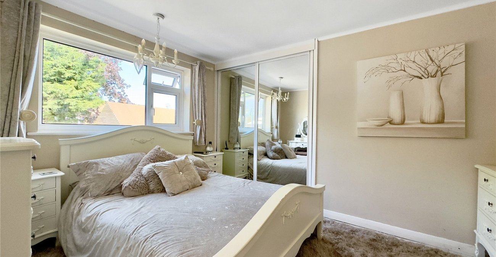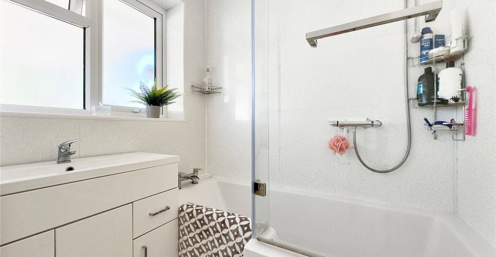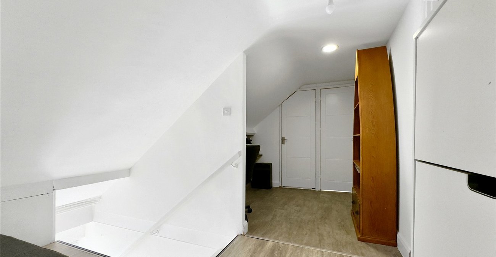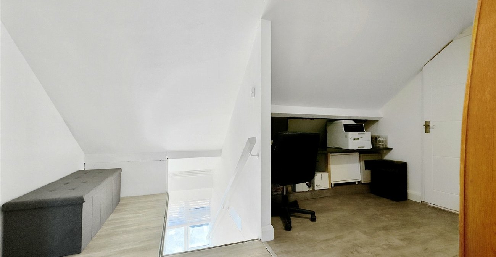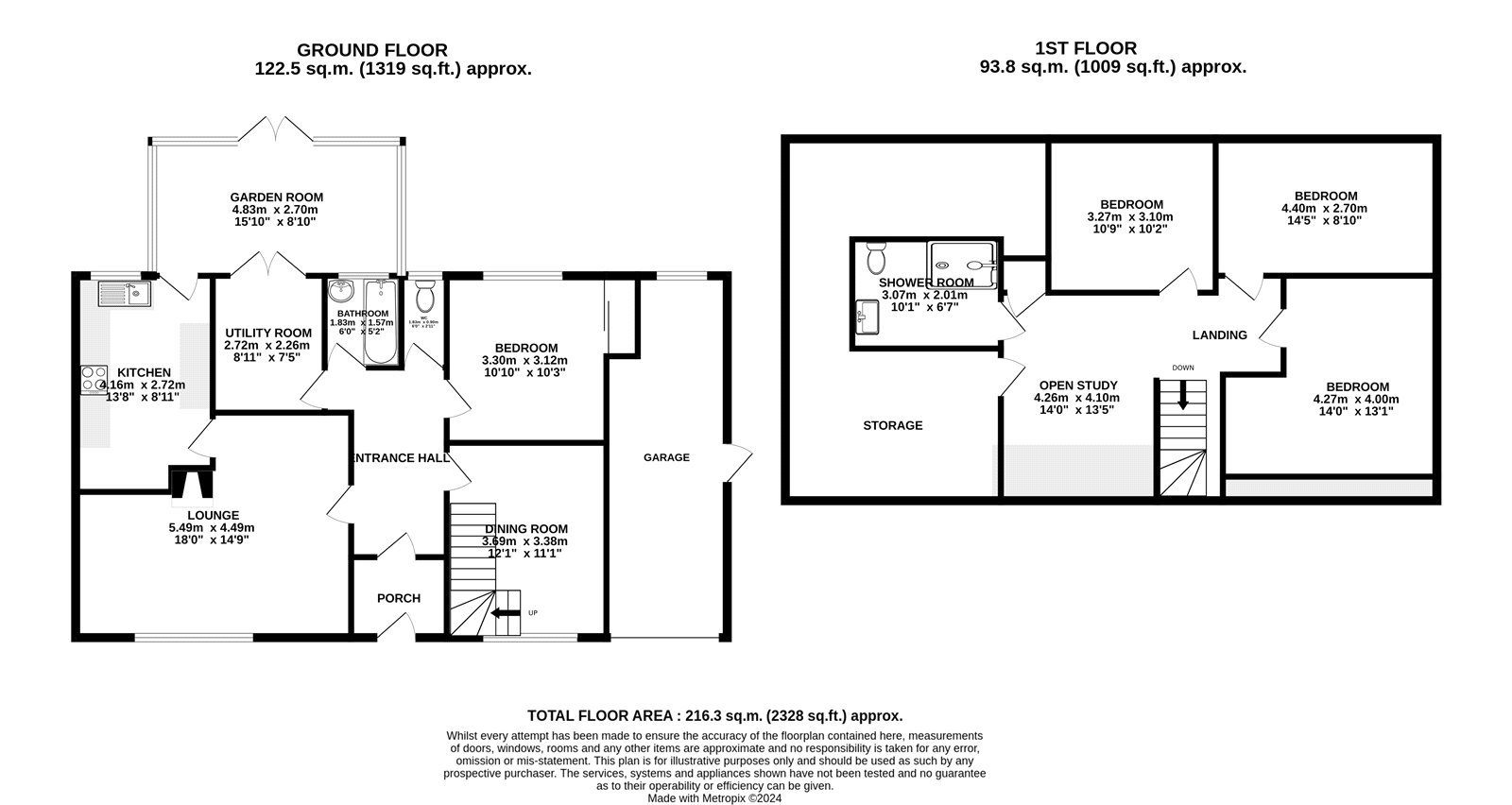Property Description
Located in a quiet cul de sac in the heart of Farningham Village is this expansive family home. Offering 4 double bedrooms, 2 bathrooms, 2 reception rooms, utility, study and garden room. Outside is a fabulous West facing rear garden with workshop, choice of entertaining areas. Driveway and gated drive as well as a garage with power and light. Viewing is essential to appreciate the scale and light this amazing home offers
- Farningham Village
- 4 Double Bedrooms
- 2 Bathrooms
- 2 Reception Rooms
- Garden Room
- Garage
- Off Street Parking
- Impressive West Facing Garden
Rooms
Entrance HallProviding access to lounge, dining room, bedroom one, bathroom, wc and utility rooms.
Reception Room 5.49m x 4.49mDouble glazed window to front. Radiator. Feature fireplace (non functioning). Block wood flooring. Access to kitchen.
Kitchen 4.16m x 2.72mDouble glazed window to rear. Door to garden room. Range of matching wall and base cabinets with countertop over with inset sink/drainer and hob. Integrated oven. Space for fridge/freezer and dishwasher . Radiator.
Dining Room 3.69m x 3.38mDouble glazed window to front. Radiator. Stairs to first floor.
Garden Room 4.83m x 2.67mGlazed all round with French doors providing garden access.
Bedroom One 3.3m x 3.12mDouble glazed window to rear. Radiator. Integrated wardrobe with sliding mirrored doors.
Bathroom 1.83m x 1.57mOpaque window to rear. Enclosed panelled shower bath with glass screen and shower over. Vanity wash basin. Radiator.
WCOpaque double glazed window to rear. Low level wc.
Utility Room 2.72m x 2.26mGlazed French doors to garden room. Space for washing machine and tumble dryer. Radiator.
First Floor LandingAccess to bedrooms, shower room, storage area and open study area.
Bedroom Two 4.27m x 4.0mL- Shaped. Double glazed window to side. Radiator.
Bedroom Three 4.4m x 2.7mDouble glazed window to side. Radiator.
Bedroom Four 3.27m x 3.10mDouble glazed window to rear. Radiator.
Shower Room 3.07m x 2.01mWalk in cubicle shower. Vanity wash basin. Low level wc. Heated towel rail.
