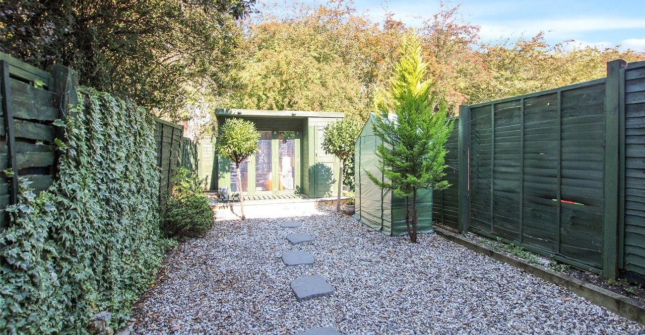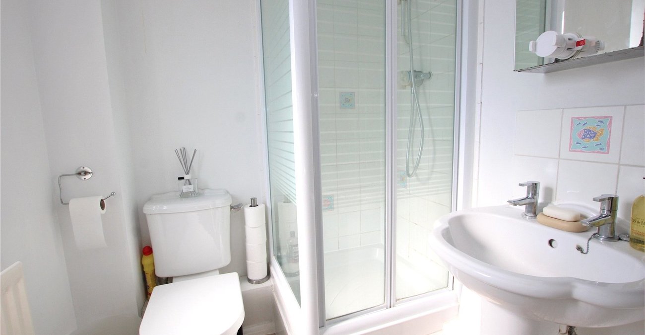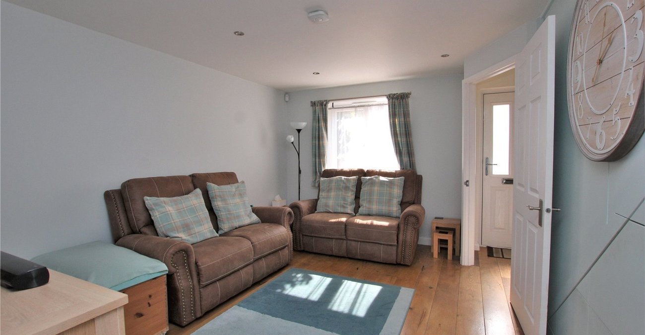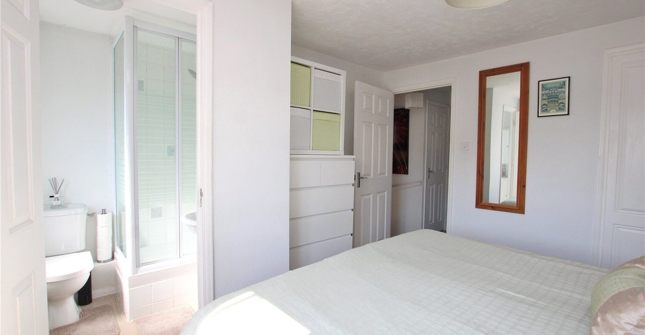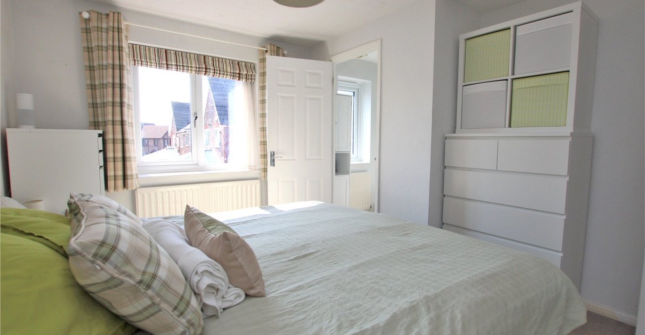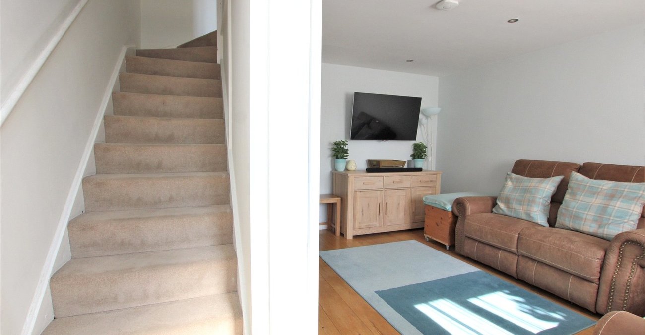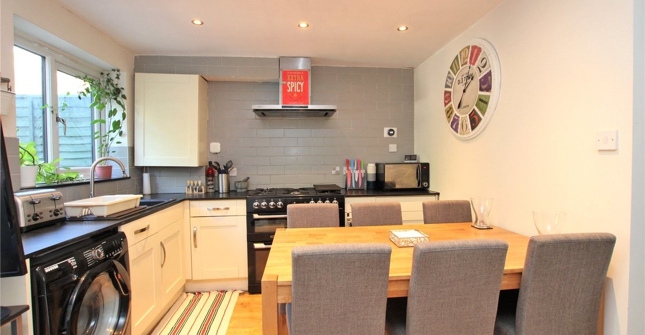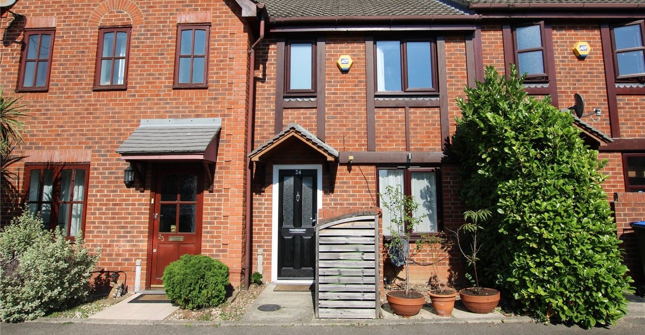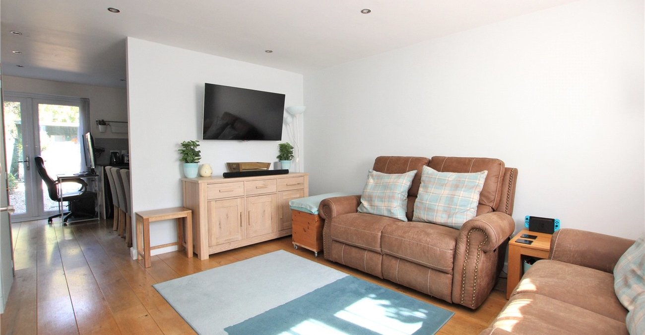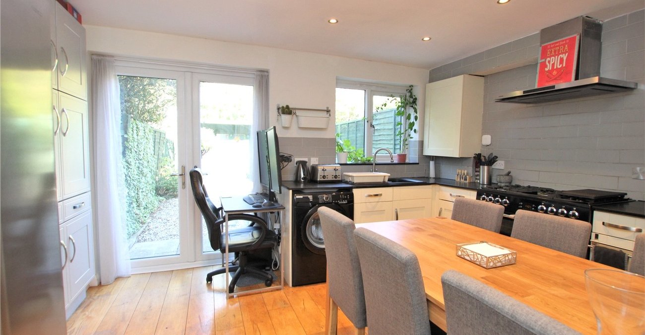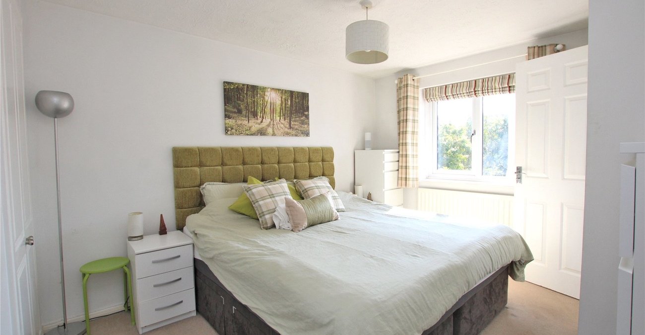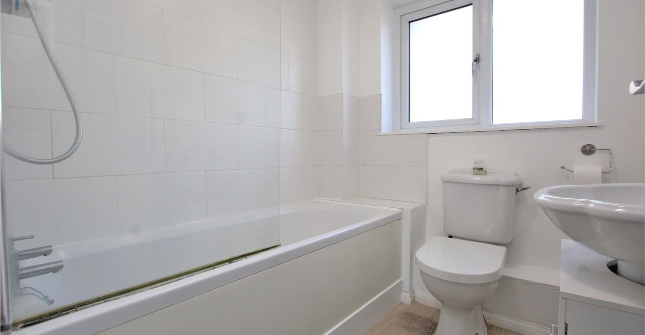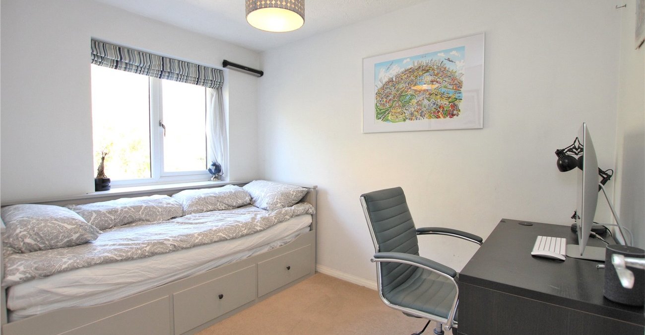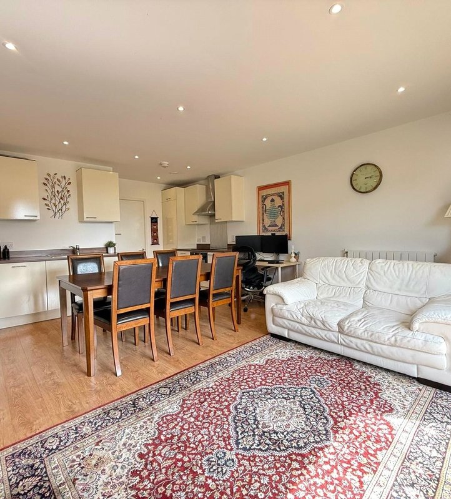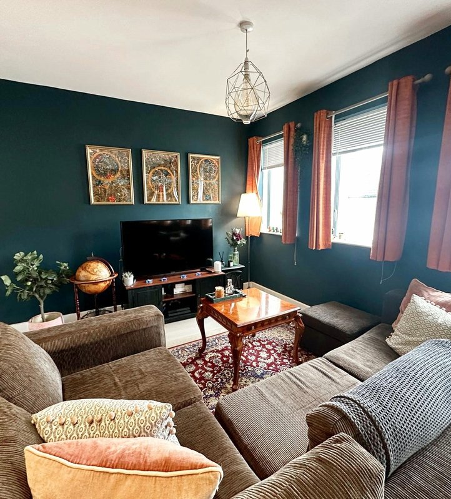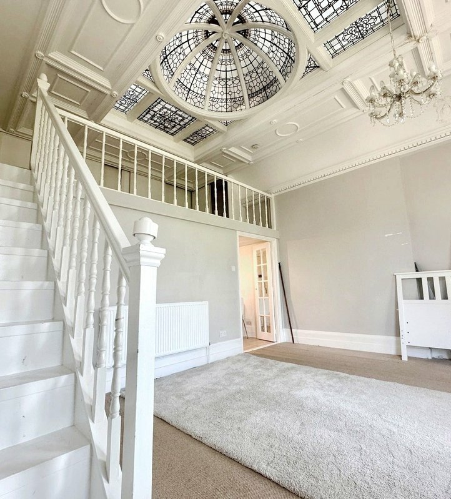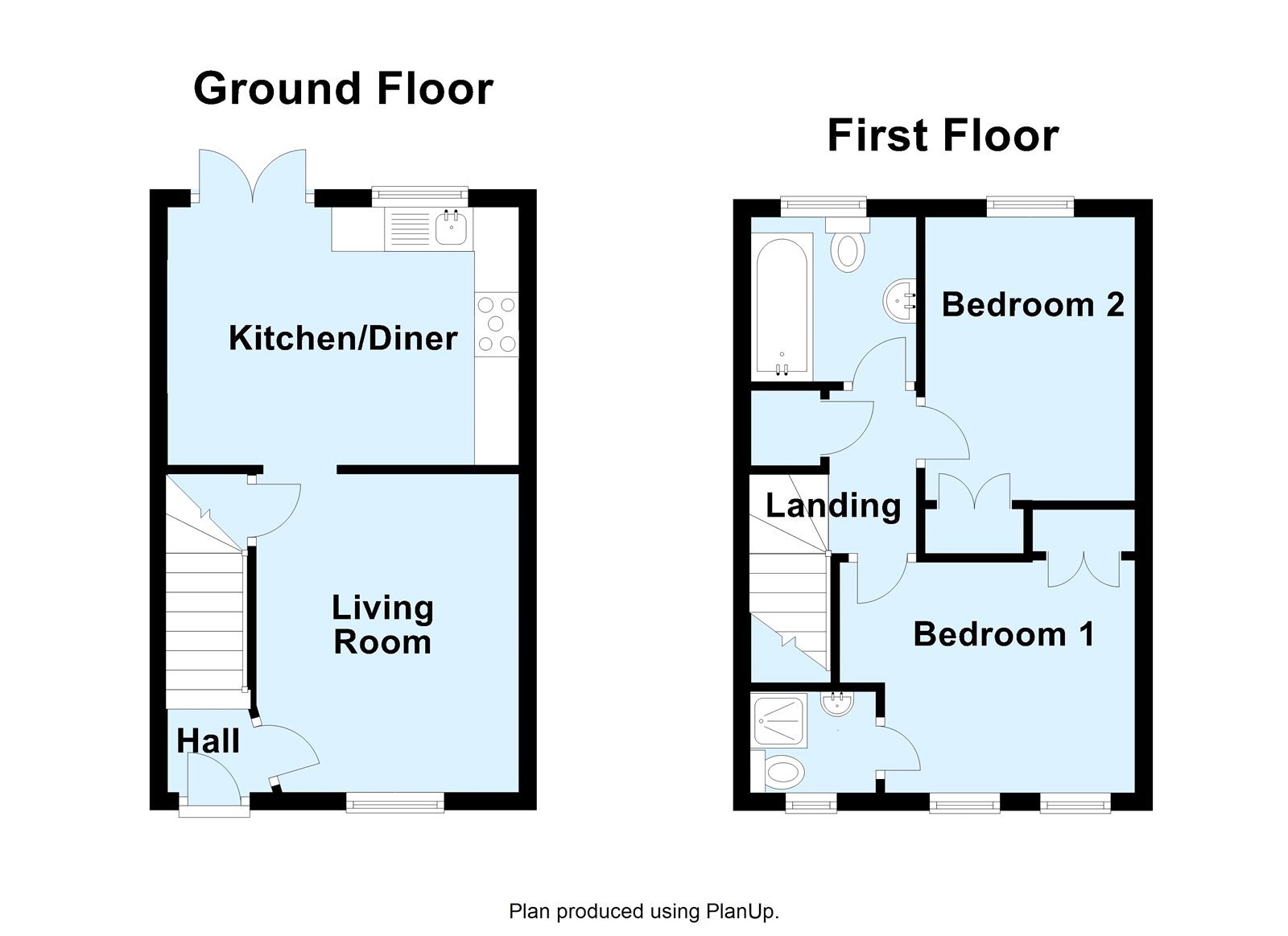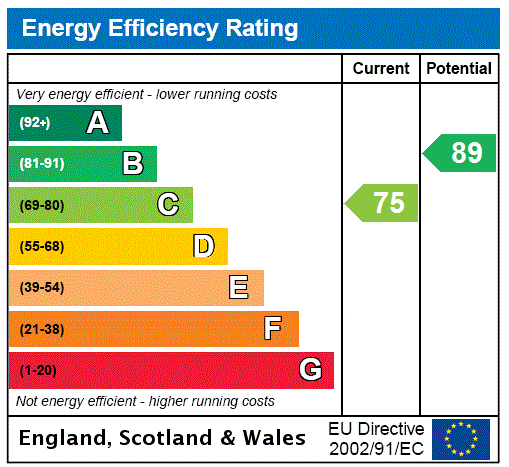
Property Description
*** GUIDE PRICE £400,000 - £425,000 ***
A delightful, two bedroom, two bathroom freehold house in this charming cul-de-sac with allocated parking. Convenient for access into local shops, bus routes, Kidbrooke Village and mainline station.
*13FT LIVING ROOM* *13FT KITCHEN/DINER* *FIRST FLOOR BATHROOM* *EN-SUITE SHOWER TO MASTER BEDROOM* *ALLOCATED PARKING* *CONVENIENT LOCATION*
- 13ft Living Room
- 13ft Kitchen/Diner
- First Floor Bathroom
- En-Suite Shower To Master Bedroom
- Allocated Parking
- Convenient Location
Rooms
Entrance Hall:Solid wood flooring and door to living room.
Living Room: 4.24m x 3.25mDouble glazed window to front, bespoke under stairs storage and large cupboard. Access to kitchen/diner and solid wood flooring.
Kitchen/Diner: 4.22m x 2.95mFitted with a range of wall and base units with complimentary work surfaces. Integrated slimline dishwasher and extractor fan. Space for appliances and range oven. Part tiled walls and solid wood flooring. Double glazed French doors leading to rear garden.
Landing:Airing cupboard, access to loft and carpet as fitted.
Bedroom 1: 3.58m x 3.2mBuilt in wardrobes and carpet as fitted.
En-Suite Shower Room:Fitted with a white three piece suite comprising of a low level WC, pedestal wash hand basin and walk in shower cubicle. Part tiled walls and vinyl flooring.
Bedroom 2: 2.97m x 2.16mBuilt in wardrobes and carpet as fitted.
Bathroom:Fitted with a white three piece suite comprising of a low level WC, pedestal wash hand basin, a panelled bath with shower over and glass shower screen. Part tiled walls and vinyl flooring.
Rear Garden:Laid pea shingle, paved patio area and summerhouse/shed to remain.
Parking:One allocated space to front.
