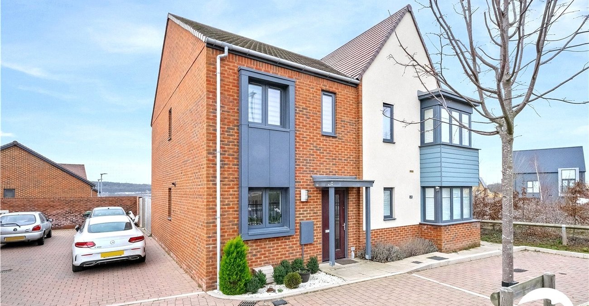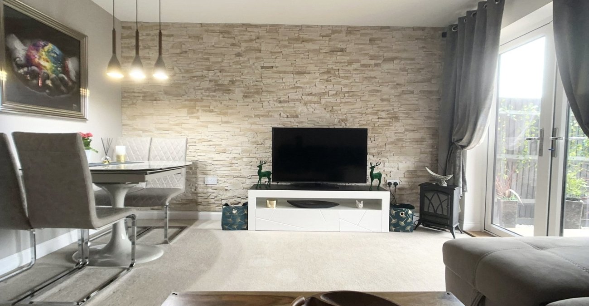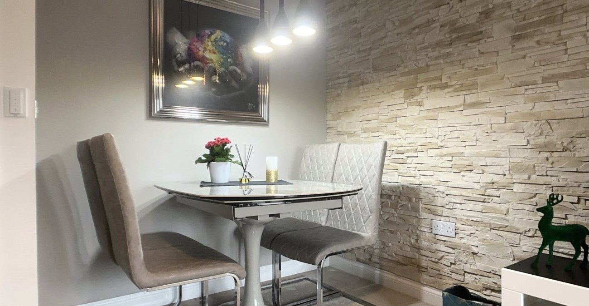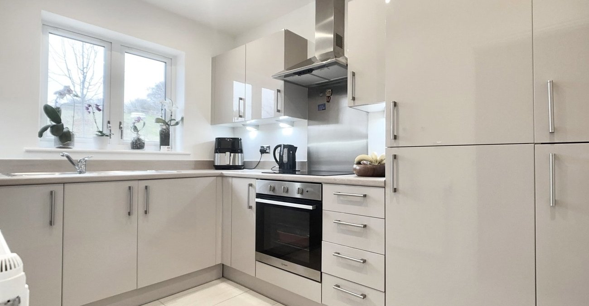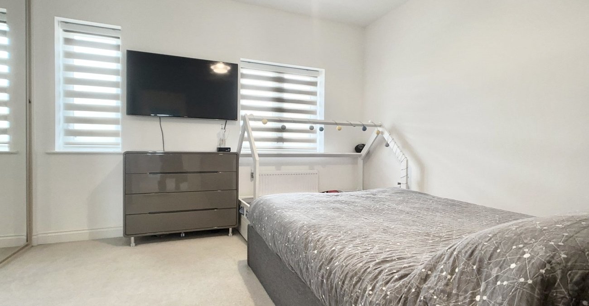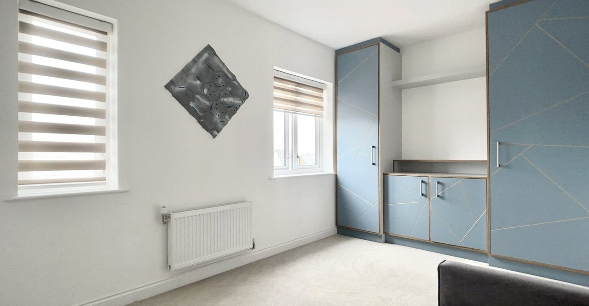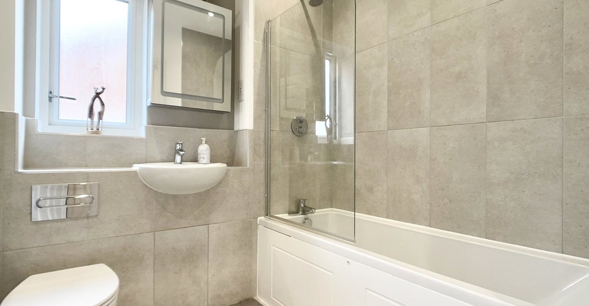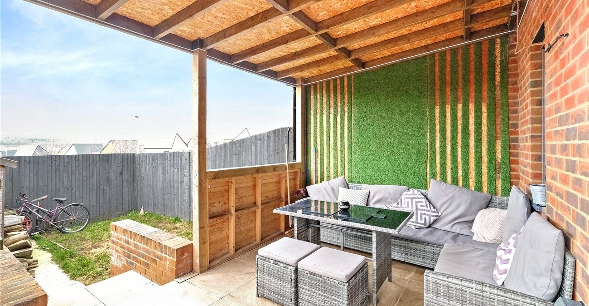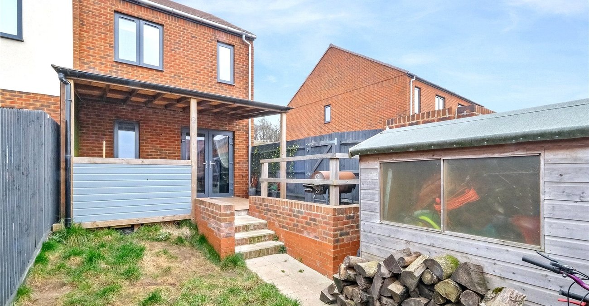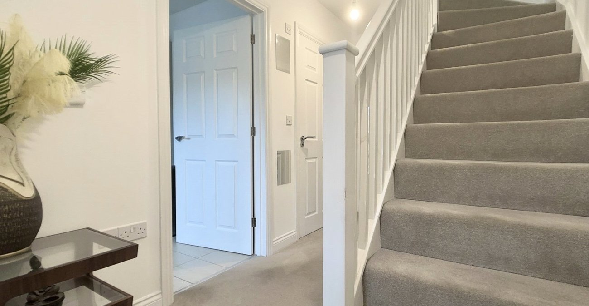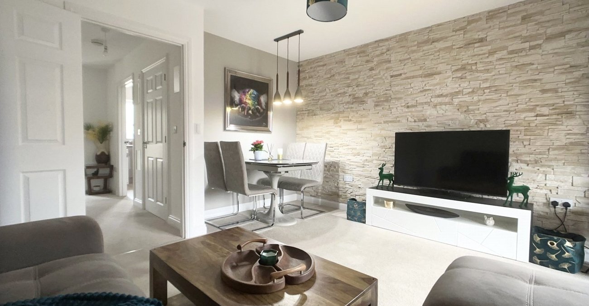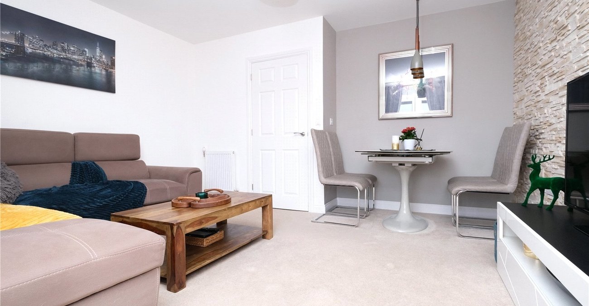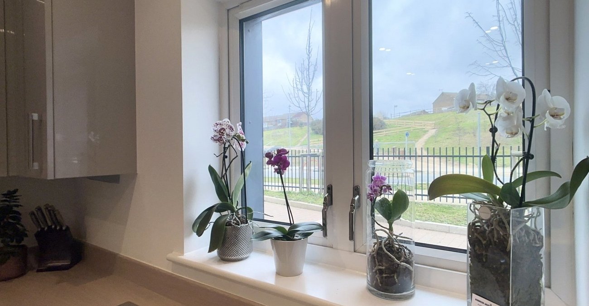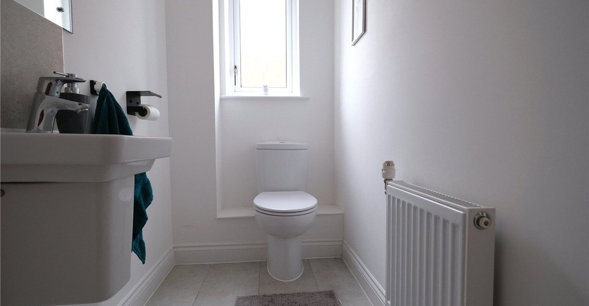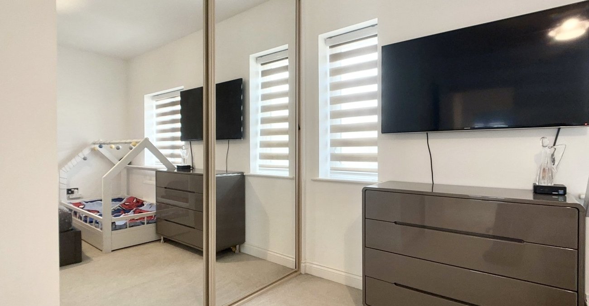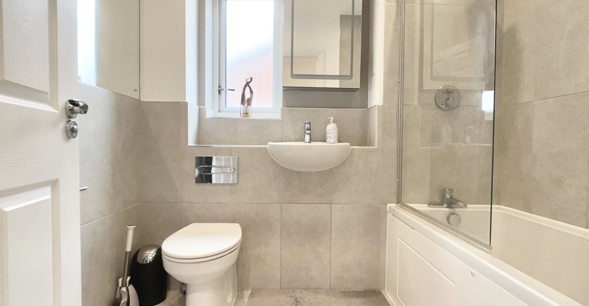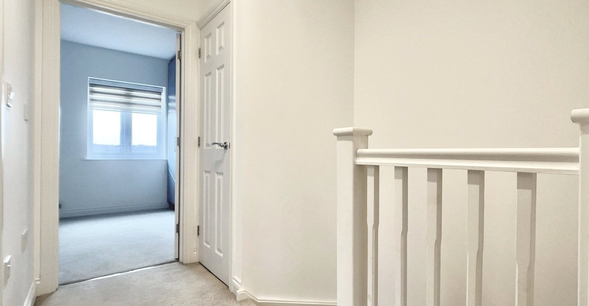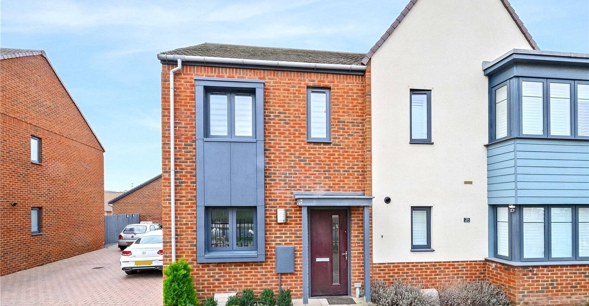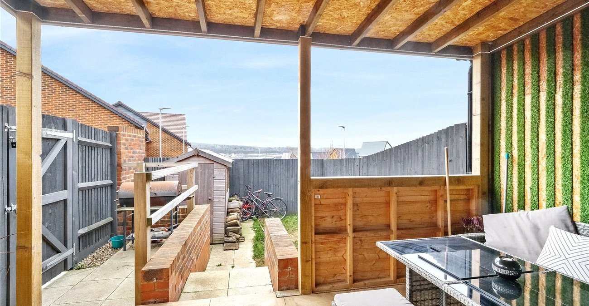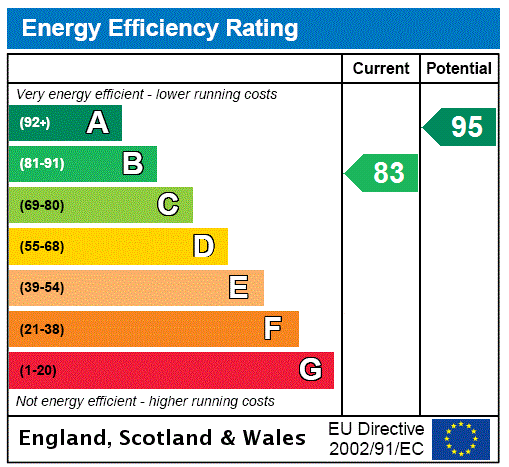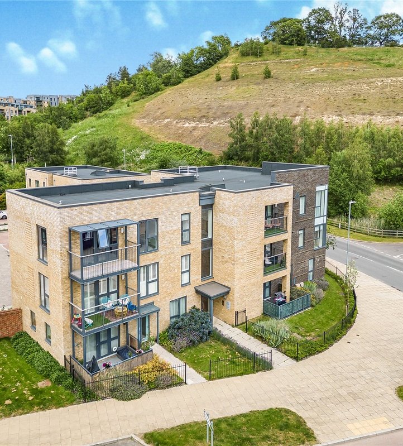Property Information
Ref: EGC230041Property Description
**40% SHARED OWNERSHIP**
Up to 75% can be purchased from the full asking price of £370,000.
Robinson Jackson are delighted to present this stunning two bedroom semi-detached house on the sought after Castle Hill development.
The property has a generous living/dining room with a separate kitchen to the front. On the first floor there are two double bedrooms and a family bathroom.
The garden faces south west with a newly built pagoda over the patio area. There is a shed and side access to the driveway.
Local amenities including a coffee shop and local Co-op are within walking distance along with Cherry Orchard Primary school rated 'Outstanding' by Ofsted. For those looking to commute, the high speed service from Ebbsfleet International station is within easy reach in addition to Swanscombe train station. In our opinion, a fantastic first-time purchase.
- Two Double Bedrooms
- First Floor Bathroom & Ground Floor WC
- Parking for Three Cars
- Within easy reach of Ebbsfleet International Station
- Close proximity to Cherry Orchard Primary School
Rooms
Entrance Hall:Under stairs storage cupboard. Radiator. Carpet.
Cloakroom: 2m x 1.04mDouble glazed frosted window to side. Low level WC. Wash hand basin. Radiator. Part tiled walls. Tiled flooring.
Lounge: 4.11m x 4.04mDouble glazed patio door to rear. Double glazed window to rear. Two radiators. Carpet.
Kitchen: 3.3m x 2.62mDouble glazed window to front. Range of matching wall and base units with complimentary work surface over. Stainless steel sink. Integrated electric oven, hob and extractor. Integrated fridge freezer. Integrated washing machine. Boiler. Tiled flooring.
Landing:Storage cupboard. Carpet. Loft access.
Bedroom One: 3.58m x 3.33mTwo double glazed windows to front. Fitted wardrobes. Storage cupboard. Radiator. Carpet.
Bedroom Two: 4.14m x 2.95mTwo double glazed windows to rear. Fitted wardrobes. Storage cupboard. Radiator. Carpet.
Bathroom: 2.16m x 1.93mDouble glazed frosted window to side. Low level WC. Wash hand basin. Panelled bath with shower over. Heated towel rail. Part tiled walls. Tiled flooring.
