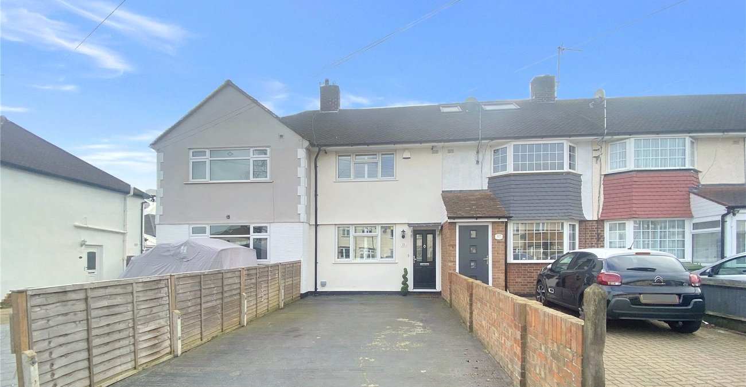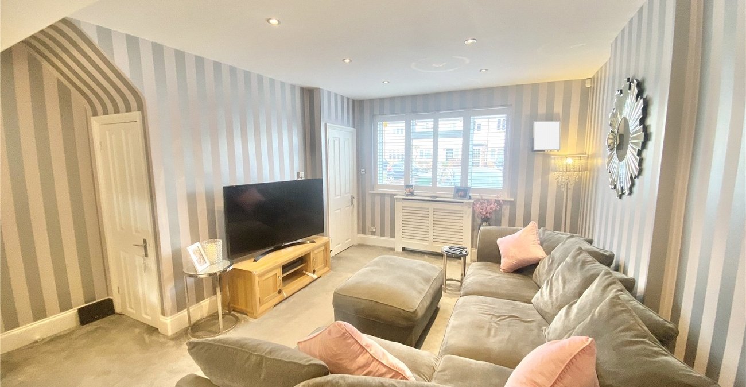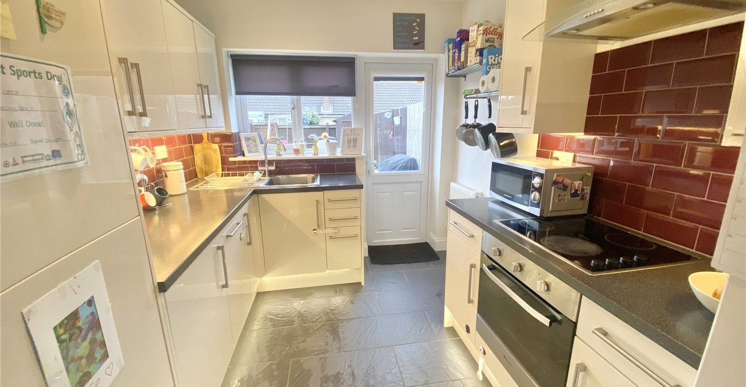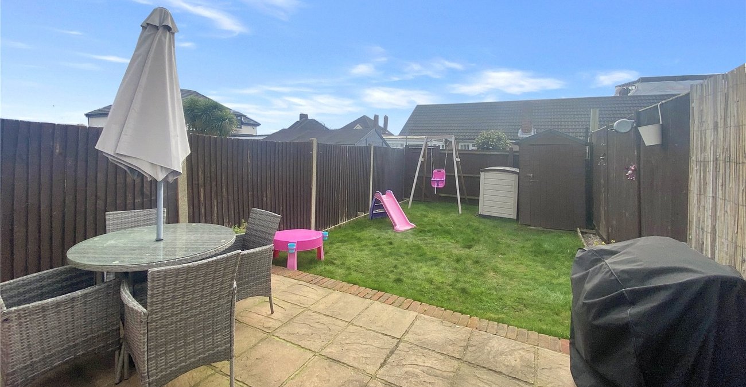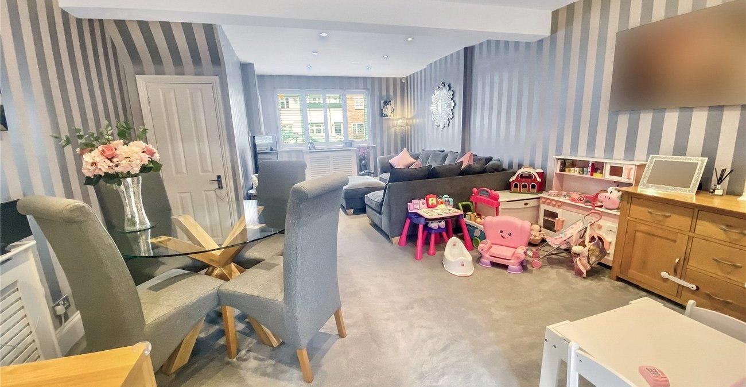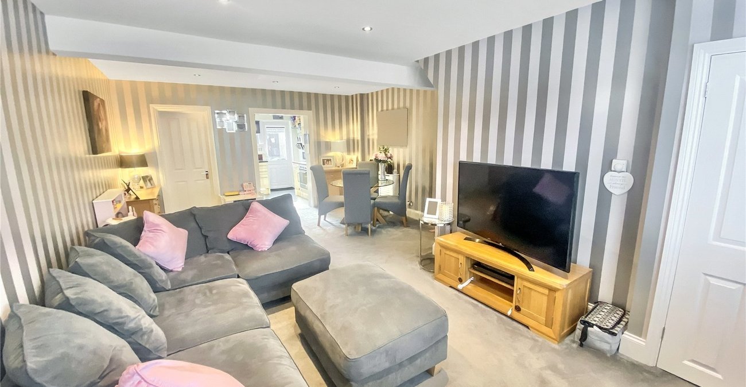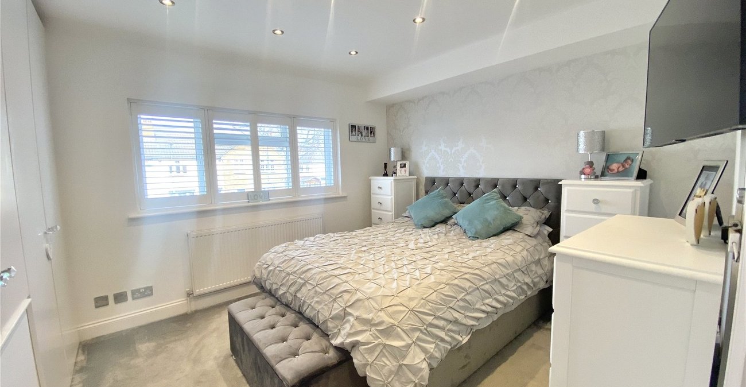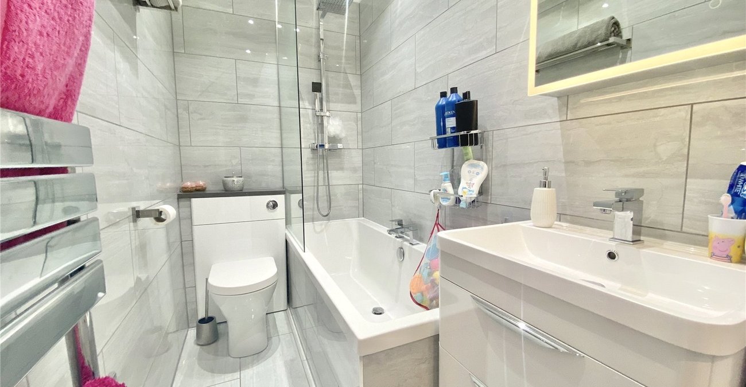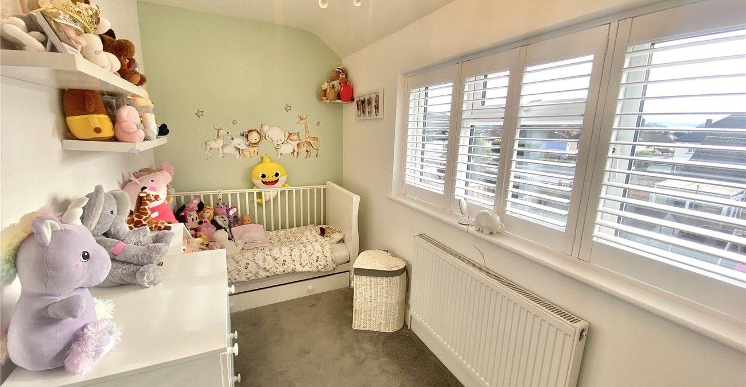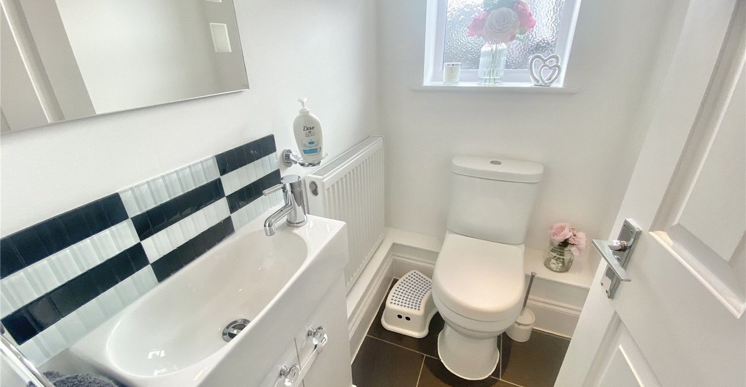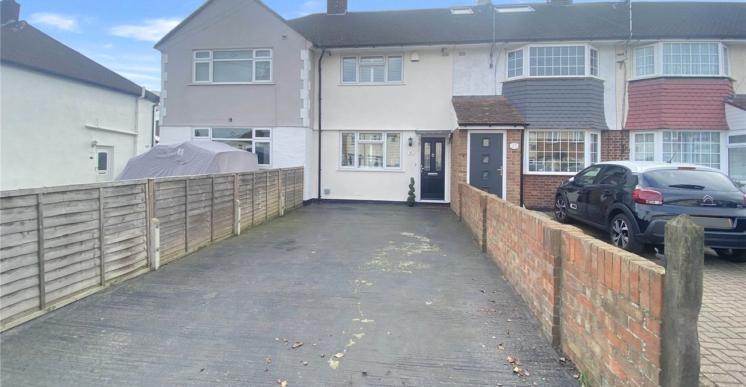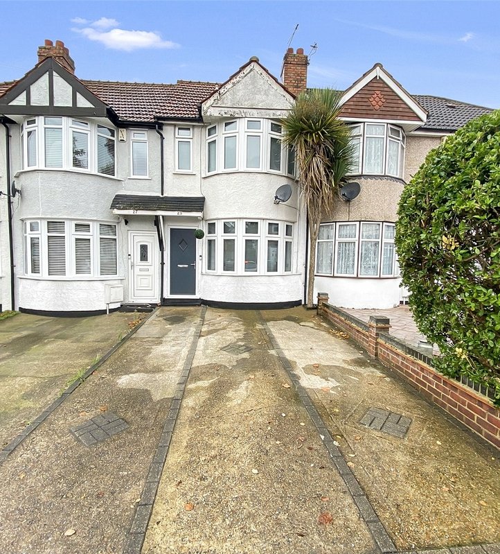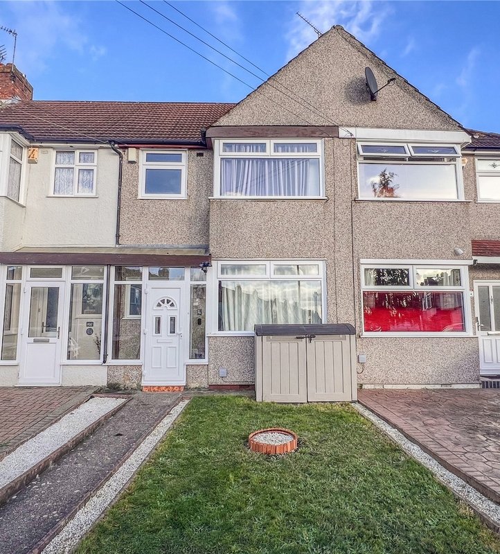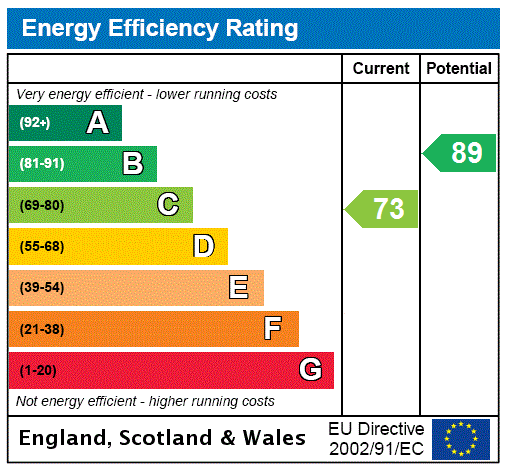
Property Description
***GUIDE PRICE £425,000-£435,000***
Nestled within a sought after tree-lined cul-de-sac, this meticulously extended two-bedroom family home presents a rare opportunity for those in pursuit of comfort, convenience, and charm.
As you enter, the warmth of this residence envelops you, creating an immediate sense of belonging. The thoughtful extension has seamlessly blended modern design with classic appeal.
Positioned ideally for education, this home is surrounded by sought-after schools that are sure to cater to the academic needs of your family. The proximity to local shops ensures that daily necessities are easily within reach, making errands a breeze. For moments of leisure, nearby parks invite you to unwind and enjoy the serenity of nature just steps away from your doorstep.
The residence boasts a timeless aesthetic with a well-designed floor plan, featuring two bedrooms that provide a comfortable retreat for every member of the family. The living spaces are bathed in natural light, creating an inviting atmosphere that is perfect for both relaxation and entertainment.
The exterior of the property is equally enchanting, with off street parking and a rear garden offering a private oasis for outdoor activities and al fresco dining. The tranquil cul-de-sac setting adds an extra layer of peace and security, making it an ideal environment for families.
In summary, this extended two-bedroom gem not only embraces the essence of family living but also provides a lifestyle that seamlessly integrates with the community. Don't miss the chance to make this sought-after residence your own – where the blend of comfort, convenience, and charm sets the stage for a lifetime of cherished moments. Contact us now to schedule a viewing and take the first step towards making this house your forever home.
- 21ft Living/Dining Room
- Modern Fitted Kitchen
- Ground Floor WC
- Modern First Floor Bathroom
- Approx 36ft Rear Garden
- Off Street Parking
Rooms
Entrance HallEntrance door to front, coir matting.
Lounge/Dining Room 6.58m x 4.55m(at widest points) Double glazed window to front with shutter blinds, inset spotlights, understairs storage cupboard, two radiators in decorative covers, carpet.
Kitchen 2.5m x 2.62mDouble glazed window and door to rear, inset spotlights, fitted range of wall and base units with complimentary work surfaces over, integrated appliances include oven, hob with filter hood and fridge freezer, stainless steel sink unit with drainer and mixer tap, radiator, part tiled walls, tiled flooring.
WCDouble glazed frosted window to rear, low level w.c, vanity wash hand basin with mixer tap, radiator, tiled flooring.
LandingCarpet.
Bedroom One 4.6m x 3.23m(to front of wardrobe) Double glazed window to front with shutter blinds, inset spotlights, built in wardrobes, radiator, carpet.
Bedroom Two 4.55m x 2m(to front of wardrobe) Double glazed window to rear with shutter blinds, built in wardrobe, radiator, carpet.
BathroomInset spotlights, panelled bath with mixer tap and shower over, vanity wash hand basin with mixer tap, low level w.c, chrome heated towel rail, tiled walls and flooring.
Rear Garden Approx 36ftPaved patio area leading to lawn, gate to rear (access is subject to legal verification).
DrivewayOff street parking to front.
