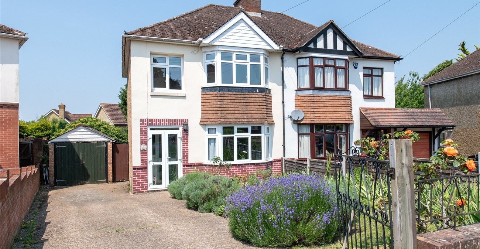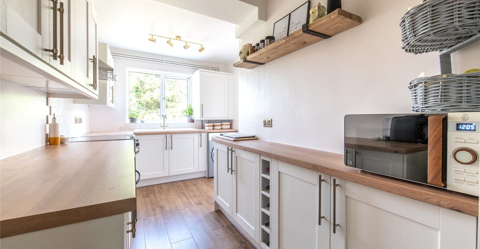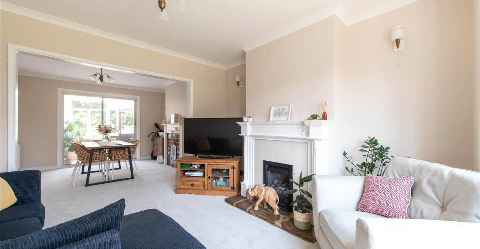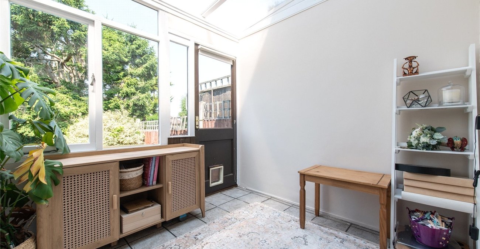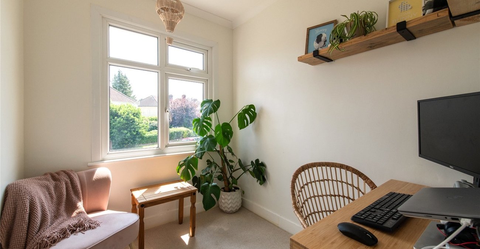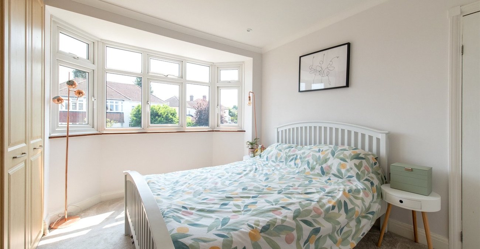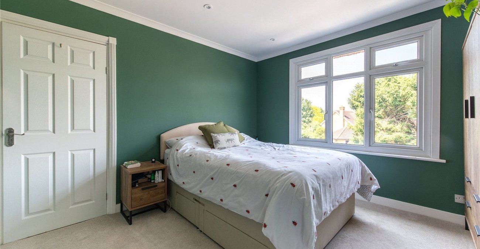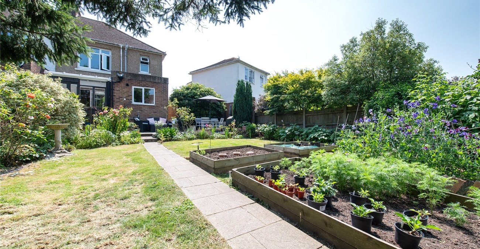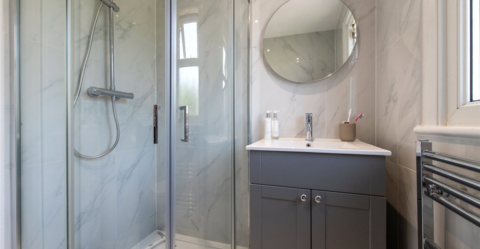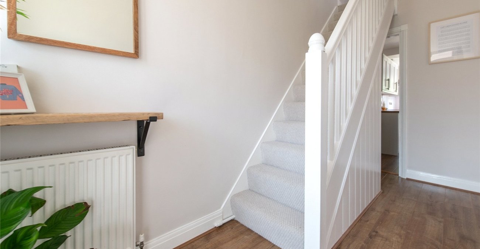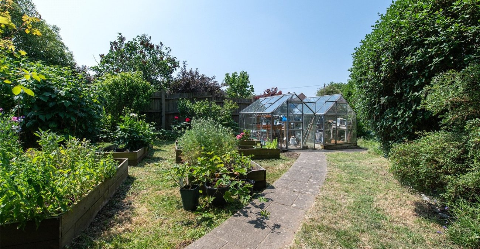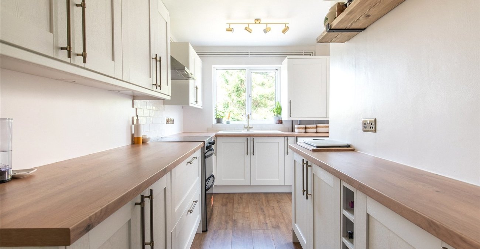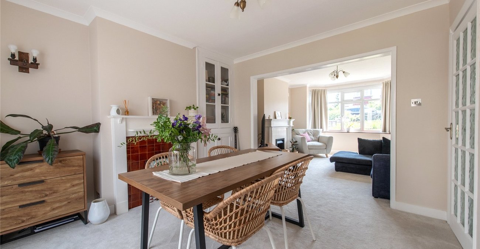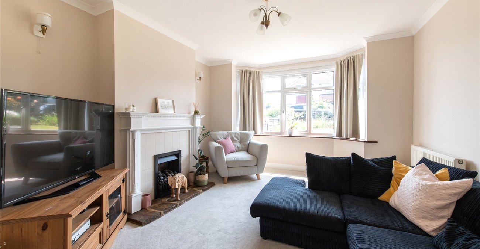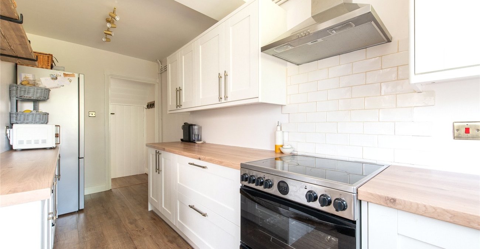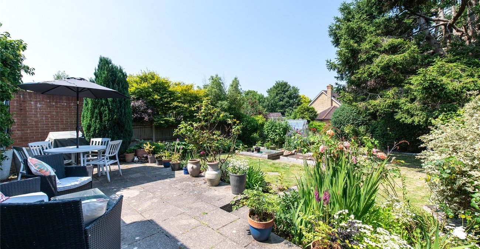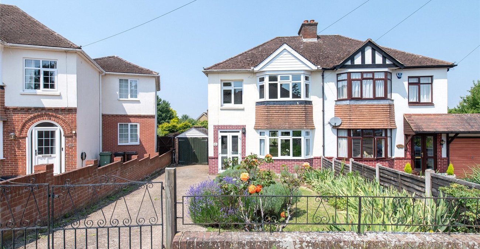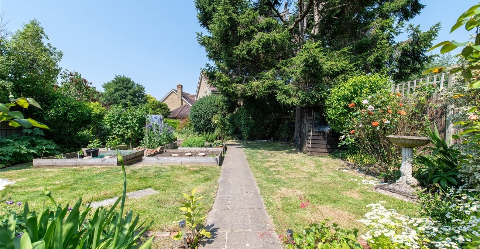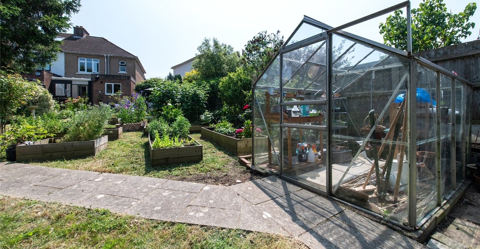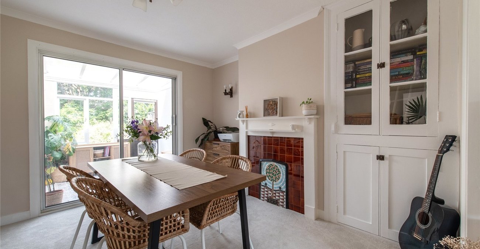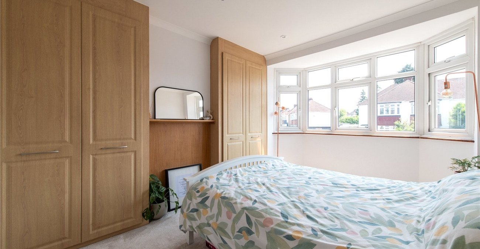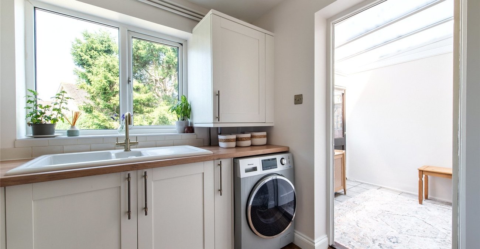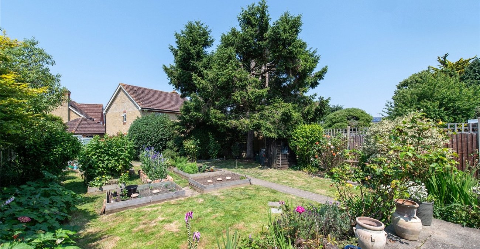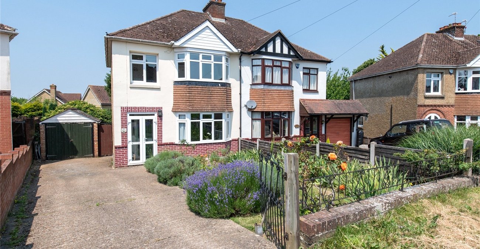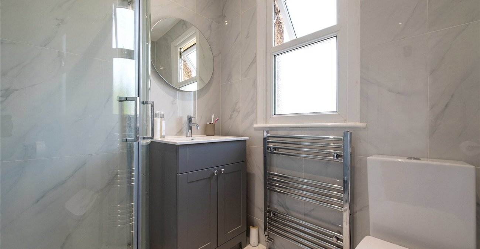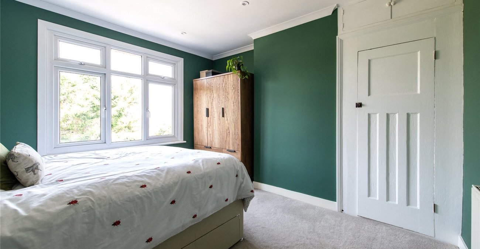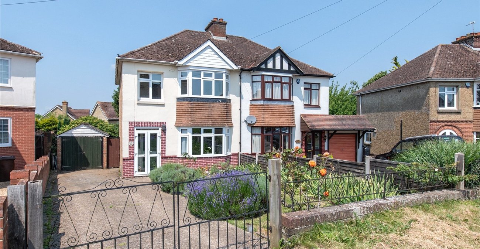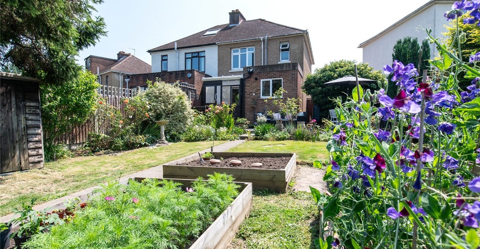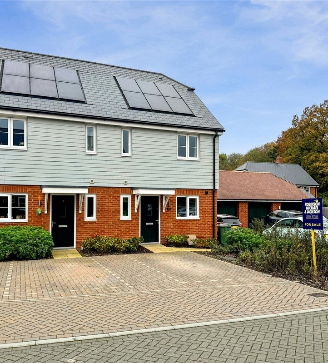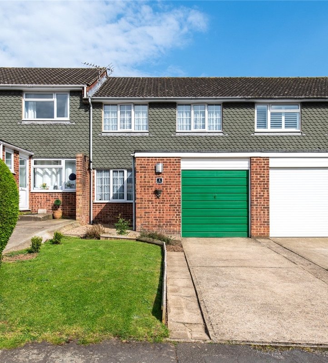
Property Description
Guide Price £400,000 - £425,000
This recently modernised semi-detached family home offers a fantastic opportunity for those seeking a well-maintained property in a great location. The house benefits from off-street parking and a garage, as well as a conservatory and a large private rear garden.
Downstairs comprises of porch, entrance hall, a spacious open planned dining room & lounge with bay window to the front, modern kitchen, and conservatory to the rear. Upstairs, there are three bedrooms and a family bathroom. The property also boasts excellent transport links into London and is located close to a superb selection of primary and secondary schools. In addition, the property has the potential to extend further to the rear and loft, subject to the necessary planning permissions.
- Three Well-proportioned Bedrooms
- Semi-Detached 1930's Family Home
- Off-street Parking & Garage
- Superb Selection of Primary & Secondary Schools
- Excellent Transport Links
- Planning Permission Agreed To Extend To The Rear
- Extended Kitchen & Conservatory To The Rear
Rooms
PorchDoors leading in
HallwayStairs leading up, understairs cupboard
Lounge 4.09m x 3.71mBay window to the front, fireplace, open planned with dining room
Dining Room 3.56m x 3.48mSliding doors leading into the conservatory, open planned
Conservatory 2.54m x 2.47mWindow to the rear, door leading into the garden
LandingStairs, window to the side
Bedroom 1 4.04m x 3.33mBay window to the front, double bedroom, built in wardrobes
Bedroom 2 3.61m x 3.36mWindow to the rear, double bedroom, cupboard
Bedroom 3 2.31m x 2.03mWindow to the front
Shower Room 1.78m x 1.78mWindow to the rear, walk in shower, heated towel rail, basin & WC
