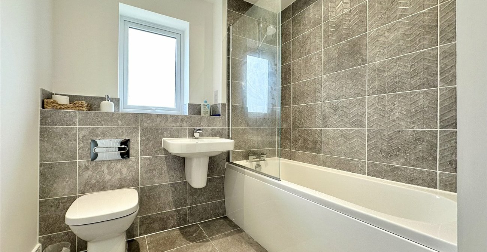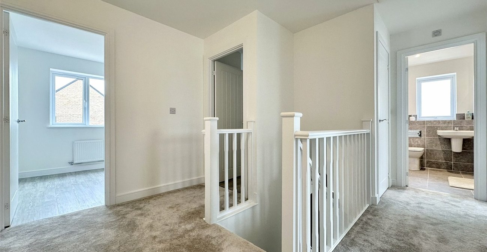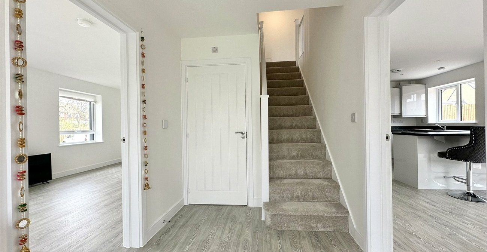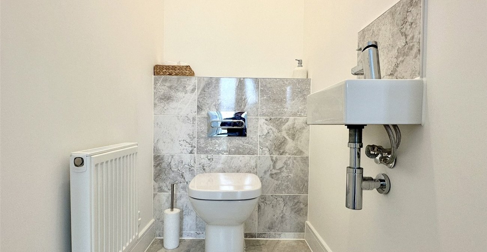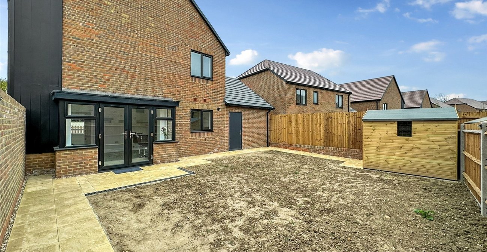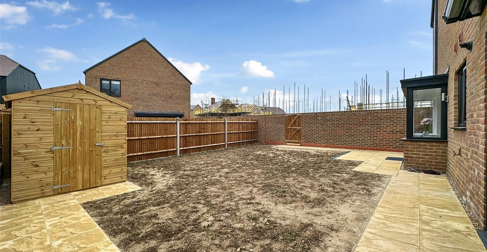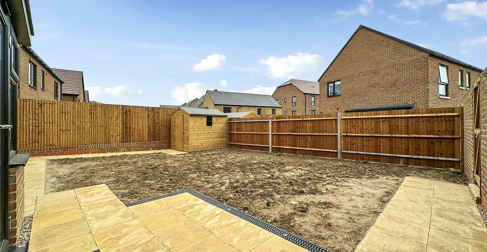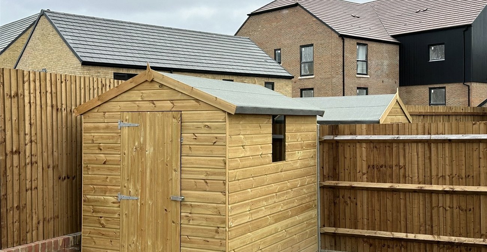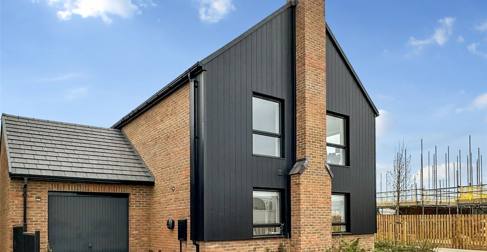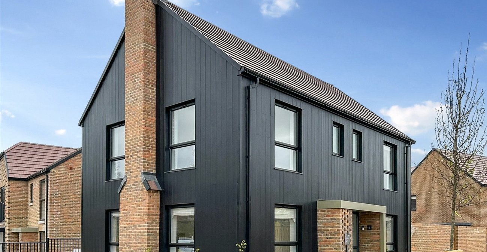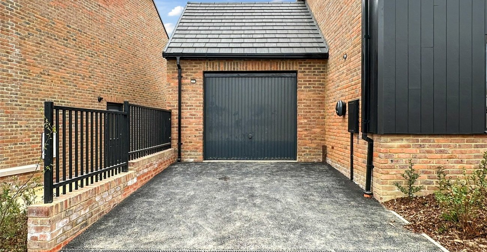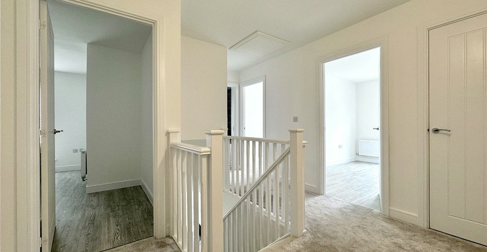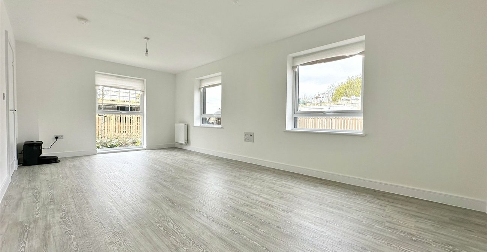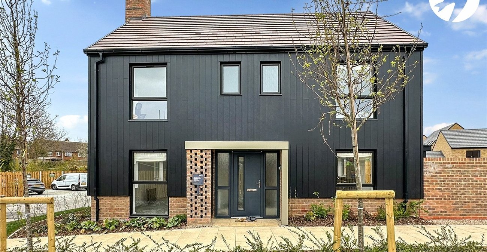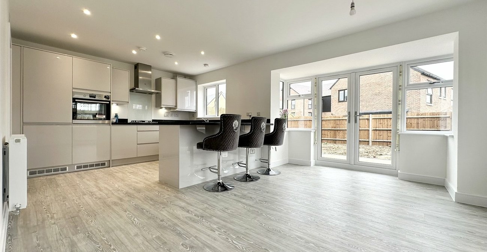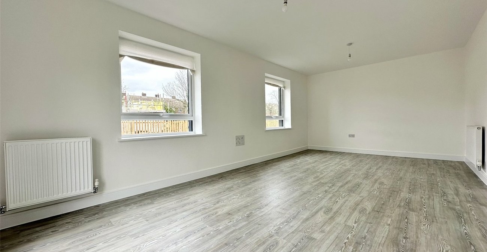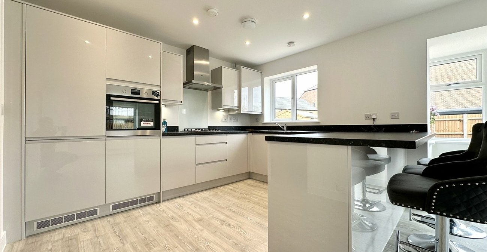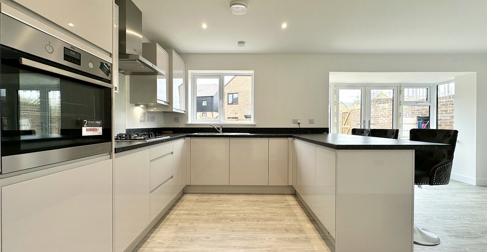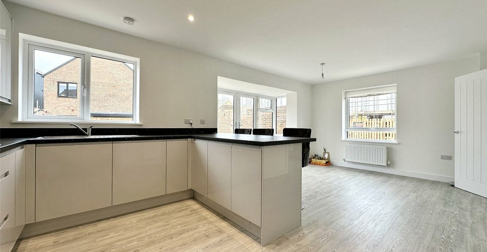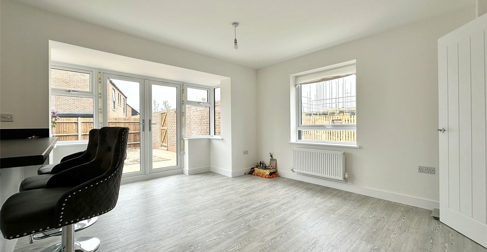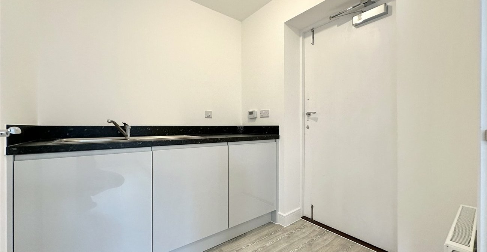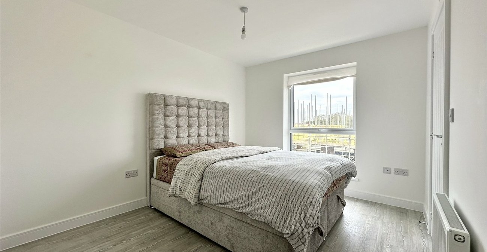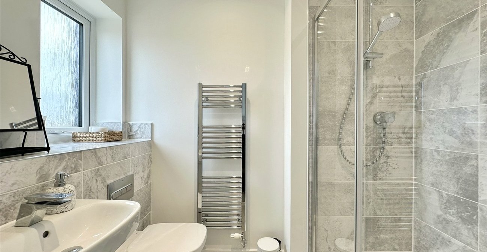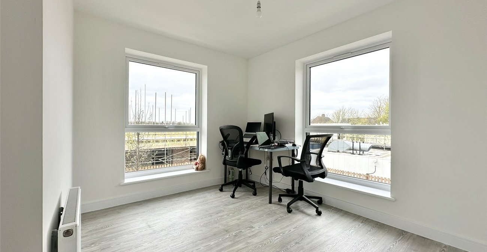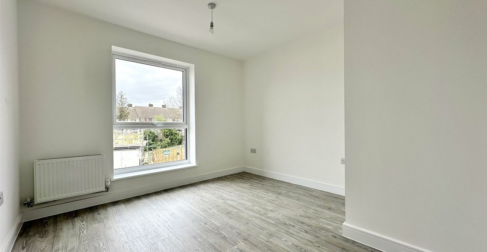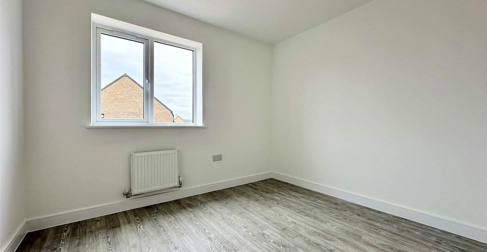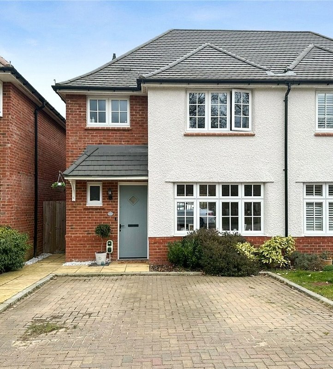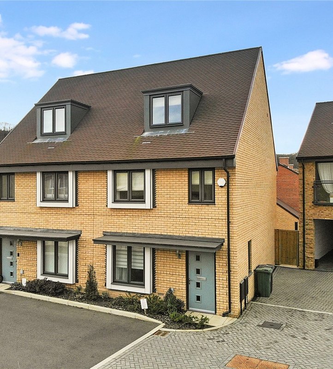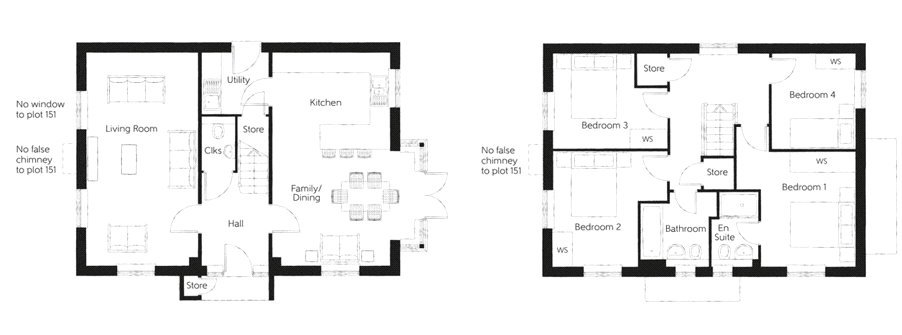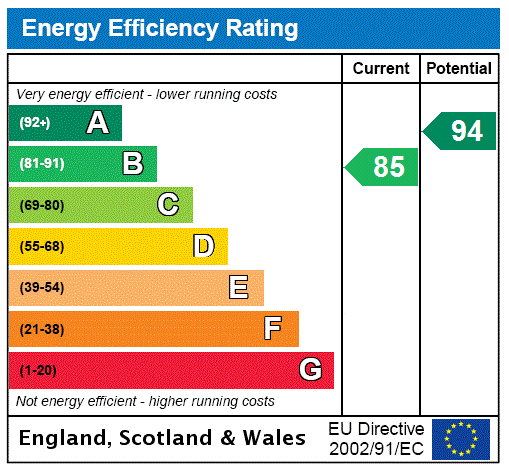
Property Description
Welcome to this stunning newly built 4-bedroom detached home, completed in 2025 and located in the Alkerden neighbourhood within Ebbsfleet Garden City. Offering 124 square metres of beautifully designed living space, including a stunning kitchen/diner complete with AEG integrated appliances, Amtico flooring throughout, a utility room, downstairs cloakroom and an en-suite to the master bedroom . This chain free, modern property features a bright, south-facing garden perfect for relaxing or entertaining, as well as off-street parking, a garage, and an EV charging point—ideal for contemporary living. The home is situated in a thriving new community with excellent local amenities including schools, parks, shops, and leisure facilities all within easy reach. Exceptional transport links make commuting a breeze, with Ebbsfleet International Station offering high-speed rail services to London St Pancras in under 20 minutes, and easy access to the A2 and M25 for road travel. This is a perfect opportunity to enjoy a stylish and sustainable lifestyle in one of the UK’s most exciting new developments.
- Bellway Home Built 2025
- 124 SqM/1335 SqFt
- Amtico Flooring Throughout
- AEG Appliances
- South Facing Garden
- Garage & Off Street Parking
- EV Charging Point
Rooms
Entrance Hall:Radiator. Amtico flooring. Carpeted stairs to first floor.
Cloakroom: 1.65m x 1.02mLow level WC. Floating wash hand basin. Radiator. Tiled splashback. Tiled flooring.
Lounge: 6.53m x 3.43mThree double glazed windows. Two radiators. Amtico flooring.
Kitchen/Diner: 7.44m x 3.6mDouble glazed window to rear. Range of matching wall and base units with complementary work surfaces over. Integrated AEG electric oven. Integrated AEG gas hob. Integrated AEG extractor fan. Stainless steel sink with drainer. Integrated AEG dishwasher. Integrated fridge freezer. Cupboard housing boiler. Spotlights. Radiator. Amtico flooring. Dining area: Double glazed doors to garden. Two double glazed windows. Radiator. Amtico flooring.
Utility Room: 2.03m x 1.88mRange of matching base units with complementary work surface over. Stainless steel sink with drainer. Integrated AEG washing machine. Radiator. Amtico flooring. Door to garage.
Landing:Loft access. Cupboard housing hot water cylinder. Built in storage cupboard over stairs. Radiator. Carpet.
Bathroom: 2.36m x 2.26mDouble glazed frosted window. Panelled bath with mixer taps and built in shower. Floating wash hand basin. Low level WC. Heated towel rail. Spotlights. Tiled flooring.
Bedroom One: 4.3m x 3.66mDouble glazed window. Radiator. Amtico flooring.
Ensuite: 2.26m x 1.45mDouble glazed frosted window. Shower cubicle. Low level WC. Floating wash hand basin. Heated towel rail. Spotlights. Part tiled walls. Tiled flooring.
Bedroom Two: 3.53m x 3.28mTwo double glazed windows. Radiator. Amtico flooring.
Bedroom Three: 3.53m x 3.18mDouble glazed window. Radiator. Amtico flooring.
Bedroom Four: 2.92m x 2.6mDouble glazed window. Radiator. Amtico flooring.
