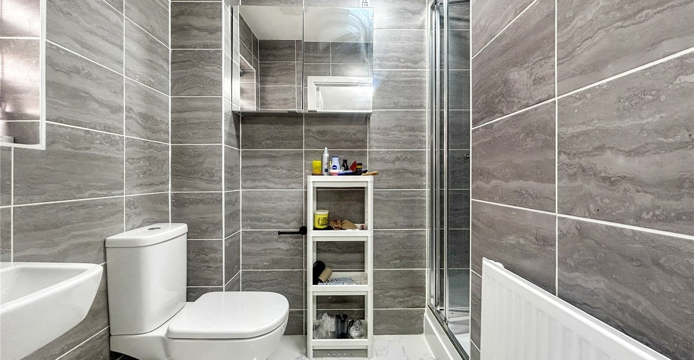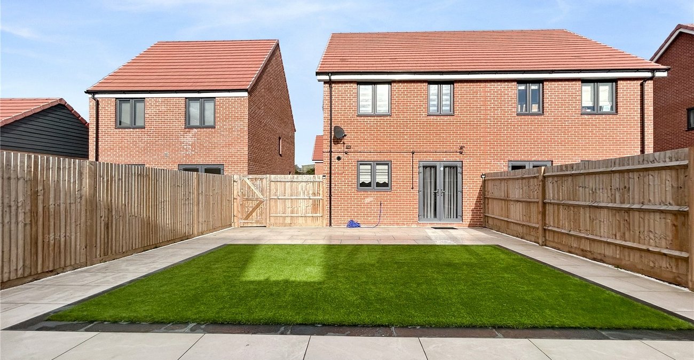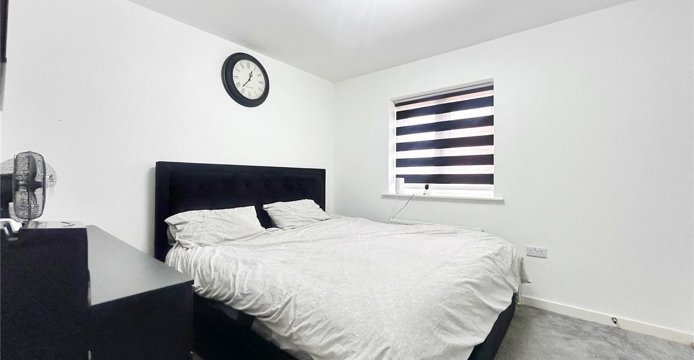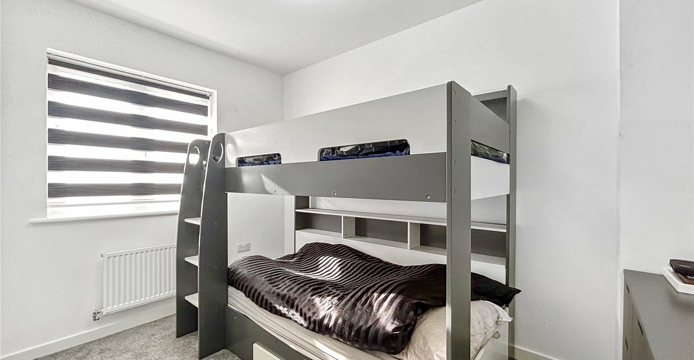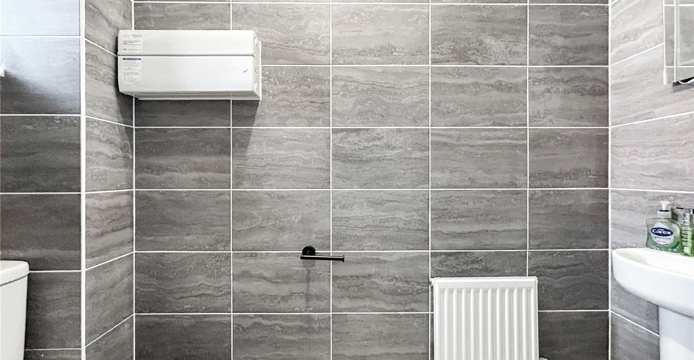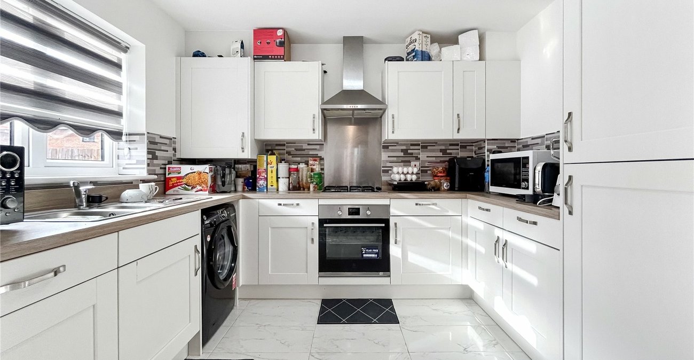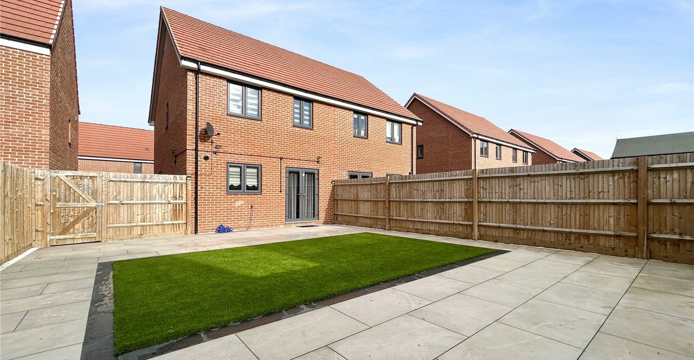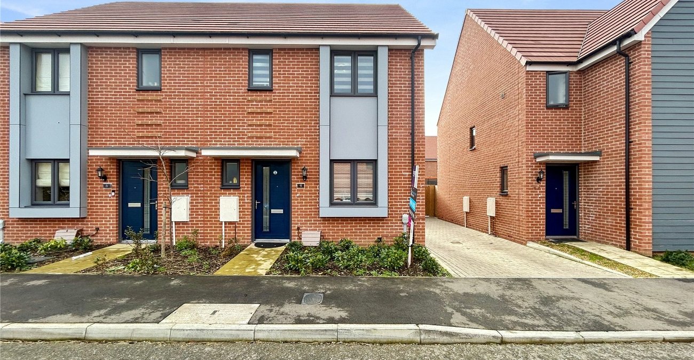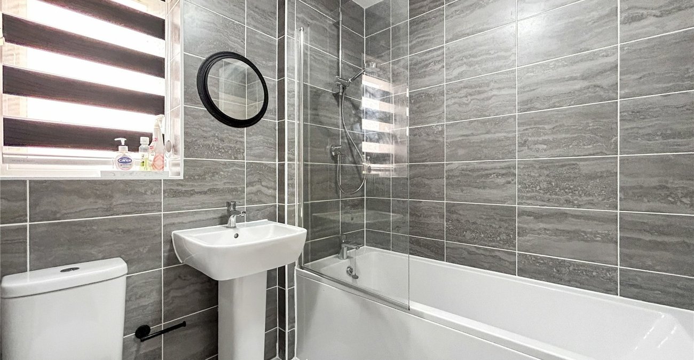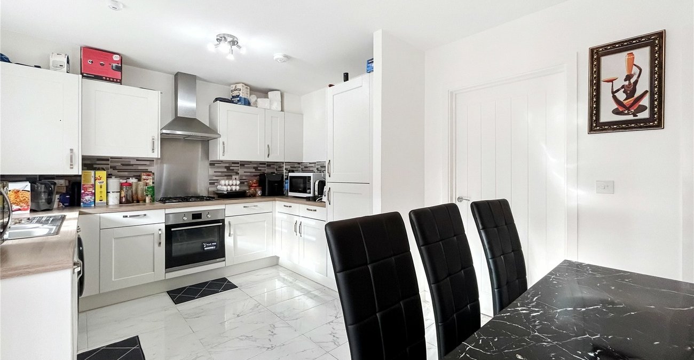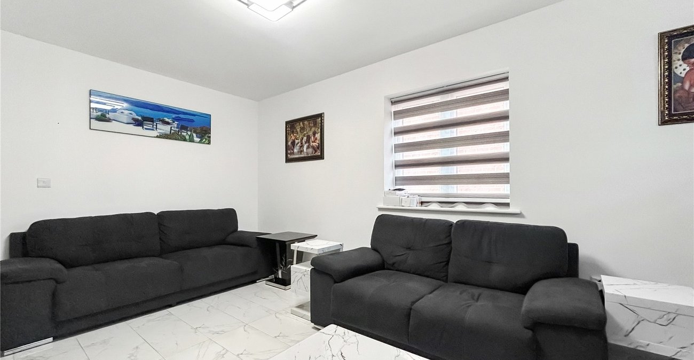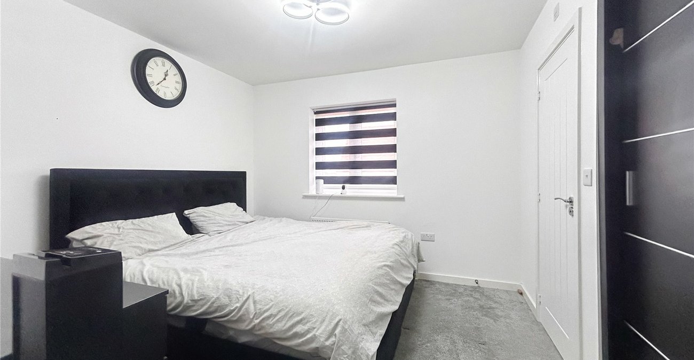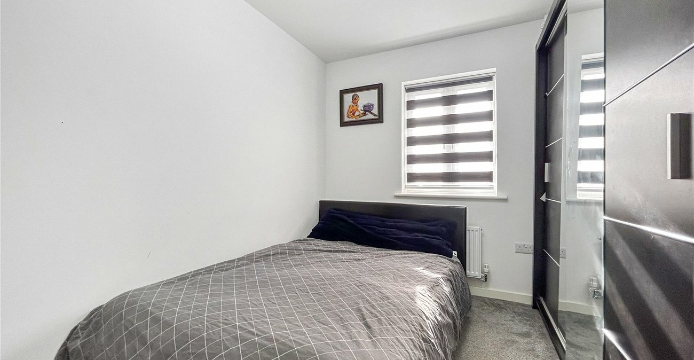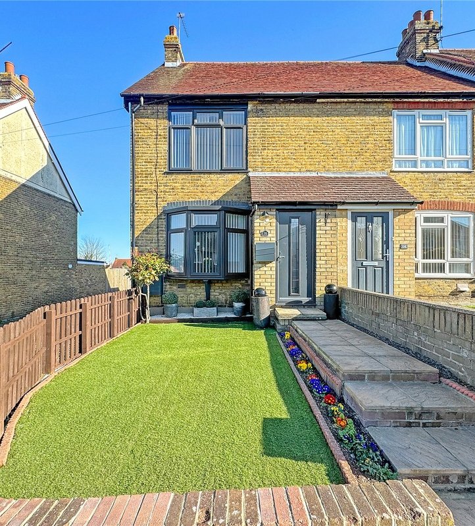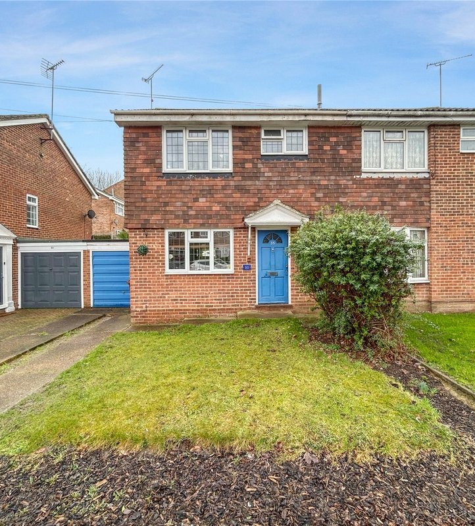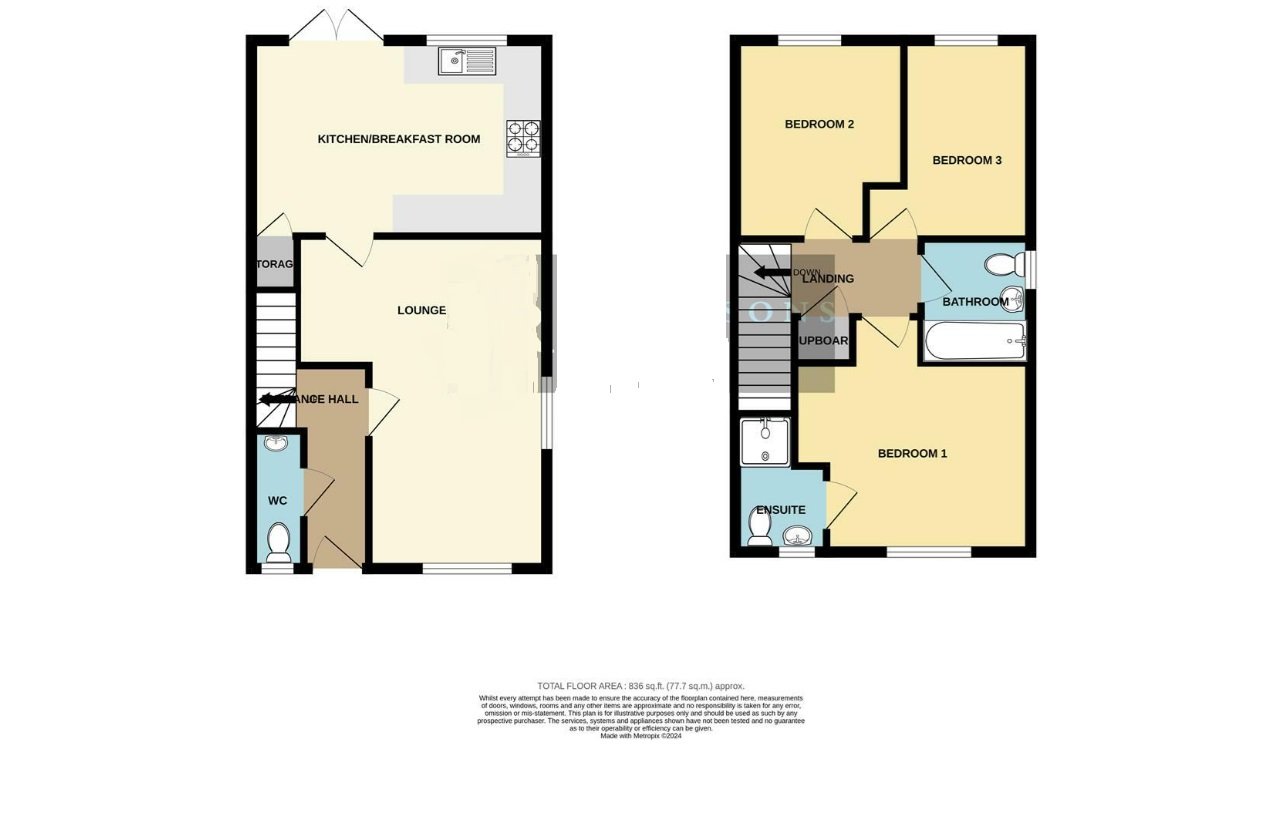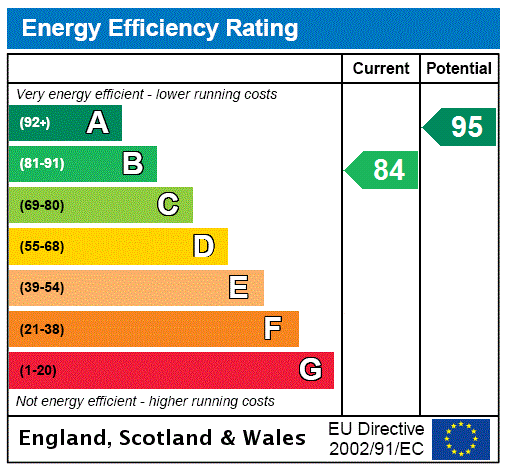
Property Description
Guide Price £375,000 - £400,000
This exceptional three-bedroom semi-detached home is located in the highly sought-after Hop Garden Close, Rainham. With a sleek, modern design, the property features a spacious reception room that’s perfect for hosting guests or relaxing with family.
A standout feature is the beautifully landscaped rear garden, offering a peaceful outdoor retreat. The property also benefits from a driveway with plenty of parking space, making it easy to come and go.
Built in 2023, this home provides a contemporary living experience with all the latest amenities. Its close proximity to schools makes it an ideal option for families seeking convenience and accessibility.
Don’t miss your chance to make this stunning house your new home. Get in touch today to arrange a viewing and discover the charm of Hop Garden Close for yourself!
- 836 Square Feet
- 0.9 Miles to Rainham Train Station
- Landscaped Rear Garden
- Ensuite to Master Bedroom
- Driveway with Electric Charging
- Viewing Highly Recommended
- No Chain
Rooms
Entrance Hall 1.02m x 3.23mDouble glazed door to front. Stairs to first floor. Tiled flooring.
Cloakroom 0.81m x 2.18mDouble glazed window to front. Low level WC. Pedestal wash hand basin. Radiator. Tiled flooring.
Living Room/Dining Room 3.96m x 5.28mDouble glazed window to front and side. Fitted storage cupboard. Radiator. Tiled Flooring.
Kitchen/Diner 4.9m x 3.1mDouble glazed patio doors to rear. Double glazed window to rear. Range of wall and base units with worksurface over. Integrated fridge freezer. Fitted oven with gas hob over. Space for washer. Tiled flooring.
Bedroom One 3.96m x 3mDouble glazed window to front. Radiator. Carpet.
Ensuite Shower Room 1.55m x 2.2mDouble glazed window to front. Low level WC. Pedestal wash hand basin. Radiator. Enclosed shower. Tiled flooring.
Bedroom Two 2.67m x 3.15mDouble glazed window to rear. Radiator. Carpet.
Bedroom Three 2.16m x 3.35mDouble glazed window to rear. Radiator. Carpet.
Bathroom 1.73m x 1.96mDouble glazed window to side. Low level WC. Pedestal wash hand basin. Radiator. Panelled bath with shower over. Tiled flooring.
GardenPatio and laid with artificial grass. Fenced in. Side pedestrian access. Shed. Outside tap.
ParkingBlock paved driveway to side for multiple cars. Electric charging point.
