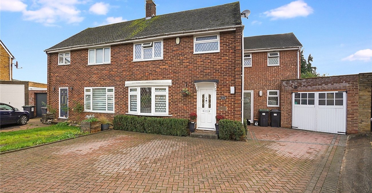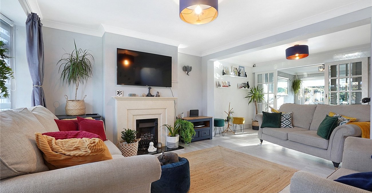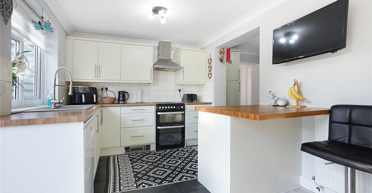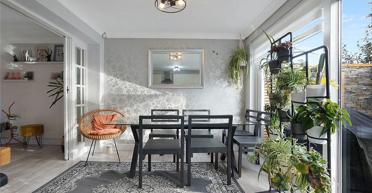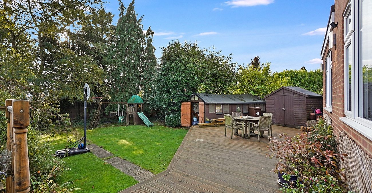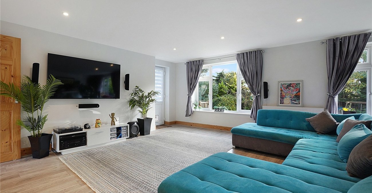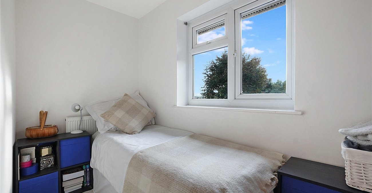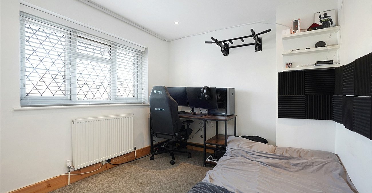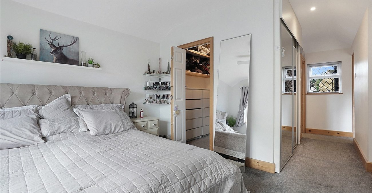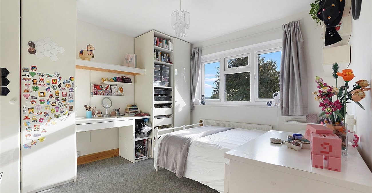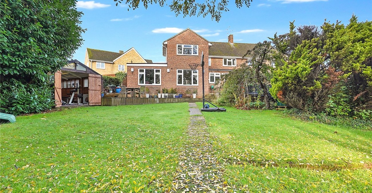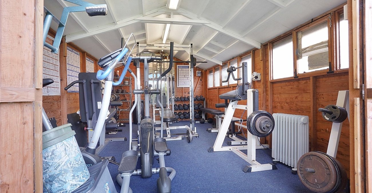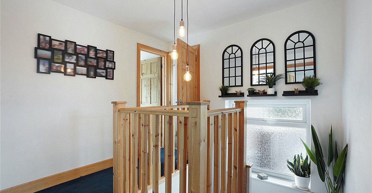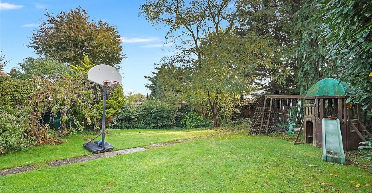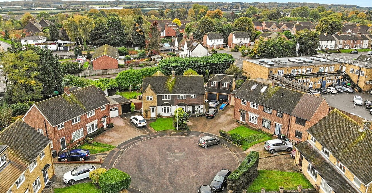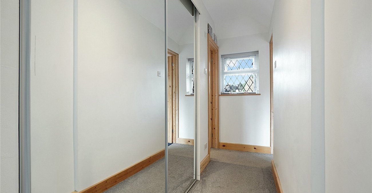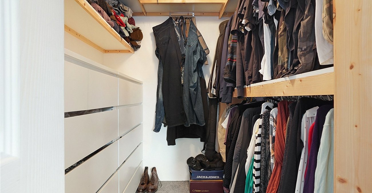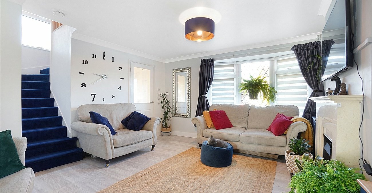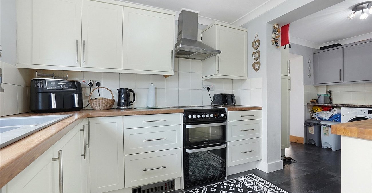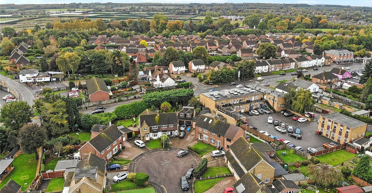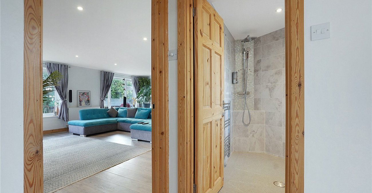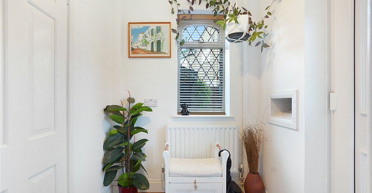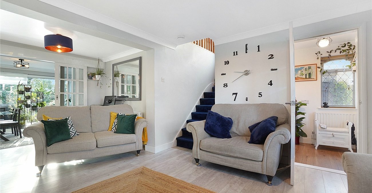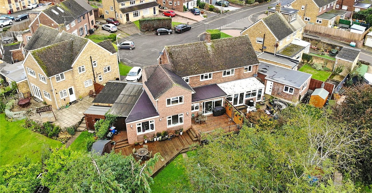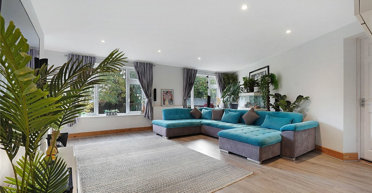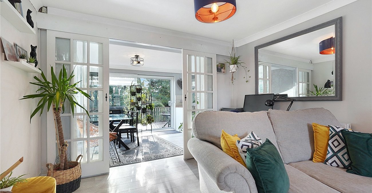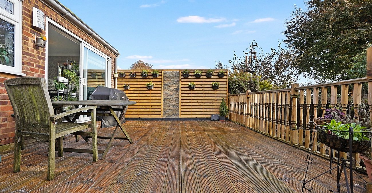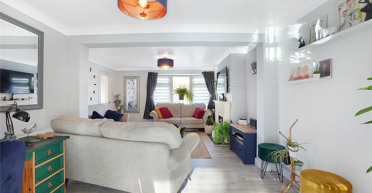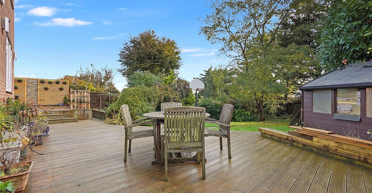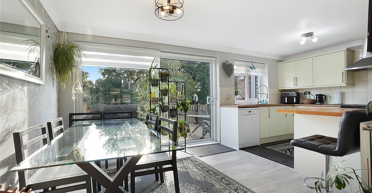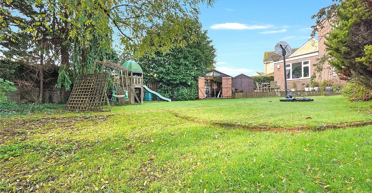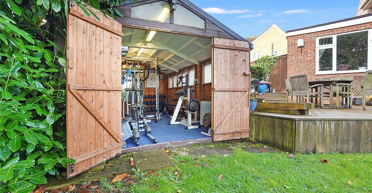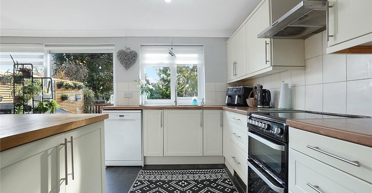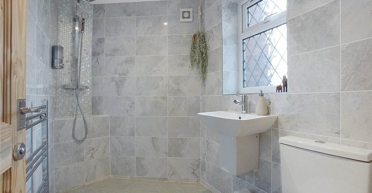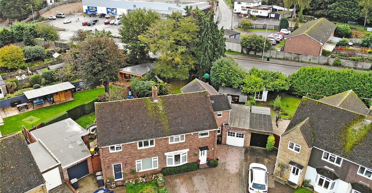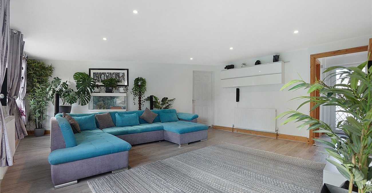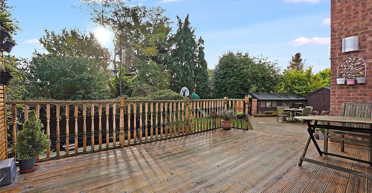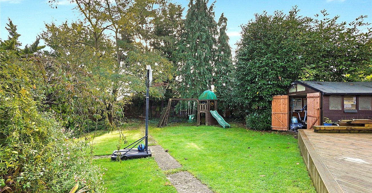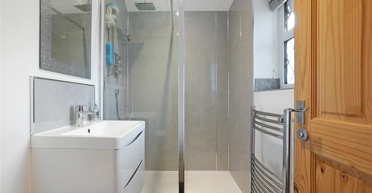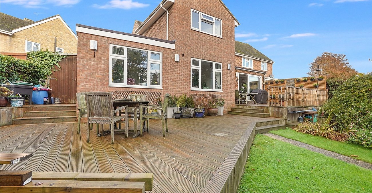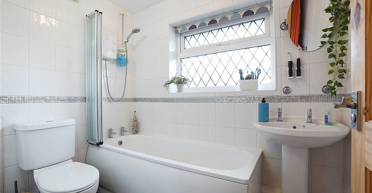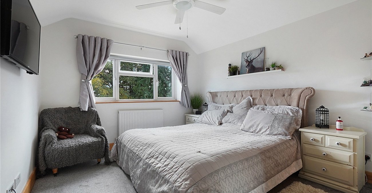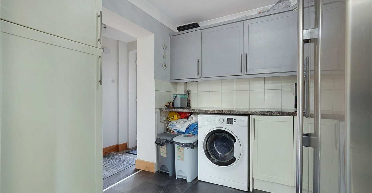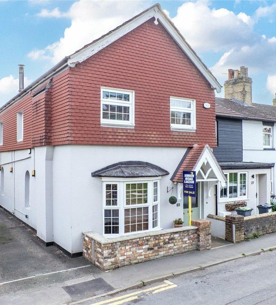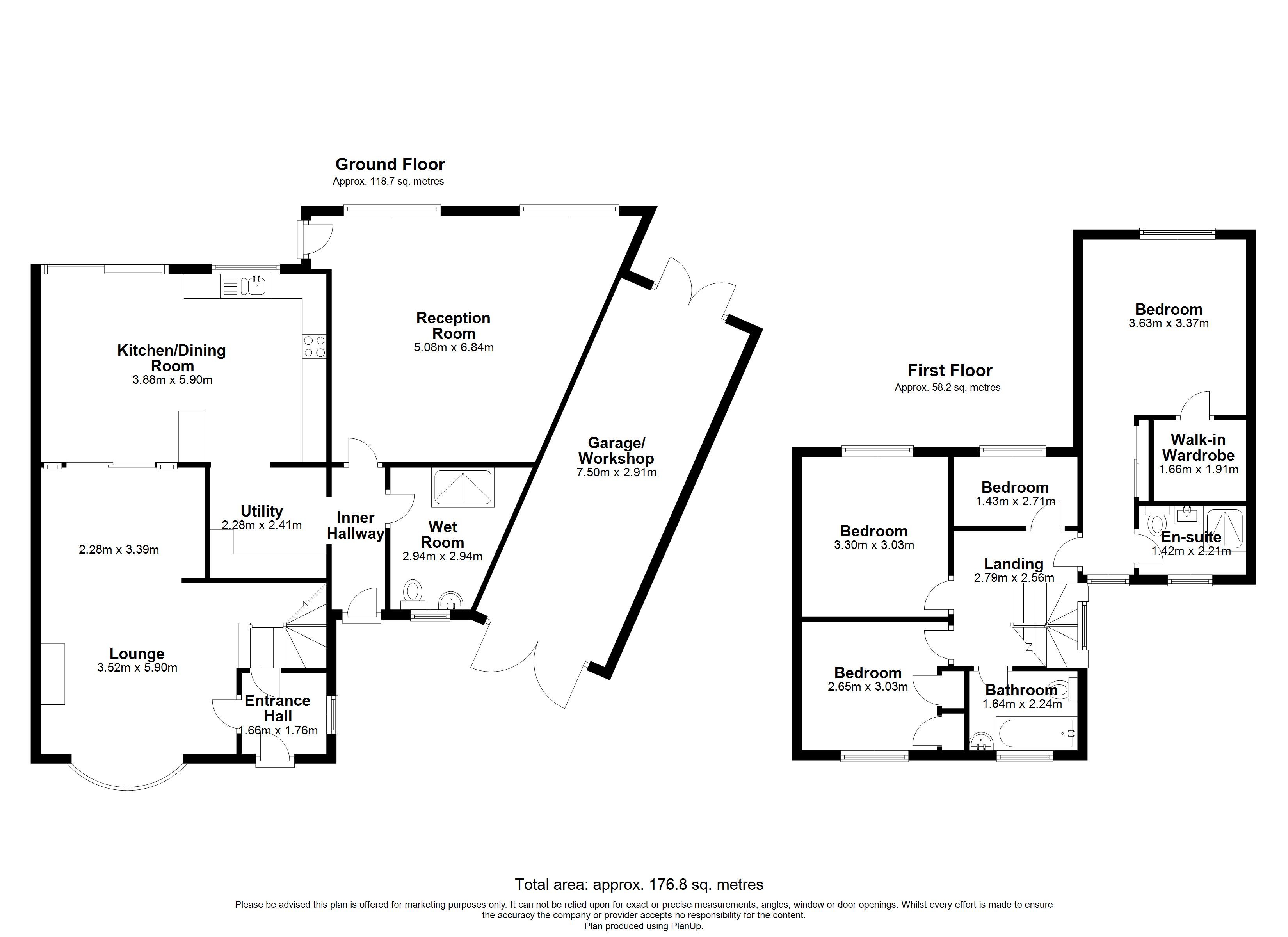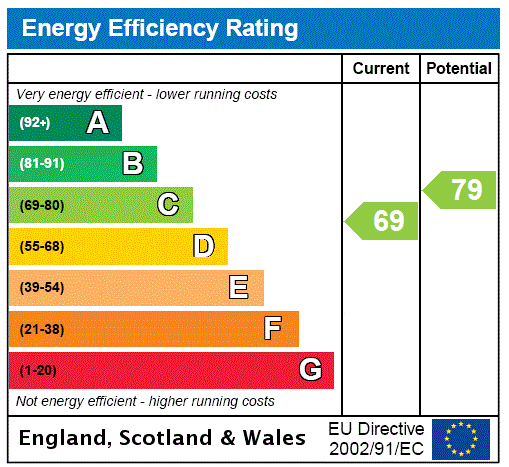
Property Description
This substantial four-bedroom property offers an ideal living environment for large families or those seeking multi-generational living arrangements. With its well-designed layout and versatile spaces, this home provides ample room for comfortable living and entertaining.
The property boasts four generously sized bedrooms, providing plenty of space for family members or guests. A family bathroom, en-suite bathroom and downstairs wet room provide practical and accessible bathroom option for everyone. The double story side extension and layout of the property offers the potential to create a separate annexe, providing additional living quarters. The outbuilding provides a versatile space that can be adapted to suit various needs, such as a home gym, office, or hobby room.
Situated in a desirable location, this property benefits from excellent local amenities, including fantastic schools and convenient access to the M20 motorway. This makes it an ideal choice for commuters traveling to London.
This four-bedroom family home offers a spacious and versatile living environment. With its well-designed layout, multiple bathrooms, and potential for additional living space, it is an ideal choice for those seeking a comfortable and functional home.
- Sold By Robinson Michael & Jackson
- Four Bedrooms
- Ideal for Large Families or Multi Generation Living
- Family Bathroom, En-suite & Downstairs Wet Room
- Double Story Side Extension
- Potential To Create Annexe
- Outbuilding, Ideal for Home Gym/Office
Rooms
Entrance HallWindow to side, door
Lounge 5.9m x 3.53mBow window to front, fireplace, stairs, open plan
Living Area 3.38m x 2.29mSliding door
Kitchen/Dining Room 5.9m x 3.89mWindow to rear, patio door, open plan
Utility Room 2.41m x 2.29mOpen plan Inner
Inner HallwayDoor
Wet RoomWindow to front, door
Reception Room 5.74m x 2.03mTwo windows to rear, door leading to garden and garage
Garage/WorkshopTwo double doors front and back
Gym / Home Office 4.8m x 3.04mOutbuilding
Upstairs LandingWindow to side
Bedroom 1 Master Suite 3.35m x 3.07mWindow to rear and front, door, walk in wardrobe & en-suite
En-SuiteWindow to the front, walk in shower, basin & WC
Bedroom 2 3.63m x 3.38mWindow to rear
Bedroom 3 3.05m x 2.7mWindow to front, 2 built in cupboards
Bedroom 4 2.77m x 1.47mWindow to rear
BathroomWindow to front, door, shower over bath, basin & WC
