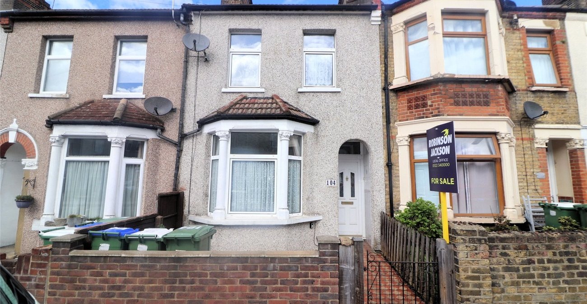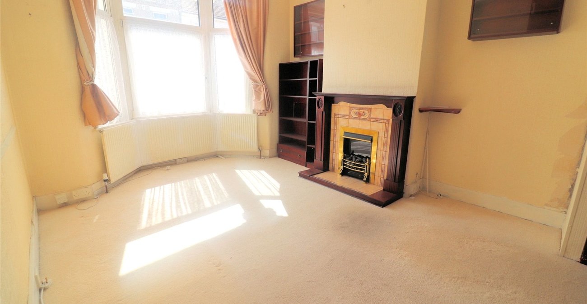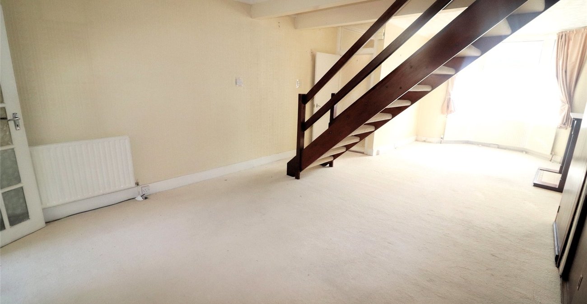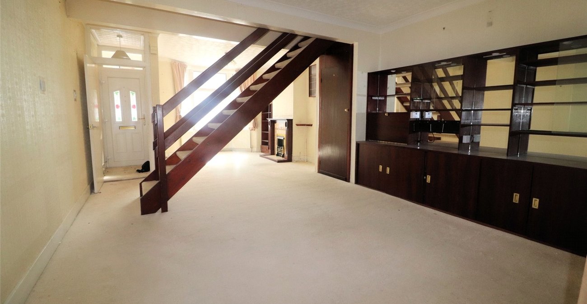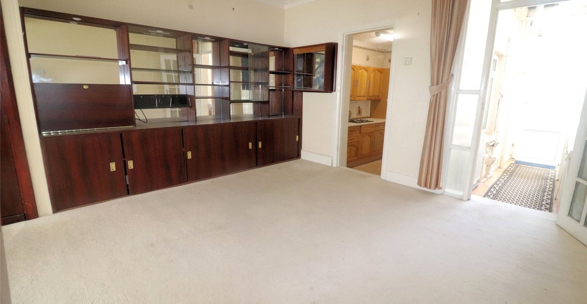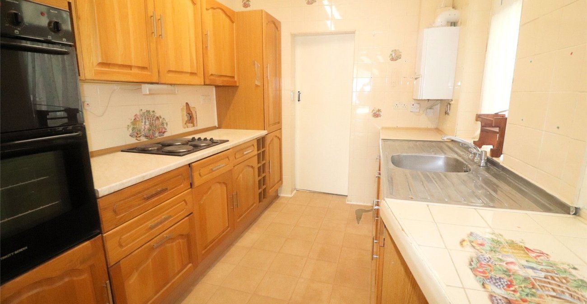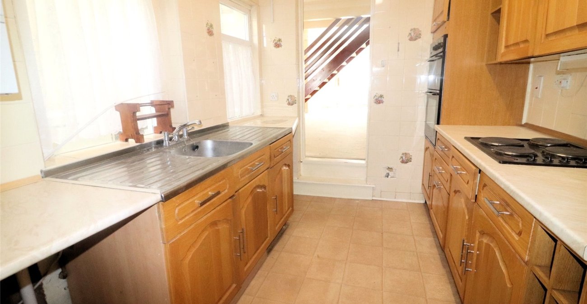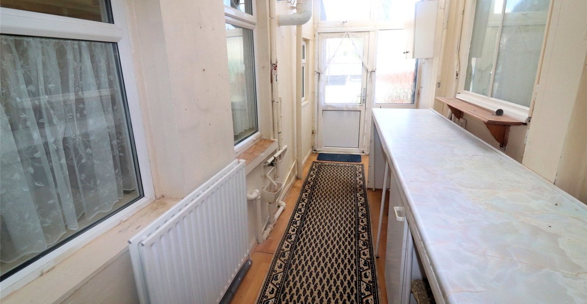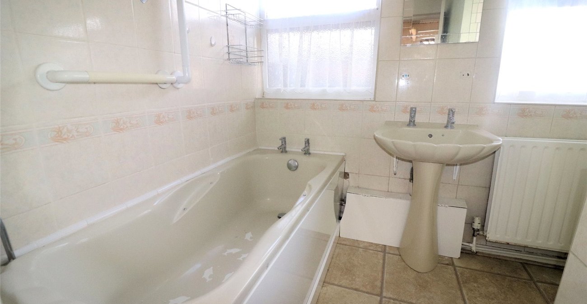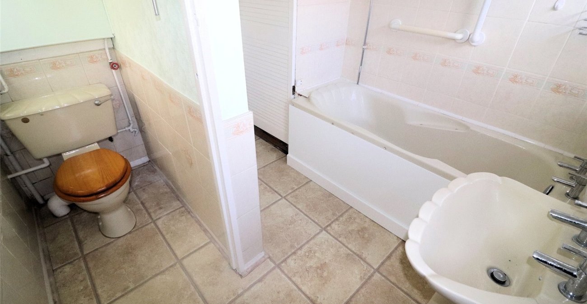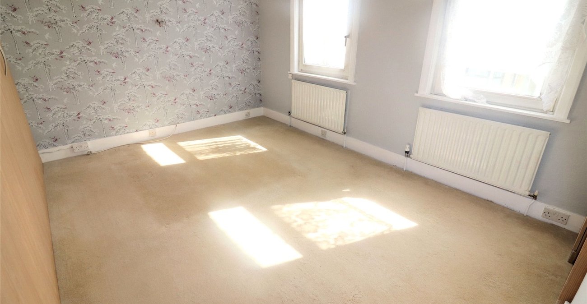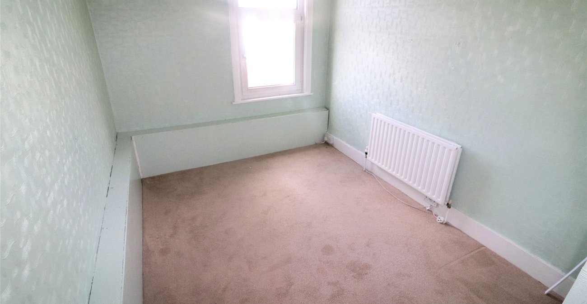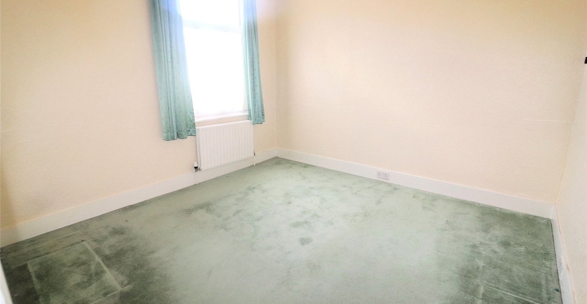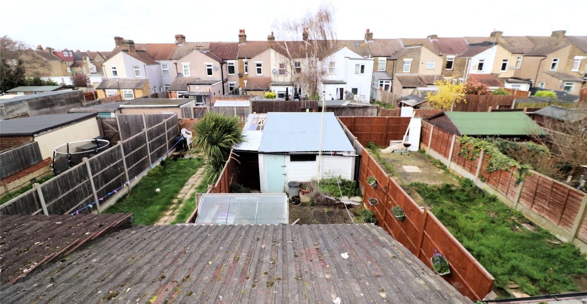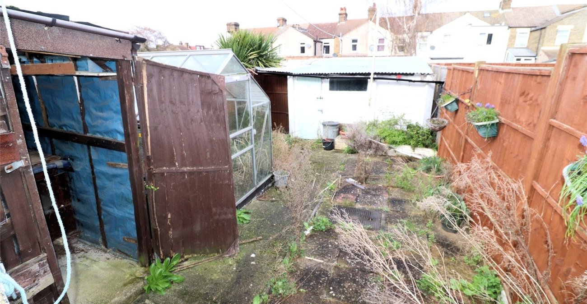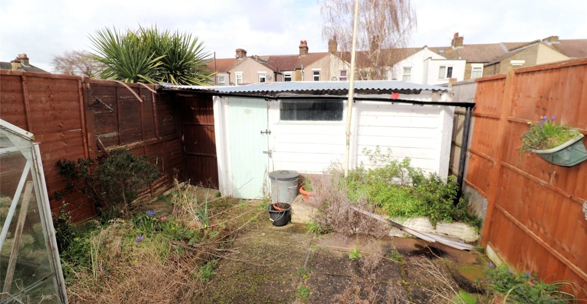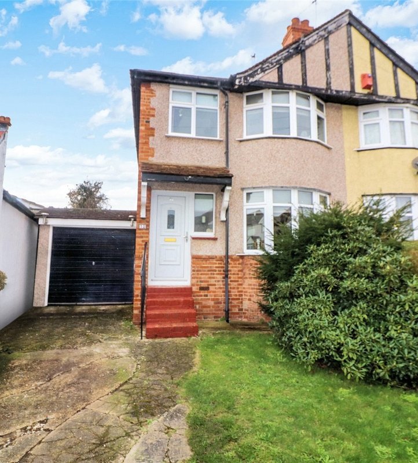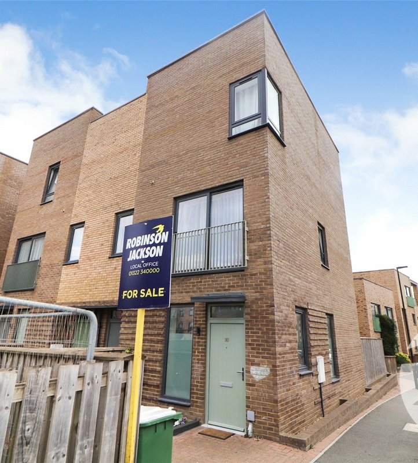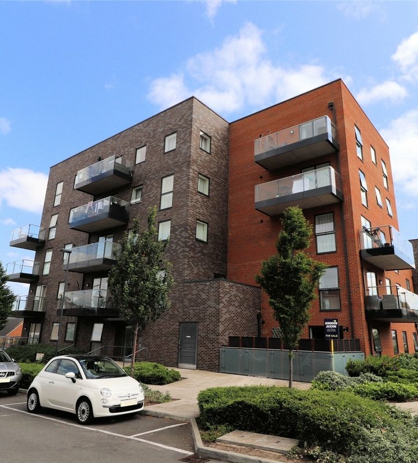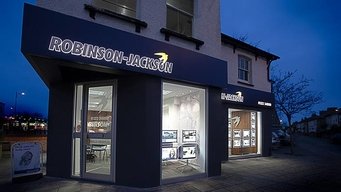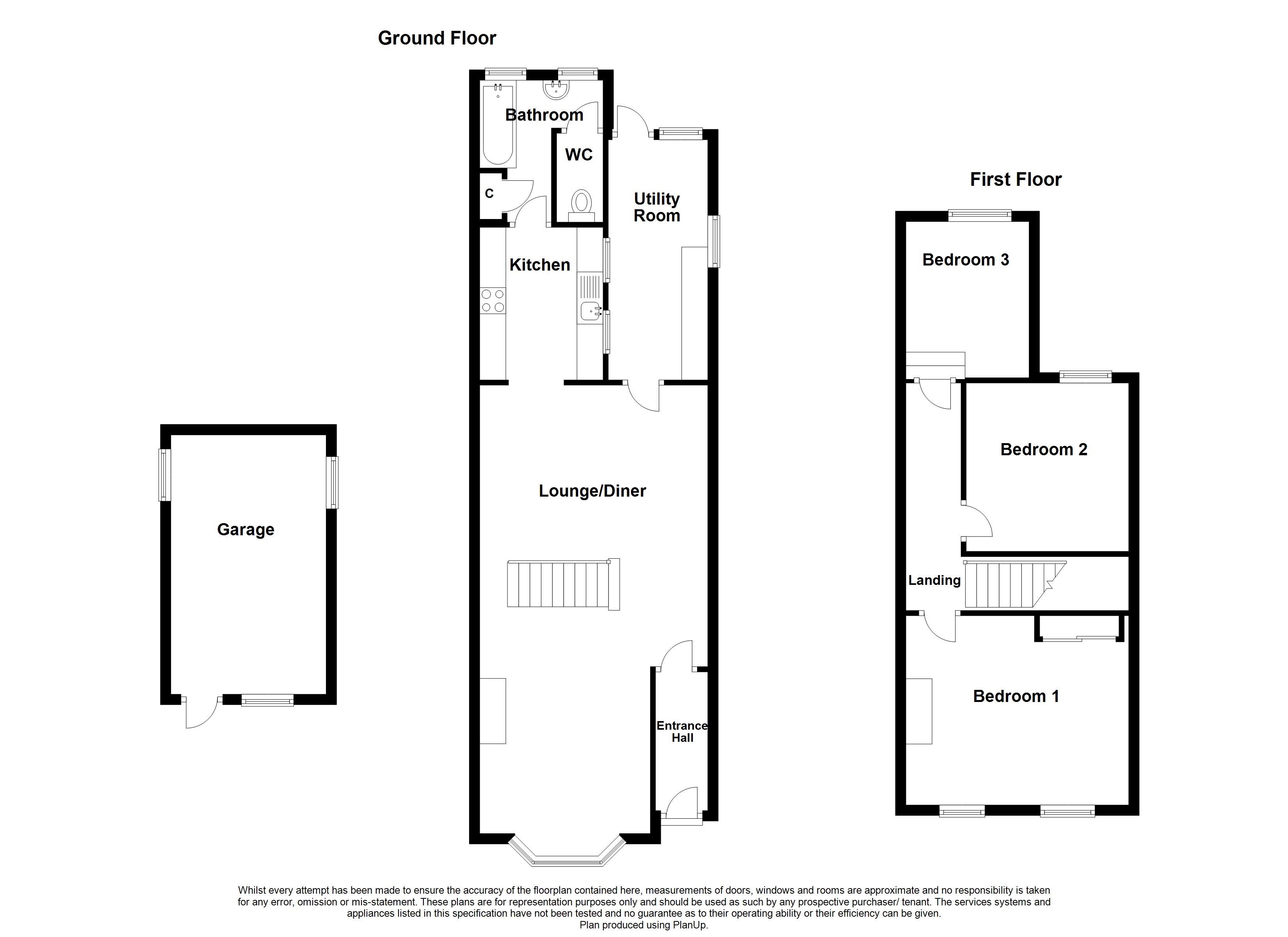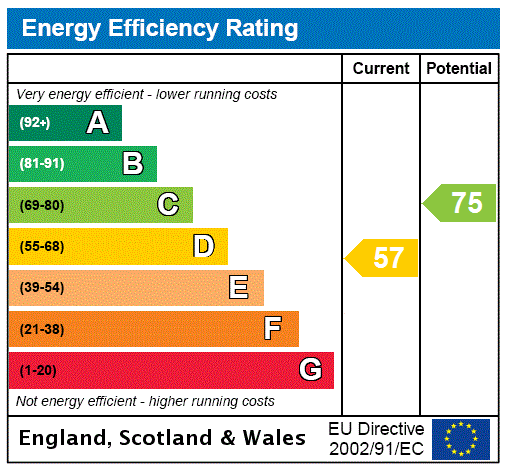
Property Description
** GUIDE PRICE £340,000 - £360,000 ** Conveniently positioned for NORTHUMBERLAND HEATH PARADE, POPULAR SCHOOLS and ZONE 6 STATIONS is this OLDER STYLE FAMILY HOME benefits including 28'2 LOUNGE/DINER, GROUND FLOOR BATHROOM, UTILITY ROOM and GARAGE TO REAR.
- 28'2 x 14' Lounge/Diner
- 9'7 x 7'9 Kitchen
- 15'1 x 6'3 Utility room
- Double glazing and gas central heating
- Garage to rear
- No Chain
Rooms
Entrance HallOpaque part double glazed porch door.
Lounge/Diner 8.59m x 4.27mDouble glazed bay window to front and part double glazed UPVC door to utility room. . Radiator. feature Fireplace. Carpet. Stairs to first floor.
KitchenTwo double glazed windows to side. Range of fitted wall and base units with work surfaces over. Stainless steel sink with mixer tap. Tiled splash back. Plumbing for washing machine and dishwasher. Integrated oven and hob. Vinyl Flooring. Door to bathroom.
Utility Room 4.6m x 1.83mDouble glazed window to side and rear. Part double glazed UPVC door to garden. Work surface. Radiator.
Bathroom 2.72m x 2.36mTwo opaque double glazed windows to rear. Panelled bath with separate taps and shower attachment over. Pedestal wash hand basin. Radiator. Vinyl flooring. Tiled walls. Door leading to separate WC.
WC 1.7m x 0.9m.Opaque double glazed window to side. Low level wc. Vinyl flooring.
Bedroom 1 4.27m x 3.48mTwo double glazed windows to front. Two radiators. Built in wardrobe. Carpet.
Bedroom 2 3.28m x 3.23mDouble glazed window to rear. Radiator. Carpet.
Bedroom 3 2.97m x 2.36mDouble glazed window to rear. Radiator. Carpet.
GardenConcrete patio area. Storage shed. Door to garage.
Garage 4.98m x 3.4mTo rear.
