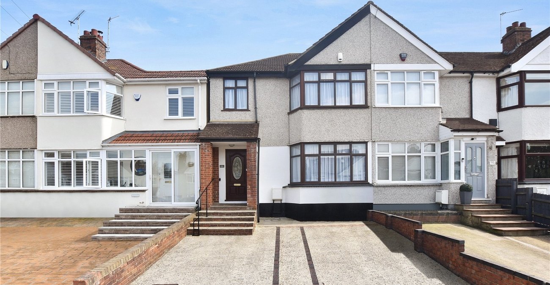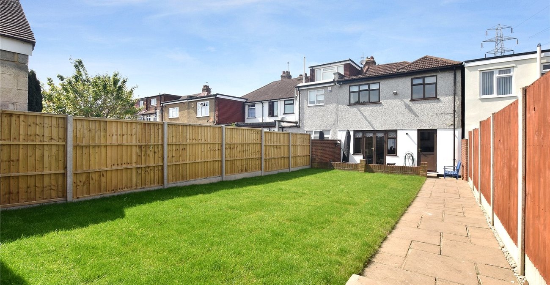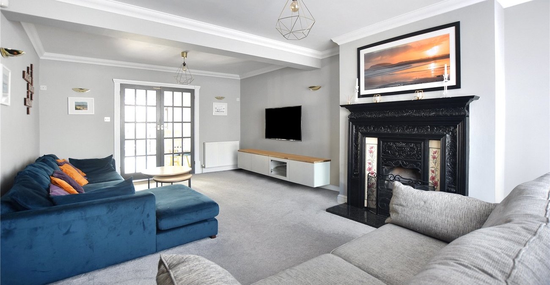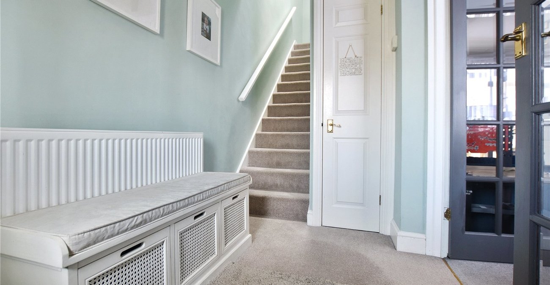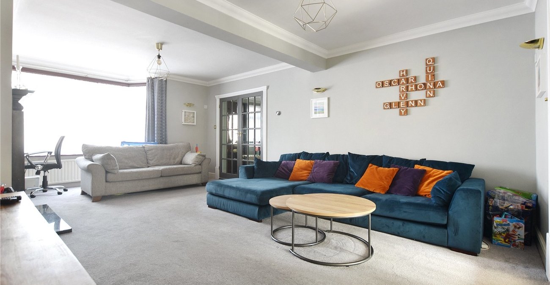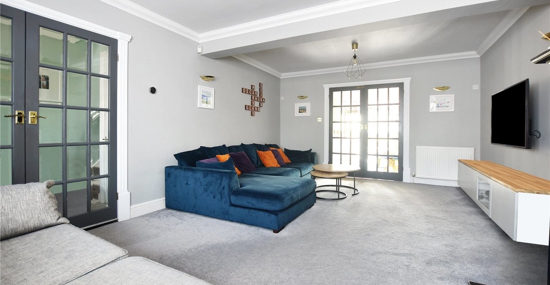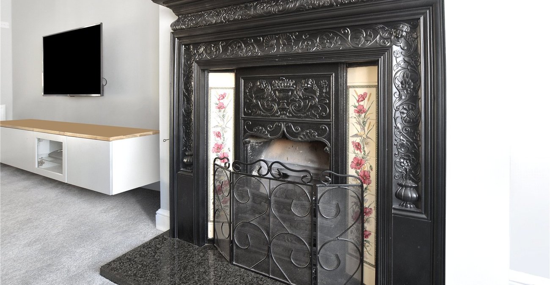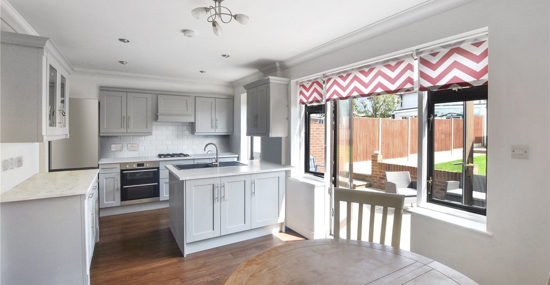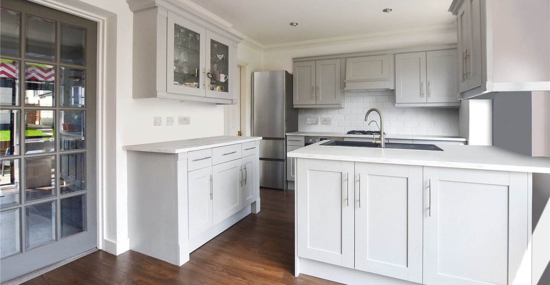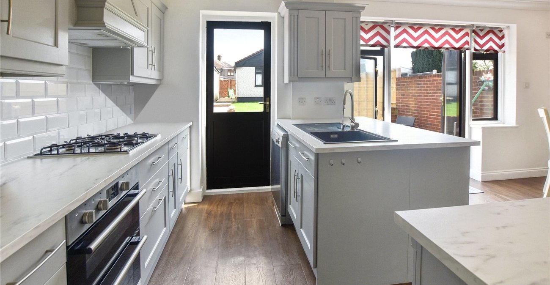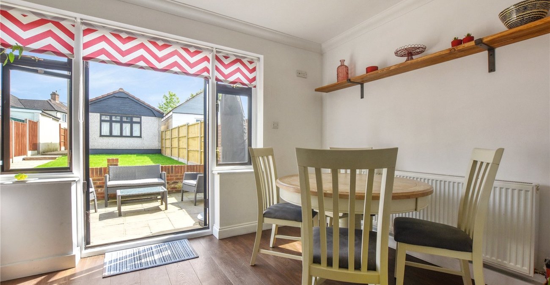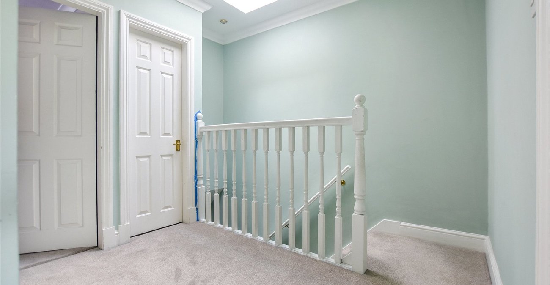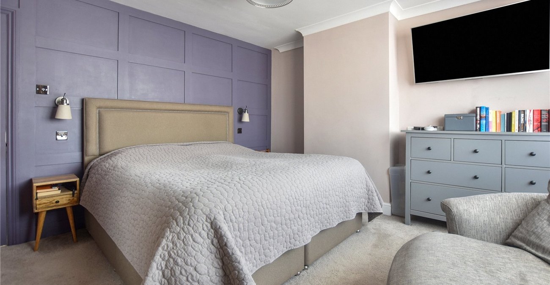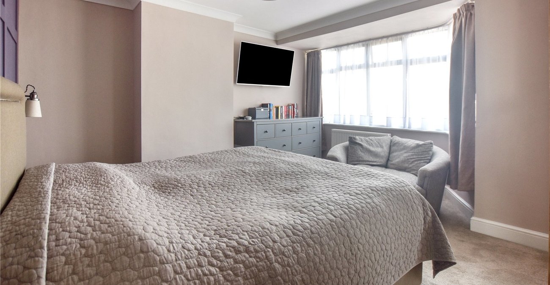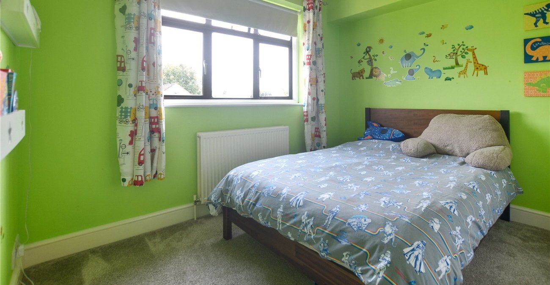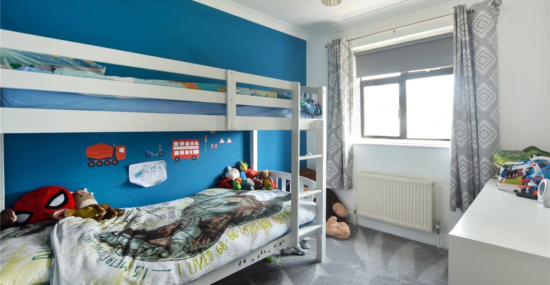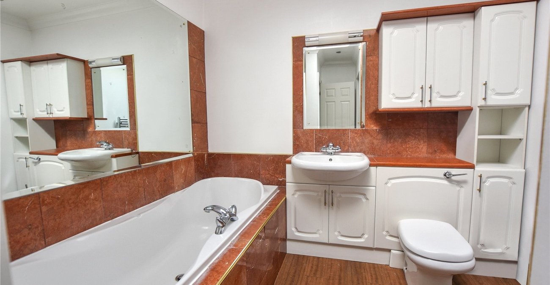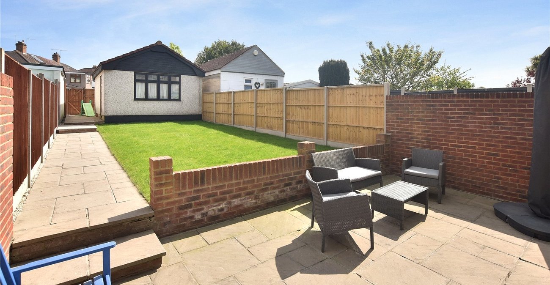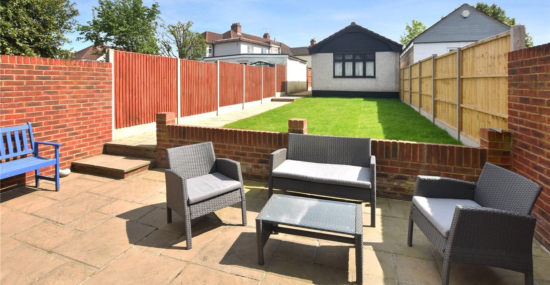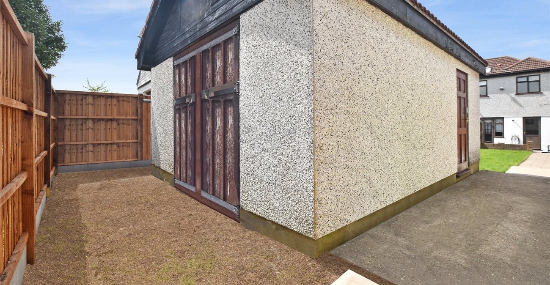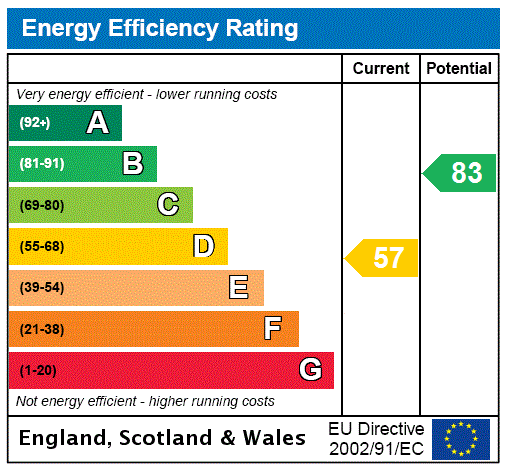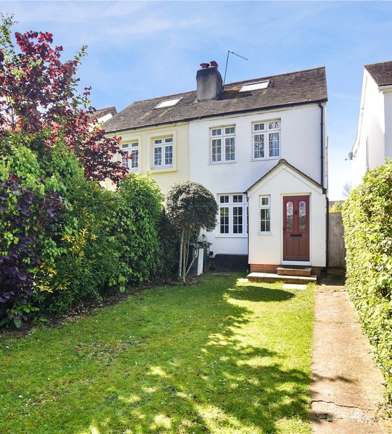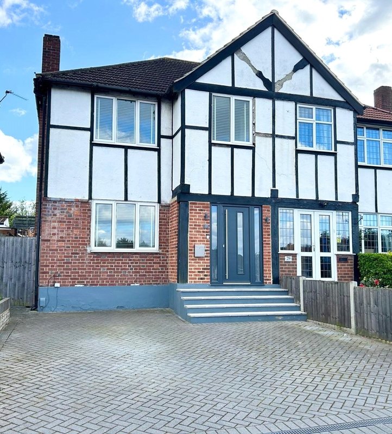Property Information
Ref: BXL240111Property Description
Guide Price £550,000 to £575,000 Located in highly desirable Road within easy access to popular schools and Albany Park train station is this impressive and greatly extended 3 bedroom end of terrace family home.
- Landscaped Southerly facing rear garden
- 3 Double Bedrooms
- Study/ Cot Room
- Larger than average Lounge Diner
- Utility Room/ WC
- Large out Building 19ft x 13ft
- Backing Recreational ground.
- Double Glazed & Gas Centrally Heated
Rooms
Entrance HallDouble glazed frosted door to front. French doors to lounge. Radiator. Built-in storage cupboard. Stairs to 1st floor.
LoungeDouble glazed bay window to front. Coved ceiling. Reclaimed Victorian feature fireplace. French doors, to kitchen diner. Radiators.
Kitchen DinerDouble glazed door to rear. Double glazed windows and doors out to rear. Coved ceiling. Wall and base units. Integrated gas hob with extractor hood over. Integrated electric oven and grill. Composite sink drainer with chrome Swan neck mixer tap. Plumbed for dishwasher. Space tall for Fridge freezer. Wood laminate flooring.
Utility Room/ WCLocally tiled. Touch flush WC. Base unit with plumbing for washing machine under.
LandingCoved ceiling. Skylight to provide natural light to landing.
Bedroom 1Double glazed bay window to front. Coved Ceiling. Feature wood panelling to one wall with wall lights either side of bed position. Wardrobe to remain. Radiator.
Bedroom 2Double glazed window to rear. Built-in wardrobe. Coved ceiling. Radiator.
Bedroom 3Double glazed window to rear. Coved ceiling. Radiator.
Study/ Cot RoomDouble glazed window to front. Radiator. Built-in cupboard housing hot water cylinder. Coved ceiling.
BathroomLocally tiled. Bath with chrome centred tap. Enclosed vanity sink unit with chrome mixer tap and WC. Built-in storage cabinets and mirror. Large walk-in shower. Wood laminate flooring. Skylight to provide natural light.
Garden 14.02m46ft. Patio area with further paved path leading to end of garden. Lawn area. Fencing. Outside tap.
Garage 5.84m x 4.01mLarge outbuilding currently used for storage with clear potential to convert for a variety of uses. Power and light.
FrontOff-road parking for two cars. Outside light.
