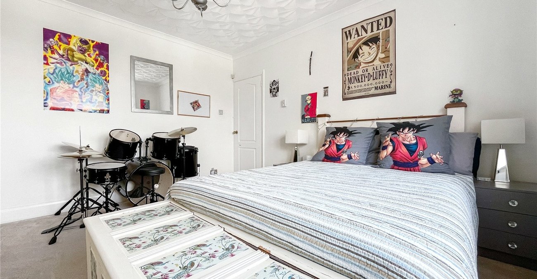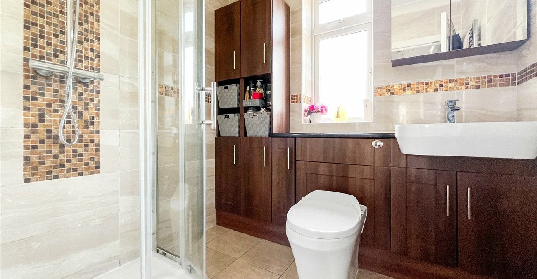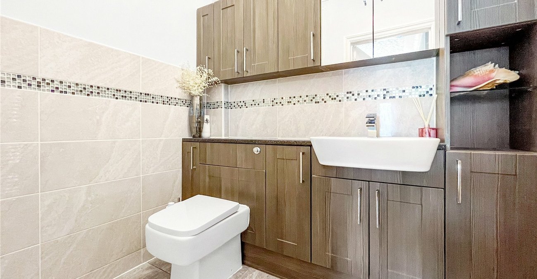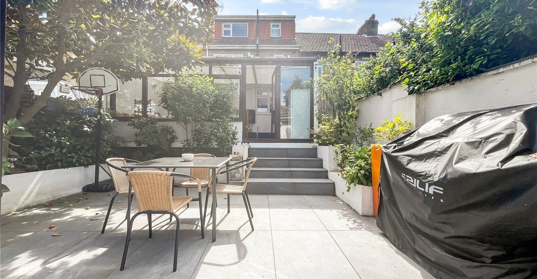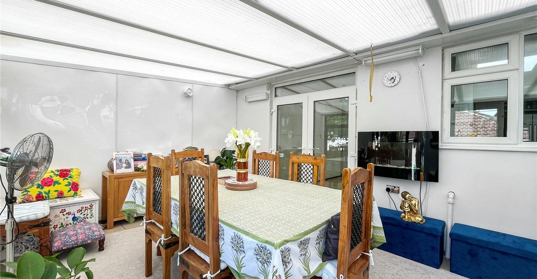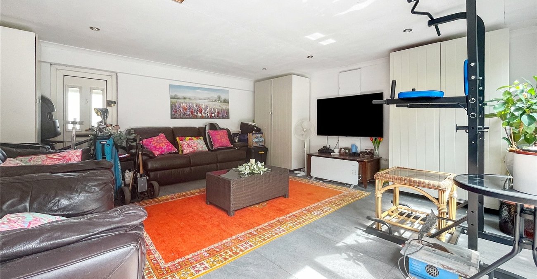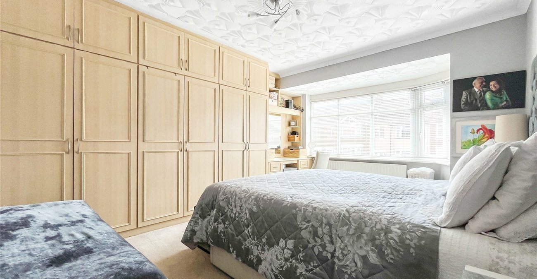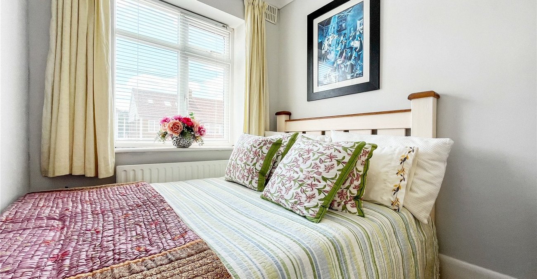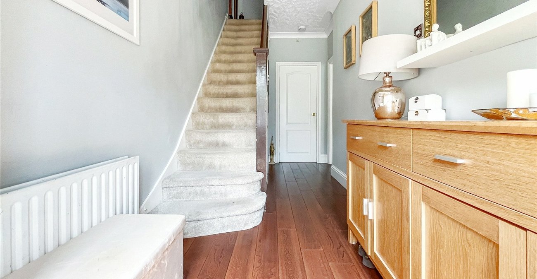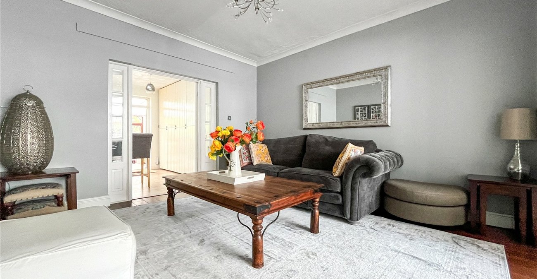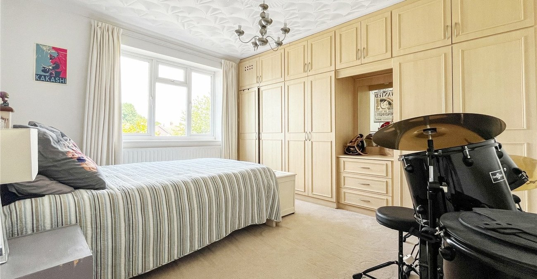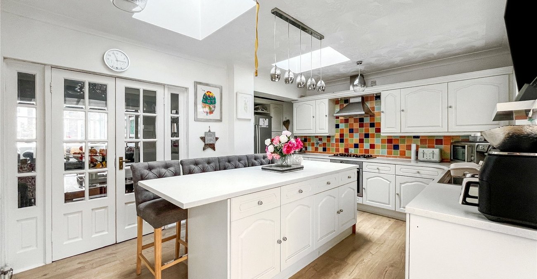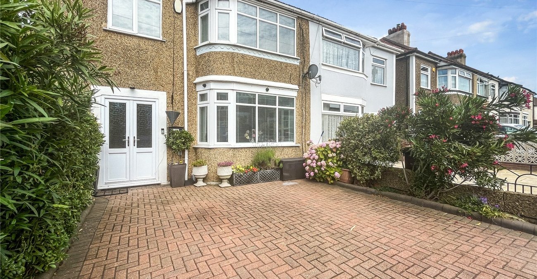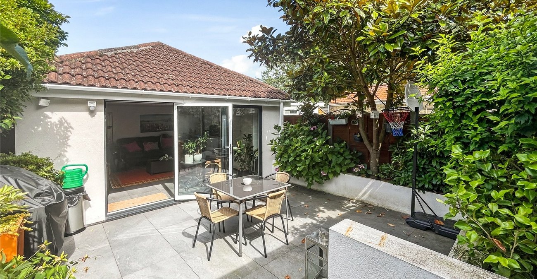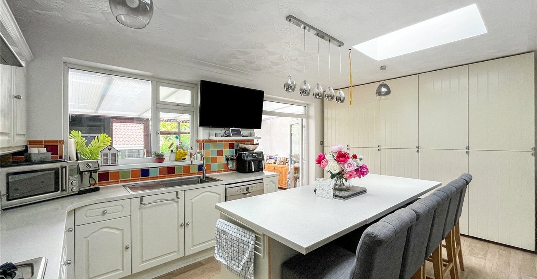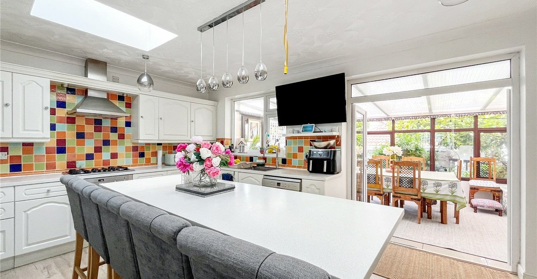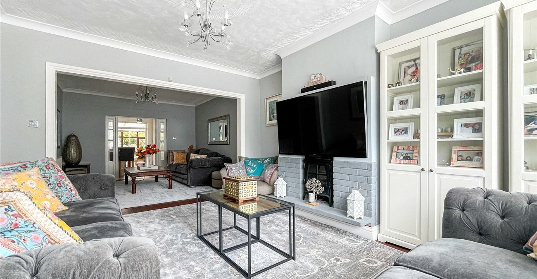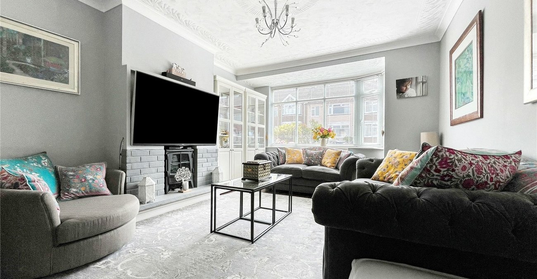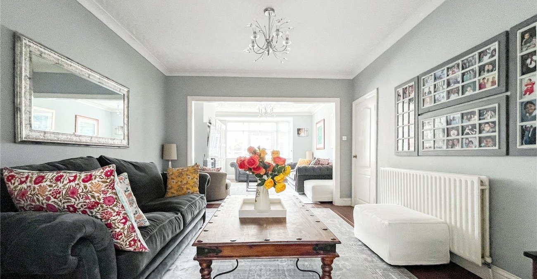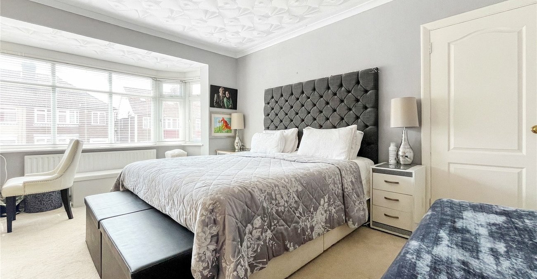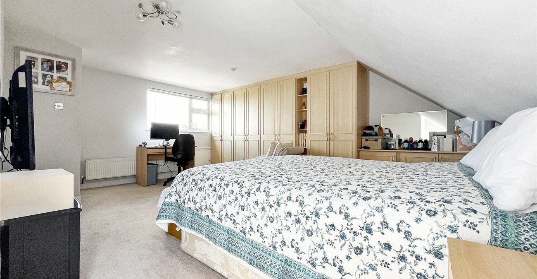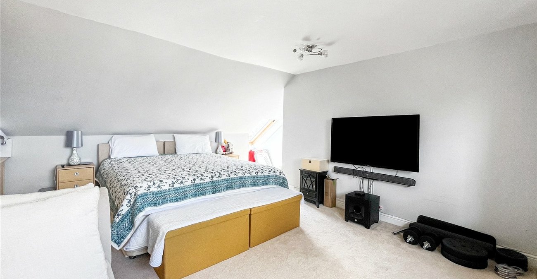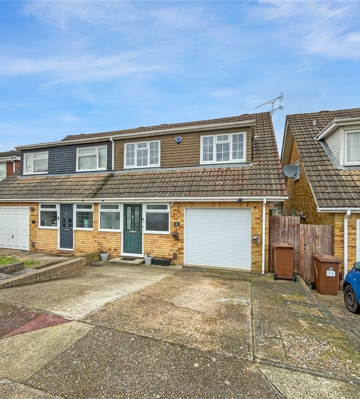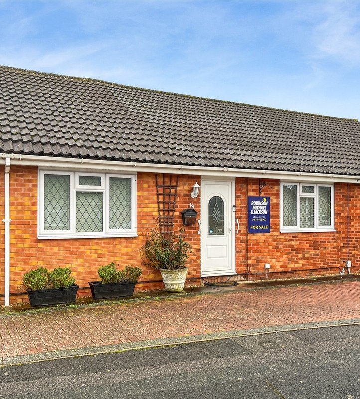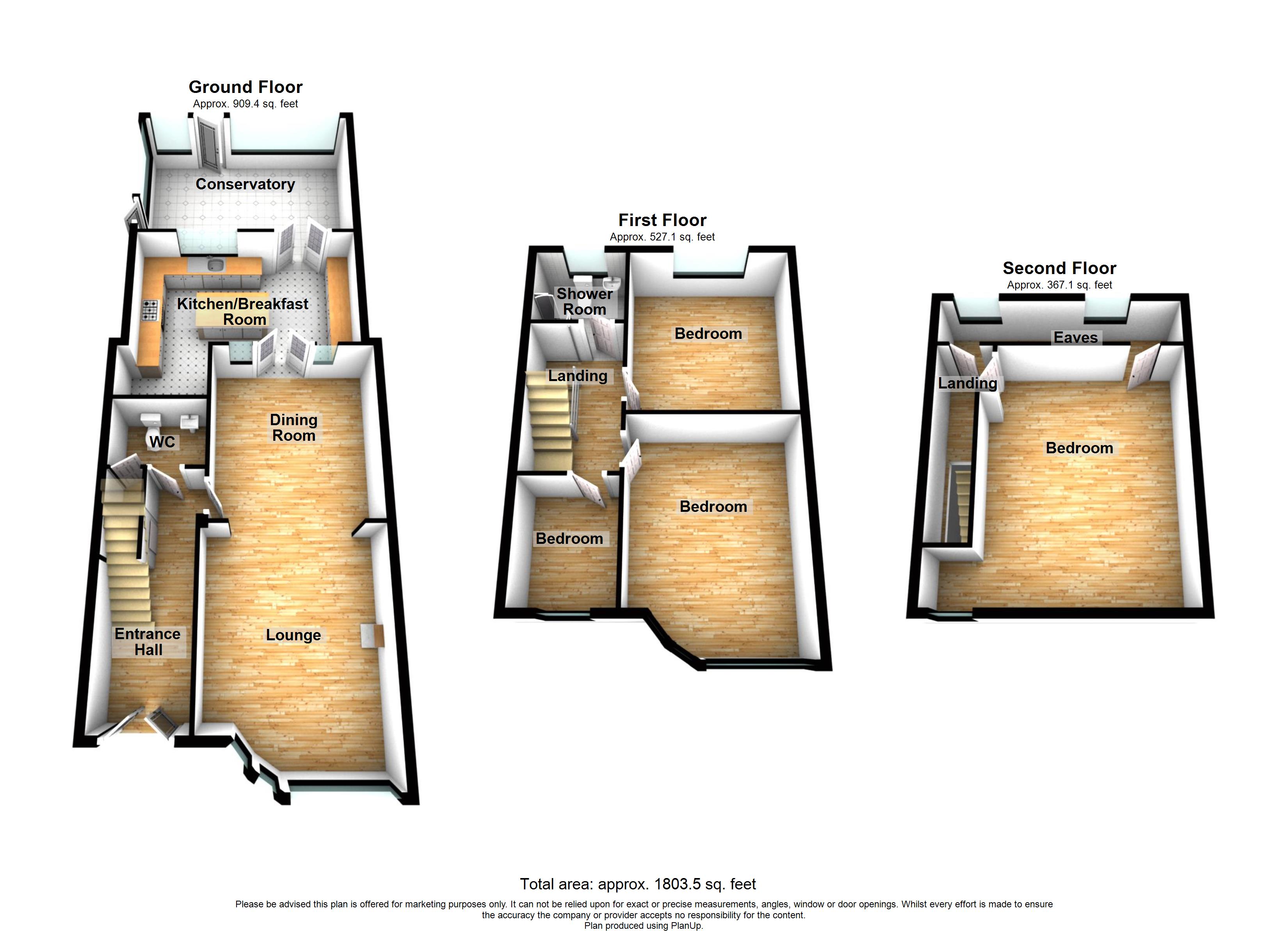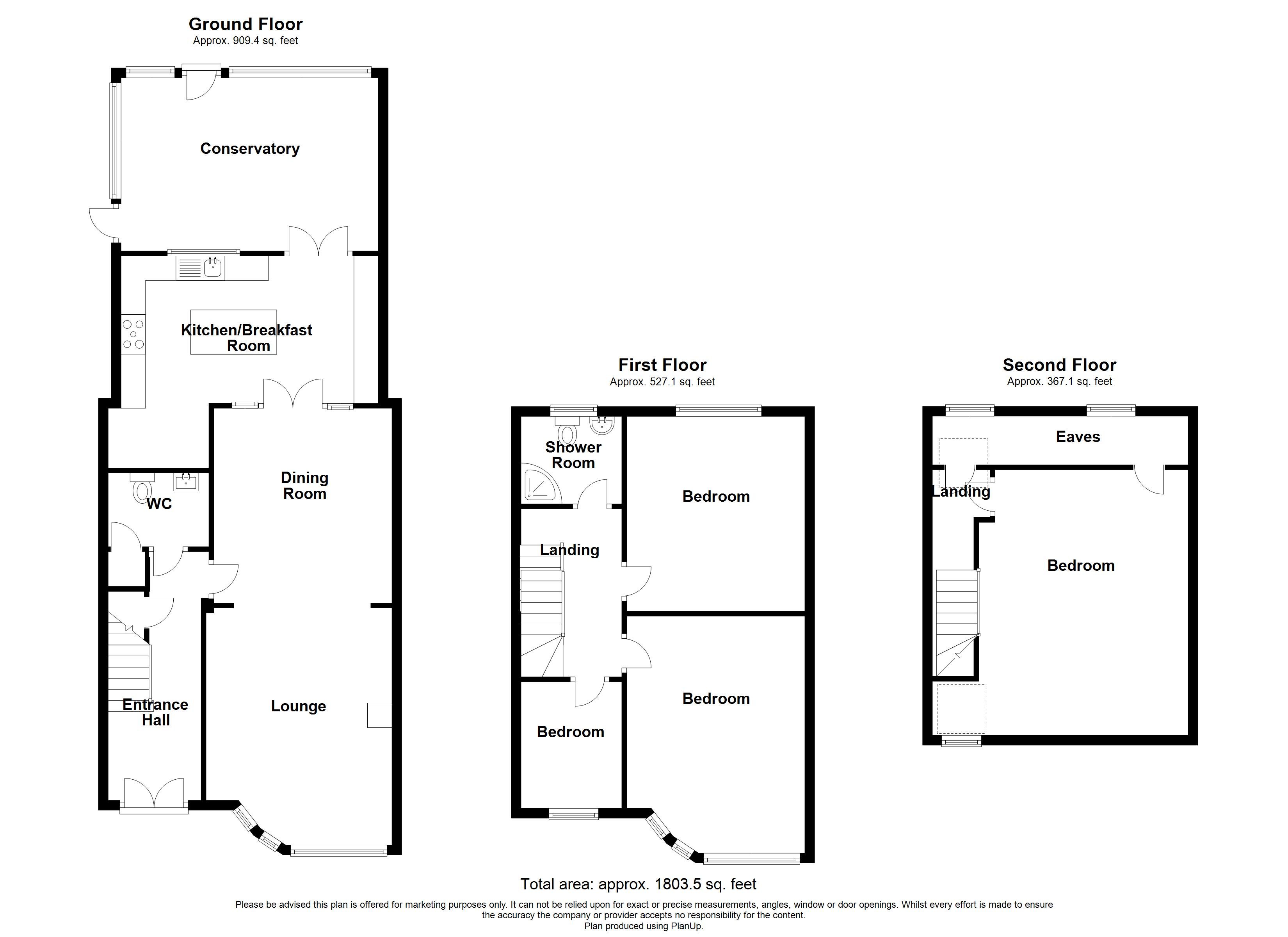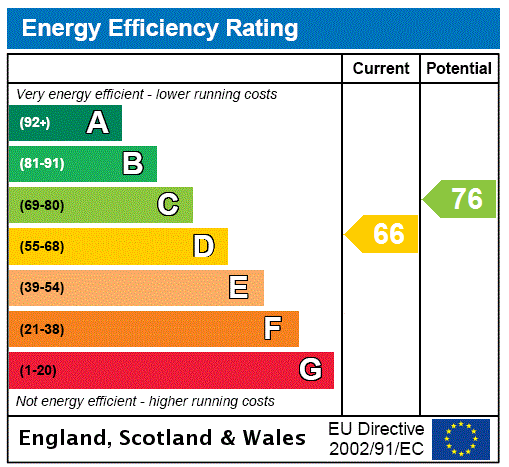
Property Description
Robinson Michael and Jackson are delighted to offer this well presented four Bedroom extended terrace family home situated in a highly popular Road in Darland.
- 1803.5 Square Feet
- Walking distance to local amenities
- Walking distance to excellent local schools
- Walking distance to the Darland Banks
- Extended to Rear
- Four Double Bedrooms
- Brick Built Garden Room
- Viewing Highly Recommended
Rooms
Entrance Hallway 5.33m x 1.89mDouble glazed door to font. Stairs to first floor. Oak flooring. Radiator.
Cloakroom 2m x 1.48mLow level WC. Vanity wash hand basin. Utility cupboard with space for washing machine and tumble dryer. Heated towel rail.
Lounge 4.76m x 3.92mDouble glazed Bay window to front. Oak flooring. Radiator.
Dining Room 3.53m x 3.98mOak flooring. Radiator.
Conservatory 5.27m x 3.52mDouble glazed surround. Double glazed door to rear and side. Tiled flooring.
Kitchen 5.7m x 4.93mDouble glazed doors and windows to rear. Two velux windows. Range of wall and base units. Island with storage. Oven with gas hob. Space for appliances.
Landing 2.03m x 3.45mStairs to second floor. Carpet.
Bedroom One 5.9m x 5.28mDouble glazed window to rear. Velux window to front. Fitted bedroom furniture. Carpet. Radiator.
Bedroom Two 3.93m x 3.65mDouble glazed bay window to front. Fitted bedroom furniture. Carpet. Radiator.
Bedroom Three 2.52m x 2.04mDouble glazed window to rear. Fitted wardrobes. Carpet. Radiator.
Bedroom Four 4.16m x 3.65mDouble glazed window to front. Fitted wardrobes. Carpet. Radiator.
Bathroom 2.02m x 3.01mDouble glazed window to rear. Low level WC. Vanity wash hand basin. Enclosed shower. Tiled flooring. Heated towel rail.
Rear Garden 5.84m x 5.22mPatio. Fenced in. Raised edges.
Parking 3.09m x 5.01mBlock paved driveway to front.
