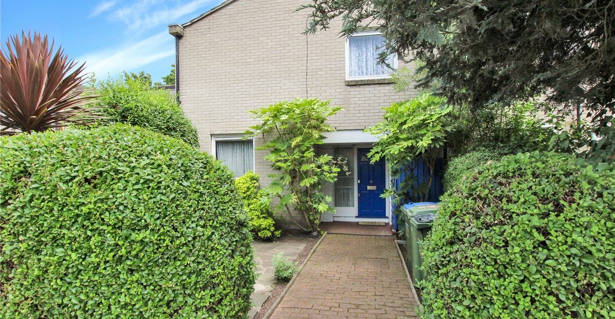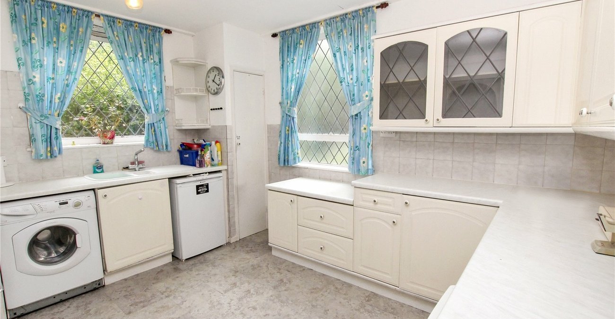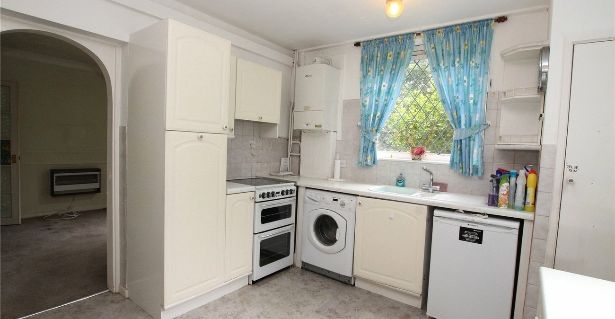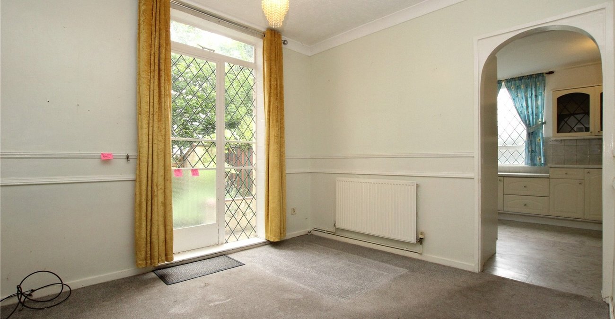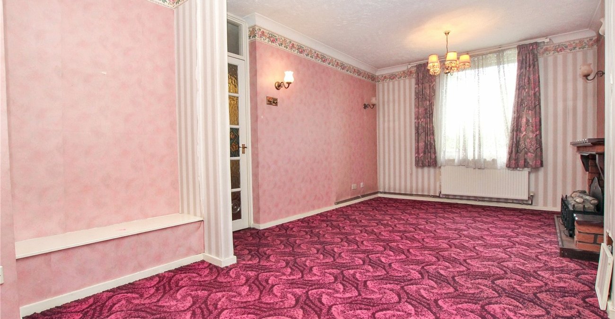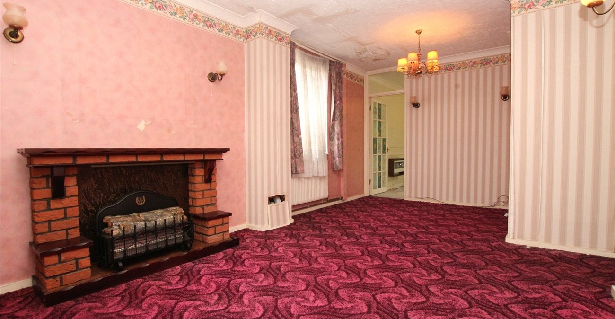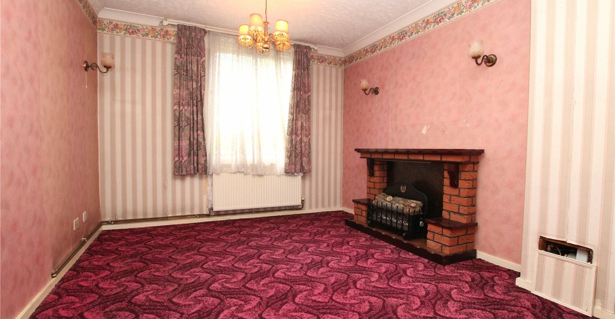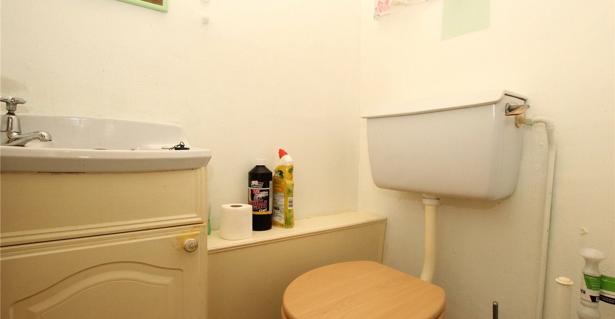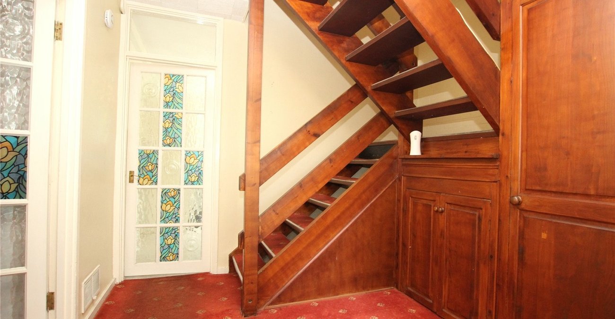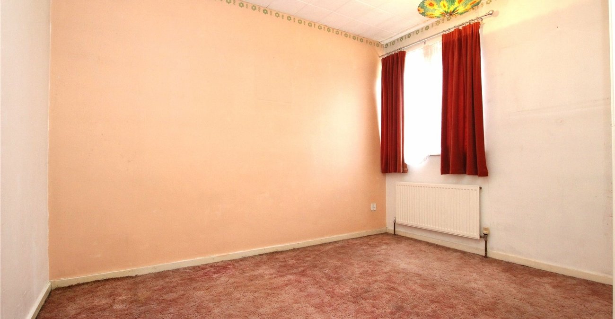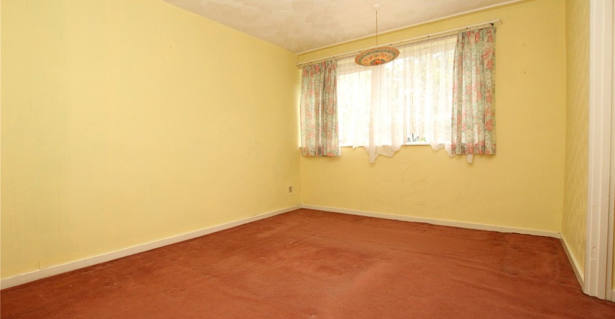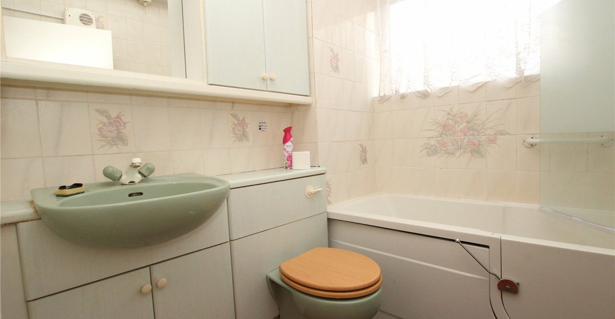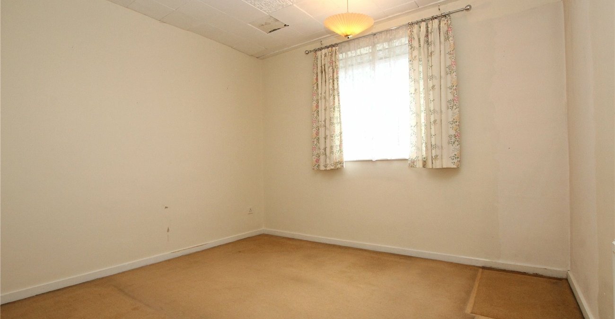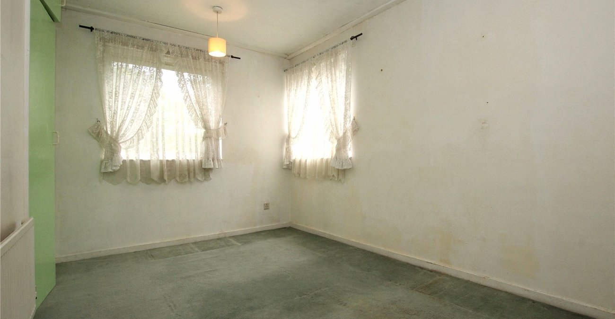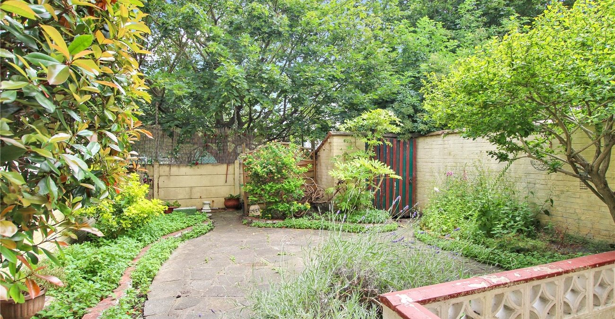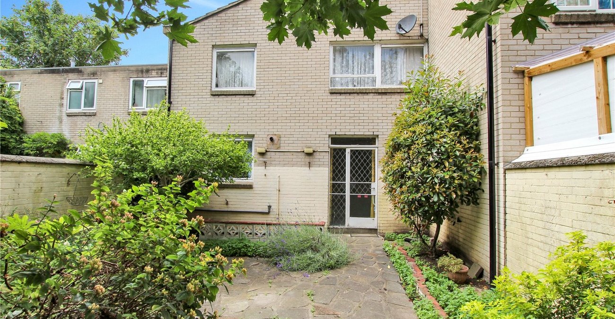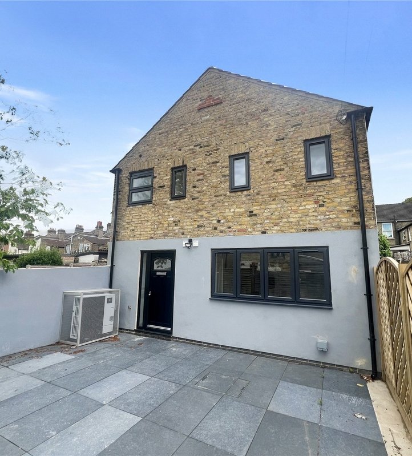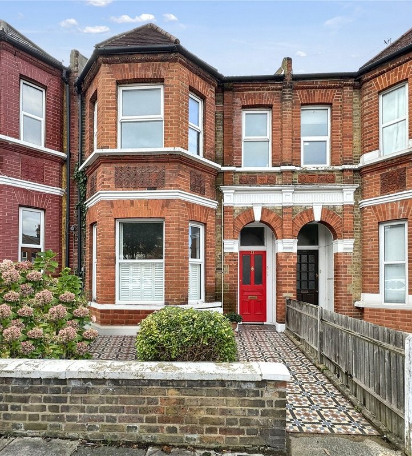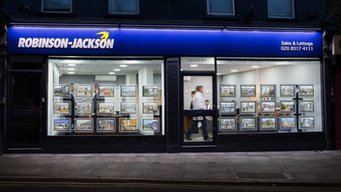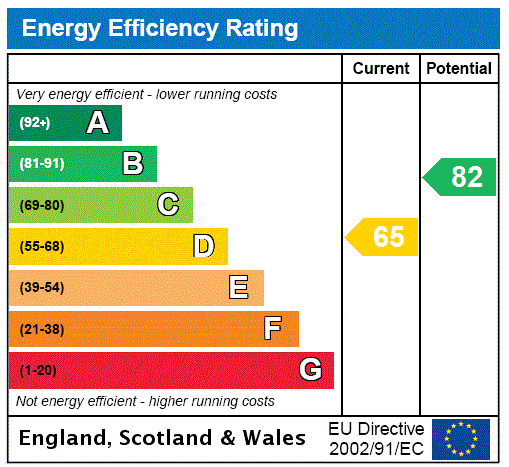
Property Description
***Guide Price £425,000 - £450,000***
***A spacious four double bedroom family home, backing onto parkland and within easy reach of Plumstead station.***
- 19' Living Room
- 10' Dining Room
- 12' Kitchen
- First Floor Bathroom
- Ground Floor WC
- No Chain
Rooms
Entrance Hall:Carpet as laid, understairs storage cupboards.
Ground Floor Cloakroom:Low level WC, vanity wash hand basin, Frosted window to front.
Living Room: 5.8m x 3.2mCarpet as laid, window to front and side.
Dining Room: 3.18m x 2.87mCarpet as laid, doors to rear.
Kitchen: 3.78m x 3.3mFitted with a range of wall and base units with complimentary work surfaces. Space for appliances, Vinyl flooring, window to rear and side.
LandingCarpet as laid, access to loft.
Bedroom 1: 3.84m x 3.18mCarpet as laid, window to front, overhead cupboard.
Bedroom 2: 3.86m x 2.64mCarpet as laid, window to rear and side, built in cupboard.
Bedroom 3: 3.3m x 2.97mCarpet as laid, window to rear.
Bedroom 4: 3.2m x 2.97mCarpet as laid, window to side, built in wardrobe.
Bathroom:Fitted with a three piece suite comprising: a panelled bath with shower screen, low level WC, and vanity wash hand basin. Fosted window to rear and tiled walls.
Rear Garden:A low maintenance paved garden with flower borders.
Front Garden:Paved with a brick pathway, flower beds and external storage cupboards.
