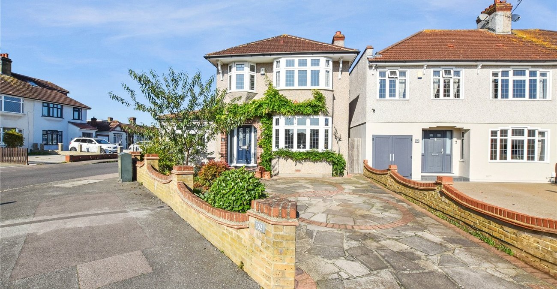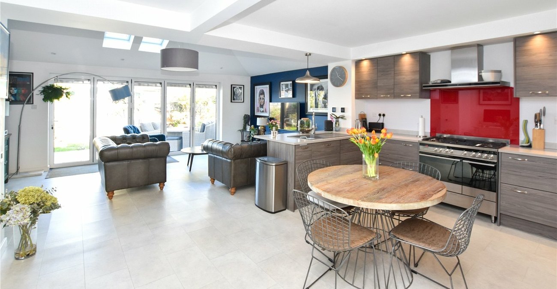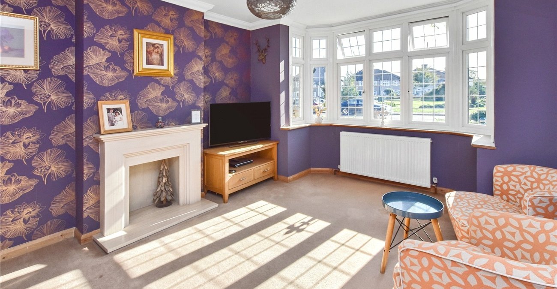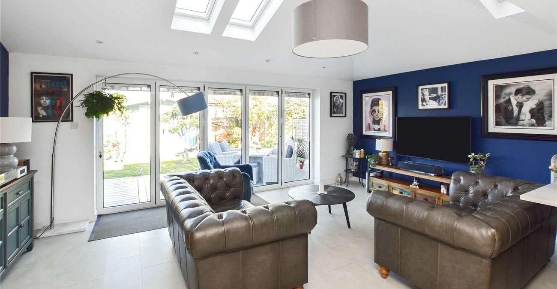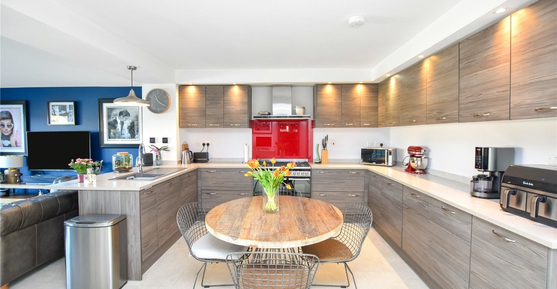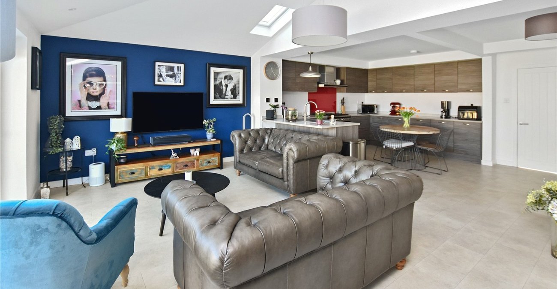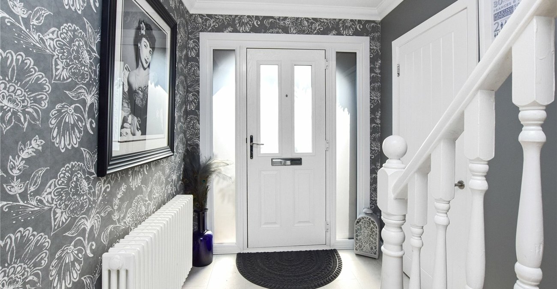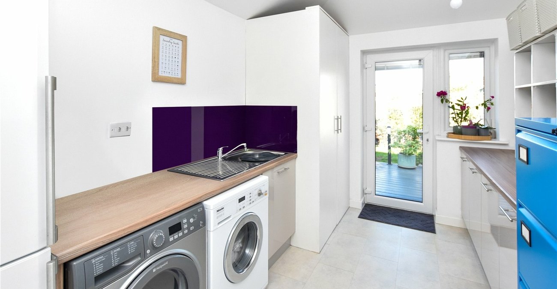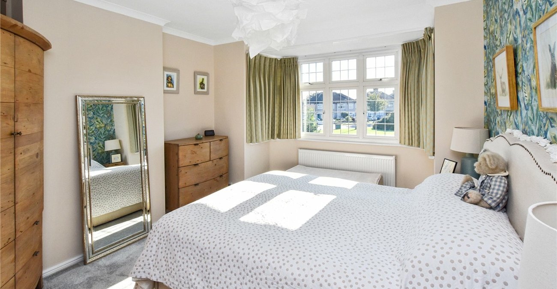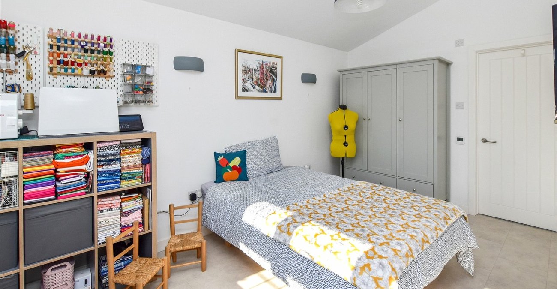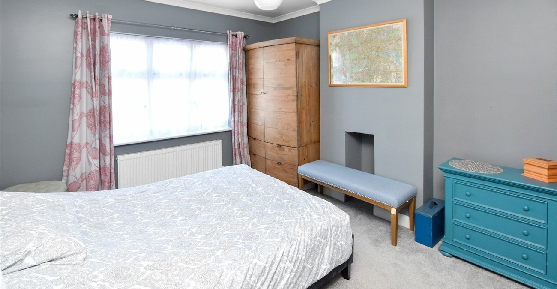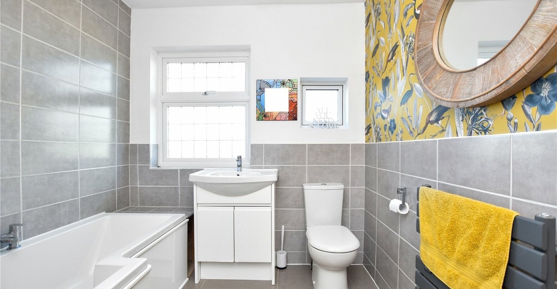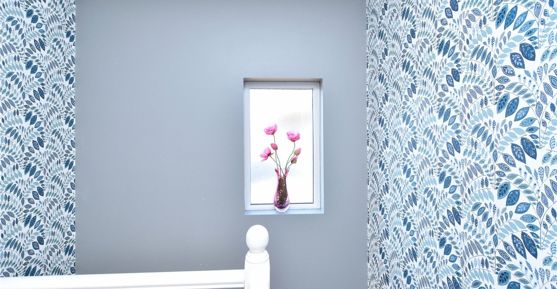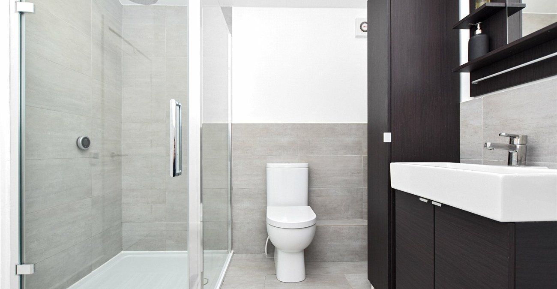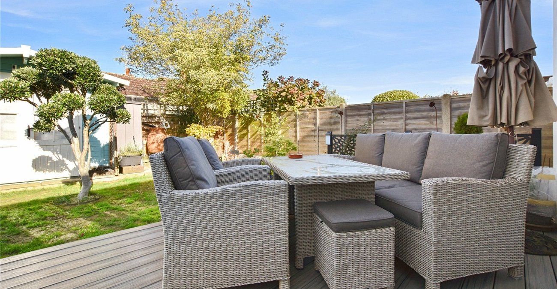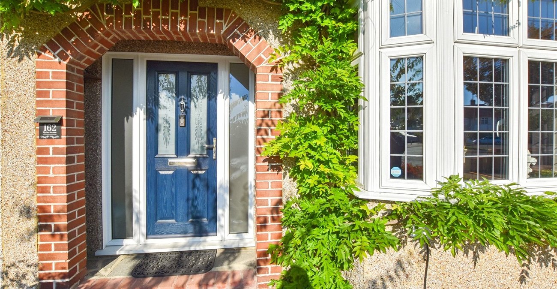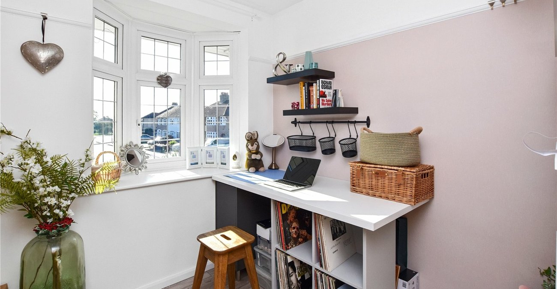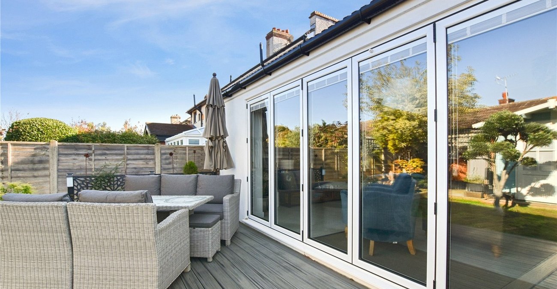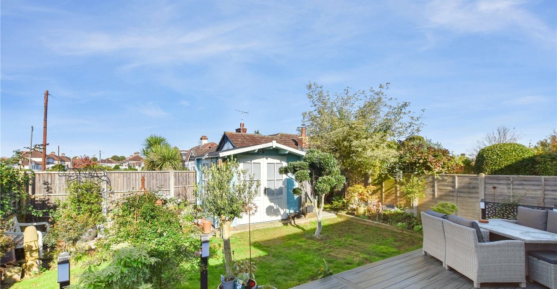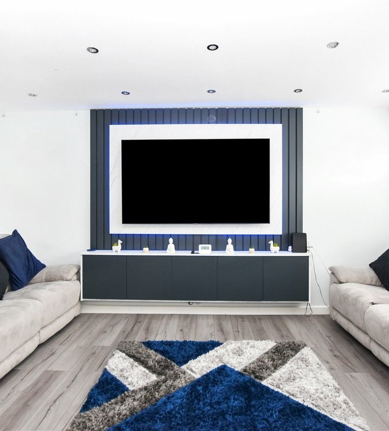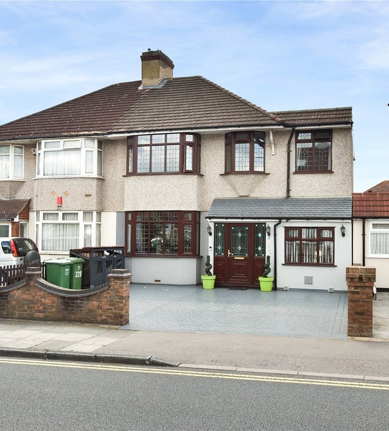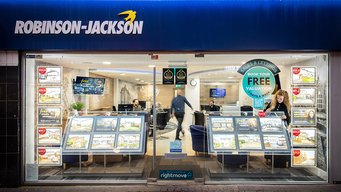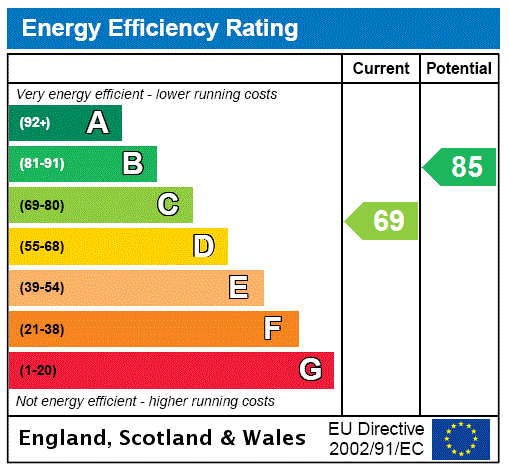
Property Description
**Luxurious Detached 4-Bedroom House in a Desirable Location**
Presenting this exquisite 4-bedroom detached house, perfectly blending style and sophistication in a sought-after location. This stunning property boasts a modern and bright interior, offering a comfortable and luxurious living experience.
The property features a beautifully landscaped garden, providing a serene outdoor space ideal for relaxation and entertaining. With the convenience of off-street parking.
Situated in a prime location, this property offers easy access to local amenities, schools, and transport links, making it an ideal family home. The spacious rooms and high-quality finishes throughout make this house a truly exceptional find in the market.
Don't miss the opportunity to make this luxurious detached house your new home. Contact us today to arrange a viewing and experience the epitome of modern living.
**Luxurious Detached 4-Bedroom House in a Desirable Location**
Presenting this exquisite 4-bedroom detached house, perfectly blending style and sophistication in a sought-after location. This stunning property boasts a modern and bright interior, offering a comfortable and luxurious living experience.
The property features a beautifully landscaped garden, providing a serene outdoor space ideal for relaxation and entertaining. With the convenience of off-street parking.
Situated in a prime location, this property offers easy access to local amenities, schools, and transport links, making it an ideal family home. The spacious rooms and high-quality finishes throughout make this house a truly exceptional find in the market.
Don't miss the opportunity to make this luxurious detached house your new home. Contact us today to arrange a viewing and experience the epitome of modern living.
- Detached
- 4 Bedrooms
- Stylish Modern Condition
- Amtico Flooring and Underfloor Heating in Extended Part of the Ground Floor
- Solar Powered Velux Windows
- Bi-fold Doors to Garden
