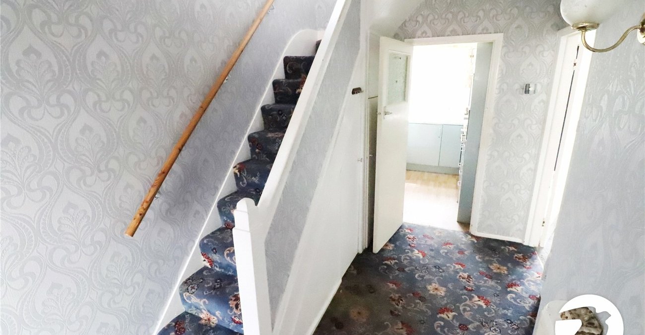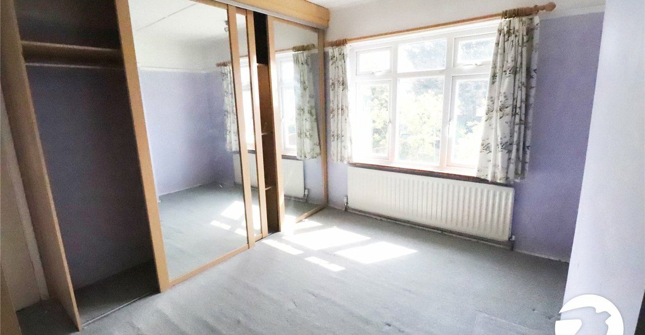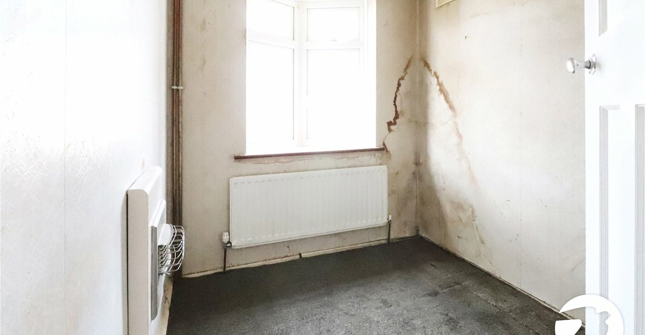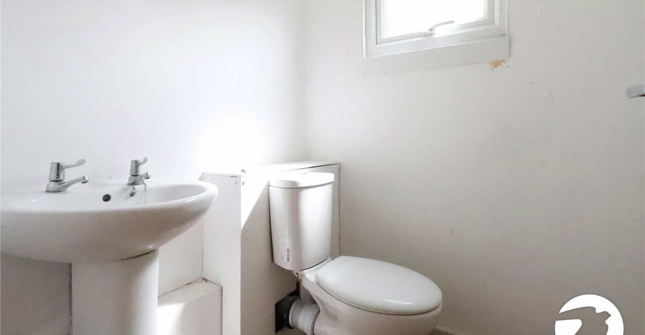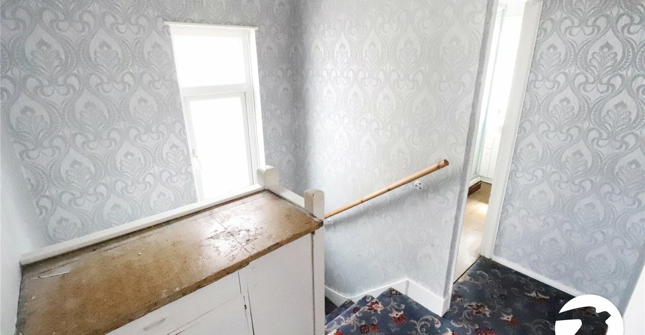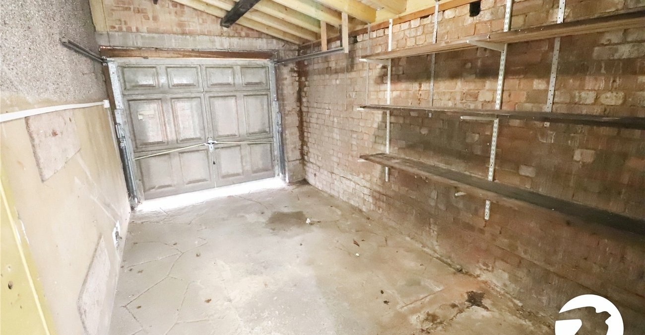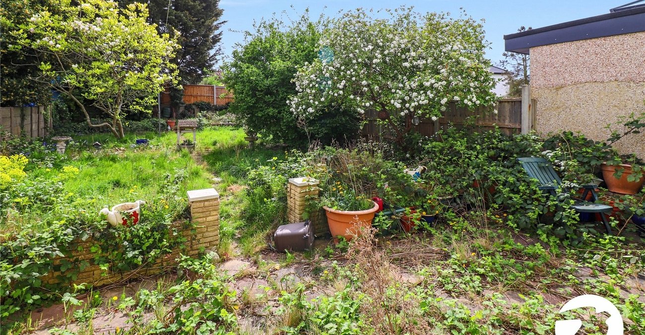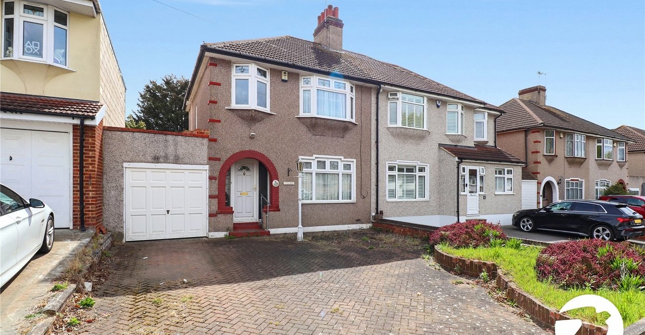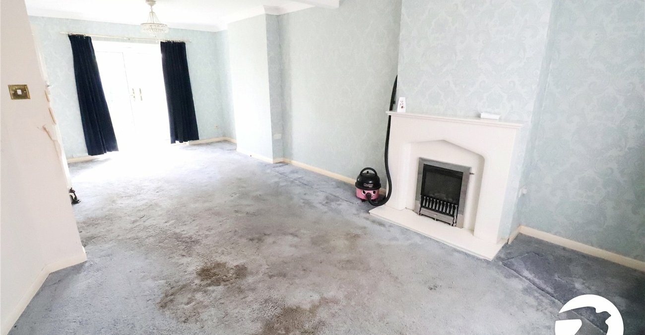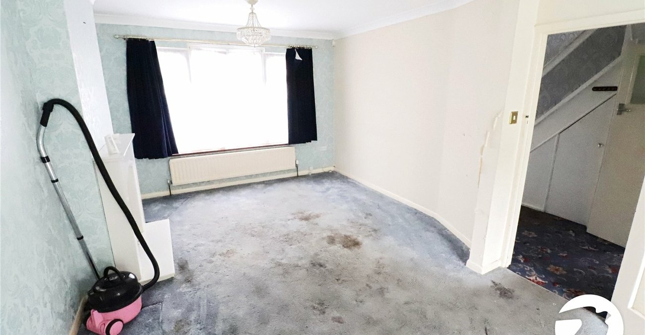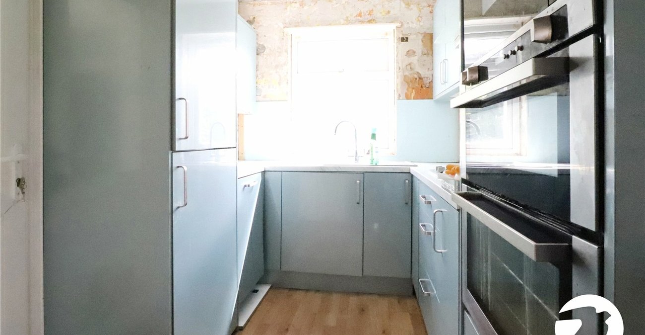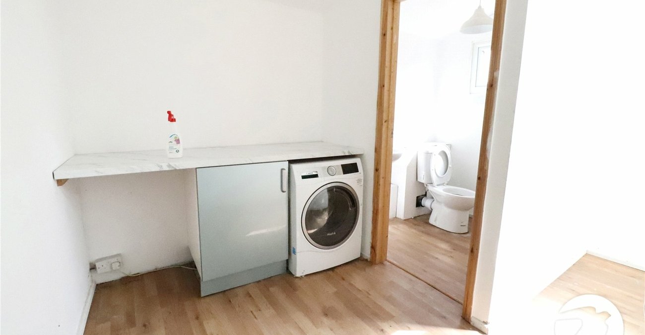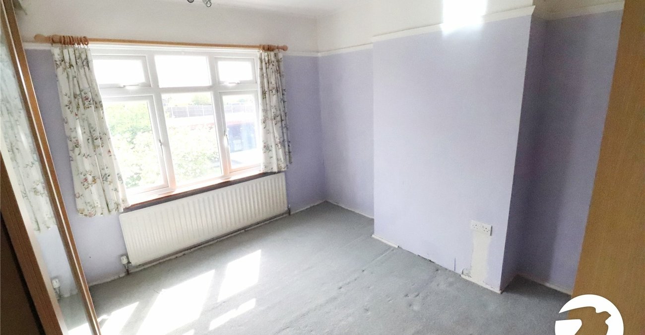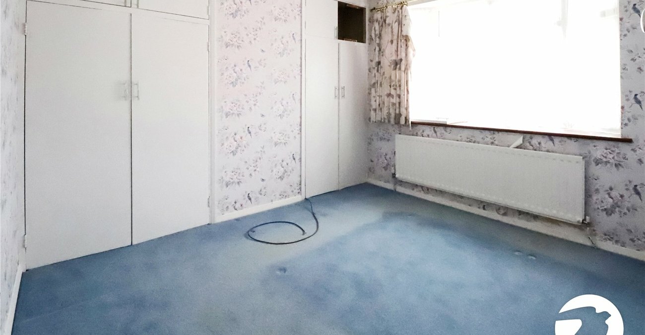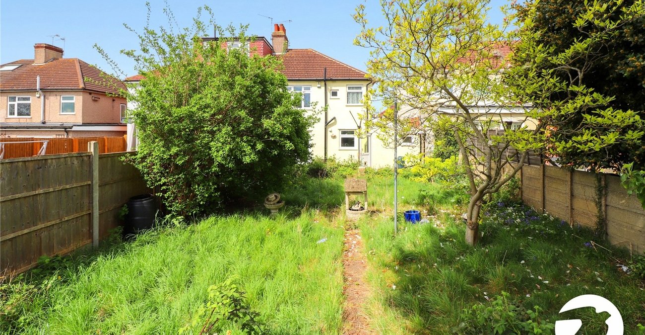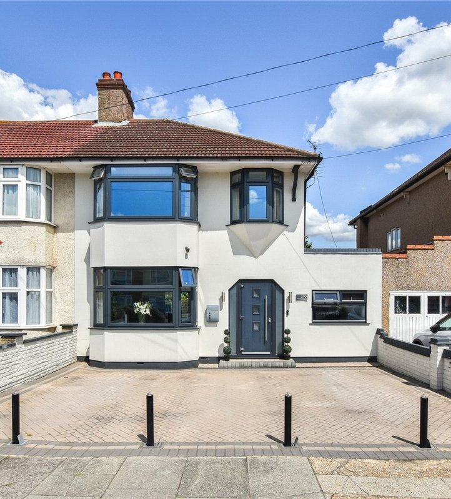Property Description
This charming semi-detached house in need of updating boasts three bedrooms, perfect for a growing family or those seeking additional space who want to add their own stamp to a property.
The property features a lovely garden and patio area, ideal for outdoor entertaining or simply relaxing in the sunshine. With off-street parking and a garage, convenience is at your doorstep.
This property is offered with no chain, making the process hassle-free for potential buyers. Ideal for investors or those looking to renovate, this property presents a fantastic opportunity to create your dream home. Situated within close proximity to a station, with easy access to transport links, this home offers both comfort and convenience. Don't miss out on the chance to make this property your own - arrange a viewing today!
- Three Bedrooms
- 24'11 x 11'9 Through lounge
- Garage
- Off-street parking for several cars
- Potential to extend (STPP)
- No onward chain
Rooms
Entrance HallUPVC door to front with frosted side panels, radiator, understairs cupboard, carpet
Through lounge 7.6m x 3.58mDouble glazed window to front, double glazed french doors to rear, radiator, gas fire with decorative surround, carpet
Kitchen 2.67m x 2.2mDouble glazed window to rear, wall and base units with work surfaces above, stainless steel sink unit with mixer tap, integrated oven, grill and microwave, four ring gas hob, extractor, integrated fridge/freezer, understairs larder cupboard, vinyl flooring, UPVC half double glazed door to utility room
Utility Room 3.58m x 2.7mUPVC half double glazed door to garden, base units, plumbing for washing machine, vinyl flooring, door to WC, door to garage
Ground Floor WCDouble glazed frosted window to rear, pedestal wash hand basin, low level wc, vinyl flooring
LandingFrosted double glazed window to side, carpet, storage cupboard, access to loft
Bedroom 1 3.48m x 3.3mDouble glazed bay window to front, radiator, built in wardrobes, radiator
Bedroom 2 3.58m x 3.35mDouble glazed window to rear, radiator, built in mirrored wardrobes, carpet
Bedroom 3 2.36m x 2.13mDouble glazed oriel bay window to front, radiator, carpet
Shower RoomTwo frosted double glazed windows to rear, vanity wash hand basin, low level wc, shower cubicle, tiled walls, cupboard housing water cylinder
GardenApprox 70'. Patio, lawn area, planted borders
GarageUp and over door, power
ParkingOff street parking to front
