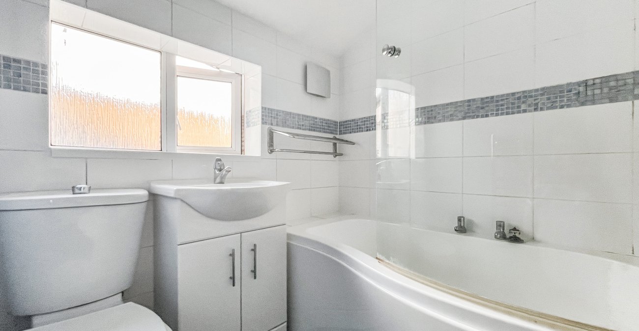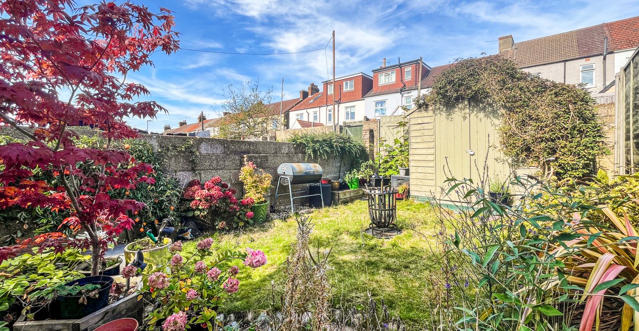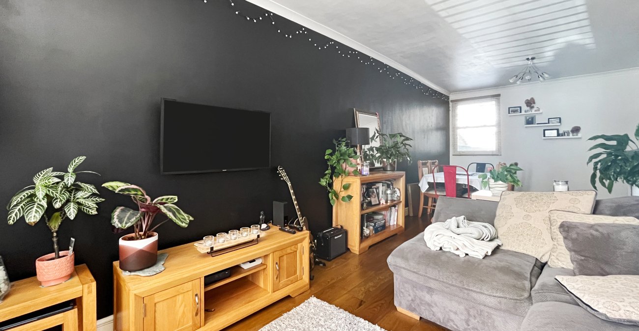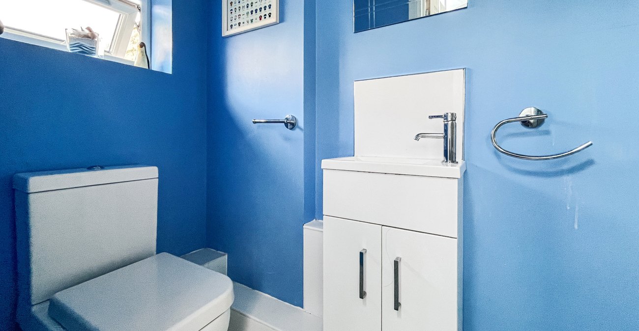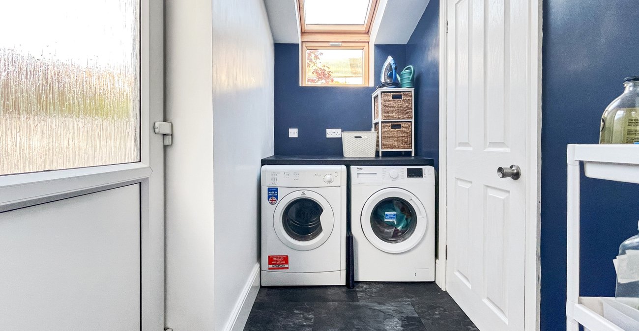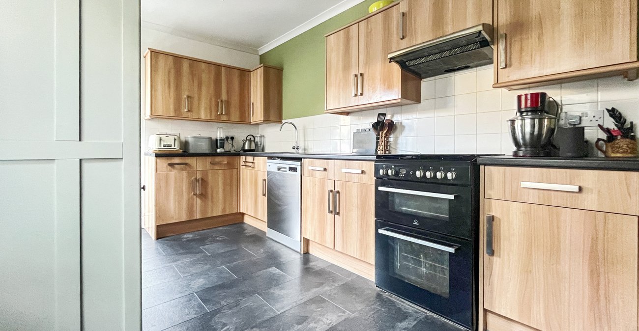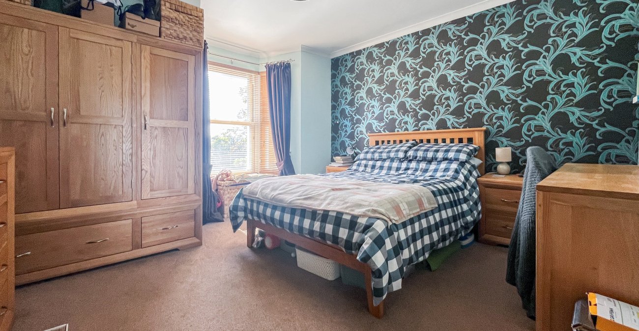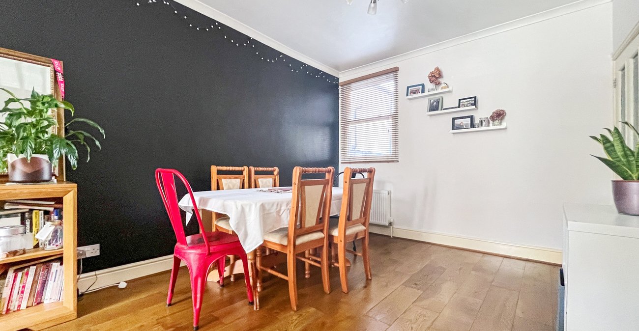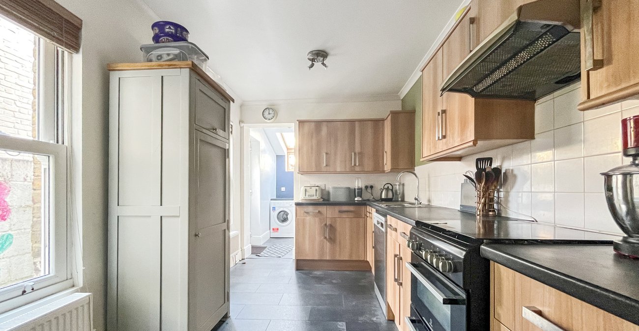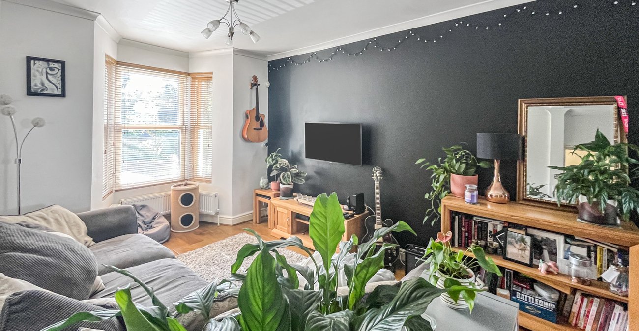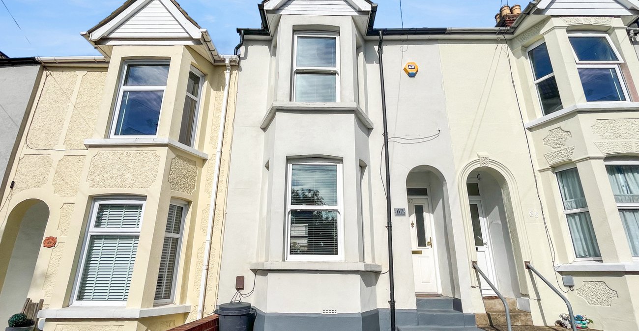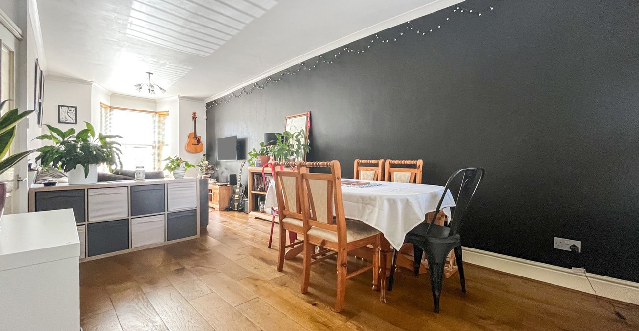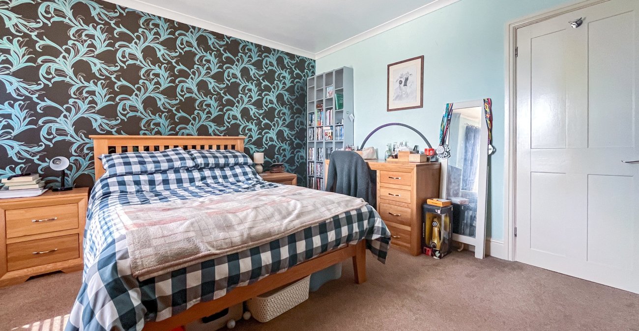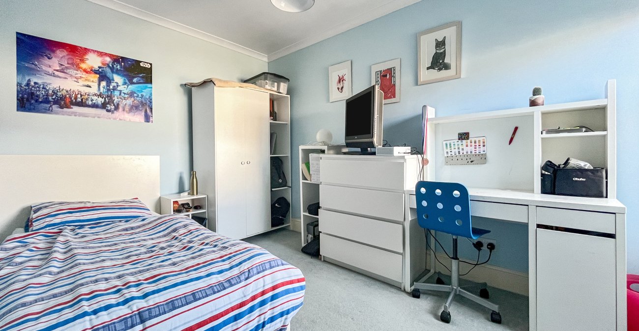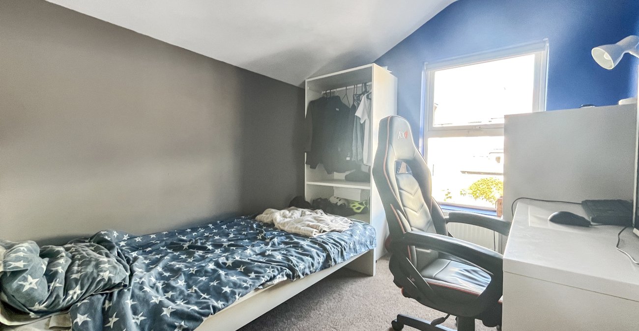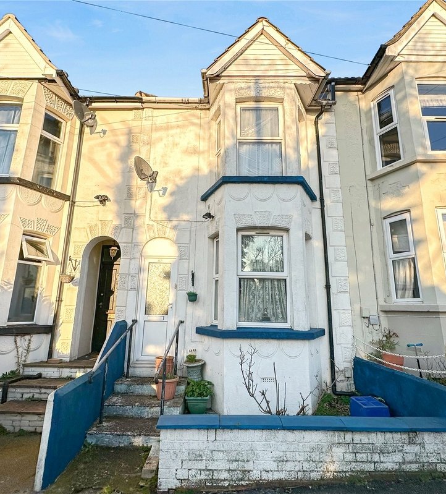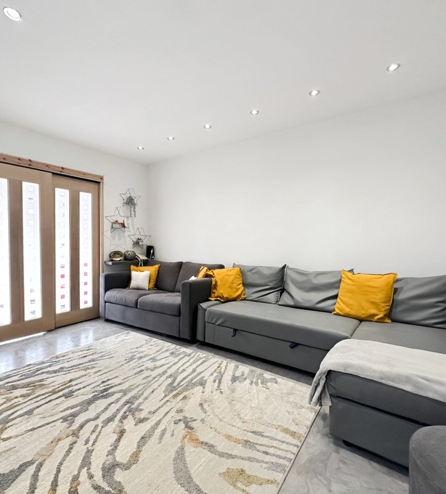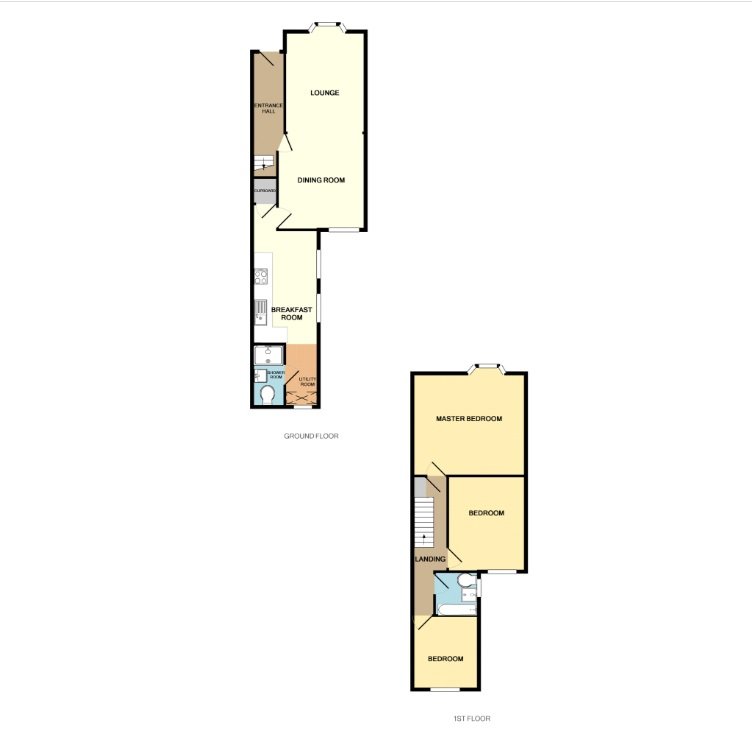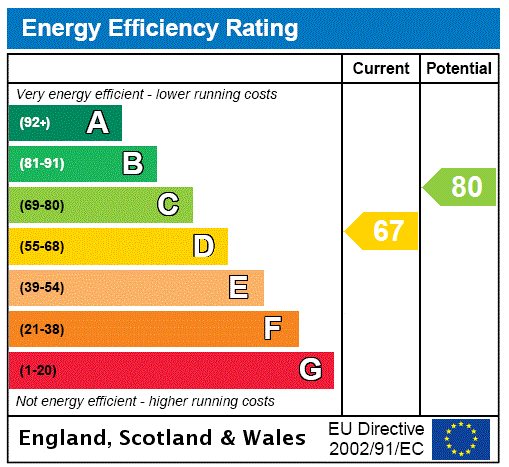
Property Description
Guide Price: £290,000 - £310,000
Extended 3-bedroom terrace on Imperial Road, Gillingham with 882.6 sq ft. Only 1.1 miles to Gillingham Train Station, close to Medway Hospital. Features upstairs bathroom, well-presented throughout.
- 882.6 Square Feet
- 1.1 Miles to Gillingham Train Station
- Walking Distance to Medway Hospital
- Upstairs Bathroom Downstairs Shower Room
- Utility Room
- Well Presented Throughout
- Viewing Highly Recommended
Rooms
Entrance Hall 3.68m x 0.81mDouble glazed door to front. Radiator. Stairs to first floor. Solid Oak flooring.
Living Room/Dining Room 6.3m x 3.23mDouble glazed bay window to front. Double glazed window to rear. Four radiators. Solid Oak flooring.
Kitchen 4.75m x 2.46mTwo double glazed windows to side. Range of wall and base units with worksurface over. Space for appliances. Two radiators. Wall mounted boiler. Vinyl flooring.
Utility Room 2.3m x 1.35mDouble glazed Velux to rear. Double glazed door to side. Space for washer and Dryer. Vinyl flooring.
Ground Floor Shower Room 2.44m x 0.97mDouble glazed window to rear. Low level Wc. Pedestal wash hand basin. Enclosed shower. Vinyl flooring.
Landing 2.3m x 1.35mAccess to part boarded loft via ladder. Fitted storage cupboard. Carpet.
Bedroom One 4.32m x 3.96mDouble glazed bay window to front. Radiator. Carpet.
Bedroom Two 3.66m x 2.44mDouble glazed window to rear. Radiator. Carpet.
Bedroom Three 2.77m x 2.62mDouble glazed window to rear. Radiator. Carpet.
BathroomDouble glazed window to side. Low level Wc. Pedestal wash hand basin. Panelled bath with shower over. Heated towel rail. Vinyl flooring.
GardenPatio and laid to lawn. Rear pedestrian access. Shed. Outside tap. North east facing.
ParkingOn street permit parking.
